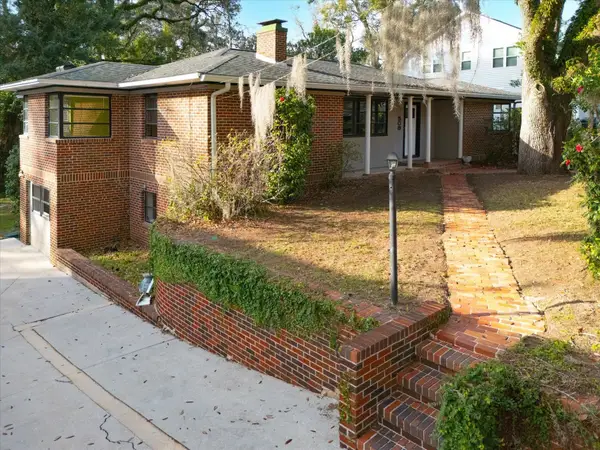3915 Royal Oaks Drive, Tallahassee, FL 32309
Local realty services provided by:Better Homes and Gardens Real Estate Florida 1st
3915 Royal Oaks Drive,Tallahassee, FL 32309
$435,000
- 4 Beds
- 2 Baths
- 2,100 sq. ft.
- Single family
- Active
Listed by: hailey farid
Office: xcellence realty
MLS#:393297
Source:FL_TBR
Price summary
- Price:$435,000
- Price per sq. ft.:$207.14
About this home
Gorgeous 4 bedroom Brick house in Royal Oaks, a peaceful community on the northeast side of Tallahassee. Great condition, move-in ready. New Roof of 2023, HVAC 2019, Water heater 2023. A lot of recent upgrades: All new windows of summer 2025,Trim work throughout the house, Partial kitchen updates, New paint outside and inside the house, New wood laminate Flooring- (No carpet).5 security cameras around the house. Functional floor plan that includes a foyer. Nice sized bedrooms, Eat in kitchen, separate dining room, extra large living room and family room. Spacious front yard with long driveway for extra vehicles' parking. Spacious 2 car garage that has sturdy wood built-in shelving. This home features a huge Large wood privacy fenced backyard, with ample space for kids to play-- perfect for adding a pool or enjoying outdoor gatherings. Convenient location: Minutes to Thomasville Road, close to shopping, restaurants, great schools, banks, gas, Maclay gardens and anything you need. Don't miss it.
Contact an agent
Home facts
- Year built:1984
- Listing ID #:393297
- Added:53 day(s) ago
- Updated:January 09, 2026 at 04:22 PM
Rooms and interior
- Bedrooms:4
- Total bathrooms:2
- Full bathrooms:2
- Living area:2,100 sq. ft.
Heating and cooling
- Cooling:Ceiling Fans, Central Air, Electric
- Heating:Central, Electric
Structure and exterior
- Year built:1984
- Building area:2,100 sq. ft.
- Lot area:0.53 Acres
Schools
- High school:CHILES
- Middle school:William J. Montford Middle School
- Elementary school:DESOTO TRAIL
Finances and disclosures
- Price:$435,000
- Price per sq. ft.:$207.14
- Tax amount:$3,195
New listings near 3915 Royal Oaks Drive
- New
 $399,000Active5 beds 3 baths3,565 sq. ft.
$399,000Active5 beds 3 baths3,565 sq. ft.508 Talaflo Street, Tallahassee, FL 32308
MLS# 394752Listed by: AMAC REAL ESTATE CO. - Open Sat, 2 to 4pmNew
 $390,000Active4 beds 3 baths2,028 sq. ft.
$390,000Active4 beds 3 baths2,028 sq. ft.751 Violet Street, Tallahassee, FL 32308
MLS# 394753Listed by: HILL SPOONER & ELLIOTT INC - New
 $80,000Active3 beds 1 baths828 sq. ft.
$80,000Active3 beds 1 baths828 sq. ft.3206 Notre Dame Street, Tallahassee, FL 32305
MLS# 394750Listed by: REALTY ONE GROUP NEXT GEN - New
 $269,000Active3 beds 2 baths1,395 sq. ft.
$269,000Active3 beds 2 baths1,395 sq. ft.4913 Annette Drive, Tallahassee, FL 32303
MLS# 394742Listed by: 850 REAL ESTATE GROUP LLC  $309,000Active-- beds -- baths1,990 sq. ft.
$309,000Active-- beds -- baths1,990 sq. ft.3180 N Ridge Road, Tallahassee, FL 32305
MLS# 385370Listed by: CAPITAL CITY REAL ESTATE GROUP- Open Sun, 2 to 4pmNew
 $556,000Active3 beds 2 baths2,000 sq. ft.
$556,000Active3 beds 2 baths2,000 sq. ft.568 Winter Bloom Way, Tallahassee, FL 32317
MLS# 394424Listed by: THE NAUMANN GROUP REAL ESTATE - New
 $250,000Active3 beds 2 baths1,372 sq. ft.
$250,000Active3 beds 2 baths1,372 sq. ft.2610 Hastings Drive, Tallahassee, FL 32303
MLS# 394731Listed by: LOHMAN REALTY LLC - Open Sat, 2 to 4pmNew
 $399,900Active4 beds 2 baths2,798 sq. ft.
$399,900Active4 beds 2 baths2,798 sq. ft.1912 W Nelson Circle, Tallahassee, FL 32303
MLS# 394733Listed by: THE NOVA GROUP REALTY - New
 $750,000Active3 beds 3 baths2,667 sq. ft.
$750,000Active3 beds 3 baths2,667 sq. ft.3014 Gentilly Street, Tallahassee, FL 32312
MLS# 394735Listed by: SUMMIT GROUP REALTY, LLC - New
 $27,720Active3.3 Acres
$27,720Active3.3 Acres10146 F A Ash Way, Tallahassee, FL 32311
MLS# 394736Listed by: HAMILTON REALTY ADVISORS LLC
