4033 Kilmartin Drive, Tallahassee, FL 32309
Local realty services provided by:Better Homes and Gardens Real Estate Florida 1st
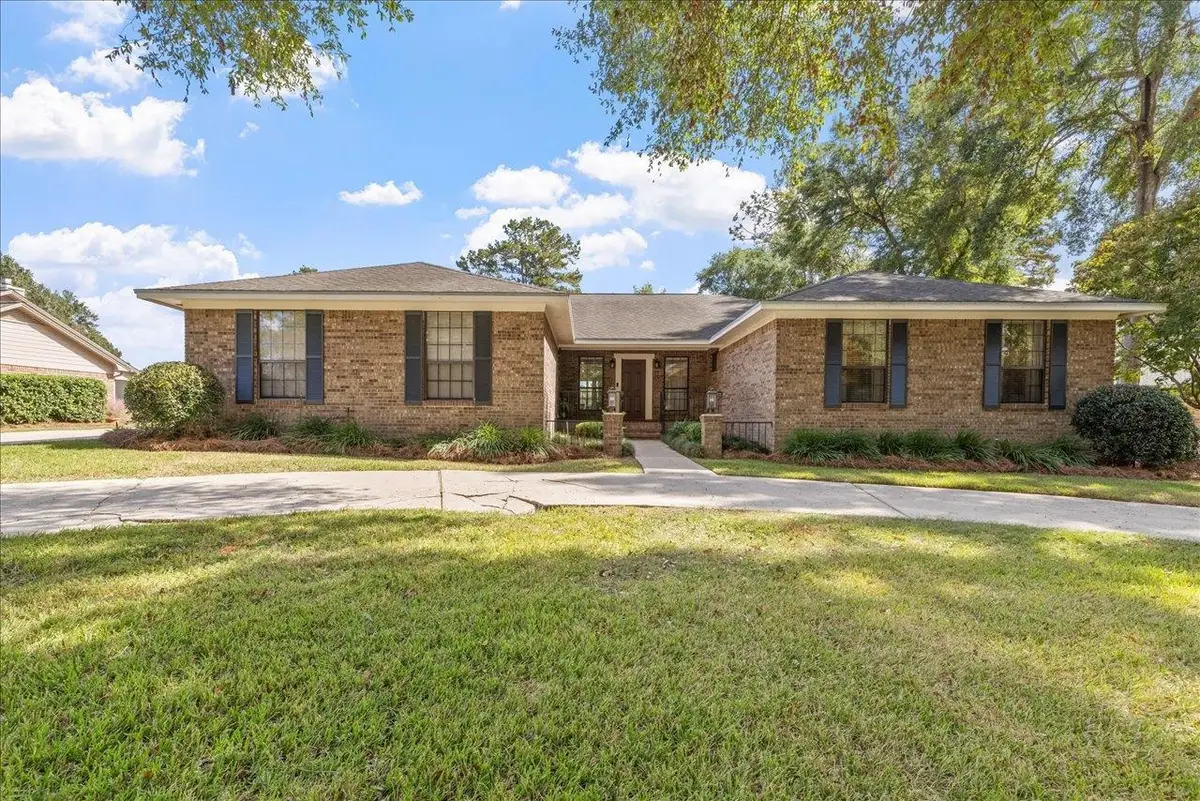
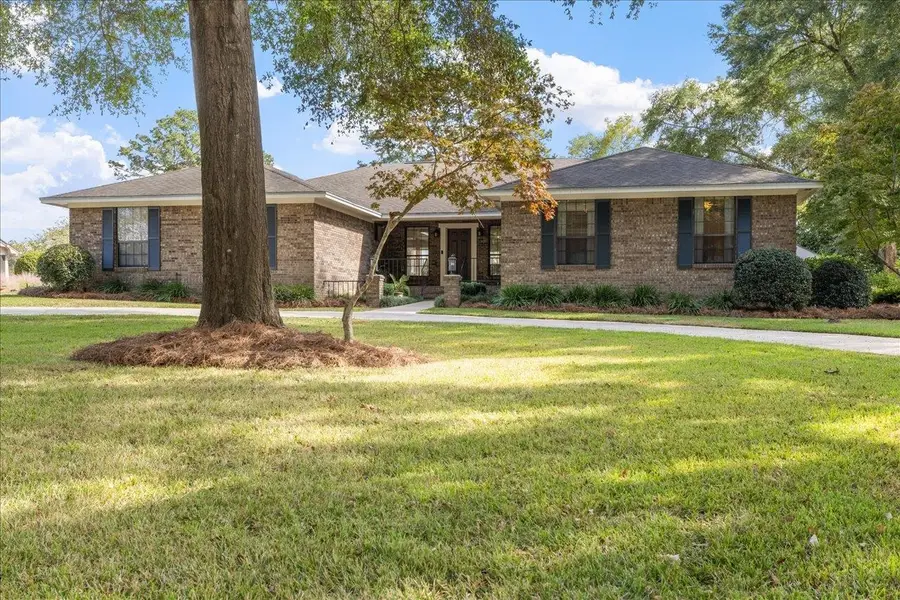

Listed by:trina searcy
Office:keller williams town & country
MLS#:388699
Source:FL_TBR
Price summary
- Price:$495,000
- Price per sq. ft.:$169.46
About this home
This price adjustment just makes it too hard to pass up! Welcome to Killearn Estates, one of Tallahassee's most beloved neighborhoods, offering top rated schools, beautiful parks in a lifestyle, built around connection and comfort. This 4 bedroom 2 1/2 bath home sits on a stunning lot overlooking the north golf course with serene views, and a peaceful outdoor space perfect for morning coffee or evening relaxation. Step inside to an open concept, layout where the kitchen seamlessly flows into the dining room and living room areas. Ideal for every day living in entertaining, the spacious master suite is a true retreat featuring two oversized walk-in closets, and a large bath with soaker tub and separate shower. Enjoy a wide open backyard with plenty of room to play, picnic or just take in the view. Whether you're raising a family or simply love the greens, this home combines comfort, Space in golf course living in a truly special way.
Contact an agent
Home facts
- Year built:1986
- Listing Id #:388699
- Added:29 day(s) ago
- Updated:August 14, 2025 at 07:11 AM
Rooms and interior
- Bedrooms:4
- Total bathrooms:3
- Full bathrooms:2
- Half bathrooms:1
- Living area:2,921 sq. ft.
Heating and cooling
- Cooling:Ceiling Fans, Central Air, Electric, Heat Pump
Structure and exterior
- Year built:1986
- Building area:2,921 sq. ft.
- Lot area:0.63 Acres
Schools
- High school:LINCOLN
- Middle school:William J. Montford Middle School
- Elementary school:ROBERTS
Finances and disclosures
- Price:$495,000
- Price per sq. ft.:$169.46
- Tax amount:$9,133
New listings near 4033 Kilmartin Drive
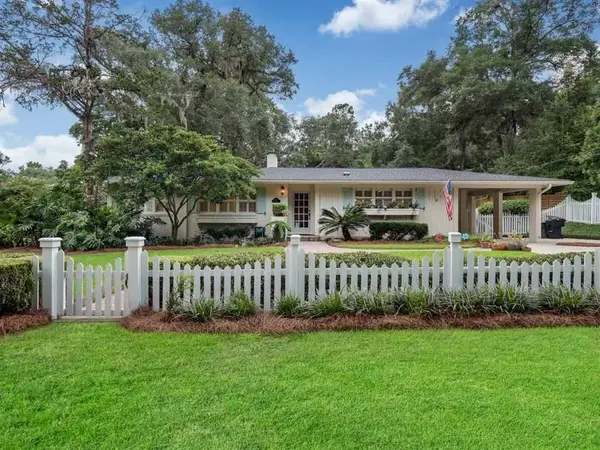 $499,900Pending3 beds 2 baths2,001 sq. ft.
$499,900Pending3 beds 2 baths2,001 sq. ft.1009 Shalimar Drive, Tallahassee, FL 32312
MLS# 389892Listed by: THE NAUMANN GROUP REAL ESTATE- New
 $1,050,000Active4 beds 3 baths3,819 sq. ft.
$1,050,000Active4 beds 3 baths3,819 sq. ft.10037 Journeys End, Tallahassee, FL 32312
MLS# 389886Listed by: ARMOR REALTY, INC - New
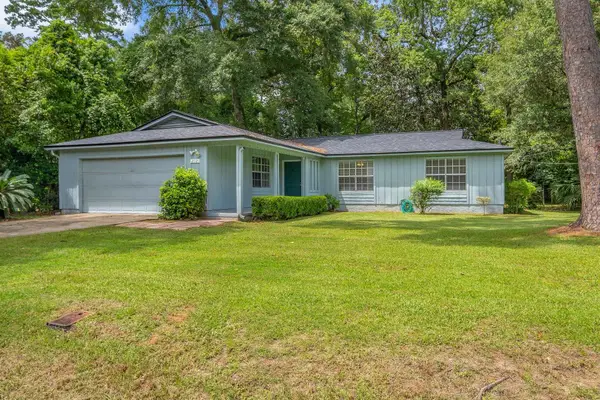 $325,000Active3 beds 2 baths1,586 sq. ft.
$325,000Active3 beds 2 baths1,586 sq. ft.212 Meridianna Drive, Tallahassee, FL 32312
MLS# 389887Listed by: KELLER WILLIAMS TOWN & COUNTRY - New
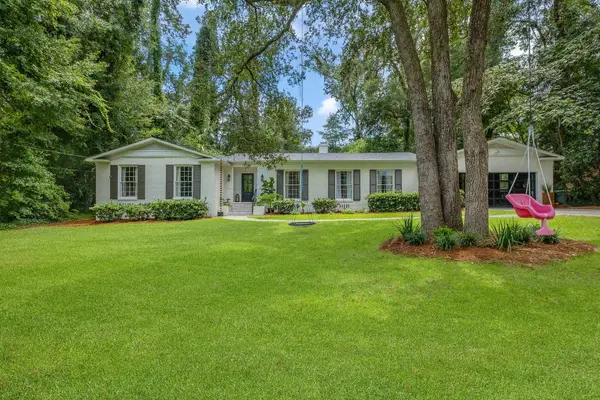 $674,900Active3 beds 3 baths2,118 sq. ft.
$674,900Active3 beds 3 baths2,118 sq. ft.1531 Belleau Wood Drive, Tallahassee, FL 32308
MLS# 389884Listed by: KELLER WILLIAMS TOWN & COUNTRY - New
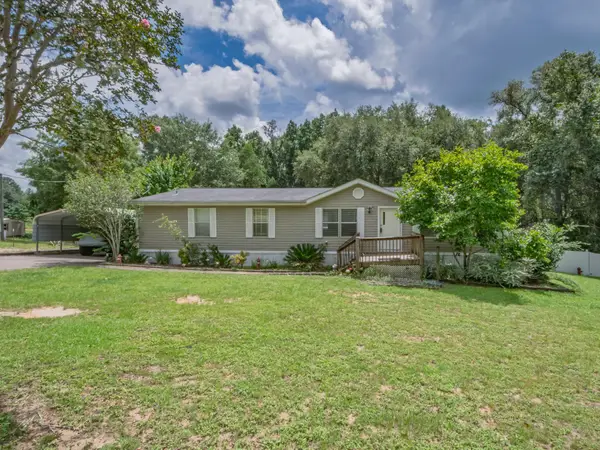 $125,000Active3 beds 2 baths1,680 sq. ft.
$125,000Active3 beds 2 baths1,680 sq. ft.2159 Silver Lake Road, Tallahassee, FL 32310
MLS# 389883Listed by: SHELL POINT REALTY, INC - New
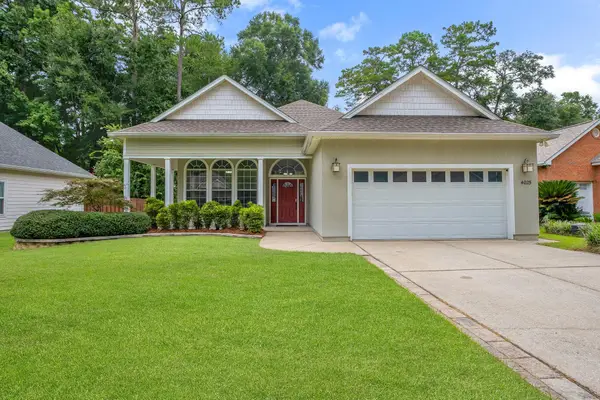 $425,000Active3 beds 2 baths1,728 sq. ft.
$425,000Active3 beds 2 baths1,728 sq. ft.4025 Forsythe Way, Tallahassee, FL 32309
MLS# 389880Listed by: THE NAUMANN GROUP REAL ESTATE - New
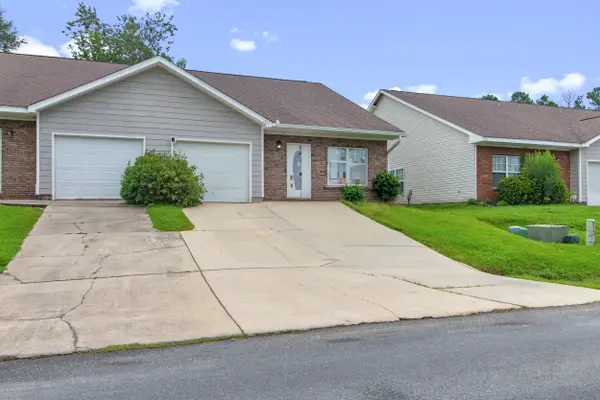 $199,000Active3 beds 3 baths1,344 sq. ft.
$199,000Active3 beds 3 baths1,344 sq. ft.1942 Nena Hills Drive, Tallahassee, FL 32304
MLS# 389875Listed by: XCELLENCE REALTY - New
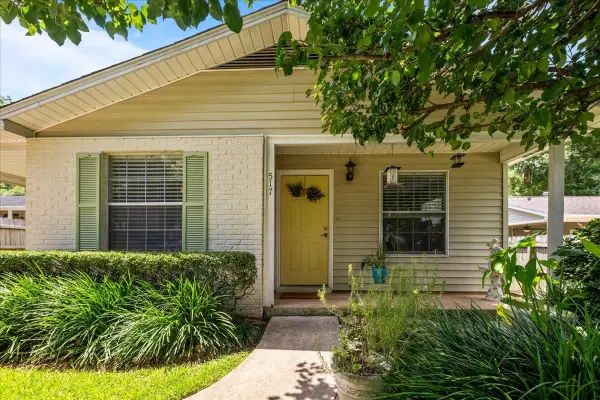 $210,500Active3 beds 2 baths1,044 sq. ft.
$210,500Active3 beds 2 baths1,044 sq. ft.517 Shepard Street, Tallahassee, FL 32303
MLS# 389872Listed by: BIG FISH REAL ESTATE SERVICES - New
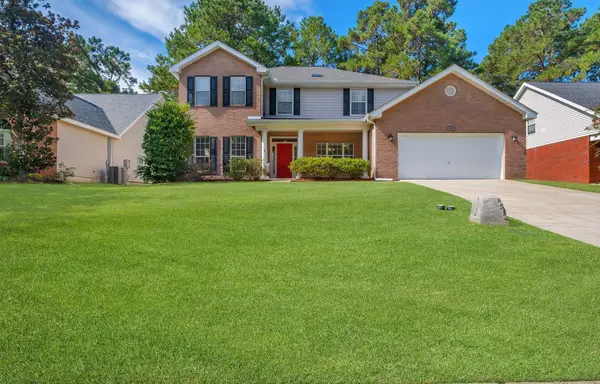 $515,000Active4 beds 4 baths2,684 sq. ft.
$515,000Active4 beds 4 baths2,684 sq. ft.910 Parkview Drive, Tallahassee, FL 32311
MLS# 389871Listed by: THE NAUMANN GROUP REAL ESTATE - New
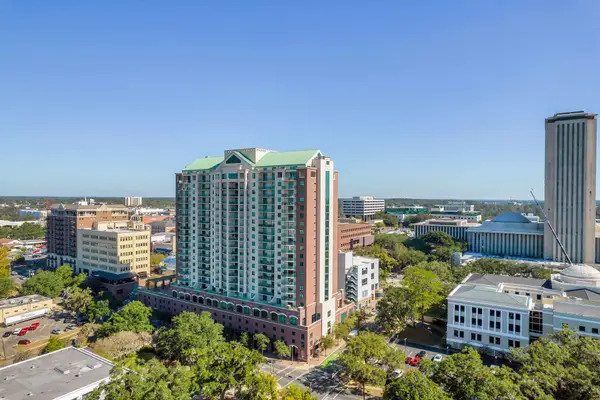 $310,000Active2 beds 2 baths1,160 sq. ft.
$310,000Active2 beds 2 baths1,160 sq. ft.300 S Duval Street #711, Tallahassee, FL 32301
MLS# 389868Listed by: THE NAUMANN GROUP REAL ESTATE
