4057 Remer Court, Tallahassee, FL 32303
Local realty services provided by:Better Homes and Gardens Real Estate Florida 1st
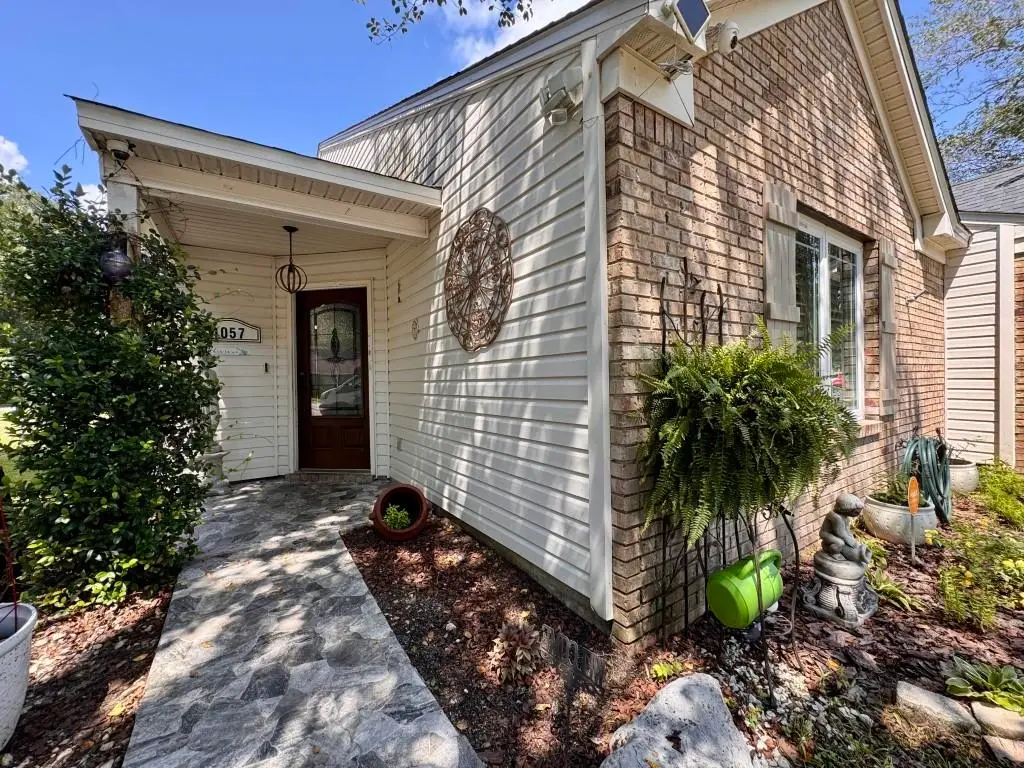
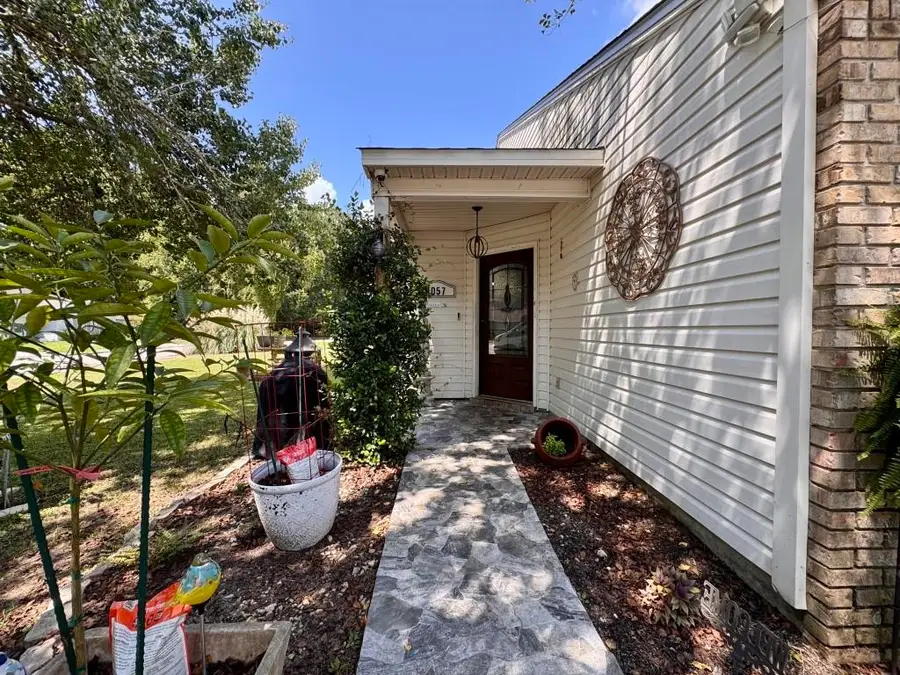
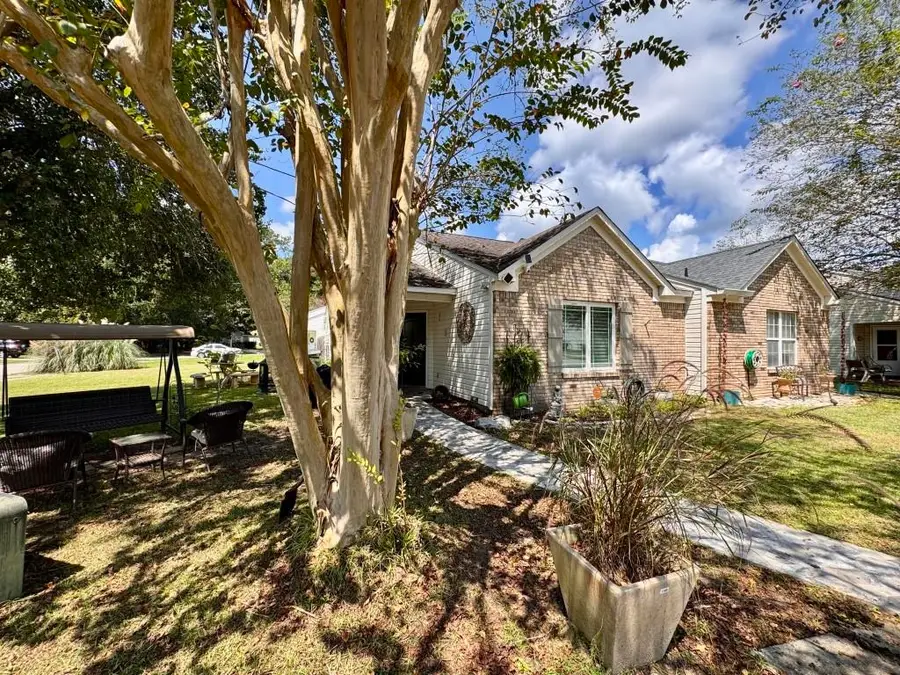
4057 Remer Court,Tallahassee, FL 32303
$192,500
- 3 Beds
- 2 Baths
- 1,103 sq. ft.
- Townhouse
- Active
Listed by:dennis l coxwell
Office:keller williams town & country
MLS#:390342
Source:FL_TBR
Price summary
- Price:$192,500
- Price per sq. ft.:$174.52
About this home
Nicely Renovated charming one-story townhome in the Glen Pointe Subdivision, conveniently located just off Mission. This adorable 3-bedroom, 2-bathroom property is situated on a beautiful corner lot w/lovely curb appeal/exceptionally clean. Home boasts numerous recent updates, including the HVAC (2024), Solar Panels (2023), a Kohler walk-in tub (2019), Dishwasher (2025), Smart Stove (2024), and Master toilet (2025). The roof updated in (2016) Spacious floor plan w/16x13 family room, a cozy fireplace, vaulted ceilings, tiled flooring throughout. Features tasteful paint colors, an indoor utility room, convenience of walk-in closets. A new refrigerator on the way. The outdoor living space includes a 6x12 patio overlooking a privacy-fenced backyard, perfect for relaxation and entertaining. As a corner unit, it also offers extra parking. This home is ideal as a starter home, an investment property, or for those looking to downsize. Its location offers convenience, being just minutes away from shopping, parks, and recreation. Please let me know if you have any questions or would like to arrange a viewing.
Contact an agent
Home facts
- Year built:1996
- Listing Id #:390342
- Added:1 day(s) ago
- Updated:August 26, 2025 at 09:41 PM
Rooms and interior
- Bedrooms:3
- Total bathrooms:2
- Full bathrooms:2
- Living area:1,103 sq. ft.
Heating and cooling
- Cooling:Ceiling Fans, Central Air, Electric
- Heating:Central, Electric, Fireplaces
Structure and exterior
- Year built:1996
- Building area:1,103 sq. ft.
- Lot area:0.14 Acres
Schools
- High school:GODBY
- Middle school:GRIFFIN
- Elementary school:ASTORIA PARK
Utilities
- Sewer:Public Sewer
Finances and disclosures
- Price:$192,500
- Price per sq. ft.:$174.52
- Tax amount:$889
New listings near 4057 Remer Court
- New
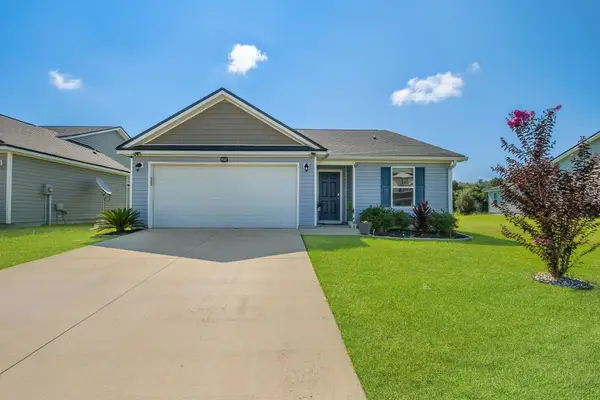 $265,000Active3 beds 2 baths1,284 sq. ft.
$265,000Active3 beds 2 baths1,284 sq. ft.4569 Rivers Landing Drive, Tallahassee, FL 32303
MLS# 390343Listed by: KELLER WILLIAMS TOWN & COUNTRY - New
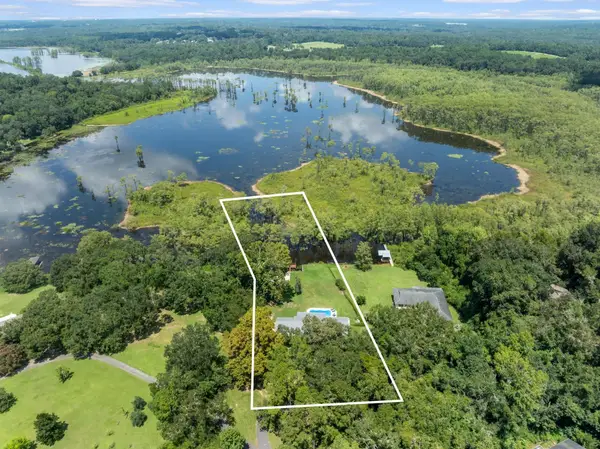 $599,900Active3 beds 4 baths2,119 sq. ft.
$599,900Active3 beds 4 baths2,119 sq. ft.6464 Downhill Road, Tallahassee, FL 32311
MLS# 390341Listed by: THE NOVA GROUP REALTY - New
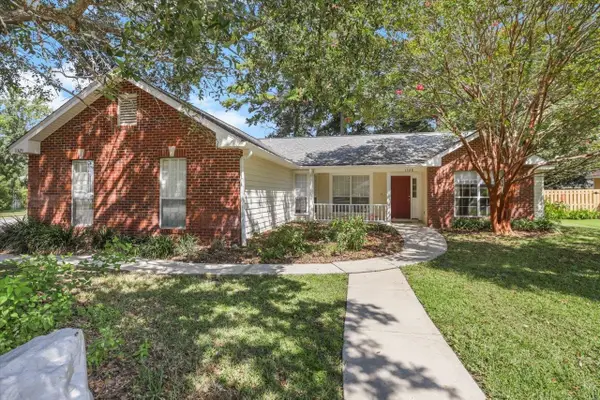 $418,000Active4 beds 2 baths1,843 sq. ft.
$418,000Active4 beds 2 baths1,843 sq. ft.1328 Old Village Road, Tallahassee, FL 32312
MLS# 390335Listed by: COBB REALTY & INVESTMENT COMPA - New
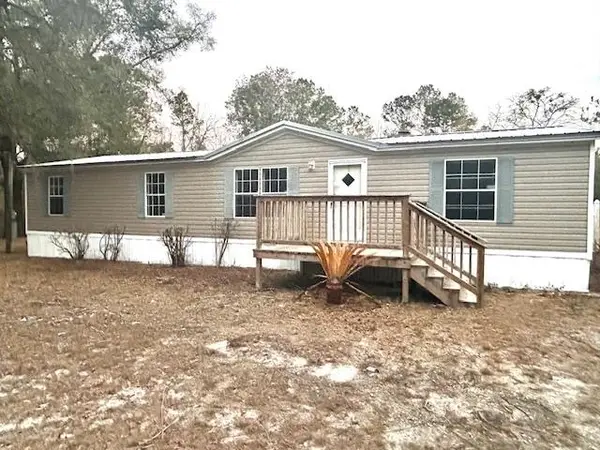 $245,000Active3 beds 2 baths1,728 sq. ft.
$245,000Active3 beds 2 baths1,728 sq. ft.21406 Perry Green Lane, Tallahassee, FL 32310
MLS# 390336Listed by: COLDWELL BANKER HARTUNG - New
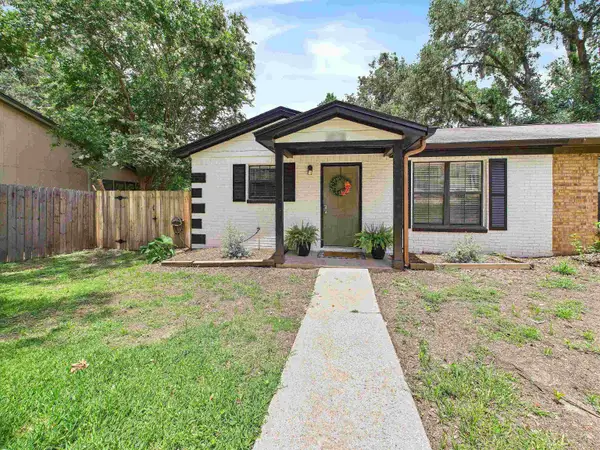 $159,900Active2 beds 1 baths918 sq. ft.
$159,900Active2 beds 1 baths918 sq. ft.3978 Breezee Court, Tallahassee, FL 32303
MLS# 390331Listed by: OAKSFEATHER REALTY - New
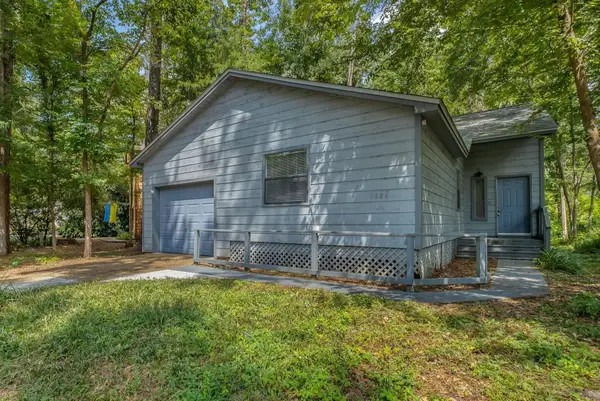 $219,900Active3 beds 2 baths1,330 sq. ft.
$219,900Active3 beds 2 baths1,330 sq. ft.1684 Silverwood Drive, Tallahassee, FL 32301
MLS# 390334Listed by: LOHMAN REALTY LLC - New
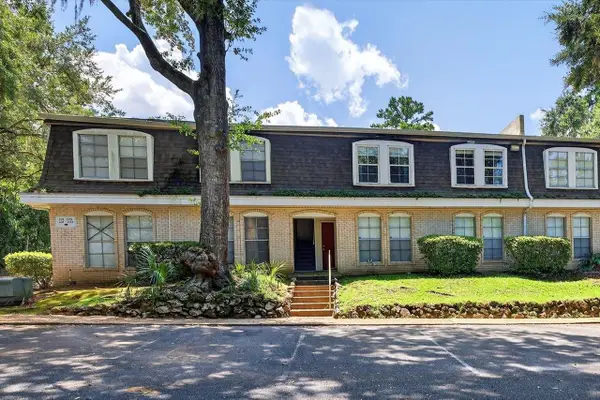 $77,500Active2 beds 2 baths1,000 sq. ft.
$77,500Active2 beds 2 baths1,000 sq. ft.2020 Continental Avenue #222, Tallahassee, FL 32304
MLS# 390328Listed by: AMAC REAL ESTATE CO. - New
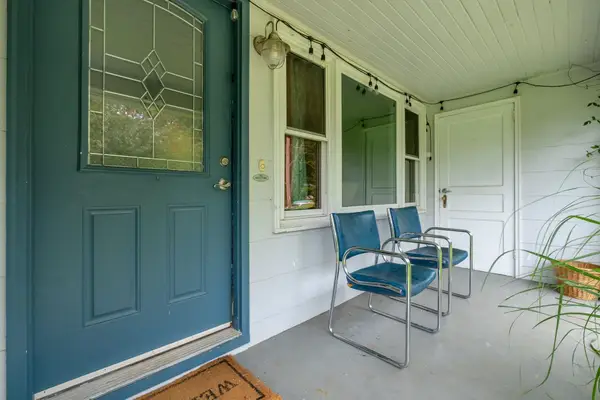 $264,900Active3 beds 1 baths994 sq. ft.
$264,900Active3 beds 1 baths994 sq. ft.928 Hawthorne Street, Tallahassee, FL 32308
MLS# 390326Listed by: THE NAUMANN GROUP REAL ESTATE - New
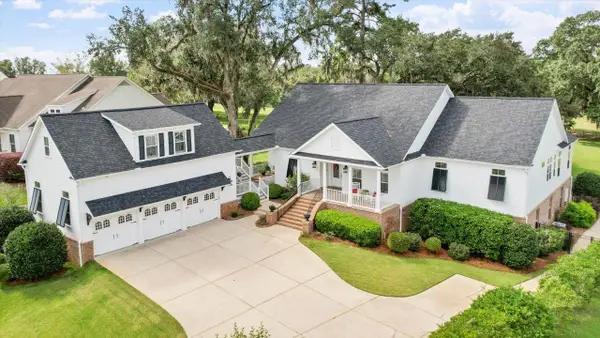 $1,175,000Active6 beds 5 baths5,128 sq. ft.
$1,175,000Active6 beds 5 baths5,128 sq. ft.3044 Dickinson Drive, Tallahassee, FL 32311
MLS# 390325Listed by: THE NAUMANN GROUP REAL ESTATE
