4069 Brownstone Way, Tallahassee, FL 32311
Local realty services provided by:Better Homes and Gardens Real Estate Florida 1st
4069 Brownstone Way,Tallahassee, FL 32311
$410,900
- 4 Beds
- 2 Baths
- 1,799 sq. ft.
- Single family
- Pending
Listed by:olesya chatraw
Office:dr horton realty north west fl
MLS#:389274
Source:FL_TBR
Price summary
- Price:$410,900
- Price per sq. ft.:$228.4
About this home
Welcome to 4069 Brownstone Way in Lake Mary Forrest, our new home community in Tallahassee, FL in the desirable Southwood area The one-level Cali plan provides an efficient, 4-bedroom, 2 bath design in 1,799 square feet. This is a thoughtfully designed floorplan that continues to be one of D.R. Horton’s bestselling. As you enter the Cali, you will find two bedrooms and the second bathroom with a tub/shower combo off the foyer. The third bedroom is further down the hall, making it a perfect space for private guest room or office. The hallway then leads to the beautiful open kitchen featuring a spacious walk-in pantry and large island. This island overlooks the dining and living room combination, creating the perfect space for entertaining and everyday meals. The kitchen features granite countertops, stainless steel appliance and white shaker-style cabinets. The living room is open to the kitchen and offers ample space to make it your own. The primary suite is your private getaway on its own end of the house. Your primary bath features a luxurious shower, double vanity, private water closet and large walk-in closet. This home features luxury vinyl plank flooring in common areas and soft carpet in bedrooms. The floorplan in complete with a two-car garage and laundry room, providing utility and storage. Nestled amidst the charm of this vibrant community, our newest development offers unparalleled convenience. Enjoy seamless access to shopping, top-notch schools, and a cutting-edge park featuring basketball and pickleball courts, plus a unique playground. Here you are apart of the Southwood community and can enjoy all the amenities – community pool, club house, and more.
Contact an agent
Home facts
- Year built:2025
- Listing ID #:389274
- Added:56 day(s) ago
- Updated:September 22, 2025 at 03:43 PM
Rooms and interior
- Bedrooms:4
- Total bathrooms:2
- Full bathrooms:2
- Living area:1,799 sq. ft.
Heating and cooling
- Cooling:Central Air, Electric
- Heating:Central
Structure and exterior
- Year built:2025
- Building area:1,799 sq. ft.
- Lot area:0.16 Acres
Schools
- High school:RICKARDS
- Middle school:FAIRVIEW
- Elementary school:CONLEY ELEMENTARY
Finances and disclosures
- Price:$410,900
- Price per sq. ft.:$228.4
New listings near 4069 Brownstone Way
- Open Sun, 2 to 4pmNew
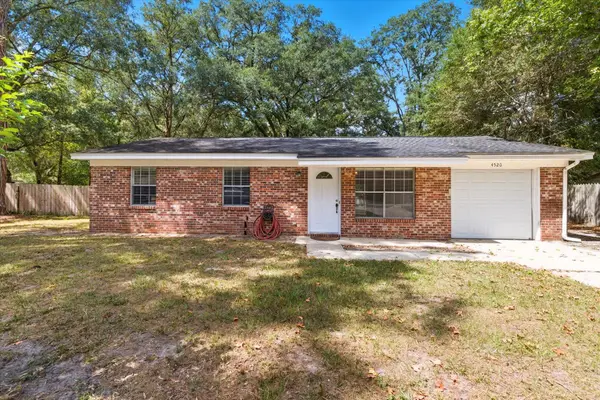 $175,000Active3 beds 2 baths910 sq. ft.
$175,000Active3 beds 2 baths910 sq. ft.4520 Hickory Forest Circle, Tallahassee, FL 32303
MLS# 391455Listed by: KELLER WILLIAMS TOWN & COUNTRY - New
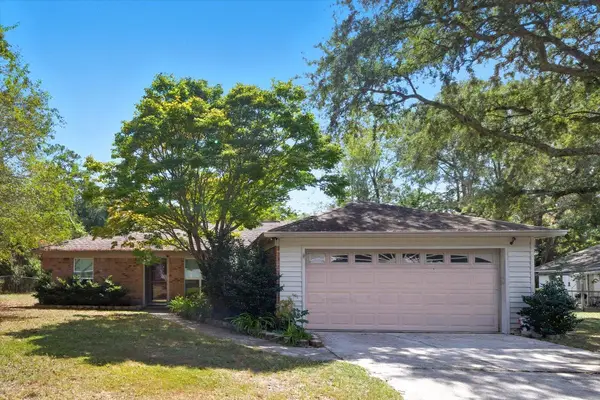 $289,000Active3 beds 2 baths1,321 sq. ft.
$289,000Active3 beds 2 baths1,321 sq. ft.2989 Teton Trail, Tallahassee, FL 32303
MLS# 391454Listed by: BOB HODGES AND SONS REALTY - New
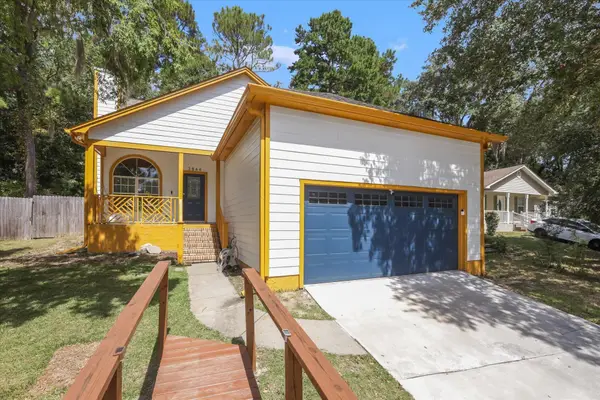 $328,000Active3 beds 3 baths1,794 sq. ft.
$328,000Active3 beds 3 baths1,794 sq. ft.3844 Magellan Court, Tallahassee, FL 32303
MLS# 391452Listed by: KELLER WILLIAMS TOWN & COUNTRY - New
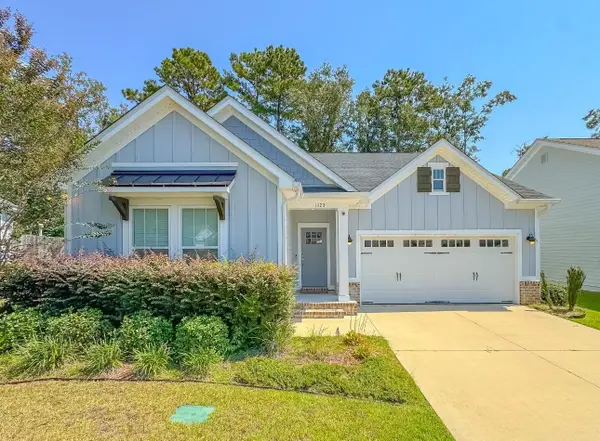 $389,900Active3 beds 2 baths1,590 sq. ft.
$389,900Active3 beds 2 baths1,590 sq. ft.1123 Willow Crossing Drive, Tallahassee, FL 32311
MLS# 391382Listed by: BIG FISH REAL ESTATE SERVICES - New
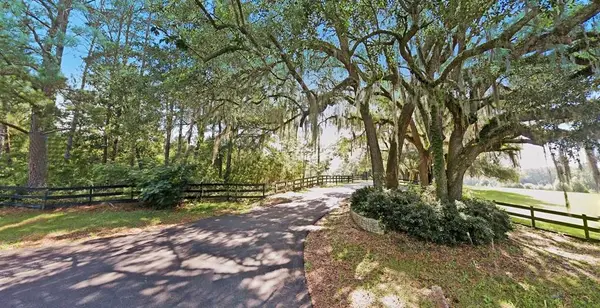 $375,000Active3.12 Acres
$375,000Active3.12 AcresLot 1 Bella Bianco Way, Tallahassee, FL 32309
MLS# 391440Listed by: HILL SPOONER & ELLIOTT INC - New
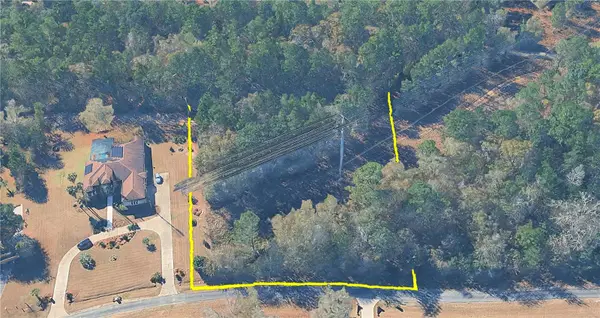 $190,000Active3.23 Acres
$190,000Active3.23 Acres0 N Meridian Road, TALLAHASSEE, FL 32312
MLS# O6345381Listed by: DALTON WADE INC - New
 $20,000Active1 Acres
$20,000Active1 AcresLester Hackley Road, Tallahassee, FL 32308
MLS# 391432Listed by: J. D. SALLEY & ASSOCIATES, INC - New
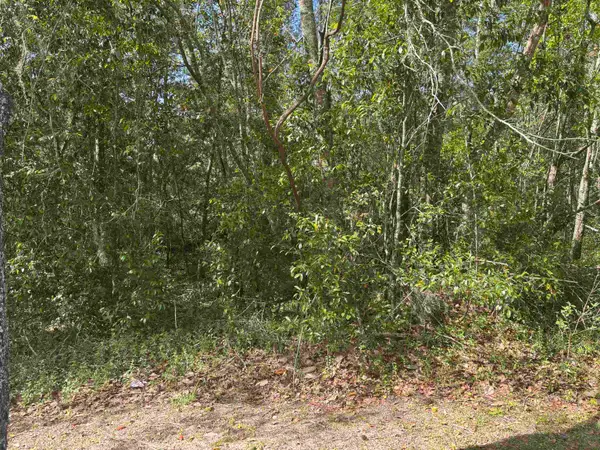 $59,000Active1 Acres
$59,000Active1 Acres0 James Duhard Way, Tallahassee, FL 32308
MLS# 391433Listed by: J. D. SALLEY & ASSOCIATES, INC - Open Sun, 2 to 4pmNew
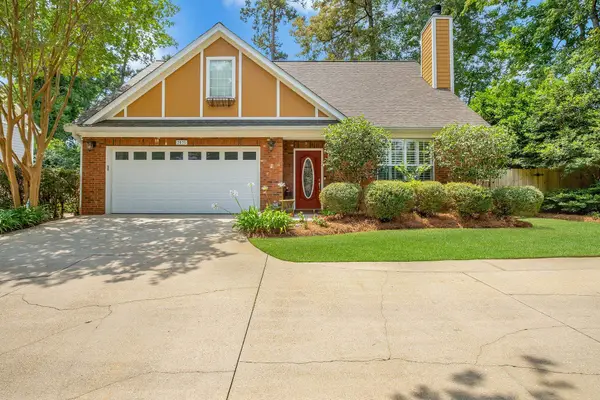 $399,900Active4 beds 3 baths1,947 sq. ft.
$399,900Active4 beds 3 baths1,947 sq. ft.2031 Windsor Oaks Court, Tallahassee, FL 32308
MLS# 391427Listed by: HILL SPOONER & ELLIOTT INC - New
 $699,000Active4 beds 5 baths3,507 sq. ft.
$699,000Active4 beds 5 baths3,507 sq. ft.2825 Asbury Hill Drive, Tallahassee, FL 32312
MLS# 391423Listed by: HILL SPOONER & ELLIOTT INC
