4146 Forsythe Way, Tallahassee, FL 32309
Local realty services provided by:Better Homes and Gardens Real Estate Florida 1st
4146 Forsythe Way,Tallahassee, FL 32309
$750,000
- 5 Beds
- 4 Baths
- 4,100 sq. ft.
- Single family
- Active
Listed by: dixie russell
Office: primesouth fezler, russell and
MLS#:389784
Source:FL_TBR
Price summary
- Price:$750,000
- Price per sq. ft.:$182.93
About this home
Elegant Custom-Built Luxury Home in a Prime Location This exceptional residence offers timeless craftsmanship and modern comfort with two master suites—one on the main level and one upstairs—perfect for multi-generational living or hosting guests. Designed for both elegance and functionality, the home features five covered porches with tongue-and-groove ceilings, upgraded lighting, and premium plumbing fixtures throughout. The gourmet kitchen opens to a spacious, light-filled floor plan, ideal for entertaining and everyday living. The upstairs master retreat boasts a generous walk-in closet and a private veranda, while each master bath is thoughtfully designed with beautiful vanities, walk-in showers, and relaxing jetted tubs. Additional highlights include Rinnai tankless water heaters, new heat pumps, and a rear lanai with a cozy wood-burning fireplace—perfect for year-round enjoyment. Upgrades and features page in associated docs. Agent/Owner
Contact an agent
Home facts
- Year built:2008
- Listing ID #:389784
- Added:310 day(s) ago
- Updated:December 18, 2025 at 04:18 PM
Rooms and interior
- Bedrooms:5
- Total bathrooms:4
- Full bathrooms:3
- Half bathrooms:1
- Living area:4,100 sq. ft.
Heating and cooling
- Cooling:Ceiling Fans, Central Air, Heat Pump
- Heating:Central, Fireplaces, Heat Pump, Wood
Structure and exterior
- Year built:2008
- Building area:4,100 sq. ft.
- Lot area:0.24 Acres
Schools
- High school:CHILES
- Middle school:William J. Montford Middle School
- Elementary school:DESOTO TRAIL
Utilities
- Sewer:Public Sewer
Finances and disclosures
- Price:$750,000
- Price per sq. ft.:$182.93
New listings near 4146 Forsythe Way
- Open Sun, 1 to 3pmNew
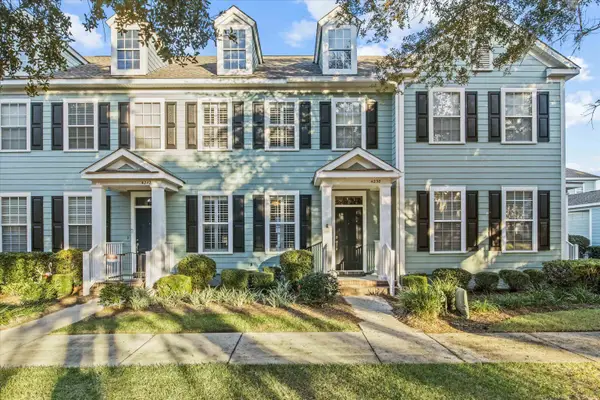 $275,000Active2 beds 3 baths1,324 sq. ft.
$275,000Active2 beds 3 baths1,324 sq. ft.4238 Avon Park Circle, Tallahassee, FL 32311
MLS# 394243Listed by: KELLER WILLIAMS TOWN & COUNTRY - New
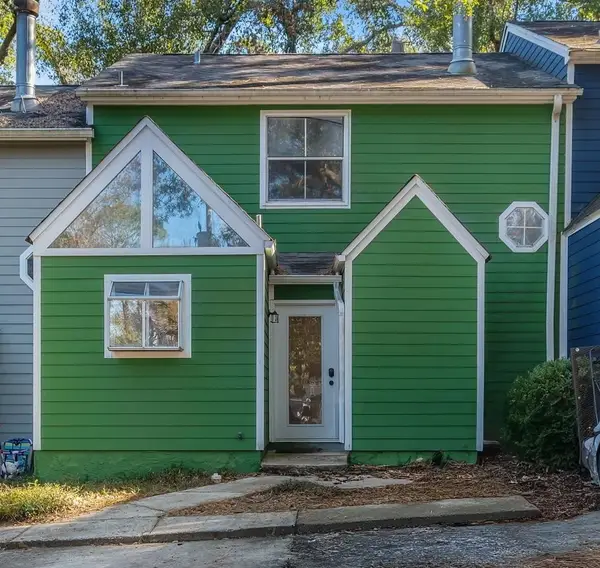 $160,000Active2 beds 3 baths1,238 sq. ft.
$160,000Active2 beds 3 baths1,238 sq. ft.1829 Nicklaus Drive #B, Tallahassee, FL 32301
MLS# 394240Listed by: BULLDOG PROPERTIES, LLC - New
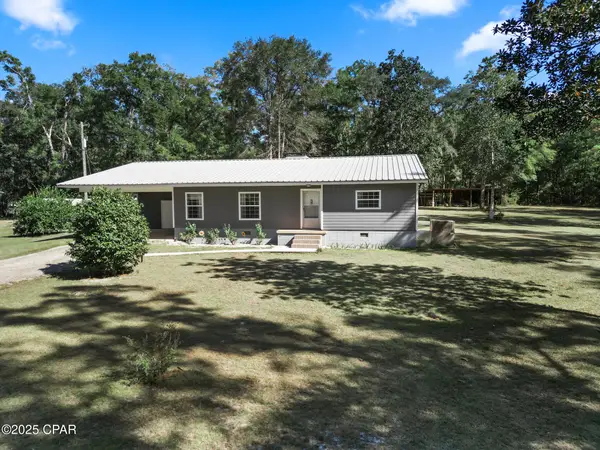 $397,000Active3 beds 2 baths2,120 sq. ft.
$397,000Active3 beds 2 baths2,120 sq. ft.585 Chigger Lane, Tallahassee, FL 32304
MLS# 782797Listed by: TORREYA REALTY INC - New
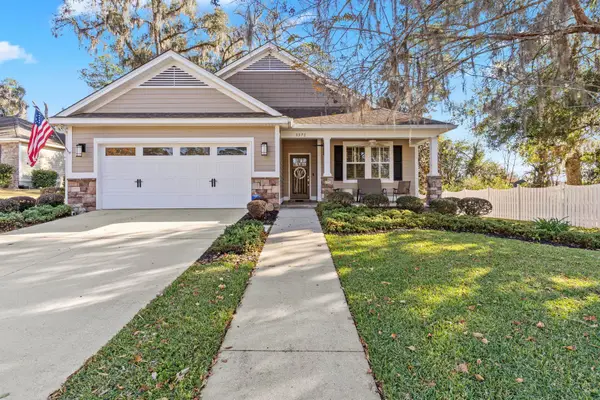 $476,400Active3 beds 2 baths1,828 sq. ft.
$476,400Active3 beds 2 baths1,828 sq. ft.3571 Strolling Way, Tallahassee, FL 32311
MLS# 393769Listed by: THE NOVA GROUP REALTY - New
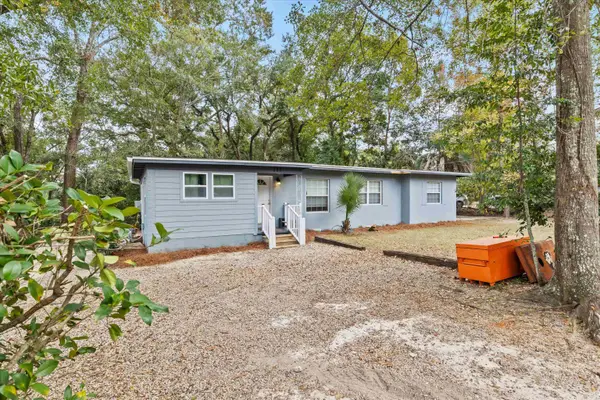 $370,000Active4 beds 2 baths1,484 sq. ft.
$370,000Active4 beds 2 baths1,484 sq. ft.215 Edwards Street, Tallahassee, FL 32304
MLS# 394239Listed by: HILL SPOONER & ELLIOTT INC - New
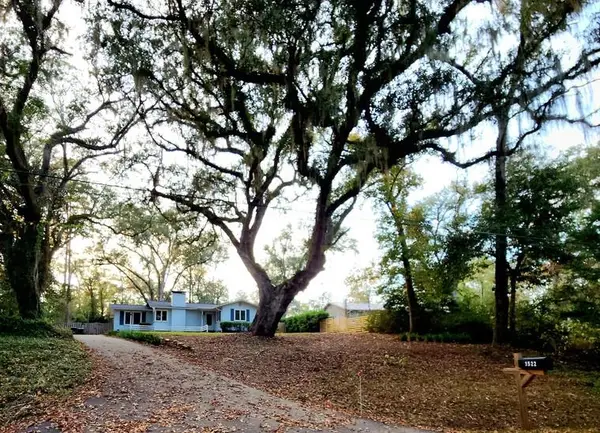 $325,000Active3 beds 2 baths1,578 sq. ft.
$325,000Active3 beds 2 baths1,578 sq. ft.1522 Atapha Nene, Tallahassee, FL 32301
MLS# 394233Listed by: KELLER WILLIAMS TOWN & COUNTRY 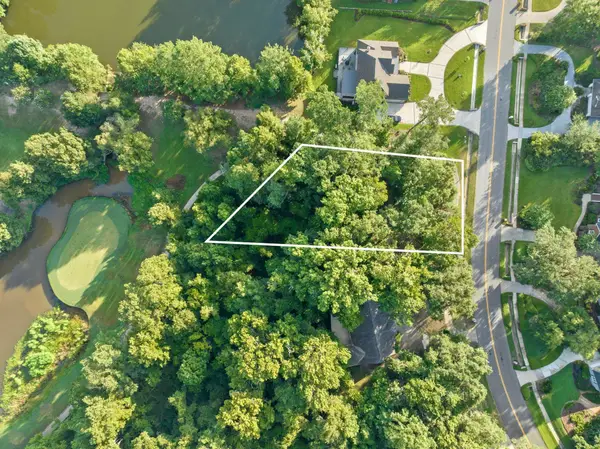 $169,900Active0.81 Acres
$169,900Active0.81 Acres7604 Preservation Road, Tallahassee, FL 32312
MLS# 390602Listed by: THE NAUMANN GROUP REAL ESTATE- New
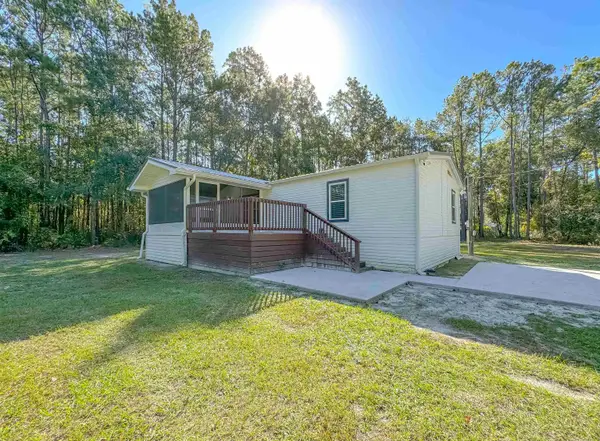 $239,000Active3 beds 2 baths1,296 sq. ft.
$239,000Active3 beds 2 baths1,296 sq. ft.16957 Lake Christiana Ct, Tallahassee, FL 32310
MLS# 394225Listed by: PAUL LIZET REALTY GROUP, LLC - Open Sat, 2 to 4pmNew
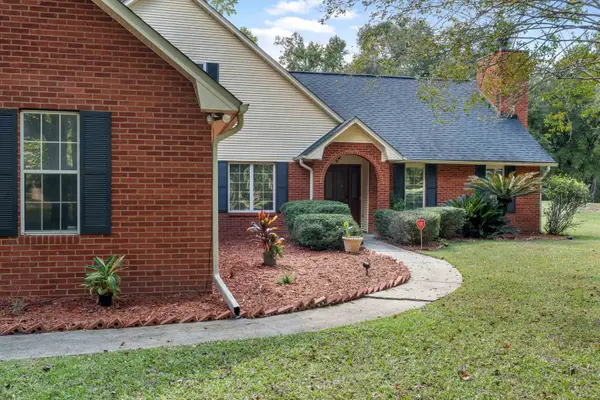 $509,000Active5 beds 3 baths2,518 sq. ft.
$509,000Active5 beds 3 baths2,518 sq. ft.10515 Faye Way, Tallahassee, FL 32317
MLS# 394213Listed by: KELLER WILLIAMS TOWN & COUNTRY - New
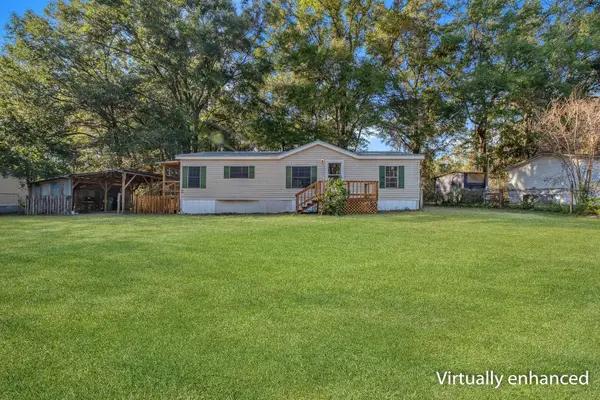 $139,000Active3 beds 2 baths1,296 sq. ft.
$139,000Active3 beds 2 baths1,296 sq. ft.10086 Spring Sink Road, Tallahassee, FL 32305
MLS# 394221Listed by: HILL SPOONER & ELLIOTT INC
