4168 Rampart Drive, Tallahassee, FL 32317
Local realty services provided by:Better Homes and Gardens Real Estate Florida 1st
4168 Rampart Drive,Tallahassee, FL 32317
$530,000
- 4 Beds
- 3 Baths
- - sq. ft.
- Single family
- Sold
Listed by: brandon parks
Office: tallahassee homes realty llc.
MLS#:389067
Source:FL_TBR
Sorry, we are unable to map this address
Price summary
- Price:$530,000
About this home
Welcome to 4168 Rampart Drive—a beautifully maintained, better-than-new home in the sought-after Fallschase community! This 4-bedroom, 2.5-bath Spruce plan was originally built and sold by the award winning Tallahassee Homes just 1 year and 8 months ago and still includes a transferable builder warranty. With 2,046 sq ft of well-designed living space, this home offers an open layout with hardwood floors, a large granite island, stainless steel appliances, walk-in pantry, gas fireplace, shiplap accents, and stylish coffered ceilings. The spacious primary suite features a zero-entry shower, double vanities, and a huge walk-in closet. Additional bedrooms are split for privacy, and there’s a convenient half bath for guests. Situated on a corner lot with a fenced backyard and peaceful pond views, this home is move-in ready, no waiting on construction or sacrificing lot choice. Enjoy the covered back porch with plenty of yard space. Fallschase will soon feature resort-style amenities including a clubhouse, pool, gym, parks, and trails. Plus, you’re minutes from Costco, restaurants, a movie theater, and more. Why wait to build? This home is ready now - like new, but better.
Contact an agent
Home facts
- Year built:2023
- Listing ID #:389067
- Added:110 day(s) ago
- Updated:November 12, 2025 at 04:50 PM
Rooms and interior
- Bedrooms:4
- Total bathrooms:3
- Full bathrooms:2
- Half bathrooms:1
Heating and cooling
- Cooling:Ceiling Fans, Central Air, Electric
- Heating:Central, Electric, Fireplaces, Heat Pump, Natural Gas
Structure and exterior
- Year built:2023
Schools
- High school:LINCOLN
- Middle school:SWIFT CREEK
- Elementary school:WT MOORE
Utilities
- Sewer:Public Sewer
Finances and disclosures
- Price:$530,000
New listings near 4168 Rampart Drive
- New
 $342,180Active19.01 Acres
$342,180Active19.01 Acres0 Crump Road, Tallahassee, FL 32309
MLS# 393127Listed by: KELLER WILLIAMS TOWN & COUNTRY - New
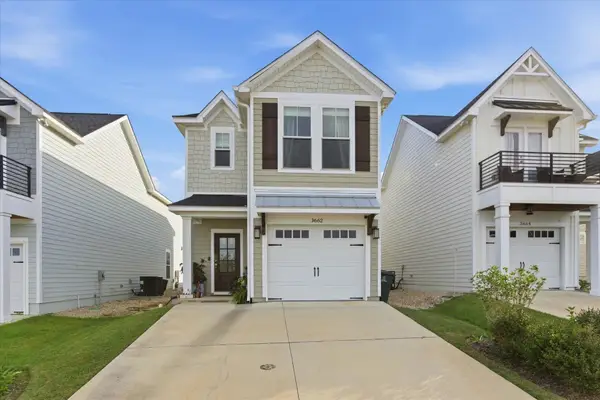 $427,000Active3 beds 3 baths1,804 sq. ft.
$427,000Active3 beds 3 baths1,804 sq. ft.3662 Meadow Vista Lane, Tallahassee, FL 32308
MLS# 393091Listed by: DRAKE REAL ESTATE INC. - Open Sun, 2 to 4pmNew
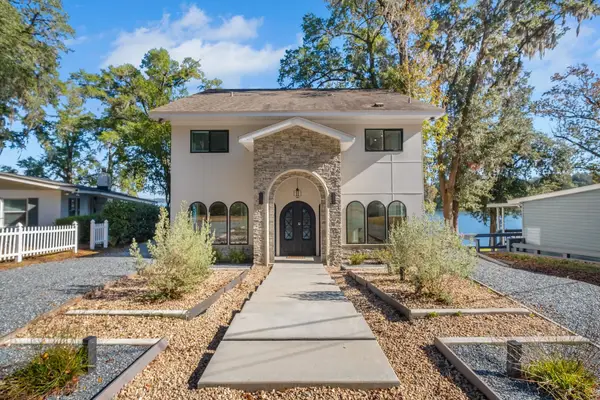 $665,000Active5 beds 4 baths2,752 sq. ft.
$665,000Active5 beds 4 baths2,752 sq. ft.3830 Edgewater Drive, Tallahassee, FL 32310
MLS# 393119Listed by: LOHMAN REALTY LLC - Open Sun, 2 to 4pmNew
 $250,000Active3 beds 2 baths1,322 sq. ft.
$250,000Active3 beds 2 baths1,322 sq. ft.202 Grace Street, Tallahassee, FL 32301
MLS# 393118Listed by: XCELLENCE REALTY - New
 $385,000Active4 beds 2 baths1,690 sq. ft.
$385,000Active4 beds 2 baths1,690 sq. ft.2992 Corrib Drive, Tallahassee, FL 32309
MLS# 393113Listed by: DAWKINS REALTY LLC - New
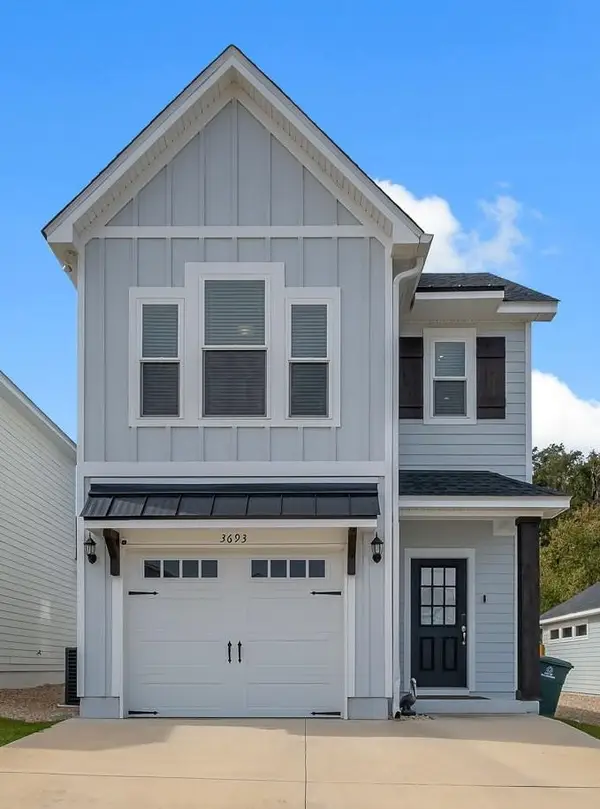 $393,000Active3 beds 3 baths1,622 sq. ft.
$393,000Active3 beds 3 baths1,622 sq. ft.3693 Meadow Vista Lane, Tallahassee, FL 32308
MLS# 393110Listed by: HILL SPOONER & ELLIOTT INC - New
 $1,375,000Active4 beds 4 baths3,410 sq. ft.
$1,375,000Active4 beds 4 baths3,410 sq. ft.9555 Yashuntafun Road, Tallahassee, FL 32311
MLS# 393080Listed by: TALLAHASSEE REAL ESTATE SOL. - Open Sun, 12 to 2pmNew
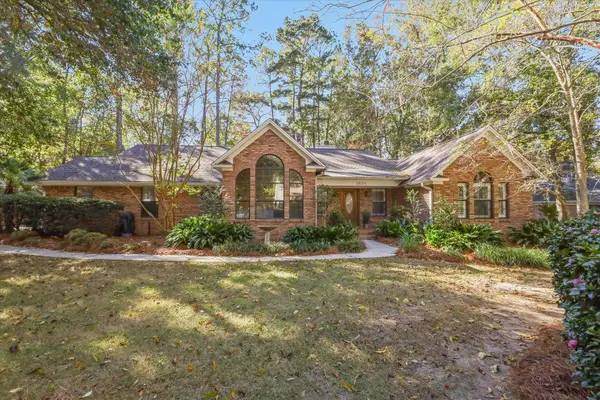 $415,000Active3 beds 2 baths1,906 sq. ft.
$415,000Active3 beds 2 baths1,906 sq. ft.1635 Chadwick Way, Tallahassee, FL 32312
MLS# 393108Listed by: EDEN & COMPANY - New
 $208,000Active3 beds 3 baths1,232 sq. ft.
$208,000Active3 beds 3 baths1,232 sq. ft.2281 Del Carmel Way, Tallahassee, FL 32303
MLS# 393102Listed by: PROPER REAL ESTATE ADVISORS - New
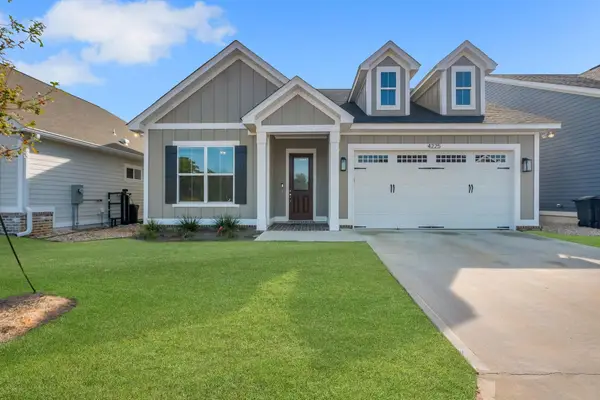 $465,000Active4 beds 2 baths1,730 sq. ft.
$465,000Active4 beds 2 baths1,730 sq. ft.4225 Landry Lane, Tallahassee, FL 32317
MLS# 393104Listed by: KELLER WILLIAMS TOWN & COUNTRY
