422 Westwood Drive, Tallahassee, FL 32304
Local realty services provided by:Better Homes and Gardens Real Estate Florida 1st
Listed by:bruce foster
Office:keller williams town & country
MLS#:389679
Source:FL_TBR
Price summary
- Price:$146,900
- Price per sq. ft.:$120.41
About this home
Experience flawless, move-in ready living just minutes from FSU and TSC in this fully renovated 2-bedroom, 1.5-bathroom condo. Every detail has been thoughtfully upgraded rom designer floors and fresh paint to modern light fixtures, spa-inspired bathrooms, a chef-worthy kitchen with brand new appliances, and professionally landscaped grounds. Step inside and enjoy instant comfort and style, with nothing left to do but unpack and start living your best life. The unbeatable location puts you extremely close to Target Express, Publix, restaurants, shops, and all the energy of campus and downtown Tallahassee. Whether you’re a first-time homebuyer, savvy investor, or looking for the perfect game-day retreat, this condo delivers the ultimate in convenience and low-maintenance living. The association covers the community pool, exterior maintenance, and common areas, so you can focus on enjoying your new home. Don’t miss this rare opportunity to own a truly turnkey, luxury-level condo.
Contact an agent
Home facts
- Year built:1973
- Listing ID #:389679
- Added:47 day(s) ago
- Updated:September 10, 2025 at 06:41 PM
Rooms and interior
- Bedrooms:2
- Total bathrooms:2
- Full bathrooms:1
- Half bathrooms:1
- Living area:1,220 sq. ft.
Heating and cooling
- Cooling:Ceiling Fans, Central Air, Electric
- Heating:Central, Electric
Structure and exterior
- Year built:1973
- Building area:1,220 sq. ft.
- Lot area:0.02 Acres
Schools
- High school:GODBY
- Middle school:GRIFFIN
- Elementary school:RILEY
Utilities
- Sewer:Public Sewer
Finances and disclosures
- Price:$146,900
- Price per sq. ft.:$120.41
New listings near 422 Westwood Drive
- New
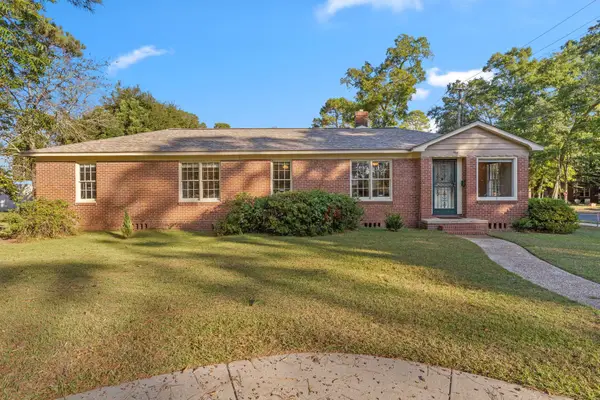 $369,000Active4 beds 2 baths1,626 sq. ft.
$369,000Active4 beds 2 baths1,626 sq. ft.954 Miccosukee Road, Tallahassee, FL 32308
MLS# 391457Listed by: CANOPY ROAD REALTY - Open Sun, 2 to 4pmNew
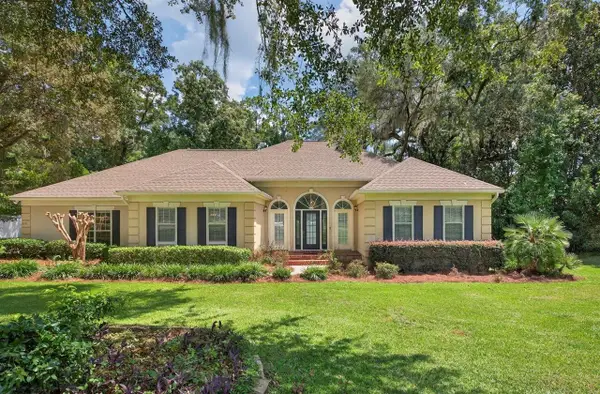 $610,000Active4 beds 2 baths2,556 sq. ft.
$610,000Active4 beds 2 baths2,556 sq. ft.315 Milestone Drive, Tallahassee, FL 32312
MLS# 391460Listed by: SUITE REAL ESTATE, LLC - Open Sun, 2 to 4pmNew
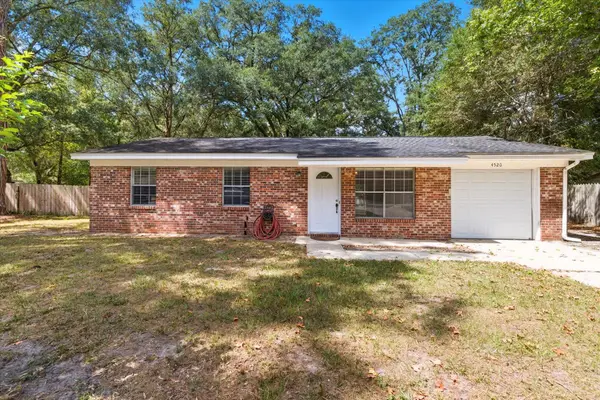 $175,000Active3 beds 2 baths910 sq. ft.
$175,000Active3 beds 2 baths910 sq. ft.4520 Hickory Forest Circle, Tallahassee, FL 32303
MLS# 391455Listed by: KELLER WILLIAMS TOWN & COUNTRY - New
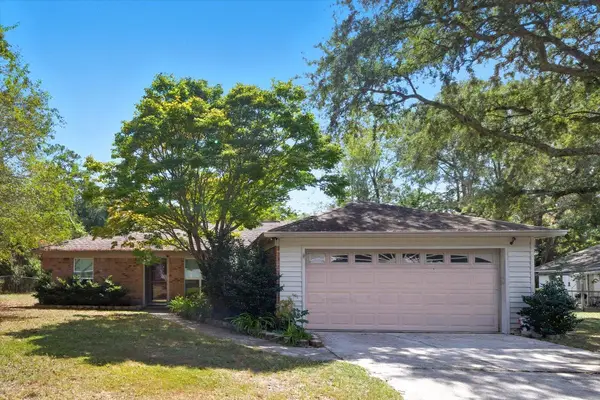 $289,000Active3 beds 2 baths1,321 sq. ft.
$289,000Active3 beds 2 baths1,321 sq. ft.2989 Teton Trail, Tallahassee, FL 32303
MLS# 391454Listed by: BOB HODGES AND SONS REALTY - New
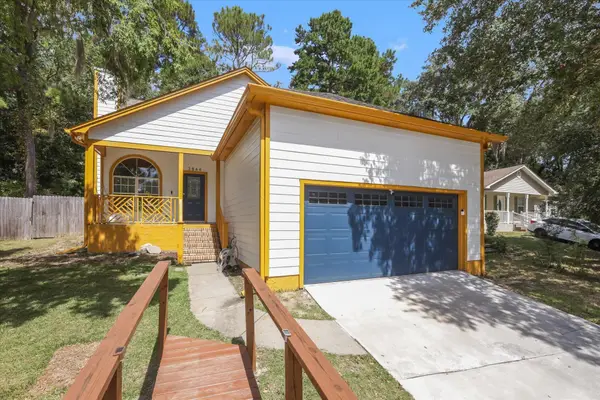 $328,000Active3 beds 3 baths1,794 sq. ft.
$328,000Active3 beds 3 baths1,794 sq. ft.3844 Magellan Court, Tallahassee, FL 32303
MLS# 391452Listed by: KELLER WILLIAMS TOWN & COUNTRY - New
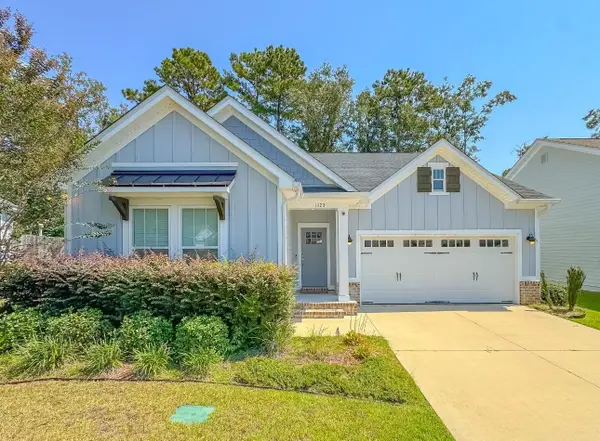 $389,900Active3 beds 2 baths1,590 sq. ft.
$389,900Active3 beds 2 baths1,590 sq. ft.1123 Willow Crossing Drive, Tallahassee, FL 32311
MLS# 391382Listed by: BIG FISH REAL ESTATE SERVICES - New
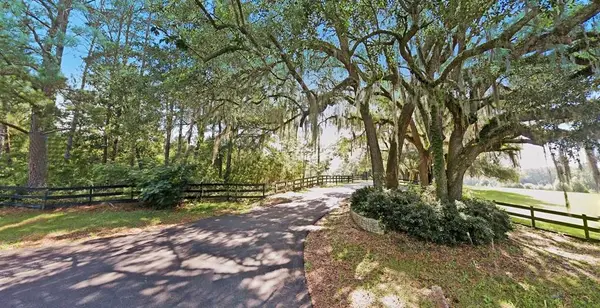 $375,000Active3.12 Acres
$375,000Active3.12 AcresLot 1 Bella Bianco Way, Tallahassee, FL 32309
MLS# 391440Listed by: HILL SPOONER & ELLIOTT INC - New
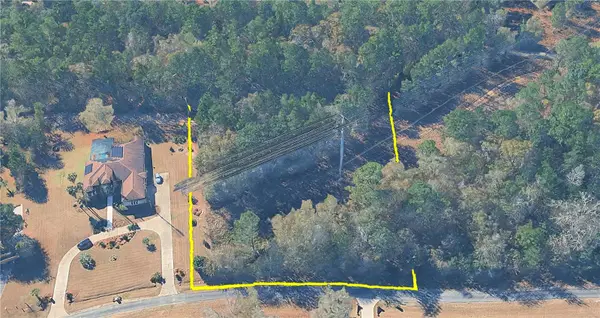 $190,000Active3.23 Acres
$190,000Active3.23 Acres0 N Meridian Road, TALLAHASSEE, FL 32312
MLS# O6345381Listed by: DALTON WADE INC - New
 $20,000Active1 Acres
$20,000Active1 AcresLester Hackley Road, Tallahassee, FL 32308
MLS# 391432Listed by: J. D. SALLEY & ASSOCIATES, INC - New
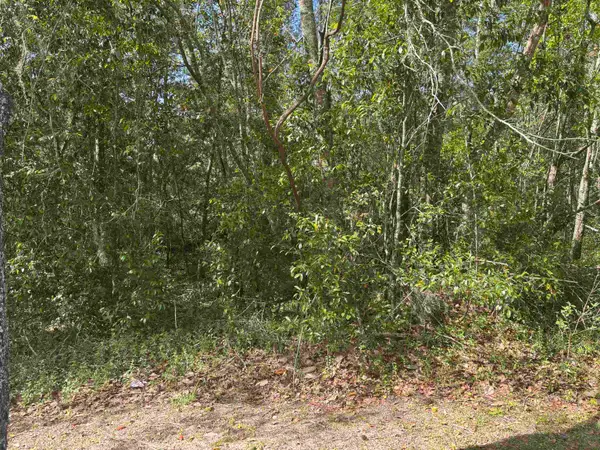 $59,000Active1 Acres
$59,000Active1 Acres0 James Duhard Way, Tallahassee, FL 32308
MLS# 391433Listed by: J. D. SALLEY & ASSOCIATES, INC
