4224 Carnwath Road, Tallahassee, FL 32303
Local realty services provided by:Better Homes and Gardens Real Estate Florida 1st
4224 Carnwath Road,Tallahassee, FL 32303
$269,900
- 3 Beds
- 2 Baths
- 1,712 sq. ft.
- Single family
- Active
Listed by: anthony laudadio, amanda laudadio
Office: hill spooner & elliott inc
MLS#:392573
Source:FL_TBR
Price summary
- Price:$269,900
- Price per sq. ft.:$157.65
About this home
Step inside this inviting Woodhill home where thoughtful updates meet everyday functionality. Featuring 3 bedrooms, 2 bathrooms, and an enclosed garage converted into a versatile bonus room, there’s plenty of space for a second living area, playroom, or home office. The oversized master suite and walk-in closets in every bedroom provide storage for the whole family. A bright living room opens with glass doors onto a large deck and private backyard — perfect for gatherings or quiet evenings outdoors. Recent updates include stainless steel kitchen appliances, a washer and dryer, a stylish new front door, and a re-poured driveway. The roof, replaced in 2013 with 30-year architectural shingles, ensures peace of mind. With flexible living space and a backyard built for entertaining, this Woodhill home is ready for its next chapter.
Contact an agent
Home facts
- Year built:1989
- Listing ID #:392573
- Added:112 day(s) ago
- Updated:December 18, 2025 at 04:17 PM
Rooms and interior
- Bedrooms:3
- Total bathrooms:2
- Full bathrooms:2
- Living area:1,712 sq. ft.
Heating and cooling
- Cooling:Ceiling Fans, Central Air, Electric
- Heating:Electric, Heat Pump
Structure and exterior
- Year built:1989
- Building area:1,712 sq. ft.
- Lot area:0.45 Acres
Schools
- High school:GODBY
- Middle school:GRIFFIN
- Elementary school:SPRINGWOOD
Utilities
- Sewer:Septic Tank
Finances and disclosures
- Price:$269,900
- Price per sq. ft.:$157.65
- Tax amount:$3,458
New listings near 4224 Carnwath Road
- New
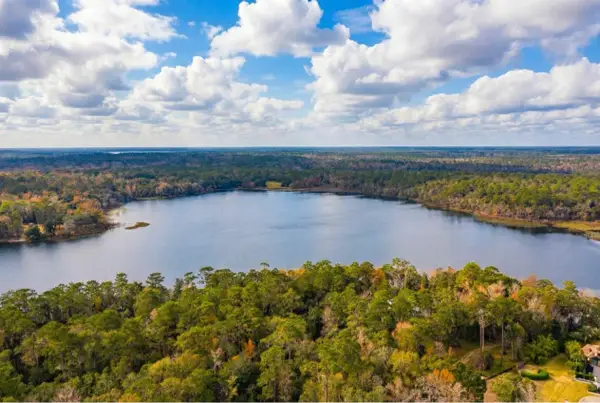 $684,900Active2.57 Acres
$684,900Active2.57 AcresLot 13 Phipps Point Road, Tallahassee, FL 32309
MLS# 394246Listed by: KELLER WILLIAMS TOWN & COUNTRY - New
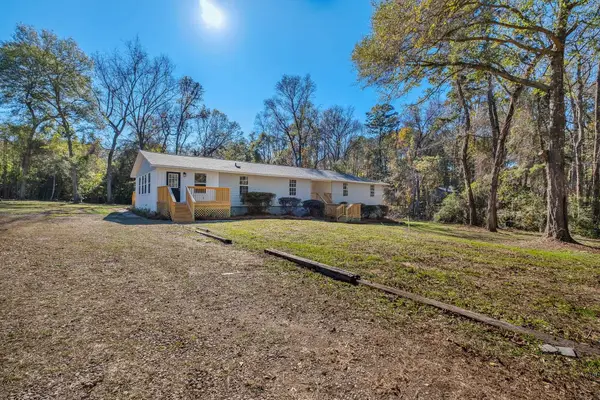 $499,400Active4 beds 3 baths2,450 sq. ft.
$499,400Active4 beds 3 baths2,450 sq. ft.5081 Red Fox Run, Tallahassee, FL 32303
MLS# 394247Listed by: CYNERGY REAL ESTATE SERVICES, - New
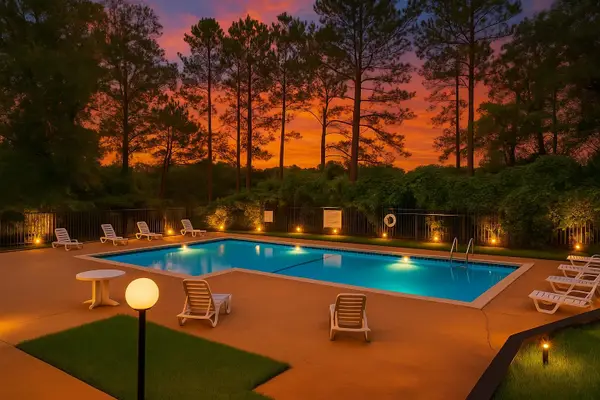 $138,900Active2 beds 2 baths1,220 sq. ft.
$138,900Active2 beds 2 baths1,220 sq. ft.422 Westwood Drive, Tallahassee, FL 32304
MLS# 394248Listed by: KELLER WILLIAMS TOWN & COUNTRY - New
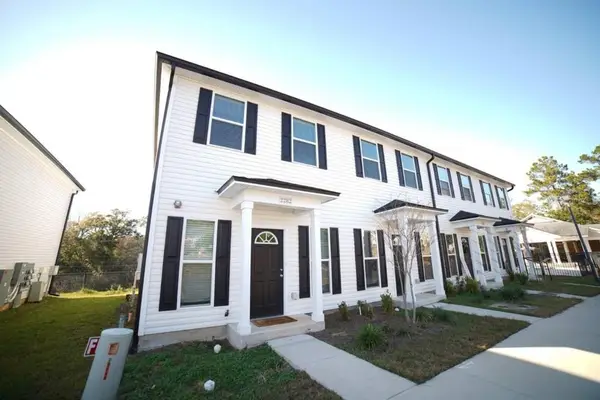 $1,050,000Active15 beds 15 baths6,160 sq. ft.
$1,050,000Active15 beds 15 baths6,160 sq. ft.2282 Del Carmel Way #14, TALLAHASSEE, FL 32303
MLS# O6368485Listed by: HPL REALTY INVESTMENTS - Open Sun, 1 to 3pmNew
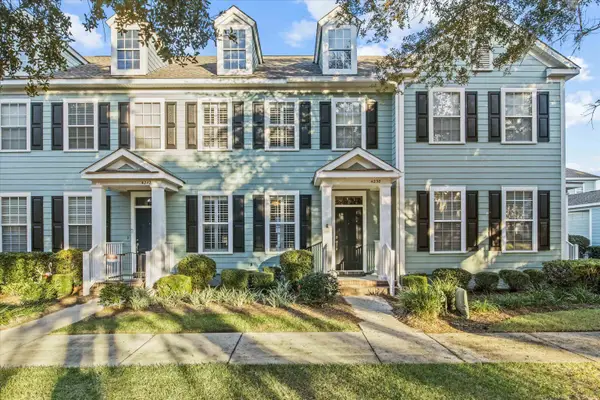 $275,000Active2 beds 3 baths1,324 sq. ft.
$275,000Active2 beds 3 baths1,324 sq. ft.4238 Avon Park Circle, Tallahassee, FL 32311
MLS# 394243Listed by: KELLER WILLIAMS TOWN & COUNTRY - New
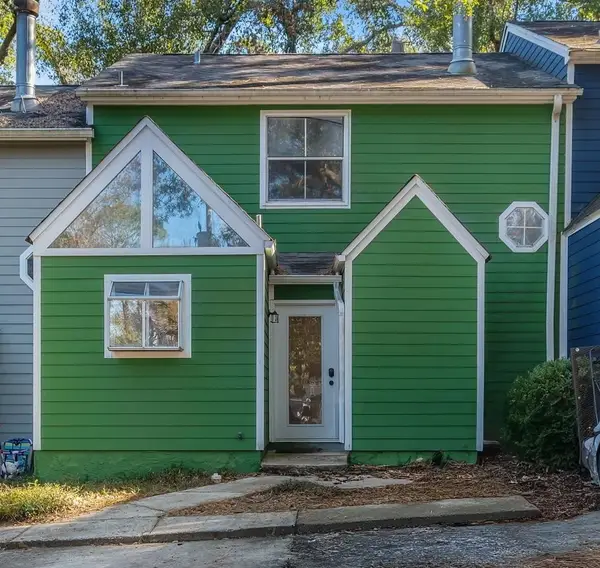 $160,000Active2 beds 3 baths1,238 sq. ft.
$160,000Active2 beds 3 baths1,238 sq. ft.1829 Nicklaus Drive #B, Tallahassee, FL 32301
MLS# 394240Listed by: BULLDOG PROPERTIES, LLC - New
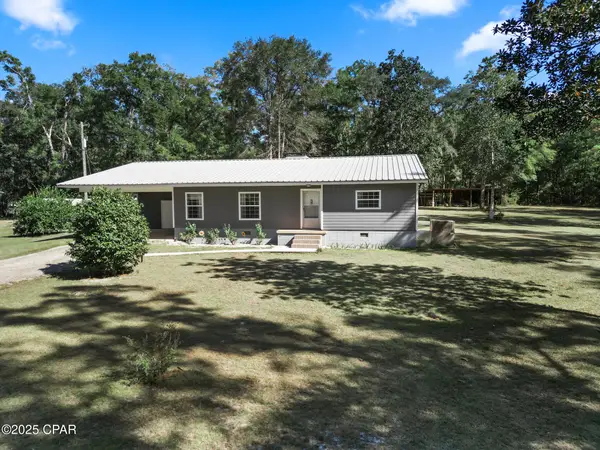 $397,000Active3 beds 2 baths2,120 sq. ft.
$397,000Active3 beds 2 baths2,120 sq. ft.585 Chigger Lane, Tallahassee, FL 32304
MLS# 782797Listed by: TORREYA REALTY INC - New
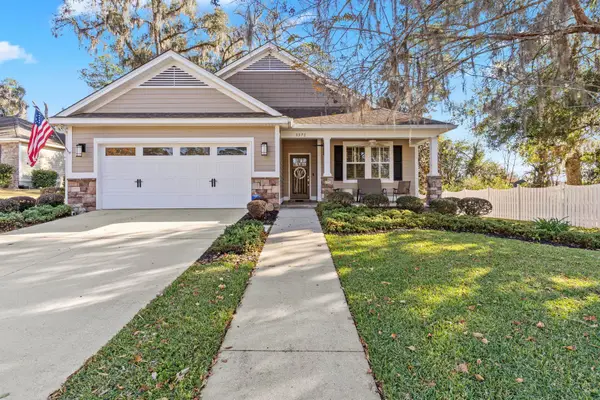 $476,400Active3 beds 2 baths1,828 sq. ft.
$476,400Active3 beds 2 baths1,828 sq. ft.3571 Strolling Way, Tallahassee, FL 32311
MLS# 393769Listed by: THE NOVA GROUP REALTY - New
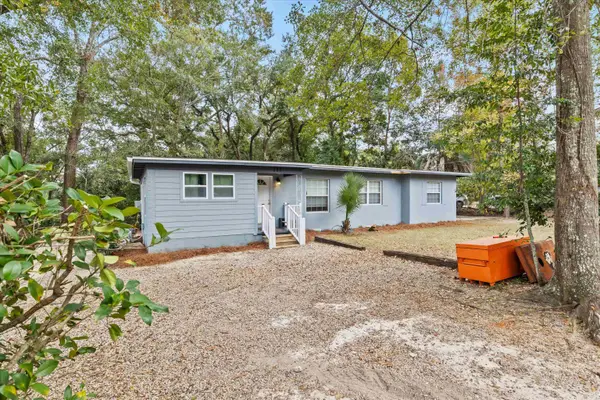 $370,000Active4 beds 2 baths1,484 sq. ft.
$370,000Active4 beds 2 baths1,484 sq. ft.215 Edwards Street, Tallahassee, FL 32304
MLS# 394239Listed by: HILL SPOONER & ELLIOTT INC - New
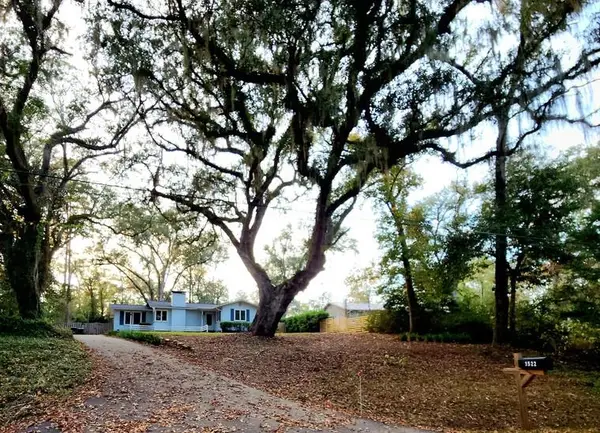 $325,000Active3 beds 2 baths1,578 sq. ft.
$325,000Active3 beds 2 baths1,578 sq. ft.1522 Atapha Nene, Tallahassee, FL 32301
MLS# 394233Listed by: KELLER WILLIAMS TOWN & COUNTRY
