4231 Lakemor Drive, Tallahassee, FL 32303
Local realty services provided by:Better Homes and Gardens Real Estate Florida 1st
Listed by: mike ferrie
Office: primesouth fezler, russell and
MLS#:386468
Source:FL_TBR
Price summary
- Price:$925,000
- Price per sq. ft.:$355.22
About this home
One or more photo(s) has been virtually staged. Rare 28-Acre Family Compound/Farm Inside Capital Circle on Lake Jackson! This exceptional 28-acre estate, nestled inside Capital Circle, offers a unique blend of serene lakeside living and limitless potential for future development. The property includes three parcels totaling 28 acres, with 3 acres ready for construction—ideal for building a main home, in-law residence, or even a barn. The centerpiece is a custom home with 3 bedrooms, 2 bathrooms, and over 2,600 square feet of living space. Completely gutted and updated in 2016/2017, every detail is brand new, showcasing quality craftsmanship and custom ceilings throughout. Abundant windows fill the home with natural light, offering breathtaking views of Lake Jackson, along with sweeping sights of both sunrises and sunsets. The lower level features a dedicated office space and a workout room, making it easy to work, exercise, or unwind without ever leaving home. Upstairs, ample decking provides the perfect spot to enjoy the stars, or simply relax while taking in the natural beauty of the surroundings. Whether you're interested in creating a mini farm, establishing a riding stable, or developing other outdoor structures, the possibilities are endless on this versatile estate. This property includes three parcels: 210408 0120, 210408 0000121, totaling 28 acres. Don’t miss the chance to own this once-in-a-lifetime opportunity in a prime location!
Contact an agent
Home facts
- Year built:1986
- Listing ID #:386468
- Added:261 day(s) ago
- Updated:February 10, 2026 at 04:34 PM
Rooms and interior
- Bedrooms:3
- Total bathrooms:2
- Full bathrooms:2
- Living area:2,604 sq. ft.
Heating and cooling
- Cooling:Central Air
- Heating:Central, Electric, Wood, Wood Stove
Structure and exterior
- Year built:1986
- Building area:2,604 sq. ft.
- Lot area:28 Acres
Schools
- High school:LEON
- Middle school:RAA
- Elementary school:CANOPY OAKS
Finances and disclosures
- Price:$925,000
- Price per sq. ft.:$355.22
- Tax amount:$2,825
New listings near 4231 Lakemor Drive
- New
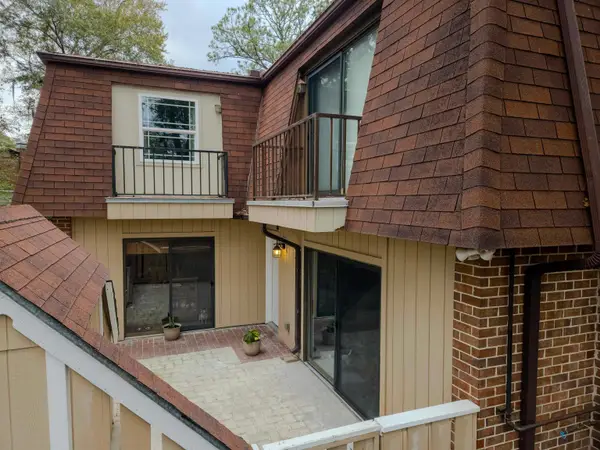 $195,000Active2 beds 2 baths1,262 sq. ft.
$195,000Active2 beds 2 baths1,262 sq. ft.2965 Shamrock Street, Tallahassee, FL 32309
MLS# 396066Listed by: KELLER WILLIAMS TOWN & COUNTRY - New
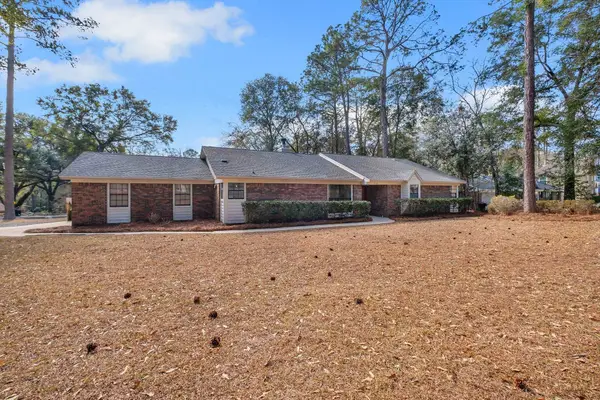 $465,000Active3 beds 2 baths2,060 sq. ft.
$465,000Active3 beds 2 baths2,060 sq. ft.3141 N Shannon Lakes Drive, Tallahassee, FL 32309
MLS# 396068Listed by: HILL SPOONER & ELLIOTT INC - New
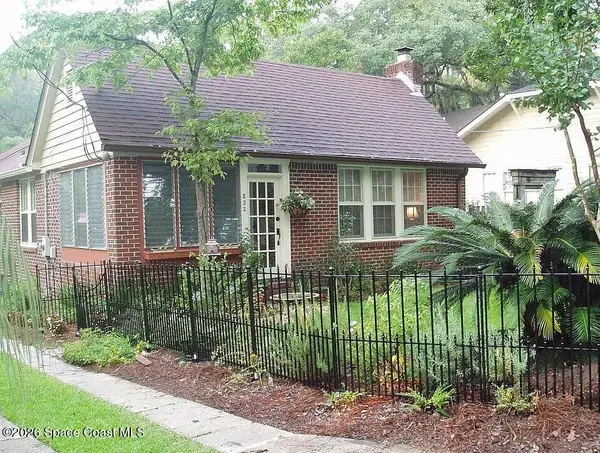 $5,000Active4 beds 2 baths1,672 sq. ft.
$5,000Active4 beds 2 baths1,672 sq. ft.532 Oakland Avenue E, Tallahassee, FL 32303
MLS# 1069157Listed by: JAIME L BOONE LLC - New
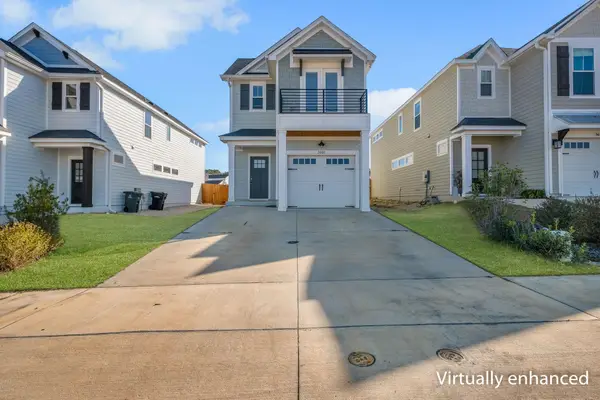 $399,900Active3 beds 3 baths1,804 sq. ft.
$399,900Active3 beds 3 baths1,804 sq. ft.3660 Meadow Vista Lane, Tallahassee, FL 32308
MLS# 395941Listed by: THE NAUMANN GROUP REAL ESTATE - New
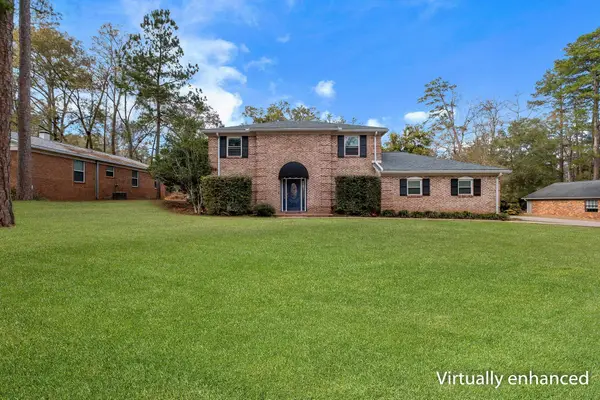 $399,900Active4 beds 3 baths2,060 sq. ft.
$399,900Active4 beds 3 baths2,060 sq. ft.3162 Corrib Drive, Tallahassee, FL 32309
MLS# 396048Listed by: COLDWELL BANKER HARTUNG - New
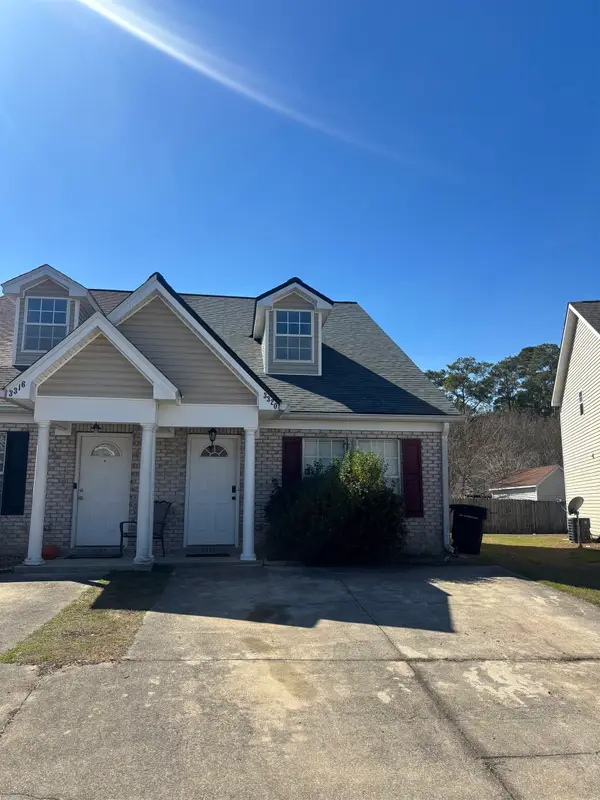 $179,900Active3 beds 3 baths1,338 sq. ft.
$179,900Active3 beds 3 baths1,338 sq. ft.3320 Sugar Berry Way, Tallahassee, FL 32303
MLS# 396050Listed by: KELLER WILLIAMS TOWN & COUNTRY - Open Sun, 2 to 4pmNew
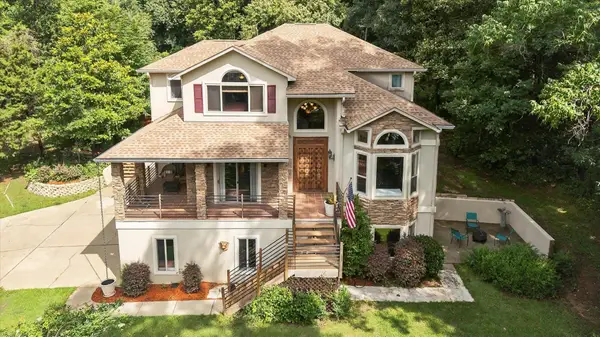 $699,000Active4 beds 4 baths3,675 sq. ft.
$699,000Active4 beds 4 baths3,675 sq. ft.3508 Trillium Court, Tallahassee, FL 32312
MLS# 396052Listed by: THE NOVA GROUP REALTY - New
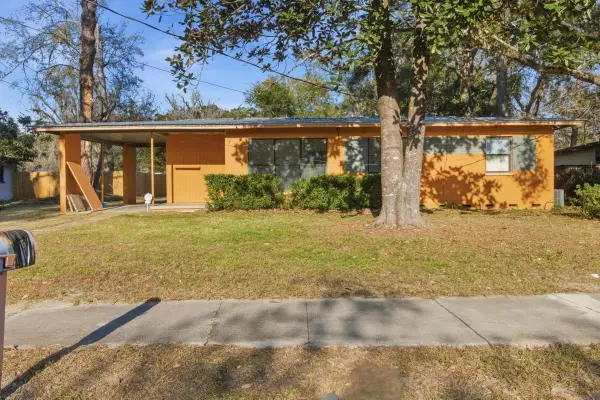 $114,999Active3 beds 1 baths1,078 sq. ft.
$114,999Active3 beds 1 baths1,078 sq. ft.2805 Pontiac Drive, Tallahassee, FL 32301
MLS# 396055Listed by: FLATFEE.COM - New
 $650,000Active5 beds 4 baths4,052 sq. ft.
$650,000Active5 beds 4 baths4,052 sq. ft.1408 Pullen Road, Tallahassee, FL 32303
MLS# 396056Listed by: THE NAUMANN GROUP REAL ESTATE - New
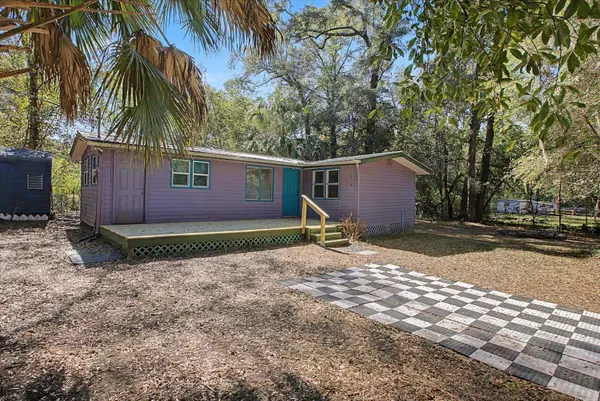 $120,000Active1 beds 1 baths718 sq. ft.
$120,000Active1 beds 1 baths718 sq. ft.2875 Jewell Drive, Tallahassee, FL 32310
MLS# 396039Listed by: KELLER WILLIAMS TOWN & COUNTRY

