4276 Carnwath Road, Tallahassee, FL 32303
Local realty services provided by:Better Homes and Gardens Real Estate Florida 1st
4276 Carnwath Road,Tallahassee, FL 32303
$260,000
- 3 Beds
- 2 Baths
- 1,330 sq. ft.
- Single family
- Active
Listed by: tiffany hartsfield
Office: golden properties & investment
MLS#:392654
Source:FL_TBR
Price summary
- Price:$260,000
- Price per sq. ft.:$195.49
About this home
Welcome to this inviting 3-bedroom, 2-bathroom family home offering 1,330 sq. ft. of comfortable living space on a generous 0.38-acre lot. Thoughtfully designed with a split floor plan, this home provides both privacy and functionality for modern living. Step inside to discover bright natural lighting that fills the dining, living, and kitchen areas creating a warm and welcoming atmosphere throughout. The living room features a beautiful brick wood-burning fireplace, perfect for cozy evenings and gatherings with family and friends. The open-concept living space flows seamlessly to the fenced backyard through a sliding glass door, perfect for entertaining or relaxing. Outside, enjoy a patio, gazebo, cold tub with deck, and a large yard ideal for kids, pets, or gardening. A storage shed and attached garage offer plenty of room for tools, toys, and hobbies. Located just minutes from I-10, you’ll have quick access to shopping, dining, and commuter routes — all while enjoying the peace and space of a quiet, established neighborhood. Best of all, no homeowners association means more freedom and flexibility! Don’t miss your chance to make this move-in ready home yours—schedule your showing today!
Contact an agent
Home facts
- Year built:1987
- Listing ID #:392654
- Added:56 day(s) ago
- Updated:December 23, 2025 at 10:43 PM
Rooms and interior
- Bedrooms:3
- Total bathrooms:2
- Full bathrooms:2
- Living area:1,330 sq. ft.
Heating and cooling
- Cooling:Ceiling Fans, Central Air, Electric
Structure and exterior
- Year built:1987
- Building area:1,330 sq. ft.
- Lot area:0.38 Acres
Schools
- High school:GODBY
- Middle school:GRIFFIN
- Elementary school:SPRINGWOOD
Finances and disclosures
- Price:$260,000
- Price per sq. ft.:$195.49
New listings near 4276 Carnwath Road
- New
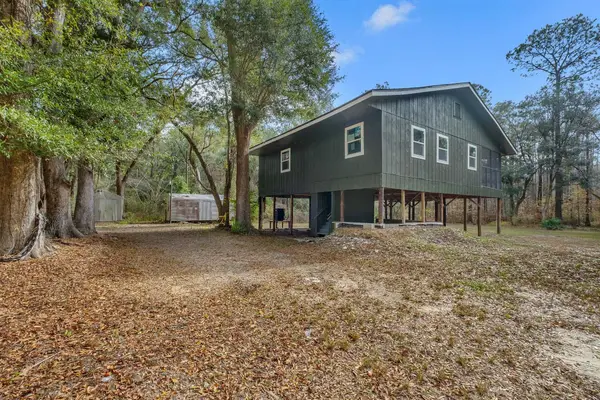 $235,000Active2 beds 1 baths1,080 sq. ft.
$235,000Active2 beds 1 baths1,080 sq. ft.9201 Road To The Lake Road, Tallahassee, FL 32317
MLS# 394356Listed by: 1ST CHOICE REAL ESTATE SERVICE - New
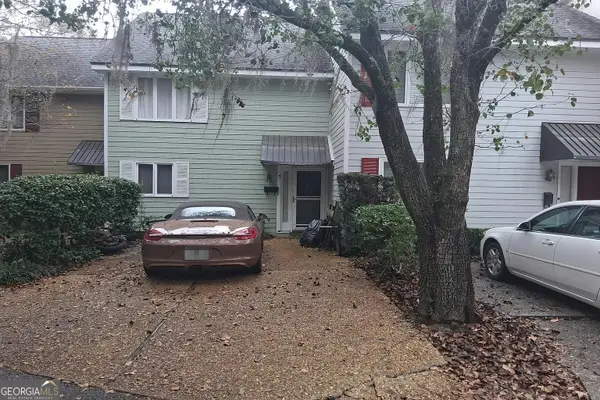 $120,000Active3 beds 3 baths1,240 sq. ft.
$120,000Active3 beds 3 baths1,240 sq. ft.1904 Miccosukee Road #5, Tallahassee, FL 32308
MLS# 10661307Listed by: Federa - New
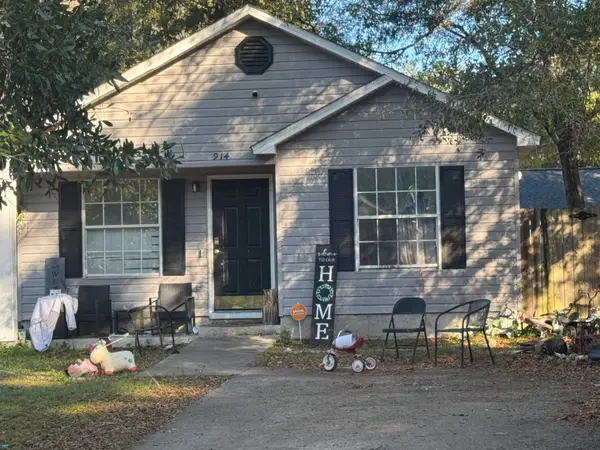 $130,000Active3 beds 2 baths1,234 sq. ft.
$130,000Active3 beds 2 baths1,234 sq. ft.914 Crossway Road, Tallahassee, FL 32305
MLS# 394353Listed by: REALTY ONE GROUP NEXT GEN - New
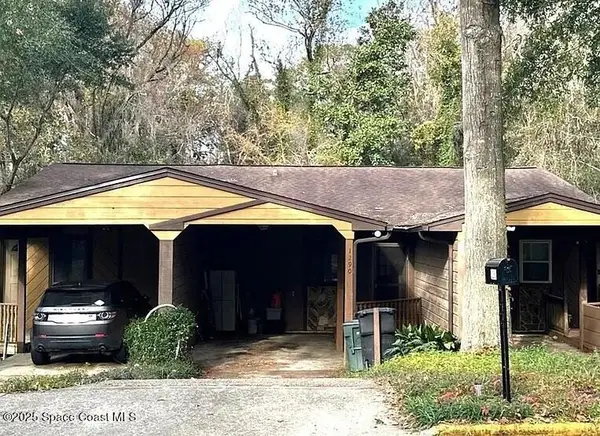 $5,000Active2 beds 2 baths1,382 sq. ft.
$5,000Active2 beds 2 baths1,382 sq. ft.1290 Cross Creek Circle, Tallahassee, FL 32303
MLS# 1064878Listed by: JAIME L BOONE LLC - New
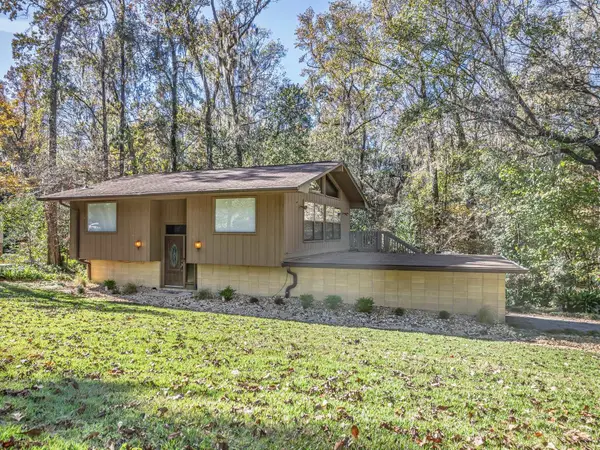 $375,000Active4 beds 3 baths2,501 sq. ft.
$375,000Active4 beds 3 baths2,501 sq. ft.3206 Brookforest Drive, Tallahassee, FL 32312
MLS# 394148Listed by: BEACH PROPERTIES OF FLORIDA - New
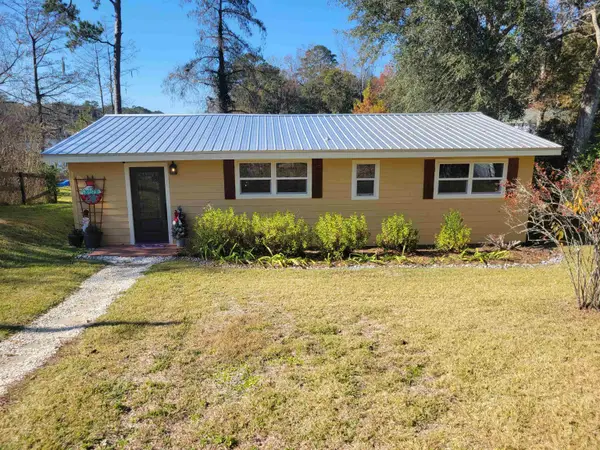 $384,500Active3 beds 2 baths1,389 sq. ft.
$384,500Active3 beds 2 baths1,389 sq. ft.18842 Star Hill Lane, Tallahassee, FL 32310
MLS# 394342Listed by: HOLLIFIELD REAL ESTATE GROUP - New
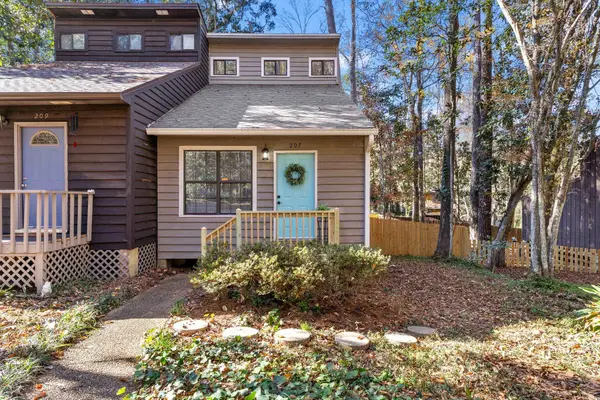 $205,000Active2 beds 2 baths960 sq. ft.
$205,000Active2 beds 2 baths960 sq. ft.207 Parkbrook Circle, Tallahassee, FL 32301
MLS# 394285Listed by: KELLER WILLIAMS TOWN & COUNTRY - New
 $619,900Active3 beds 3 baths2,130 sq. ft.
$619,900Active3 beds 3 baths2,130 sq. ft.577 Knotted Pine Drive, Tallahassee, FL 32312
MLS# 394341Listed by: TALLAHASSEE HOMES REALTY LLC - New
 $425,000Active3 beds 3 baths2,007 sq. ft.
$425,000Active3 beds 3 baths2,007 sq. ft.1631 Osprey Point Drive, Tallahassee, FL 32308
MLS# 394338Listed by: GARY BARTLETT REAL ESTATE - New
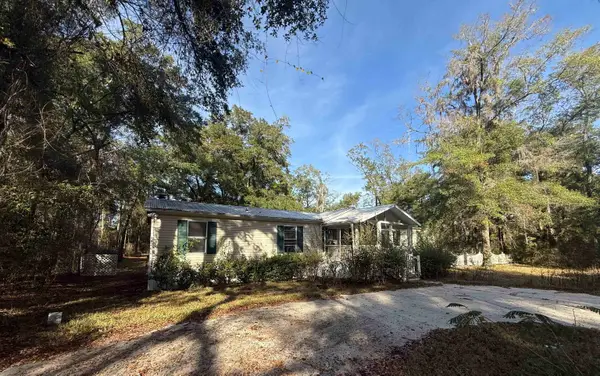 $85,000Active3 beds 2 baths1,152 sq. ft.
$85,000Active3 beds 2 baths1,152 sq. ft.182 Hazelwood Road, Tallahassee, FL 32305
MLS# 394336Listed by: RESILIENCE REALTY
