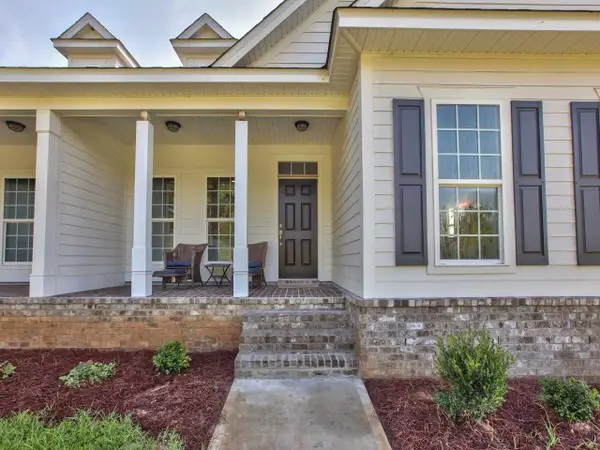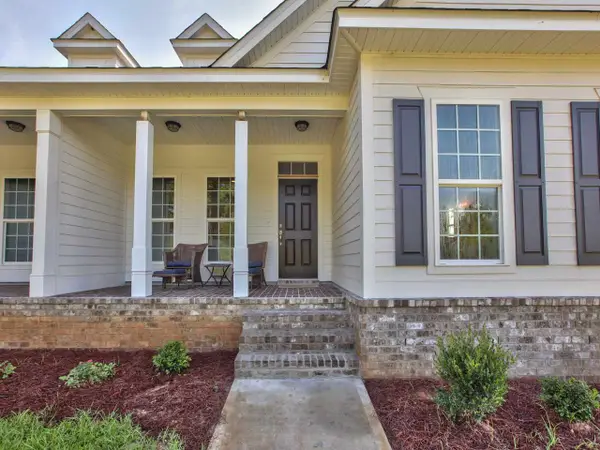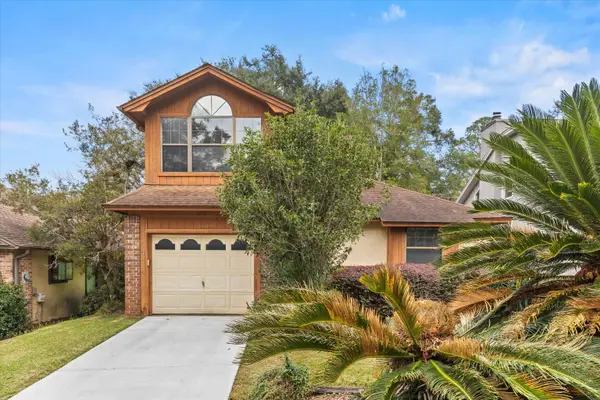4291 Rockingham Road, Tallahassee, FL 32303
Local realty services provided by:Better Homes and Gardens Real Estate Florida 1st
4291 Rockingham Road,Tallahassee, FL 32303
$325,000
- 3 Beds
- 2 Baths
- 1,678 sq. ft.
- Single family
- Active
Listed by: candace riley
Office: keller williams town & country
MLS#:387563
Source:FL_TBR
Price summary
- Price:$325,000
- Price per sq. ft.:$193.68
About this home
Stunning 3BR/2BA Updated Retreat in Edinburgh Estates – On Nearly an Acre! Welcome to your dream home! This beautifully updated, move-in-ready gem sits on a sprawling 0.79-acre lot in the highly desirable Edinburgh Estates Subdivision—a perfect blend of space, style, and comfort. Highlights of this home are its Gorgeous split floor plan layout with an airy, welcoming foyer. Its Spacious open-concept living area features a beautiful brick wood-burning fireplace and a dining area with double doors leading to your expansive backyard oasis. First, enjoy the large screened-in back porch with vinyl windows, a separate deck space, all ideal for entertaining. Luxury vinyl plank flooring throughout the main living areas and owner’s suite, which has an updated bathroom, walk-in closet, and bonus/flex room. The two oversized secondary bedrooms have great natural light and large walk-in closets. Eat-in kitchen with easy access to an oversized 2-car garage with plenty of space for laundry. Separate storage shed out back for all needs. This home has it all—style, updates, space, and a prime location. New Hot Water Heater (2025). New Septic Drain Field (2022). A/C (2018). Roof (2008).
Contact an agent
Home facts
- Year built:1986
- Listing ID #:387563
- Added:256 day(s) ago
- Updated:November 10, 2025 at 04:47 PM
Rooms and interior
- Bedrooms:3
- Total bathrooms:2
- Full bathrooms:2
- Living area:1,678 sq. ft.
Heating and cooling
- Cooling:Central Air, Electric
- Heating:Central, Electric, Wood
Structure and exterior
- Year built:1986
- Building area:1,678 sq. ft.
- Lot area:0.79 Acres
Schools
- High school:GODBY
- Middle school:RAA
- Elementary school:CANOPY OAKS
Utilities
- Sewer:Septic Tank
Finances and disclosures
- Price:$325,000
- Price per sq. ft.:$193.68
- Tax amount:$3,037
New listings near 4291 Rockingham Road
- New
 $400,000Active3 beds 2 baths1,982 sq. ft.
$400,000Active3 beds 2 baths1,982 sq. ft.3100 Old Saint Augustine Road, Tallahassee, FL 32311
MLS# 393066Listed by: KELLER WILLIAMS TOWN & COUNTRY - New
 $275,000Active3 beds 2 baths1,366 sq. ft.
$275,000Active3 beds 2 baths1,366 sq. ft.3114 Mccord Boulevard, Tallahassee, FL 32303
MLS# 393067Listed by: KELLER WILLIAMS TOWN & COUNTRY - New
 $345,000Active3 beds 3 baths1,827 sq. ft.
$345,000Active3 beds 3 baths1,827 sq. ft.305 Gawain Lane, Tallahassee, FL 32301
MLS# 393051Listed by: BEYCOME OF FLORIDA LLC - New
 $184,000Active3 beds 1 baths912 sq. ft.
$184,000Active3 beds 1 baths912 sq. ft.1811 Tyndall Drive, Tallahassee, FL 32304
MLS# 392824Listed by: RESILIENCE REALTY - New
 $399,900Active3 beds 3 baths1,670 sq. ft.
$399,900Active3 beds 3 baths1,670 sq. ft.417 Dartez Court, Tallahassee, FL 32317
MLS# 393047Listed by: TALLAHASSEE HOMES REALTY LLC - New
 $399,900Active3 beds 3 baths1,670 sq. ft.
$399,900Active3 beds 3 baths1,670 sq. ft.413 Dartez Court, Tallahassee, FL 32317
MLS# 393046Listed by: TALLAHASSEE HOMES REALTY LLC - New
 $335,000Active3 beds 2 baths1,587 sq. ft.
$335,000Active3 beds 2 baths1,587 sq. ft.1559 Gardenpark Lane, Tallahassee, FL 32308
MLS# 393043Listed by: REALTY ONE GROUP NEXT GEN - New
 $619,000Active4 beds 3 baths2,800 sq. ft.
$619,000Active4 beds 3 baths2,800 sq. ft.3314 Mariana Oaks Drive, Tallahassee, FL 32311
MLS# 392857Listed by: KELLER WILLIAMS TOWN & COUNTRY - New
 $225,000Active-- beds -- baths1,680 sq. ft.
$225,000Active-- beds -- baths1,680 sq. ft.2321 Jackson Bluff Road #1A-1B, Tallahassee, FL 32304
MLS# 393038Listed by: PICHT & SONS REAL ESTATE - New
 $225,000Active-- beds -- baths1,745 sq. ft.
$225,000Active-- beds -- baths1,745 sq. ft.2321 Jackson Bluff Road #2A-2B, Tallahassee, FL 32304
MLS# 393039Listed by: PICHT & SONS REAL ESTATE
