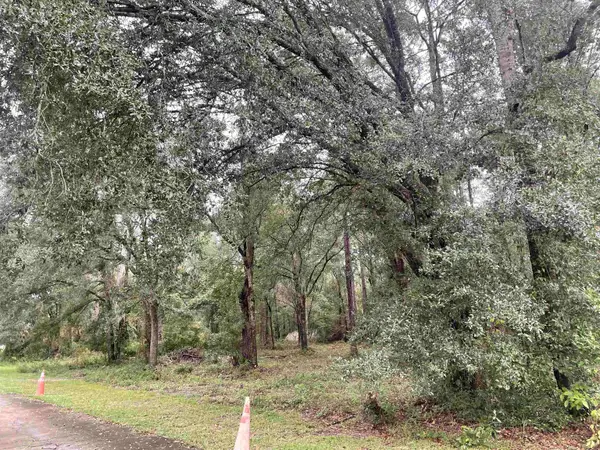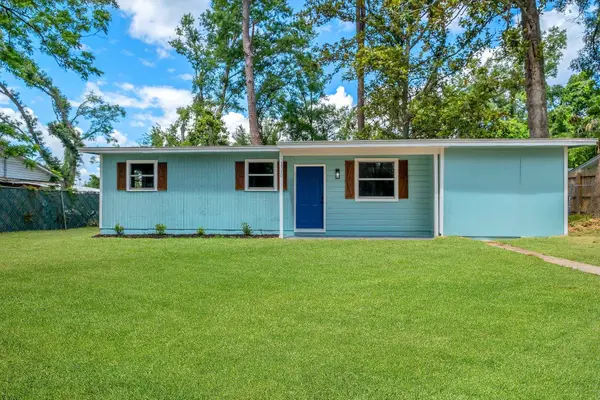4309 Calcutta Court, Tallahassee, FL 32303
Local realty services provided by:Better Homes and Gardens Real Estate Florida 1st
4309 Calcutta Court,Tallahassee, FL 32303
$250,000
- 3 Beds
- 3 Baths
- 1,722 sq. ft.
- Single family
- Active
Listed by:sarah henning
Office:keller williams town & country
MLS#:391877
Source:FL_TBR
Price summary
- Price:$250,000
- Price per sq. ft.:$145.18
About this home
Bankruptcy & Short Sale – Buyer Premium of $7,500 due at closing. No utilities on and pls use attached BK Contract. This spacious 3 bedroom, 2.5 bath home offers comfort and functionality with thoughtful updates throughout. The main level features laminate wood flooring, a large family room with a wood-burning fireplace and stately brick surround, a separate formal dining room, and an eat-in kitchen with granite countertops and a generous pantry. A convenient half bath completes the downstairs layout. Upstairs, the primary suite boasts an en-suite bath with a separate tub/toilet room and a walk-in closet. Two additional bedrooms and a full hall bath provide plenty of space for family or guests. Set on a flat lot, the property includes a large deck ideal for entertaining or enjoying the outdoors.
Contact an agent
Home facts
- Year built:1979
- Listing ID #:391877
- Added:1 day(s) ago
- Updated:October 07, 2025 at 05:41 PM
Rooms and interior
- Bedrooms:3
- Total bathrooms:3
- Full bathrooms:2
- Half bathrooms:1
- Living area:1,722 sq. ft.
Heating and cooling
- Cooling:Ceiling Fans, Central Air, Electric
- Heating:Central, Electric, Wood
Structure and exterior
- Year built:1979
- Building area:1,722 sq. ft.
- Lot area:0.31 Acres
Schools
- High school:GODBY
- Middle school:GRIFFIN
- Elementary school:SPRINGWOOD
Utilities
- Sewer:Septic Tank
Finances and disclosures
- Price:$250,000
- Price per sq. ft.:$145.18
New listings near 4309 Calcutta Court
- New
 $270,000Active3 beds 2 baths1,212 sq. ft.
$270,000Active3 beds 2 baths1,212 sq. ft.3612 Buckner Drive, Tallahassee, FL 32311
MLS# 391872Listed by: HILL SPOONER & ELLIOTT INC - New
 $379,000Active3 beds 2 baths1,593 sq. ft.
$379,000Active3 beds 2 baths1,593 sq. ft.3045 Harpers Ferry Drive, Tallahassee, FL 32308
MLS# 391862Listed by: HOME SOLD REALTY LLC - New
 $375,000Active3 beds 2 baths1,410 sq. ft.
$375,000Active3 beds 2 baths1,410 sq. ft.132 Oak Street, Tallahassee, FL 32301
MLS# 391861Listed by: LOHMAN REALTY LLC - New
 $335,000Active3 beds 2 baths1,688 sq. ft.
$335,000Active3 beds 2 baths1,688 sq. ft.2307 Aster Way, Tallahassee, FL 32308
MLS# 391858Listed by: HILL SPOONER & ELLIOTT INC - New
 $239,900Active3 beds 2 baths1,332 sq. ft.
$239,900Active3 beds 2 baths1,332 sq. ft.4403 Bright Dr., Tallahassee, FL 32303
MLS# 391853Listed by: COLDWELL BANKER HARTUNG  $32,000Active0.74 Acres
$32,000Active0.74 Acres0 Purnell Court, Tallahassee, FL 32305
MLS# 377169Listed by: INFINITY REALTY SERVICES OF N- New
 $139,900Active4 beds 2 baths1,196 sq. ft.
$139,900Active4 beds 2 baths1,196 sq. ft.2920 Oakwood Drive, Tallahassee, FL 32304
MLS# 391836Listed by: PICHT & SONS REAL ESTATE - New
 $5,000Active3 beds 1 baths944 sq. ft.
$5,000Active3 beds 1 baths944 sq. ft.1552 Heechee Nene, Tallahassee, FL 32303
MLS# 1058907Listed by: JAIME L BOONE LLC - New
 $174,900Active3 beds 1 baths1,032 sq. ft.
$174,900Active3 beds 1 baths1,032 sq. ft.1710 Eisenhower Street, Tallahassee, FL 32310
MLS# 391832Listed by: LOHMAN REALTY LLC
