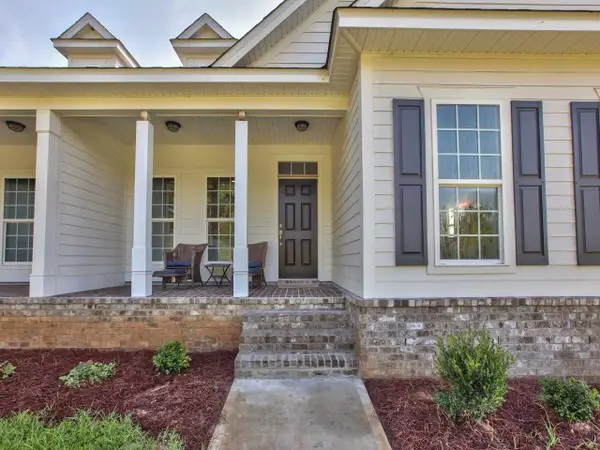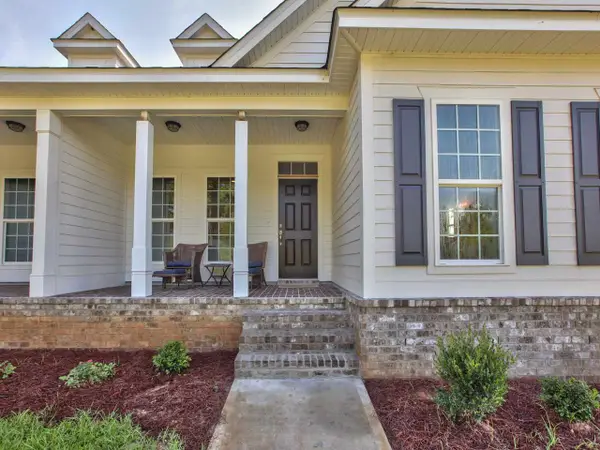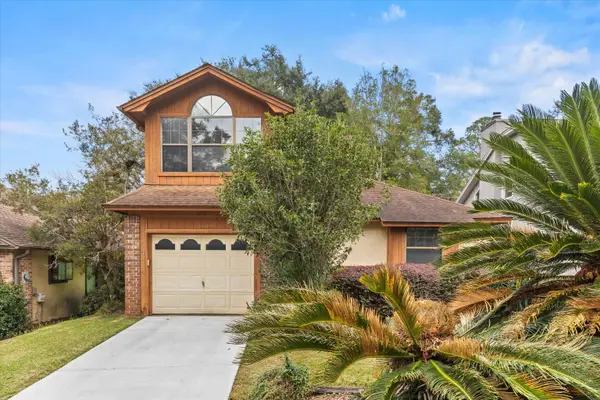4316 Rampart Drive, Tallahassee, FL 32317
Local realty services provided by:Better Homes and Gardens Real Estate Florida 1st
4316 Rampart Drive,Tallahassee, FL 32317
$649,900
- 4 Beds
- 4 Baths
- 2,746 sq. ft.
- Single family
- Active
Listed by: porter chandler
Office: tallahassee homes realty llc.
MLS#:386769
Source:FL_TBR
Price summary
- Price:$649,900
- Price per sq. ft.:$236.67
About this home
NEW 4 BR/3.5 BA Kennet Square Model on a waterfront lot is an incredible new plan and loaded with new luxury features. No upgrades needed here. Located in Tallahassee's Newest Most Desirable community, Fallschase. All homes are certified green homes. Engineered hardwood floors, granite counter-tops in kitchen stainless GE appliances, custom cabinets, luxurious crown moulding, rope lighting in step up ceilings, stylish picture framed windows, covered front/rear porches and much more! Exciting NEW 2024 floor plans of this model and others can be obtained from the SALES MODEL OPEN Wed-Fri 12-5 PM and Sat-Sun 12-3 PM at 172 Benoit Circle or website. Pictures of previous model may show features not included. See Standard Features Sheet. Top rated schools. Tallahassee Magazine voters voted TALLAHASSEE HOMES the Best Residential Builder for 2023 & 2022. Tallahassee Democrat voters voted TALLAHASEE HOMES the Best Home Builder for 2023, 2022 and 2021.
Contact an agent
Home facts
- Year built:2025
- Listing ID #:386769
- Added:160 day(s) ago
- Updated:November 10, 2025 at 04:47 PM
Rooms and interior
- Bedrooms:4
- Total bathrooms:4
- Full bathrooms:3
- Half bathrooms:1
- Living area:2,746 sq. ft.
Heating and cooling
- Cooling:Ceiling Fans, Central Air, Electric, Heat Pump
- Heating:Central, Electric, Fireplaces, Heat Pump
Structure and exterior
- Year built:2025
- Building area:2,746 sq. ft.
- Lot area:0.28 Acres
Schools
- High school:LINCOLN
- Middle school:SWIFT CREEK
- Elementary school:WT MOORE
Utilities
- Sewer:Public Sewer
Finances and disclosures
- Price:$649,900
- Price per sq. ft.:$236.67
- Tax amount:$9,500
New listings near 4316 Rampart Drive
- New
 $400,000Active3 beds 2 baths1,982 sq. ft.
$400,000Active3 beds 2 baths1,982 sq. ft.3100 Old Saint Augustine Road, Tallahassee, FL 32311
MLS# 393066Listed by: KELLER WILLIAMS TOWN & COUNTRY - New
 $275,000Active3 beds 2 baths1,366 sq. ft.
$275,000Active3 beds 2 baths1,366 sq. ft.3114 Mccord Boulevard, Tallahassee, FL 32303
MLS# 393067Listed by: KELLER WILLIAMS TOWN & COUNTRY - New
 $345,000Active3 beds 3 baths1,827 sq. ft.
$345,000Active3 beds 3 baths1,827 sq. ft.305 Gawain Lane, Tallahassee, FL 32301
MLS# 393051Listed by: BEYCOME OF FLORIDA LLC - New
 $184,000Active3 beds 1 baths912 sq. ft.
$184,000Active3 beds 1 baths912 sq. ft.1811 Tyndall Drive, Tallahassee, FL 32304
MLS# 392824Listed by: RESILIENCE REALTY - New
 $399,900Active3 beds 3 baths1,670 sq. ft.
$399,900Active3 beds 3 baths1,670 sq. ft.417 Dartez Court, Tallahassee, FL 32317
MLS# 393047Listed by: TALLAHASSEE HOMES REALTY LLC - New
 $399,900Active3 beds 3 baths1,670 sq. ft.
$399,900Active3 beds 3 baths1,670 sq. ft.413 Dartez Court, Tallahassee, FL 32317
MLS# 393046Listed by: TALLAHASSEE HOMES REALTY LLC - New
 $335,000Active3 beds 2 baths1,587 sq. ft.
$335,000Active3 beds 2 baths1,587 sq. ft.1559 Gardenpark Lane, Tallahassee, FL 32308
MLS# 393043Listed by: REALTY ONE GROUP NEXT GEN - New
 $619,000Active4 beds 3 baths2,800 sq. ft.
$619,000Active4 beds 3 baths2,800 sq. ft.3314 Mariana Oaks Drive, Tallahassee, FL 32311
MLS# 392857Listed by: KELLER WILLIAMS TOWN & COUNTRY - New
 $225,000Active-- beds -- baths1,680 sq. ft.
$225,000Active-- beds -- baths1,680 sq. ft.2321 Jackson Bluff Road #1A-1B, Tallahassee, FL 32304
MLS# 393038Listed by: PICHT & SONS REAL ESTATE - New
 $225,000Active-- beds -- baths1,745 sq. ft.
$225,000Active-- beds -- baths1,745 sq. ft.2321 Jackson Bluff Road #2A-2B, Tallahassee, FL 32304
MLS# 393039Listed by: PICHT & SONS REAL ESTATE
