4320 Rampart Drive, Tallahassee, FL 32312
Local realty services provided by:Better Homes and Gardens Real Estate Florida 1st
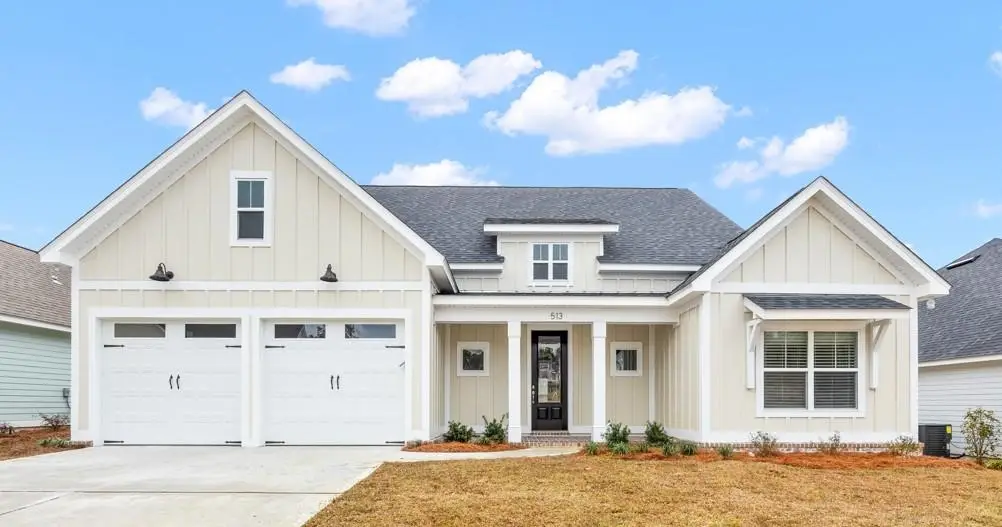
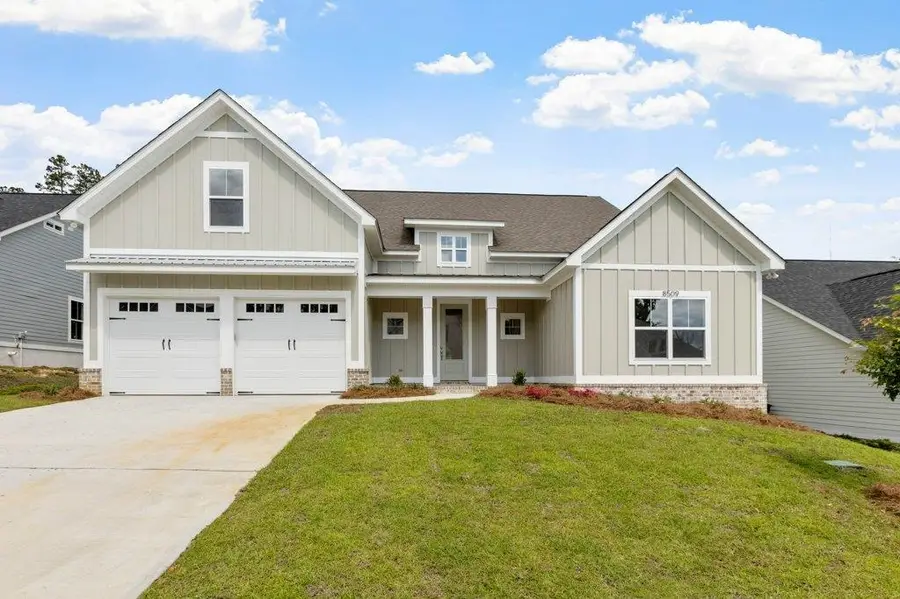
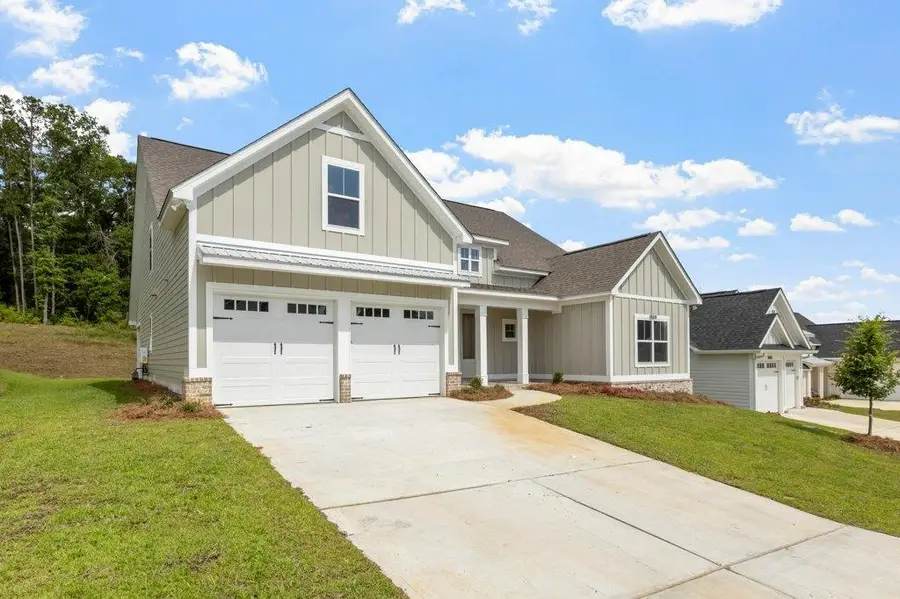
Listed by:porter chandler
Office:tallahassee homes realty llc.
MLS#:381638
Source:FL_TBR
Price summary
- Price:$755,450
- Price per sq. ft.:$265.26
About this home
NEW Cumberland Model Under Construction – Green Home Certified Discover the Cumberland, a stunning 4-bedroom, 3.5-bathroom home with an office, crafted by Tallahassee Homes, the builder voted Best Home Builder in 2024, 2023, and 2022. This award-winning floor plan, recognized with a gold medal in this year’s Parade of Homes, is one of our most popular designs. Features You’ll Love: • Custom Upgrades: Loaded with premium finishes for a luxurious living experience. • Spacious Lot: Positioned on a larger lot with a picturesque water view of Lake Lafayette. • Energy Efficient: Certified Energy Star and FGBC for sustainable and cost-saving living. • Community Amenities: Enjoy walking trails, with even more amenities coming soon! Location Highlights: Fallschase is Tallahassee’s newest and most sought-after community, with top-rated schools and convenient access to everything you need. Visit our Sales Model and Design Center at 204 Tulane Way (use Apple Maps, off Loyola Street). Open daily by appointment or during open house hours: • Wednesday–Friday: 12–5 PM • Saturday–Sunday: 12–3 PM Note: Photos may showcase quality features from previous or similar models. Please refer to the Standard Features Sheet for details. Thank you for choosing Tallahassee Homes as your trusted builder. We’re proud to have been voted Best Home Builder three years in a row!
Contact an agent
Home facts
- Year built:2025
- Listing Id #:381638
- Added:188 day(s) ago
- Updated:August 14, 2025 at 03:03 PM
Rooms and interior
- Bedrooms:4
- Total bathrooms:4
- Full bathrooms:3
- Half bathrooms:1
- Living area:2,848 sq. ft.
Heating and cooling
- Cooling:Ceiling Fans, Central Air, Electric, Heat Pump
- Heating:Central, Electric, Fireplaces, Heat Pump
Structure and exterior
- Year built:2025
- Building area:2,848 sq. ft.
- Lot area:0.2 Acres
Schools
- High school:LINCOLN
- Middle school:SWIFT CREEK
- Elementary school:WT MOORE
Utilities
- Sewer:Public Sewer
Finances and disclosures
- Price:$755,450
- Price per sq. ft.:$265.26
- Tax amount:$9,500
New listings near 4320 Rampart Drive
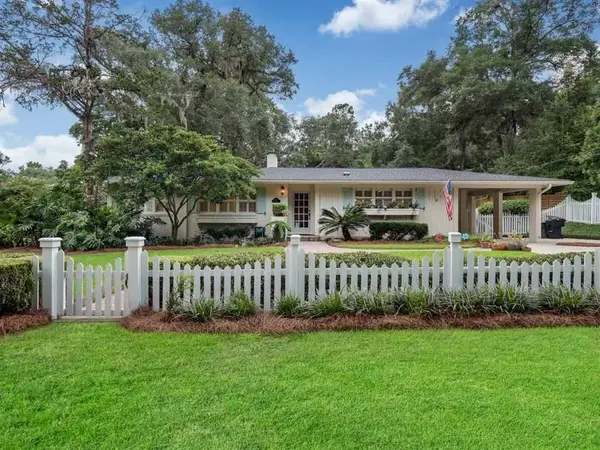 $499,900Pending3 beds 2 baths2,001 sq. ft.
$499,900Pending3 beds 2 baths2,001 sq. ft.1009 Shalimar Drive, Tallahassee, FL 32312
MLS# 389892Listed by: THE NAUMANN GROUP REAL ESTATE- New
 $1,050,000Active4 beds 3 baths3,819 sq. ft.
$1,050,000Active4 beds 3 baths3,819 sq. ft.10037 Journeys End, Tallahassee, FL 32312
MLS# 389886Listed by: ARMOR REALTY, INC - New
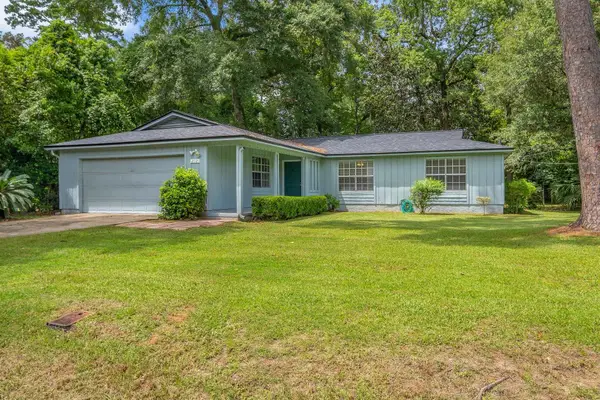 $325,000Active3 beds 2 baths1,586 sq. ft.
$325,000Active3 beds 2 baths1,586 sq. ft.212 Meridianna Drive, Tallahassee, FL 32312
MLS# 389887Listed by: KELLER WILLIAMS TOWN & COUNTRY - New
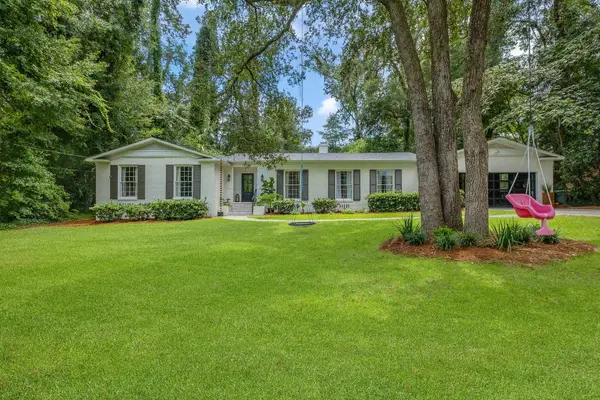 $674,900Active3 beds 3 baths2,118 sq. ft.
$674,900Active3 beds 3 baths2,118 sq. ft.1531 Belleau Wood Drive, Tallahassee, FL 32308
MLS# 389884Listed by: KELLER WILLIAMS TOWN & COUNTRY - New
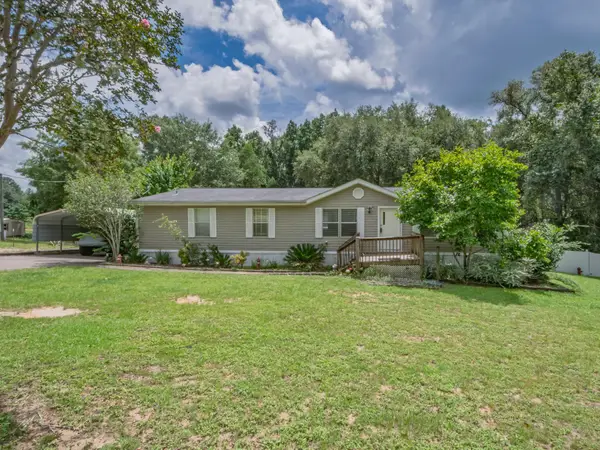 $125,000Active3 beds 2 baths1,680 sq. ft.
$125,000Active3 beds 2 baths1,680 sq. ft.2159 Silver Lake Road, Tallahassee, FL 32310
MLS# 389883Listed by: SHELL POINT REALTY, INC - New
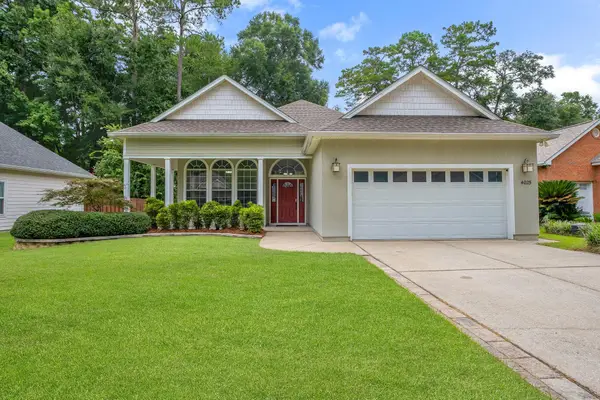 $425,000Active3 beds 2 baths1,728 sq. ft.
$425,000Active3 beds 2 baths1,728 sq. ft.4025 Forsythe Way, Tallahassee, FL 32309
MLS# 389880Listed by: THE NAUMANN GROUP REAL ESTATE - New
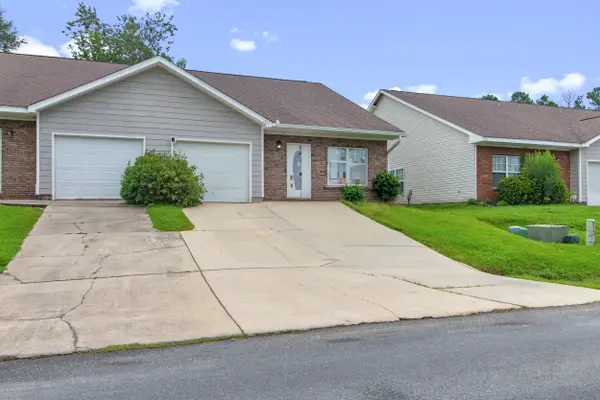 $199,000Active3 beds 3 baths1,344 sq. ft.
$199,000Active3 beds 3 baths1,344 sq. ft.1942 Nena Hills Drive, Tallahassee, FL 32304
MLS# 389875Listed by: XCELLENCE REALTY - New
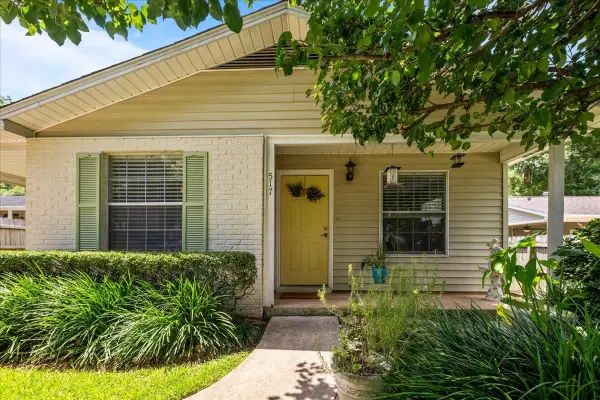 $210,500Active3 beds 2 baths1,044 sq. ft.
$210,500Active3 beds 2 baths1,044 sq. ft.517 Shepard Street, Tallahassee, FL 32303
MLS# 389872Listed by: BIG FISH REAL ESTATE SERVICES - New
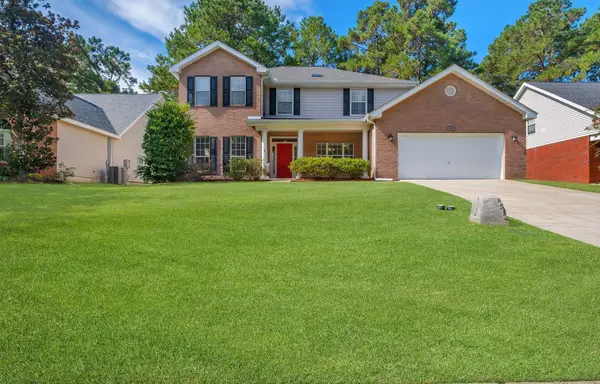 $515,000Active4 beds 4 baths2,684 sq. ft.
$515,000Active4 beds 4 baths2,684 sq. ft.910 Parkview Drive, Tallahassee, FL 32311
MLS# 389871Listed by: THE NAUMANN GROUP REAL ESTATE - New
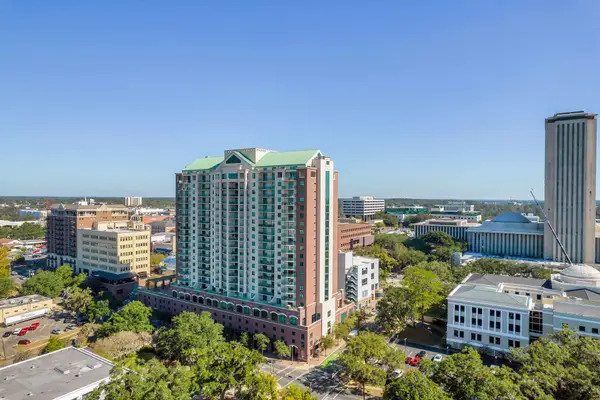 $310,000Active2 beds 2 baths1,160 sq. ft.
$310,000Active2 beds 2 baths1,160 sq. ft.300 S Duval Street #711, Tallahassee, FL 32301
MLS# 389868Listed by: THE NAUMANN GROUP REAL ESTATE
