438 Meadow Ridge Drive, Tallahassee, FL 32312
Local realty services provided by:Better Homes and Gardens Real Estate Florida 1st
438 Meadow Ridge Drive,Tallahassee, FL 32312
$629,900
- 4 Beds
- 3 Baths
- 2,617 sq. ft.
- Single family
- Pending
Listed by:lindsay elliott
Office:hill spooner & elliott inc
MLS#:387466
Source:FL_TBR
Price summary
- Price:$629,900
- Price per sq. ft.:$240.7
About this home
Beautifully updated, move-in ready 4BR/2.5BA home in desirable Ox Bottom Manor, nestled on a private 0.63-acre lot with lush landscaping and a fully fenced backyard. This spacious home features hardwood floors throughout, soaring 9'+ ceilings, and a split bedroom plan with the primary suite on the main floor for added privacy. The primary suite includes a custom walk-in closet and a beautifully renovated bathroom with shiplap accents, a soaking tub, walk-in shower, and updated fixtures. The kitchen offers bar seating, an eat-in area, a large pantry, and newer appliances installed during the remodel, all open to the living room with a gas fireplace and access to the screened porch. Additional highlights include a formal dining room, a covered front porch, and an extended framed-in lanai—perfect for outdoor enjoyment. Energy-efficient replacement windows, a new roof, new hot water heater, new 2025 HVAC systems and Hardie board siding on the second floor round out the updates. Located in a well-maintained neighborhood with sidewalks and a strong sense of community.
Contact an agent
Home facts
- Year built:1997
- Listing ID #:387466
- Added:105 day(s) ago
- Updated:September 30, 2025 at 03:53 PM
Rooms and interior
- Bedrooms:4
- Total bathrooms:3
- Full bathrooms:2
- Half bathrooms:1
- Living area:2,617 sq. ft.
Heating and cooling
- Cooling:Ceiling Fans, Central Air, Electric
- Heating:Central, Electric, Fireplaces, Heat Pump
Structure and exterior
- Year built:1997
- Building area:2,617 sq. ft.
- Lot area:0.63 Acres
Schools
- High school:CHILES
- Middle school:DEERLAKE
- Elementary school:HAWKS RISE
Finances and disclosures
- Price:$629,900
- Price per sq. ft.:$240.7
New listings near 438 Meadow Ridge Drive
- New
 $415,000Active3 beds 2 baths1,626 sq. ft.
$415,000Active3 beds 2 baths1,626 sq. ft.2978 Stony Brook Court, Tallahassee, FL 32309
MLS# 391607Listed by: THE AMERICAN DREAM - New
 $239,900Active3 beds 2 baths1,192 sq. ft.
$239,900Active3 beds 2 baths1,192 sq. ft.4501 Westover Drive, Tallahassee, FL 32303
MLS# 391601Listed by: COLDWELL BANKER HARTUNG - New
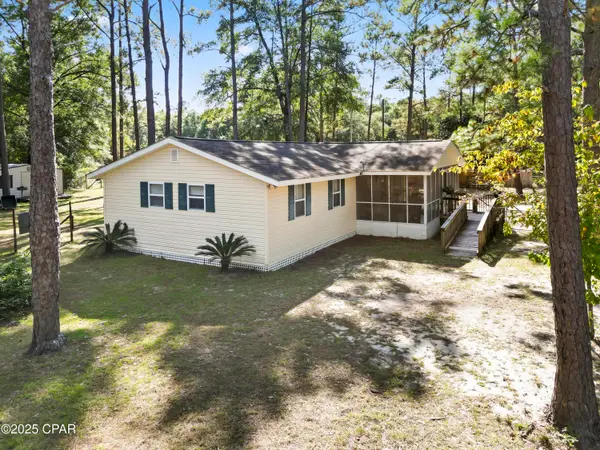 $263,000Active3 beds 2 baths1,152 sq. ft.
$263,000Active3 beds 2 baths1,152 sq. ft.16069 Bob Ellis Rd Road, Tallahassee, FL 32310
MLS# 779716Listed by: TORREYA REALTY INC - New
 $90,000Active2 beds 1 baths684 sq. ft.
$90,000Active2 beds 1 baths684 sq. ft.2515 Shadowwood Drive, Tallahassee, FL 32305
MLS# 391596Listed by: GREY HAVEN REAL ESTATE INC - New
 $550,000Active4 beds 3 baths2,822 sq. ft.
$550,000Active4 beds 3 baths2,822 sq. ft.8160 Elysian Way, Tallahassee, FL 32311
MLS# 391592Listed by: XCELLENCE REALTY - New
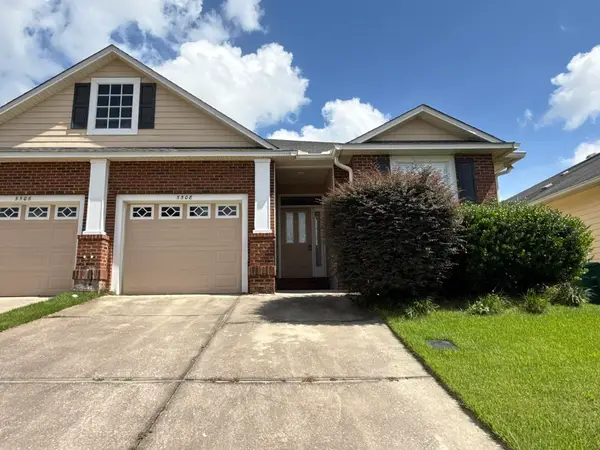 $265,000Active3 beds 2 baths1,397 sq. ft.
$265,000Active3 beds 2 baths1,397 sq. ft.5508 Hampton Woods Way, Tallahassee, FL 32311
MLS# 391589Listed by: EKK REALTY GROUP - New
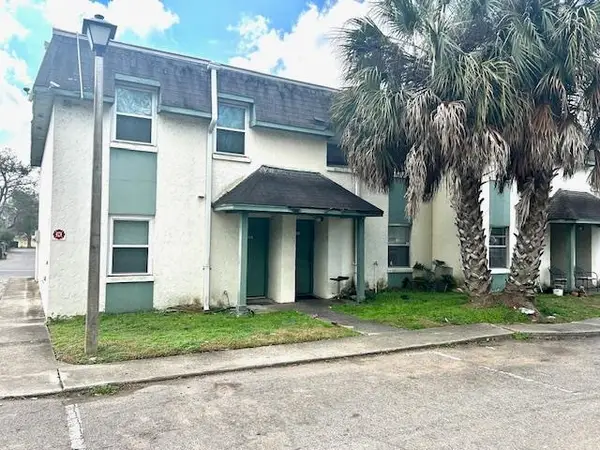 $72,500Active2 beds 1 baths1,112 sq. ft.
$72,500Active2 beds 1 baths1,112 sq. ft.2325-102 W Pensacola Street Street #102, Tallahassee, FL 32303
MLS# 391587Listed by: COLDWELL BANKER HARTUNG - New
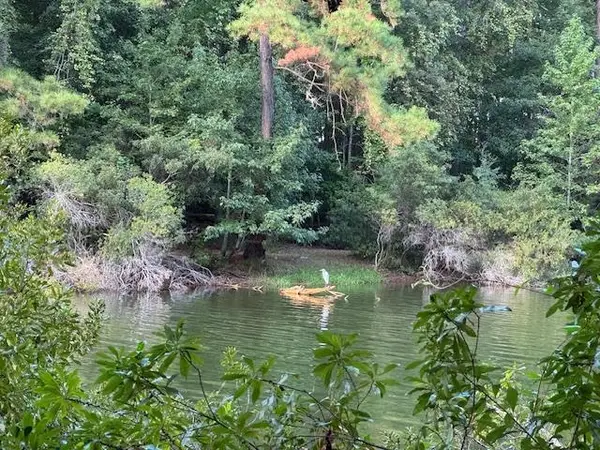 $225,000Active0.66 Acres
$225,000Active0.66 Acres0 Waterford Glen Court, Tallahassee, FL 32312
MLS# 391588Listed by: XCELLENCE REALTY - New
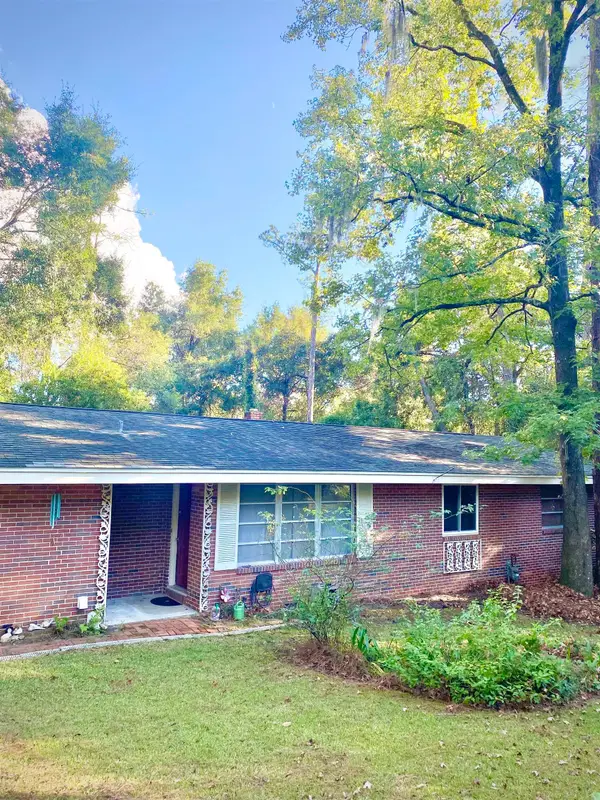 $349,000Active3 beds 2 baths2,297 sq. ft.
$349,000Active3 beds 2 baths2,297 sq. ft.2213 Mendoza Avenue, Tallahassee, FL 32304
MLS# 391583Listed by: FAITH INVESTMENT GROUP - New
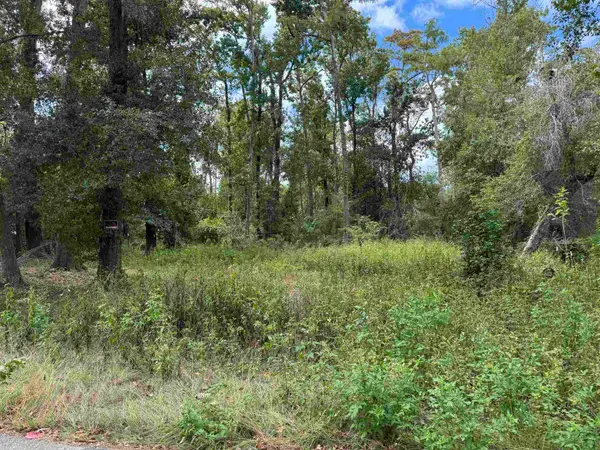 $30,000Active0.46 Acres
$30,000Active0.46 Acresxxx Cactus Street, Tallahassee, FL 32304
MLS# 391585Listed by: CLOVER KEY REALTY
