4420 Blue Bill Pass, Tallahassee, FL 32303
Local realty services provided by:Better Homes and Gardens Real Estate Florida 1st
4420 Blue Bill Pass,Tallahassee, FL 32303
$275,000
- 3 Beds
- 2 Baths
- 1,344 sq. ft.
- Single family
- Active
Listed by: jeff naylor
Office: re/max professionals realty
MLS#:392192
Source:FL_TBR
Price summary
- Price:$275,000
- Price per sq. ft.:$204.61
About this home
Gorgeous, like new construction home in Lakewood Village. This 3 bedroom, 2 bath home is move-in ready and offers many new touches throughout as well as a brand new architectural shingled roof and windows. Featuring a covered front porch, foyer, generous family room and dining room, new vinyl plank flooring throughout (kitchen and baths having ceramic tile), new lights and ceiling fans, bathroom vanities, interior and exterior paint, Hardie Board siding and so much more. The gorgeous, all-new kitchen boasts a large bar, stainless steel appliances, tons of shaker style cabinets and pull-out drawers, counter tops, ceramic subway tile backsplash and great views over the back yard. Also including a large 16'x7' laundry/utility room with pantry, Metronet connection, tons of natural light, single car garage and so much more. French doors lead you to the back porch overlooking the enormous and quiet back yard that backs up to private land and pathway through the Lake Talquin State Forest to the Ochlockonee River.
Contact an agent
Home facts
- Year built:1983
- Listing ID #:392192
- Added:93 day(s) ago
- Updated:January 17, 2026 at 05:28 PM
Rooms and interior
- Bedrooms:3
- Total bathrooms:2
- Full bathrooms:2
- Living area:1,344 sq. ft.
Heating and cooling
- Cooling:Ceiling Fans, Central Air, Electric
- Heating:Central, Electric, Heat Pump
Structure and exterior
- Year built:1983
- Building area:1,344 sq. ft.
- Lot area:0.42 Acres
Schools
- High school:GODBY
- Middle school:GRIFFIN
- Elementary school:SPRINGWOOD
Utilities
- Sewer:Public Sewer
Finances and disclosures
- Price:$275,000
- Price per sq. ft.:$204.61
New listings near 4420 Blue Bill Pass
- New
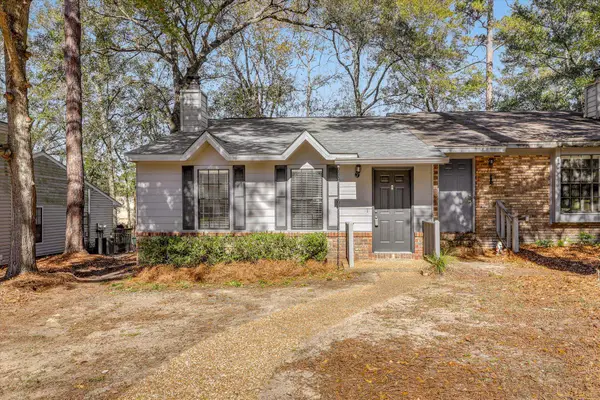 $179,000Active2 beds 2 baths1,008 sq. ft.
$179,000Active2 beds 2 baths1,008 sq. ft.2726 Via Milano Avenue #A, Tallahassee, FL 32303
MLS# 394953Listed by: THOMAS LYNNE REALTY GROUP, LLC - New
 $305,000Active3 beds 2 baths1,522 sq. ft.
$305,000Active3 beds 2 baths1,522 sq. ft.4367 Cool View Drive, Tallahassee, FL 32303
MLS# 395085Listed by: THE NAUMANN GROUP REAL ESTATE - New
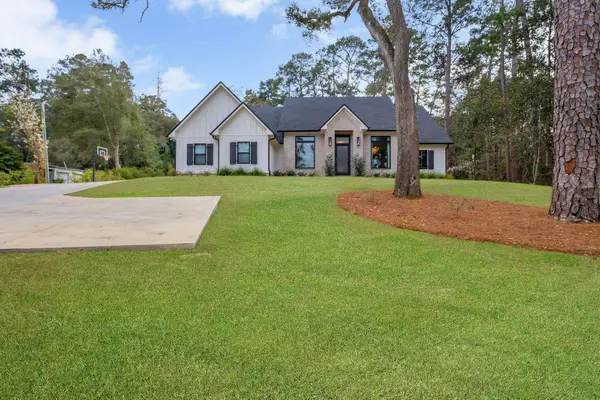 $1,175,000Active4 beds 4 baths3,131 sq. ft.
$1,175,000Active4 beds 4 baths3,131 sq. ft.401 Meridian Place, Tallahassee, FL 32303
MLS# 395087Listed by: THE NAUMANN GROUP REAL ESTATE - New
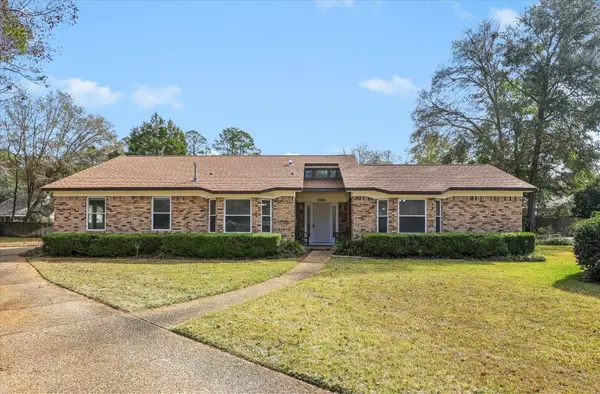 $400,000Active3 beds 2 baths2,110 sq. ft.
$400,000Active3 beds 2 baths2,110 sq. ft.3413 Killimore Court, Tallahassee, FL 32309
MLS# 395075Listed by: KELLER WILLIAMS TOWN & COUNTRY - New
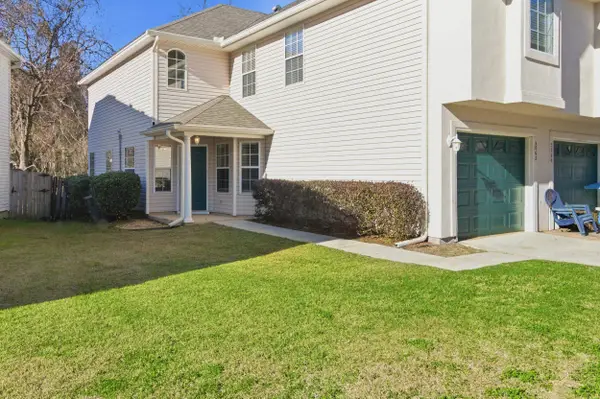 $257,000Active3 beds 3 baths1,429 sq. ft.
$257,000Active3 beds 3 baths1,429 sq. ft.5062 Mint Hill Court, Tallahassee, FL 32309
MLS# 395074Listed by: THOMAS ACQ & PROP SPEC - Open Sun, 2 to 4pmNew
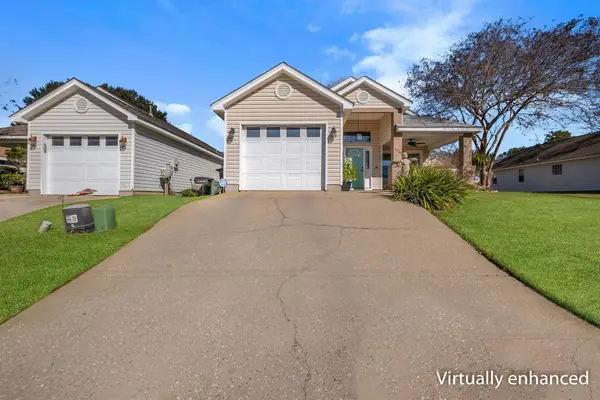 $284,500Active3 beds 2 baths1,297 sq. ft.
$284,500Active3 beds 2 baths1,297 sq. ft.3320 Addison Lane, Tallahassee, FL 32317
MLS# 394964Listed by: SUPERIOR REALTY GROUP LLC - New
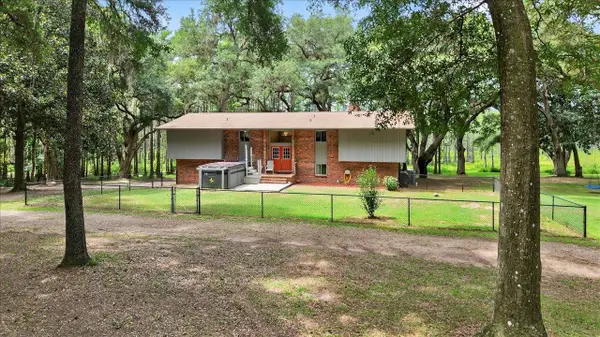 $700,000Active5 beds 3 baths2,928 sq. ft.
$700,000Active5 beds 3 baths2,928 sq. ft.7737 Deepwood Trail, Tallahassee, FL 32317
MLS# 395066Listed by: KELLER WILLIAMS TOWN & COUNTRY - New
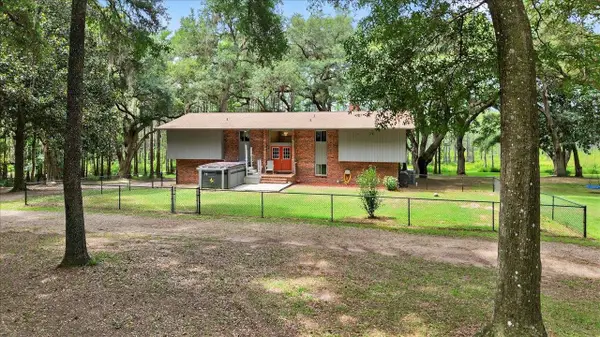 $500,000Active4 beds 3 baths2,928 sq. ft.
$500,000Active4 beds 3 baths2,928 sq. ft.7737 Deepwood Trail, Tallahassee, FL 32317
MLS# 395067Listed by: KELLER WILLIAMS TOWN & COUNTRY - Open Sun, 2 to 4pmNew
 $299,900Active3 beds 2 baths1,482 sq. ft.
$299,900Active3 beds 2 baths1,482 sq. ft.1898 Cemetery Road, Tallahassee, FL 32305
MLS# 395068Listed by: KELLER WILLIAMS TOWN & COUNTRY - New
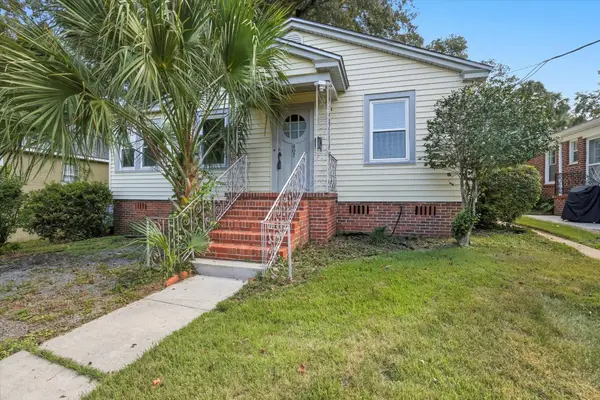 $329,000Active2 beds 2 baths1,387 sq. ft.
$329,000Active2 beds 2 baths1,387 sq. ft.607 Talaflo Street, Tallahassee, FL 32308
MLS# 395069Listed by: THE NAUMANN GROUP REAL ESTATE
