4461 River Breeze Lane, Tallahassee, FL 32303
Local realty services provided by:Better Homes and Gardens Real Estate Florida 1st
4461 River Breeze Lane,Tallahassee, FL 32303
$345,000
- 4 Beds
- 2 Baths
- 1,782 sq. ft.
- Single family
- Active
Listed by:danielle andrews
Office:realty one group next gen
MLS#:389775
Source:FL_TBR
Price summary
- Price:$345,000
- Price per sq. ft.:$193.6
About this home
Situated next to HOA greenspace and packed with upgrades, this 4BR/2BA Victoria floorplan offers style, space, and comfort. Enjoy luxury vinyl plank floors, soaring tray ceilings, 8-foot doors, and a modern kitchen with stainless appliances and soft-close cabinetry. The master suite features a massive walk-in closet and spa-like bath with double vanity and step-in shower. Built in 2023—better than new and move-in ready! Plus, this home is eligible for 100% financing as it’s located in a qualifying USDA area. Step inside to find a spacious, open layout featuring luxury vinyl plank flooring in the main living areas, plush carpet in the bedrooms, and elegant tile in the master bath. Soaring double tray ceilings in the living room and tray ceilings in the master suite create a sense of volume and light, complemented by 8-foot interior doors, modern lighting fixtures, and a stainless-steel appliance package with custom soft-close cabinets and drawers. The master suite is a true retreat, boasting a massive walk-in closet and a spa-like bath with a double sink vanity and a step-in shower. Whether you’re hosting friends in the open living space or enjoying quiet mornings on the greenspace-adjacent lot, this home offers the best of both style and setting.
Contact an agent
Home facts
- Year built:2022
- Listing ID #:389775
- Added:363 day(s) ago
- Updated:August 28, 2025 at 03:00 PM
Rooms and interior
- Bedrooms:4
- Total bathrooms:2
- Full bathrooms:2
- Living area:1,782 sq. ft.
Heating and cooling
- Cooling:Central Air, Electric
- Heating:Central, Electric
Structure and exterior
- Year built:2022
- Building area:1,782 sq. ft.
- Lot area:0.13 Acres
Schools
- High school:GODBY
- Middle school:GRIFFIN
- Elementary school:SPRINGWOOD
Finances and disclosures
- Price:$345,000
- Price per sq. ft.:$193.6
New listings near 4461 River Breeze Lane
- Open Sun, 2 to 4pmNew
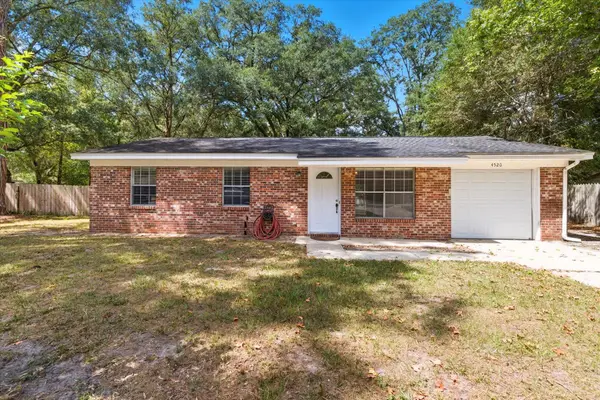 $175,000Active3 beds 2 baths910 sq. ft.
$175,000Active3 beds 2 baths910 sq. ft.4520 Hickory Forest Circle, Tallahassee, FL 32303
MLS# 391455Listed by: KELLER WILLIAMS TOWN & COUNTRY - New
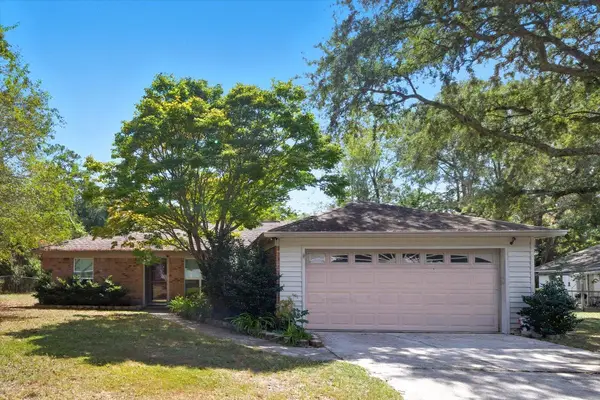 $289,000Active3 beds 2 baths1,321 sq. ft.
$289,000Active3 beds 2 baths1,321 sq. ft.2989 Teton Trail, Tallahassee, FL 32303
MLS# 391454Listed by: BOB HODGES AND SONS REALTY - New
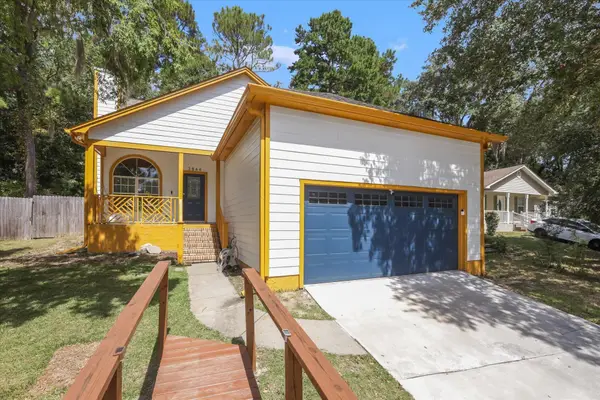 $328,000Active3 beds 3 baths1,794 sq. ft.
$328,000Active3 beds 3 baths1,794 sq. ft.3844 Magellan Court, Tallahassee, FL 32303
MLS# 391452Listed by: KELLER WILLIAMS TOWN & COUNTRY - New
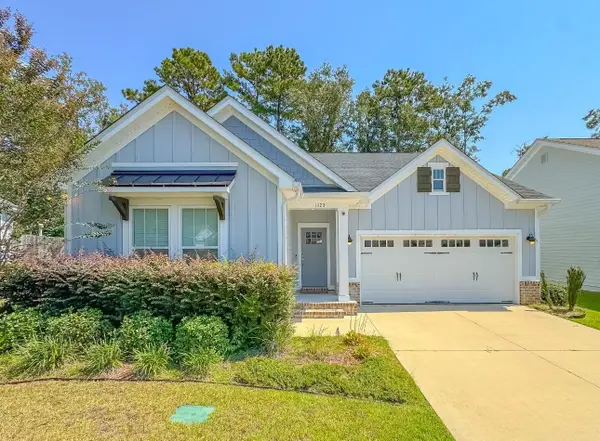 $389,900Active3 beds 2 baths1,590 sq. ft.
$389,900Active3 beds 2 baths1,590 sq. ft.1123 Willow Crossing Drive, Tallahassee, FL 32311
MLS# 391382Listed by: BIG FISH REAL ESTATE SERVICES - New
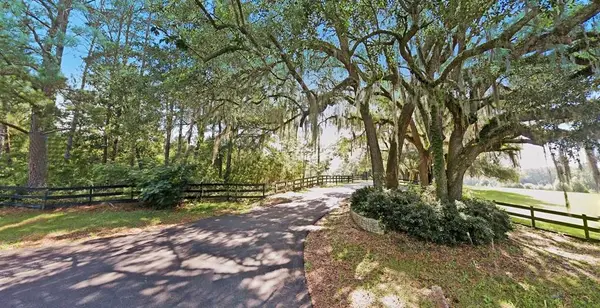 $375,000Active3.12 Acres
$375,000Active3.12 AcresLot 1 Bella Bianco Way, Tallahassee, FL 32309
MLS# 391440Listed by: HILL SPOONER & ELLIOTT INC - New
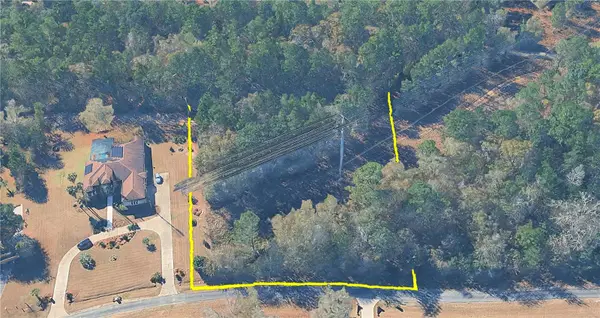 $190,000Active3.23 Acres
$190,000Active3.23 Acres0 N Meridian Road, TALLAHASSEE, FL 32312
MLS# O6345381Listed by: DALTON WADE INC - New
 $20,000Active1 Acres
$20,000Active1 AcresLester Hackley Road, Tallahassee, FL 32308
MLS# 391432Listed by: J. D. SALLEY & ASSOCIATES, INC - New
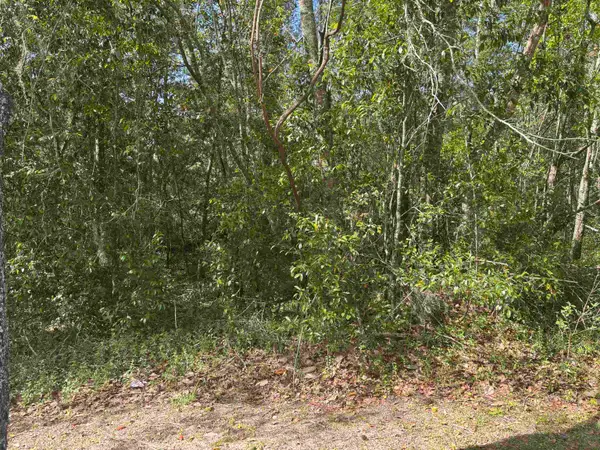 $59,000Active1 Acres
$59,000Active1 Acres0 James Duhard Way, Tallahassee, FL 32308
MLS# 391433Listed by: J. D. SALLEY & ASSOCIATES, INC - Open Sun, 2 to 4pmNew
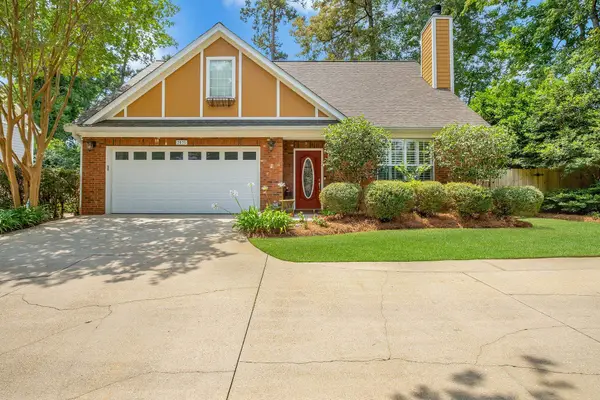 $399,900Active4 beds 3 baths1,947 sq. ft.
$399,900Active4 beds 3 baths1,947 sq. ft.2031 Windsor Oaks Court, Tallahassee, FL 32308
MLS# 391427Listed by: HILL SPOONER & ELLIOTT INC - New
 $699,000Active4 beds 5 baths3,507 sq. ft.
$699,000Active4 beds 5 baths3,507 sq. ft.2825 Asbury Hill Drive, Tallahassee, FL 32312
MLS# 391423Listed by: HILL SPOONER & ELLIOTT INC
