4500 River Breeze Lane, Tallahassee, FL 32303
Local realty services provided by:Better Homes and Gardens Real Estate Florida 1st
Listed by: joann jacobs, thomas jacobs
Office: coldwell banker hartung
MLS#:391519
Source:FL_TBR
Price summary
- Price:$339,500
- Price per sq. ft.:$217.63
About this home
Welcome to Tower Gates! This well maintained 3/2 home sits on a spacious corner lot w/ neighbors on only one side, offering extra privacy & comfort. One of the larger floor plans in the community, this home is enhanced w/ new, fully paid-off solar panels, a privacy-fenced backyard, & modern security features including video & audio systems. Step inside to a light-filled great room w/ open living & dining spaces, soaring volume ceilings, & a seamless flow into the eat-in kitchen. The kitchen is a chef’s delight, featuring stainless steel appliances, shaker-style cabinets, a breakfast bar, & dining nook. The owner’s suite is a retreat w/ trayed ceiling, a stylish bathroom boasting modern finishes, & a step-in shower. Outside, relax on the rocking chair front porch or the screened back porch overlooking a spacious yard w/ a privacy fence & storage shed. W/ its blend of modern upgrades, efficient solar power, & added privacy, this home offers both comfort & value in a prime location.
Contact an agent
Home facts
- Year built:2021
- Listing ID #:391519
- Added:139 day(s) ago
- Updated:February 10, 2026 at 04:34 PM
Rooms and interior
- Bedrooms:3
- Total bathrooms:2
- Full bathrooms:2
- Living area:1,560 sq. ft.
Heating and cooling
- Cooling:Ceiling Fans, Central Air, Electric, Heat Pump
- Heating:Central, Electric, Heat Pump, Solar
Structure and exterior
- Year built:2021
- Building area:1,560 sq. ft.
- Lot area:0.13 Acres
Schools
- High school:GODBY
- Middle school:GRIFFIN
- Elementary school:SPRINGWOOD
Utilities
- Sewer:Public Sewer
Finances and disclosures
- Price:$339,500
- Price per sq. ft.:$217.63
- Tax amount:$3,242
New listings near 4500 River Breeze Lane
- New
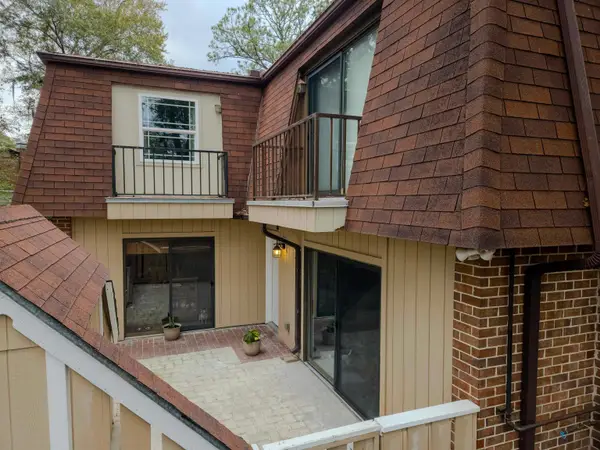 $195,000Active2 beds 2 baths1,262 sq. ft.
$195,000Active2 beds 2 baths1,262 sq. ft.2965 Shamrock Street, Tallahassee, FL 32309
MLS# 396066Listed by: KELLER WILLIAMS TOWN & COUNTRY - New
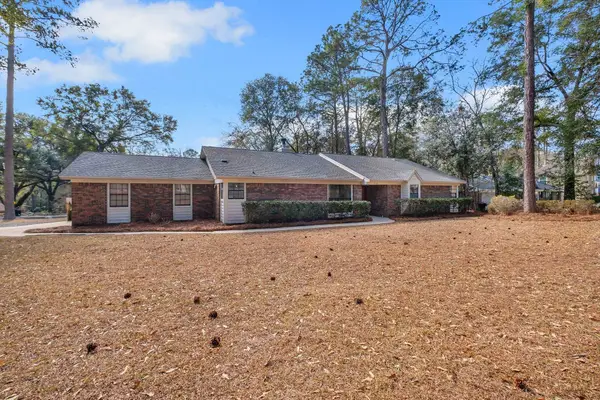 $465,000Active3 beds 2 baths2,060 sq. ft.
$465,000Active3 beds 2 baths2,060 sq. ft.3141 N Shannon Lakes Drive, Tallahassee, FL 32309
MLS# 396068Listed by: HILL SPOONER & ELLIOTT INC - New
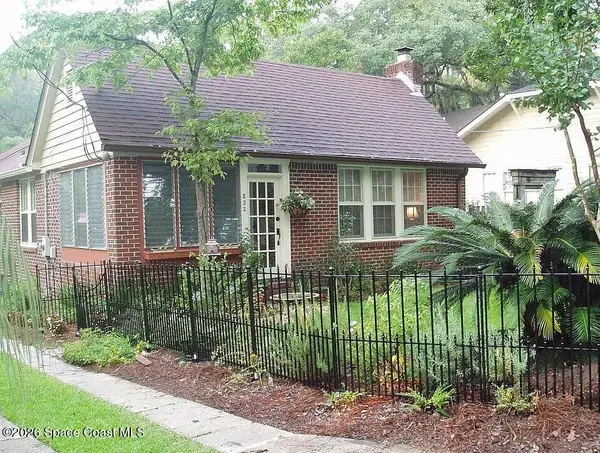 $5,000Active4 beds 2 baths1,672 sq. ft.
$5,000Active4 beds 2 baths1,672 sq. ft.532 Oakland Avenue E, Tallahassee, FL 32303
MLS# 1069157Listed by: JAIME L BOONE LLC - New
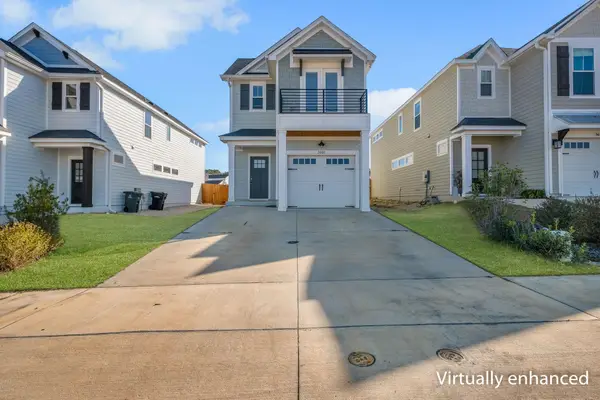 $399,900Active3 beds 3 baths1,804 sq. ft.
$399,900Active3 beds 3 baths1,804 sq. ft.3660 Meadow Vista Lane, Tallahassee, FL 32308
MLS# 395941Listed by: THE NAUMANN GROUP REAL ESTATE - New
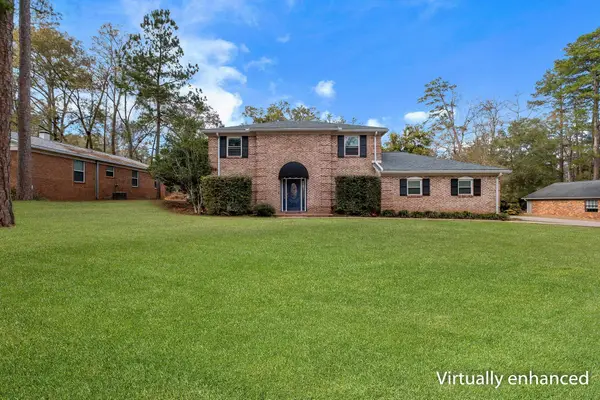 $399,900Active4 beds 3 baths2,060 sq. ft.
$399,900Active4 beds 3 baths2,060 sq. ft.3162 Corrib Drive, Tallahassee, FL 32309
MLS# 396048Listed by: COLDWELL BANKER HARTUNG - New
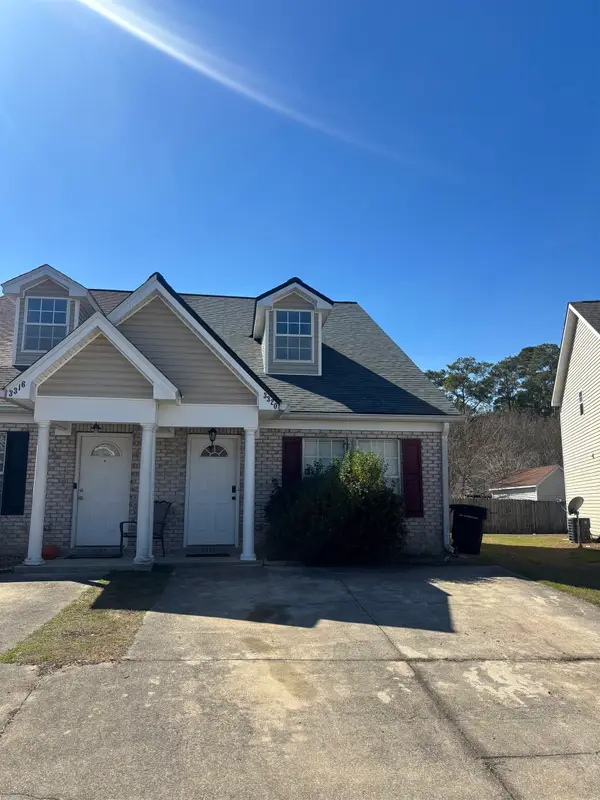 $179,900Active3 beds 3 baths1,338 sq. ft.
$179,900Active3 beds 3 baths1,338 sq. ft.3320 Sugar Berry Way, Tallahassee, FL 32303
MLS# 396050Listed by: KELLER WILLIAMS TOWN & COUNTRY - Open Sun, 2 to 4pmNew
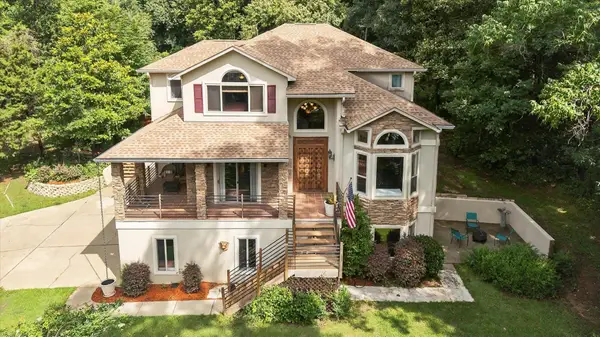 $699,000Active4 beds 4 baths3,675 sq. ft.
$699,000Active4 beds 4 baths3,675 sq. ft.3508 Trillium Court, Tallahassee, FL 32312
MLS# 396052Listed by: THE NOVA GROUP REALTY - New
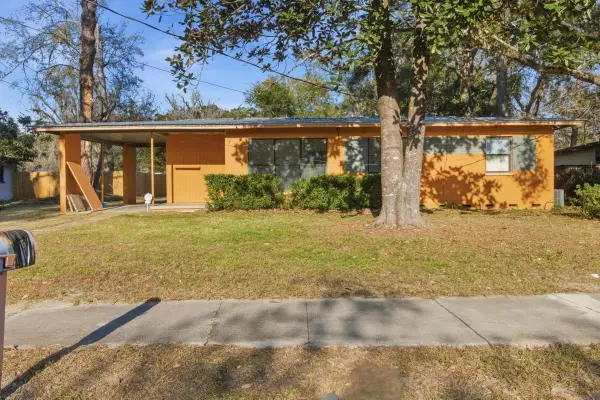 $114,999Active3 beds 1 baths1,078 sq. ft.
$114,999Active3 beds 1 baths1,078 sq. ft.2805 Pontiac Drive, Tallahassee, FL 32301
MLS# 396055Listed by: FLATFEE.COM - New
 $650,000Active5 beds 4 baths4,052 sq. ft.
$650,000Active5 beds 4 baths4,052 sq. ft.1408 Pullen Road, Tallahassee, FL 32303
MLS# 396056Listed by: THE NAUMANN GROUP REAL ESTATE - New
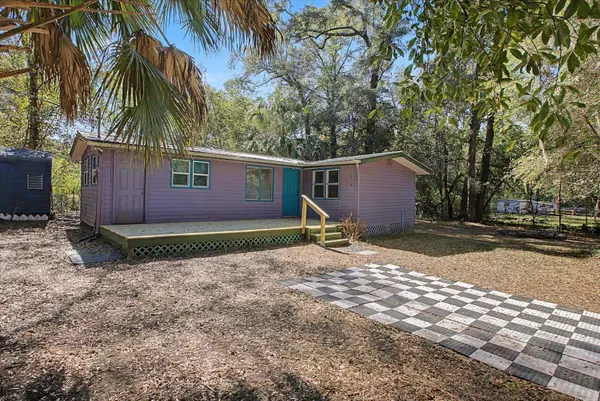 $120,000Active1 beds 1 baths718 sq. ft.
$120,000Active1 beds 1 baths718 sq. ft.2875 Jewell Drive, Tallahassee, FL 32310
MLS# 396039Listed by: KELLER WILLIAMS TOWN & COUNTRY

