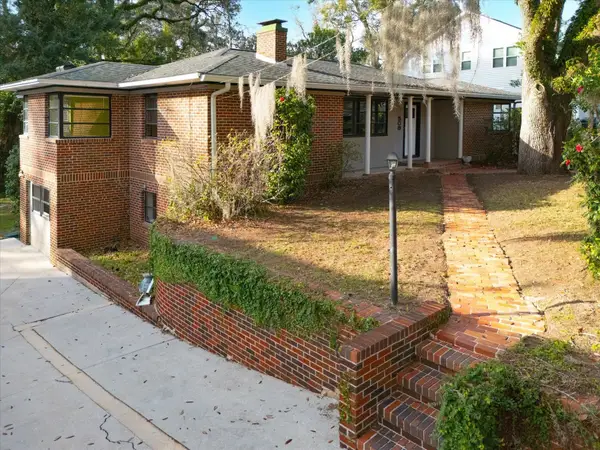4512 Cavendish Court, Tallahassee, FL 32309
Local realty services provided by:Better Homes and Gardens Real Estate Florida 1st
Listed by: patrick hardy
Office: hill spooner & elliott inc
MLS#:391595
Source:FL_TBR
Price summary
- Price:$649,000
- Price per sq. ft.:$277.35
About this home
Exquisite one-story custom luxury home, gracefully tucked within lush landscaping on a tranquil cul-de-sac street. This distinctive four-side brick home showcases artisan millwork, designer details, and tailored architectural elements throughout its open-concept layout. Elevated ceilings enhance the dramatic sense of openness, filling the home with natural light and timeless elegance. Situated in the highly sought-after Cavendish Cove, this residence combines the ease of everyday living with a well-connected location just minutes from essential conveniences. Recent updates include brand new carpet and padding throughout all three bedrooms and closets, a top-of-the-line roof replacement (9/2024) with premium shingles and warranty, along with a top-tier Carrier HVAC system (8/2024). Step onto a charming front covered porch that ushers you into an inviting foyer, complete with two closets and a thoughtfully designed drop zone with extra storage. The chef’s kitchen features stainless steel appliances, granite countertops, and abundant custom cabinetry, flowing seamlessly into the inviting living and dining areas. Upscale lighting and refined finishes create a sophisticated yet welcoming atmosphere. At the heart of the home, the living room is anchored by a stunning gas fireplace framed with custom built-ins, blending comfort, design, and craftsmanship. Beyond the living area, a spacious screened porch with stylish tile flooring and sliding window panels provides year-round enjoyment, seamlessly accommodating both open-air relaxation and enclosed entertaining. From the rear porch, the garden-style backyard unfolds with a paver patio and a well-designed storage shed. The expansive primary suite features a luxurious private bathroom retreat, while generous storage closets are incorporated throughout the residence.
Contact an agent
Home facts
- Year built:2007
- Listing ID #:391595
- Added:99 day(s) ago
- Updated:January 09, 2026 at 04:22 PM
Rooms and interior
- Bedrooms:3
- Total bathrooms:2
- Full bathrooms:2
- Living area:2,340 sq. ft.
Heating and cooling
- Cooling:Ceiling Fans, Central Air, Electric
- Heating:Central, Fireplaces, Natural Gas
Structure and exterior
- Year built:2007
- Building area:2,340 sq. ft.
- Lot area:0.28 Acres
Schools
- High school:CHILES
- Middle school:William J. Montford Middle School
- Elementary school:ROBERTS
Utilities
- Sewer:Public Sewer
Finances and disclosures
- Price:$649,000
- Price per sq. ft.:$277.35
- Tax amount:$3,779
New listings near 4512 Cavendish Court
- New
 $399,000Active5 beds 3 baths3,565 sq. ft.
$399,000Active5 beds 3 baths3,565 sq. ft.508 Talaflo Street, Tallahassee, FL 32308
MLS# 394752Listed by: AMAC REAL ESTATE CO. - Open Sat, 2 to 4pmNew
 $390,000Active4 beds 3 baths2,028 sq. ft.
$390,000Active4 beds 3 baths2,028 sq. ft.751 Violet Street, Tallahassee, FL 32308
MLS# 394753Listed by: HILL SPOONER & ELLIOTT INC - New
 $80,000Active3 beds 1 baths828 sq. ft.
$80,000Active3 beds 1 baths828 sq. ft.3206 Notre Dame Street, Tallahassee, FL 32305
MLS# 394750Listed by: REALTY ONE GROUP NEXT GEN - New
 $269,000Active3 beds 2 baths1,395 sq. ft.
$269,000Active3 beds 2 baths1,395 sq. ft.4913 Annette Drive, Tallahassee, FL 32303
MLS# 394742Listed by: 850 REAL ESTATE GROUP LLC  $309,000Active-- beds -- baths1,990 sq. ft.
$309,000Active-- beds -- baths1,990 sq. ft.3180 N Ridge Road, Tallahassee, FL 32305
MLS# 385370Listed by: CAPITAL CITY REAL ESTATE GROUP- Open Sun, 2 to 4pmNew
 $556,000Active3 beds 2 baths2,000 sq. ft.
$556,000Active3 beds 2 baths2,000 sq. ft.568 Winter Bloom Way, Tallahassee, FL 32317
MLS# 394424Listed by: THE NAUMANN GROUP REAL ESTATE - New
 $250,000Active3 beds 2 baths1,372 sq. ft.
$250,000Active3 beds 2 baths1,372 sq. ft.2610 Hastings Drive, Tallahassee, FL 32303
MLS# 394731Listed by: LOHMAN REALTY LLC - Open Sat, 2 to 4pmNew
 $399,900Active4 beds 2 baths2,798 sq. ft.
$399,900Active4 beds 2 baths2,798 sq. ft.1912 W Nelson Circle, Tallahassee, FL 32303
MLS# 394733Listed by: THE NOVA GROUP REALTY - New
 $750,000Active3 beds 3 baths2,667 sq. ft.
$750,000Active3 beds 3 baths2,667 sq. ft.3014 Gentilly Street, Tallahassee, FL 32312
MLS# 394735Listed by: SUMMIT GROUP REALTY, LLC - New
 $27,720Active3.3 Acres
$27,720Active3.3 Acres10146 F A Ash Way, Tallahassee, FL 32311
MLS# 394736Listed by: HAMILTON REALTY ADVISORS LLC
