462 Long Pine Drive, Tallahassee, FL 32305
Local realty services provided by:Better Homes and Gardens Real Estate Florida 1st
462 Long Pine Drive,Tallahassee, FL 32305
$129,000
- 3 Beds
- 2 Baths
- 880 sq. ft.
- Mobile / Manufactured
- Active
Listed by: alisa mcmahon
Office: bluewater realty group
MLS#:392884
Source:FL_TBR
Price summary
- Price:$129,000
- Price per sq. ft.:$146.59
About this home
BIG LOT, high and dry AND Move-in Ready 2022 Clayton Home on 0.44 Acres – No HOA! Well-maintained 3BR/2BA 2022 Clayton-built single-wide situated on a high and dry .44-acre lot. This home offers a modern design, efficient layout, and several desirable upgrades. Interior features include: open-concept living area with wood-look vinyl plank flooring, modern light fixtures, and a fresh neutral palette. Kitchen and baths feature stylish finishes and updated lighting. The primary suite offers a walk-in closet and a beautiful custom tiled shower. Two additional bedrooms share a full second bath. Dedicated laundry room with washer and dryer included. Exterior highlights: large back deck ideal for entertaining, stone-brick outdoor pizza oven, and a fire pit area. Partially fenced yard provides space for pets, gardening, or outdoor recreation. Ample parking for vehicles, trailers, or equipment — with no HOA restrictions. Conveniently located just minutes from Capital Circle SE, this property offers peaceful living with easy access to Tallahassee amenities, schools, and shopping.
Contact an agent
Home facts
- Year built:2022
- Listing ID #:392884
- Added:131 day(s) ago
- Updated:November 21, 2025 at 01:43 AM
Rooms and interior
- Bedrooms:3
- Total bathrooms:2
- Full bathrooms:2
- Living area:880 sq. ft.
Heating and cooling
- Cooling:Central Air, Electric
- Heating:Central, Electric
Structure and exterior
- Year built:2022
- Building area:880 sq. ft.
- Lot area:0.44 Acres
Schools
- High school:RICKARDS
- Middle school:NIMS
- Elementary school:OAK RIDGE
Finances and disclosures
- Price:$129,000
- Price per sq. ft.:$146.59
New listings near 462 Long Pine Drive
- New
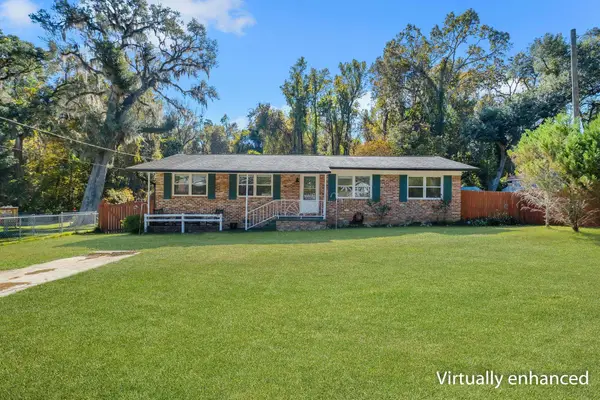 $239,500Active3 beds 2 baths1,371 sq. ft.
$239,500Active3 beds 2 baths1,371 sq. ft.2105 Harriet Drive, Tallahassee, FL 32303
MLS# 393473Listed by: ENGEL & VLKERS TALLAHASSEE - New
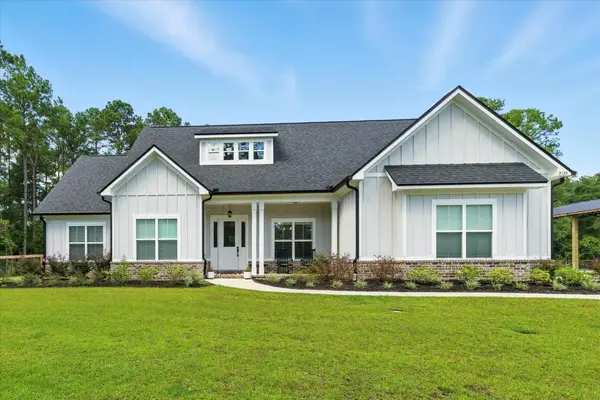 $605,000Active4 beds 2 baths2,275 sq. ft.
$605,000Active4 beds 2 baths2,275 sq. ft.9139 Ravena, Tallahassee, FL 32309
MLS# 393472Listed by: PEARSON REALTY INC. - New
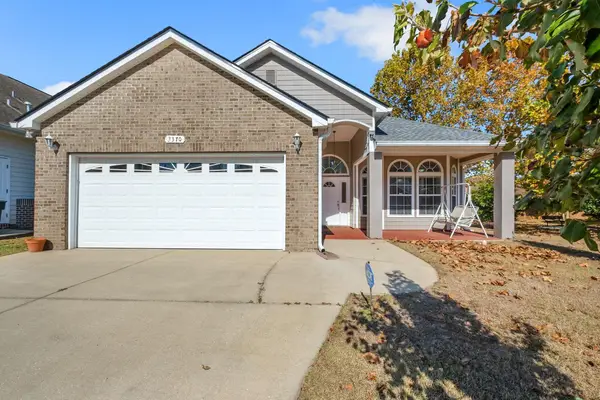 $374,000Active3 beds 2 baths1,765 sq. ft.
$374,000Active3 beds 2 baths1,765 sq. ft.3370 Aqua Ridge Way, Tallahassee, FL 32309
MLS# 393470Listed by: THE NAUMANN GROUP REAL ESTATE - New
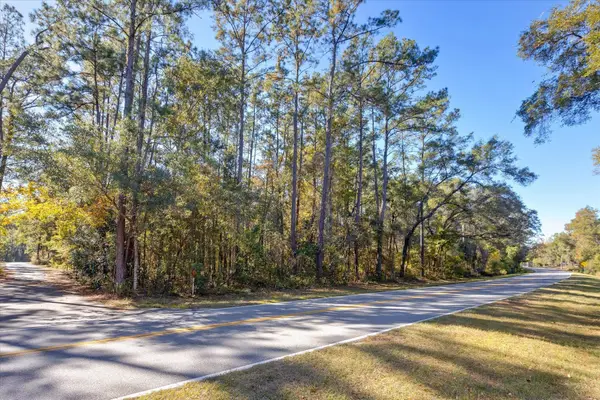 $129,999Active3.01 Acres
$129,999Active3.01 AcresTram Road, Tallahassee, FL 32311
MLS# 393471Listed by: KELLER WILLIAMS TOWN & COUNTRY - New
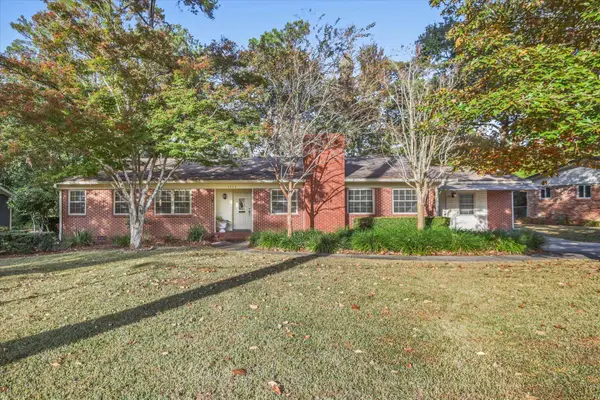 $495,000Active3 beds 3 baths2,158 sq. ft.
$495,000Active3 beds 3 baths2,158 sq. ft.1310 Dillard Street, Tallahassee, FL 32308
MLS# 393352Listed by: HILL SPOONER & ELLIOTT INC - New
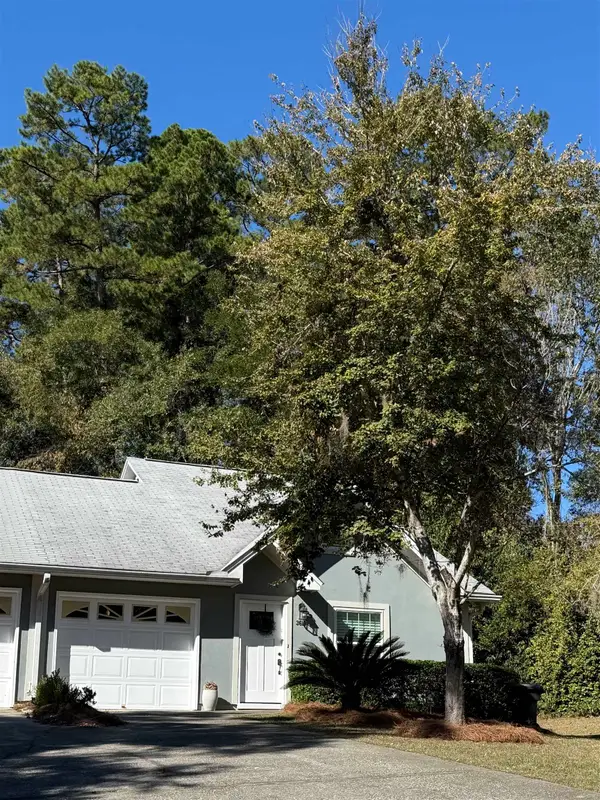 $255,000Active2 beds 2 baths1,455 sq. ft.
$255,000Active2 beds 2 baths1,455 sq. ft.3610 Cagney Drive, Tallahassee, FL 32309
MLS# 393462Listed by: KELLER WILLIAMS TOWN & COUNTRY - New
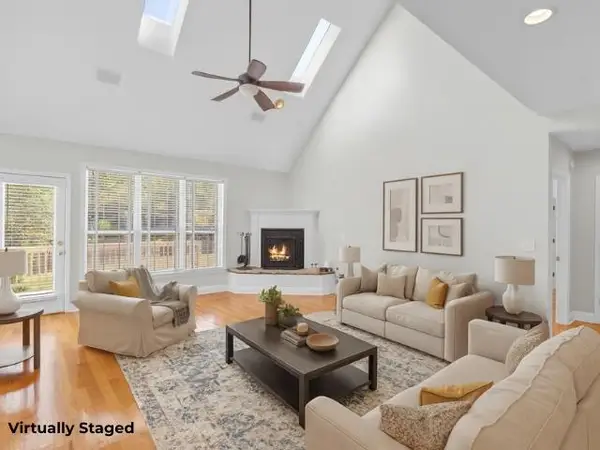 $568,500Active4 beds 4 baths2,585 sq. ft.
$568,500Active4 beds 4 baths2,585 sq. ft.250 Thornberg Drive, Tallahassee, FL 32312
MLS# 393461Listed by: HILL SPOONER & ELLIOTT INC - New
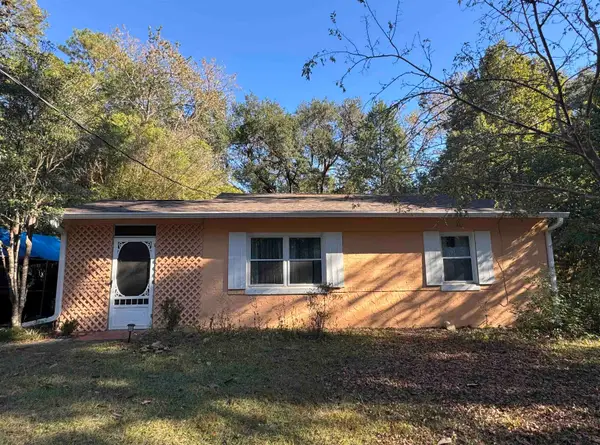 $100,000Active2 beds 1 baths696 sq. ft.
$100,000Active2 beds 1 baths696 sq. ft.1623 Marcia Avenue, Tallahassee, FL 32310
MLS# 393452Listed by: KELLER WILLIAMS TOWN & COUNTRY - New
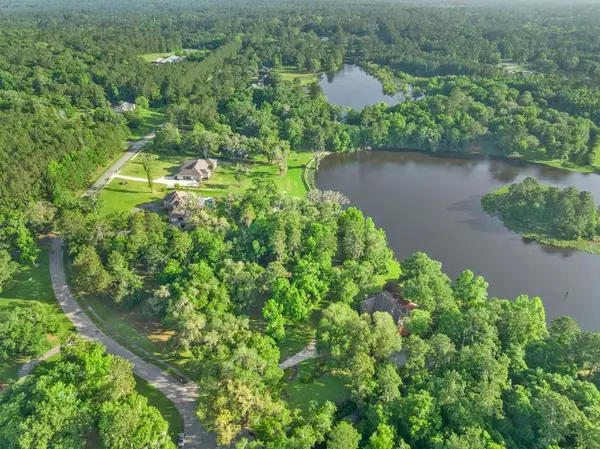 $459,000Active3.44 Acres
$459,000Active3.44 Acres0 Lanternlight Road, Tallahassee, FL 32312
MLS# 393454Listed by: THE NAUMANN GROUP REAL ESTATE - New
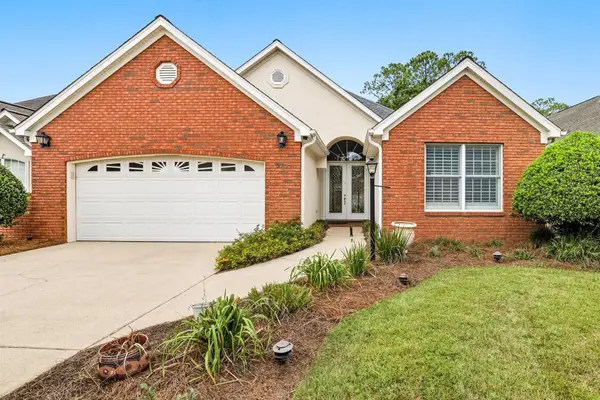 $495,900Active3 beds 2 baths2,173 sq. ft.
$495,900Active3 beds 2 baths2,173 sq. ft.3081 White Ibis Way, Tallahassee, FL 32309
MLS# 393458Listed by: PRIMESOUTH FEZLER, RUSSELL AND
