4812 Sampler Drive, Tallahassee, FL 32303
Local realty services provided by:Better Homes and Gardens Real Estate Florida 1st
4812 Sampler Drive,Tallahassee, FL 32303
$249,900
- 3 Beds
- 2 Baths
- 1,014 sq. ft.
- Single family
- Active
Listed by:anthony laudadio
Office:hill spooner & elliott inc
MLS#:390983
Source:FL_TBR
Price summary
- Price:$249,900
- Price per sq. ft.:$246.45
About this home
Welcome to 4812 Sampler Drive, a beautifully maintained 3-bedroom, 2-bath home built by Premier Construction. This single-story gem offers an inviting open-concept layout filled with natural light, soaring vaulted ceilings, and durable luxury vinyl plank flooring throughout. The kitchen is a true highlight—complete with granite countertops, stylish tile backsplash, and stainless-steel appliances (updated in 2018/2019). The HVAC was replaced in 2021 and new roof in 2024 for added peace of mind. Also, new detached screened room with electrical and ceiling fan in 2024. Enjoy outdoor living in the spacious, privacy-fenced backyard—perfect for pets, entertaining, or relaxing. A 1-car garage, storage shed, washer, and dryer are all included. Additional features include low-maintenance fiber cement siding, and eligibility for USDA 100% financing. Whether you’re a first-time homebuyer or looking to downsize, this home offers comfort, convenience, and value in a wonderful location!
Contact an agent
Home facts
- Year built:2008
- Listing ID #:390983
- Added:13 day(s) ago
- Updated:September 12, 2025 at 05:45 PM
Rooms and interior
- Bedrooms:3
- Total bathrooms:2
- Full bathrooms:2
- Living area:1,014 sq. ft.
Heating and cooling
- Cooling:Ceiling Fans, Central Air, Electric
- Heating:Central, Electric, Heat Pump
Structure and exterior
- Year built:2008
- Building area:1,014 sq. ft.
- Lot area:0.18 Acres
Schools
- High school:GODBY
- Middle school:GRIFFIN
- Elementary school:SPRINGWOOD
Utilities
- Sewer:Public Sewer
Finances and disclosures
- Price:$249,900
- Price per sq. ft.:$246.45
- Tax amount:$1,691
New listings near 4812 Sampler Drive
- New
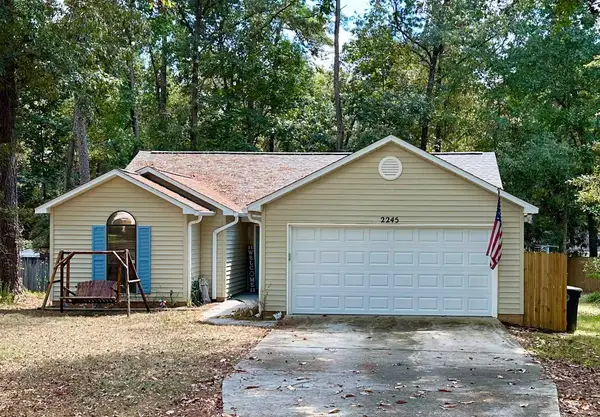 $300,000Active3 beds 2 baths1,372 sq. ft.
$300,000Active3 beds 2 baths1,372 sq. ft.2245 Tuscavilla Road, Tallahassee, FL 32312
MLS# 391467Listed by: ADVANCED REALTY GROUP LLC - New
 $350,000Active3 beds 2 baths1,556 sq. ft.
$350,000Active3 beds 2 baths1,556 sq. ft.1913 Old Fort Drive, Tallahassee, FL 32301
MLS# 391107Listed by: MAGNOLIA PROPERTIES&INVESTMENT - New
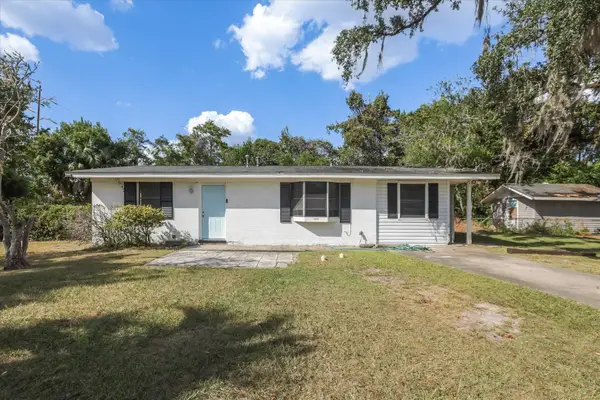 $219,900Active4 beds 2 baths1,252 sq. ft.
$219,900Active4 beds 2 baths1,252 sq. ft.2352 Yorkshire Drive, Tallahassee, FL 32304
MLS# 391465Listed by: THE NAUMANN GROUP REAL ESTATE - New
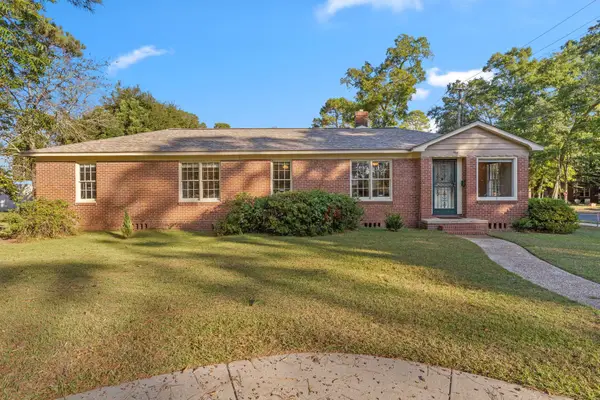 $369,000Active4 beds 2 baths1,626 sq. ft.
$369,000Active4 beds 2 baths1,626 sq. ft.954 Miccosukee Road, Tallahassee, FL 32308
MLS# 391457Listed by: CANOPY ROAD REALTY - Open Sun, 2 to 4pmNew
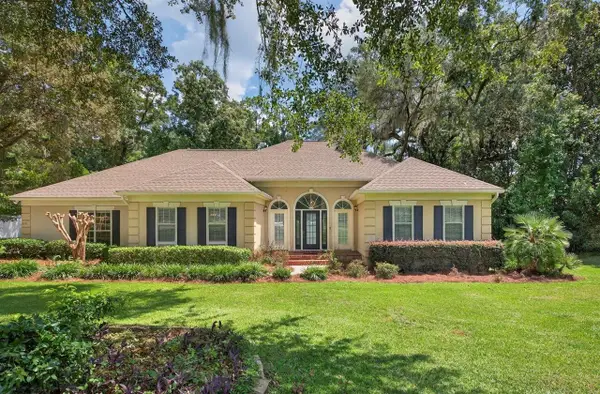 $610,000Active4 beds 2 baths2,556 sq. ft.
$610,000Active4 beds 2 baths2,556 sq. ft.315 Milestone Drive, Tallahassee, FL 32312
MLS# 391460Listed by: SUITE REAL ESTATE, LLC - Open Sun, 2 to 4pmNew
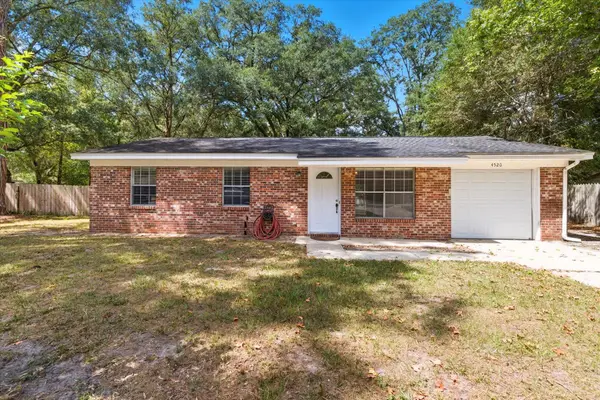 $175,000Active3 beds 2 baths910 sq. ft.
$175,000Active3 beds 2 baths910 sq. ft.4520 Hickory Forest Circle, Tallahassee, FL 32303
MLS# 391455Listed by: KELLER WILLIAMS TOWN & COUNTRY - New
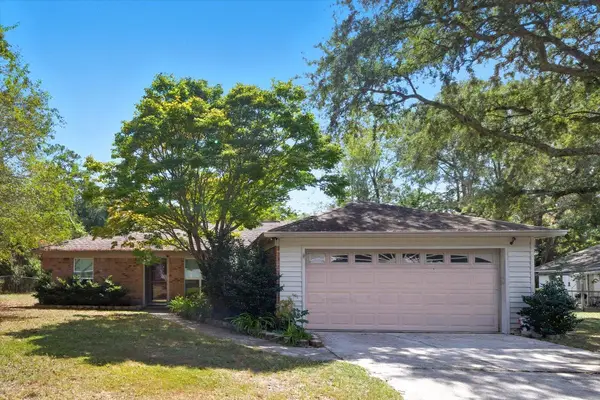 $289,000Active3 beds 2 baths1,321 sq. ft.
$289,000Active3 beds 2 baths1,321 sq. ft.2989 Teton Trail, Tallahassee, FL 32303
MLS# 391454Listed by: BOB HODGES AND SONS REALTY - New
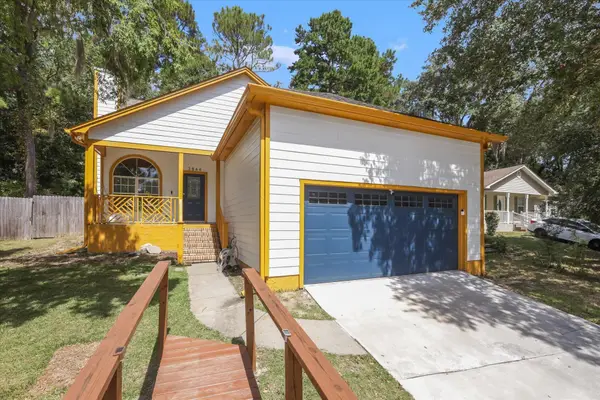 $328,000Active3 beds 3 baths1,794 sq. ft.
$328,000Active3 beds 3 baths1,794 sq. ft.3844 Magellan Court, Tallahassee, FL 32303
MLS# 391452Listed by: KELLER WILLIAMS TOWN & COUNTRY - New
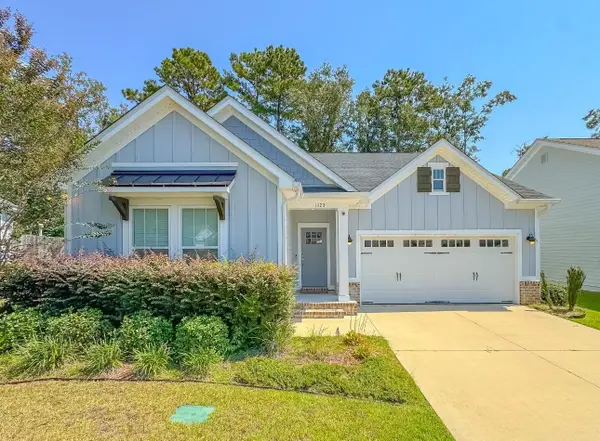 $389,900Active3 beds 2 baths1,590 sq. ft.
$389,900Active3 beds 2 baths1,590 sq. ft.1123 Willow Crossing Drive, Tallahassee, FL 32311
MLS# 391382Listed by: BIG FISH REAL ESTATE SERVICES - New
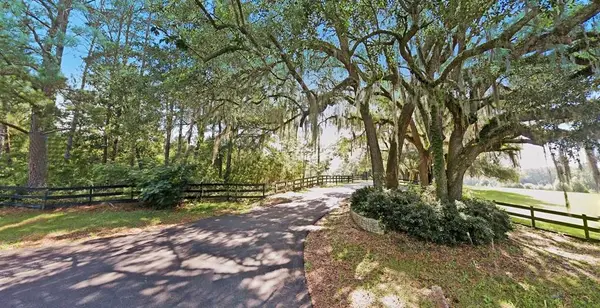 $375,000Active3.12 Acres
$375,000Active3.12 AcresLot 1 Bella Bianco Way, Tallahassee, FL 32309
MLS# 391440Listed by: HILL SPOONER & ELLIOTT INC
