4924 Heathe Drive, Tallahassee, FL 32309
Local realty services provided by:Better Homes and Gardens Real Estate Florida 1st
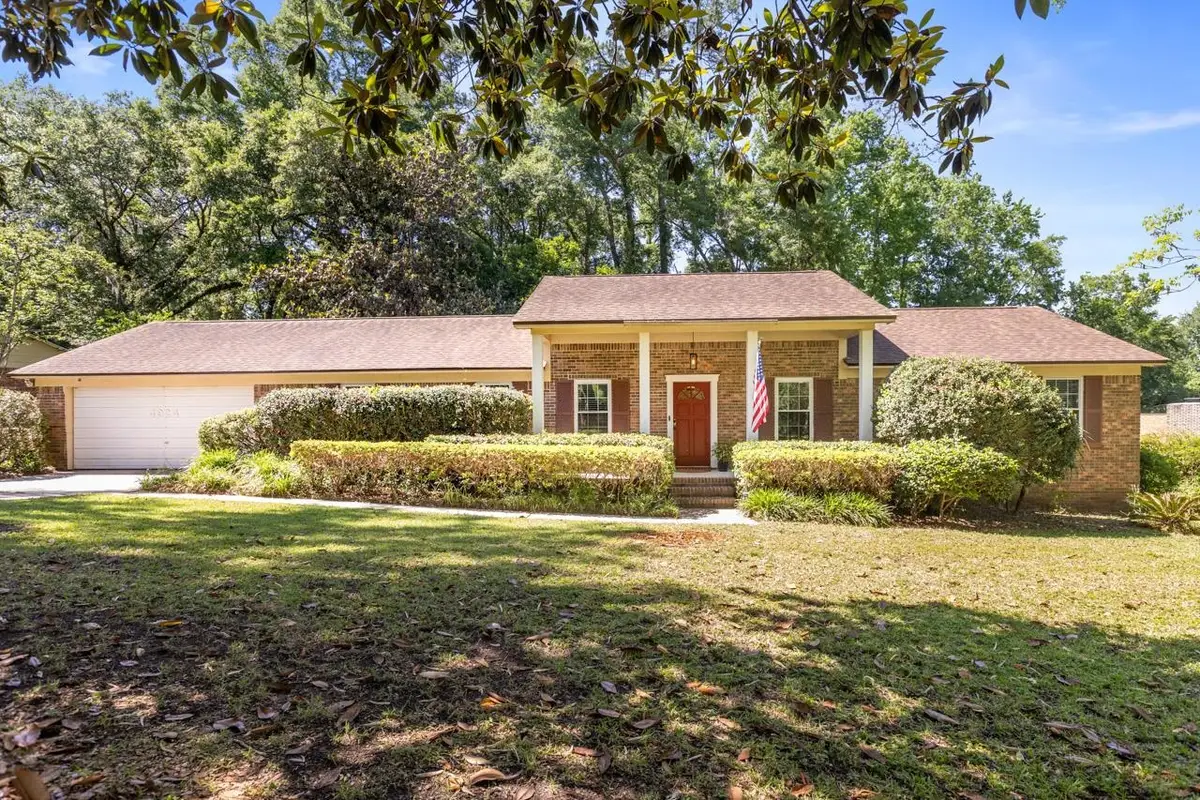
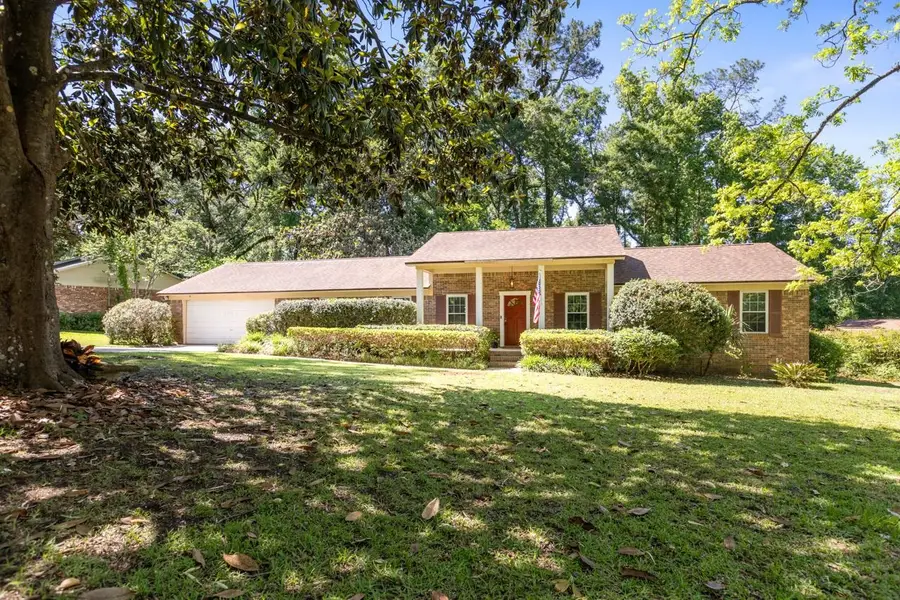
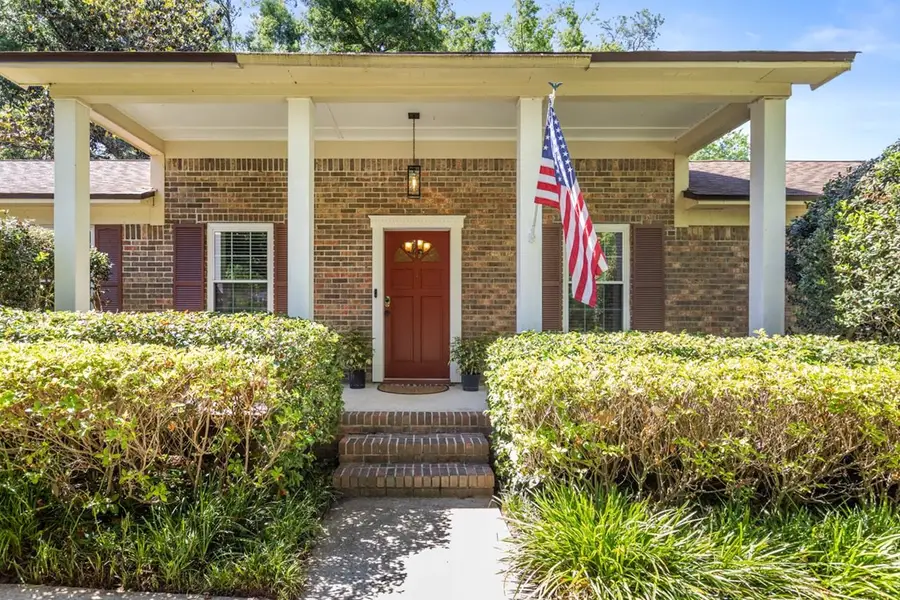
4924 Heathe Drive,Tallahassee, FL 32309
$380,000
- 3 Beds
- 3 Baths
- 2,039 sq. ft.
- Single family
- Active
Listed by:marylou johnston
Office:keller williams town & country
MLS#:387457
Source:FL_TBR
Price summary
- Price:$380,000
- Price per sq. ft.:$186.37
About this home
Move-in ready all-brick home nestled in Foxcroft subdivision. This well maintained home features great curb appeal, mature landscaping and a welcoming front porch. Step inside the foyer which opens into a spacious family room with a wood burning fireplace and a separate dining room. The bright eat-in kitchen has abundant cupboards and generous counter space making it ideal for cooking and gathering and overlooks the wonderful backyard. The home boasts three generously sized bedrooms with ample closet space providing comfort for all. One of the bedrooms or the dining area can make a great option for a home office. Convenient in-home laundry enhance the daily functionality and organization. Enjoy outdoor living at its best with a large deck that overlooks a private, fenced backyard surrounded by mature trees, raised garden boxes and a chicken coop which are perfect for those looking to enjoy homesteading or outdoor hobbies. Located in a quiet, established neighborhood with top-rated schools, this property combines timeless charm, functional living and a unique outdoor space.
Contact an agent
Home facts
- Year built:1979
- Listing Id #:387457
- Added:58 day(s) ago
- Updated:August 14, 2025 at 03:03 PM
Rooms and interior
- Bedrooms:3
- Total bathrooms:3
- Full bathrooms:2
- Half bathrooms:1
- Living area:2,039 sq. ft.
Heating and cooling
- Cooling:Central Air, Electric
- Heating:Central, Electric, Wood
Structure and exterior
- Year built:1979
- Building area:2,039 sq. ft.
- Lot area:0.39 Acres
Schools
- High school:CHILES
- Middle school:William J. Montford Middle School
- Elementary school:DESOTO TRAIL
Utilities
- Sewer:Public Sewer
Finances and disclosures
- Price:$380,000
- Price per sq. ft.:$186.37
New listings near 4924 Heathe Drive
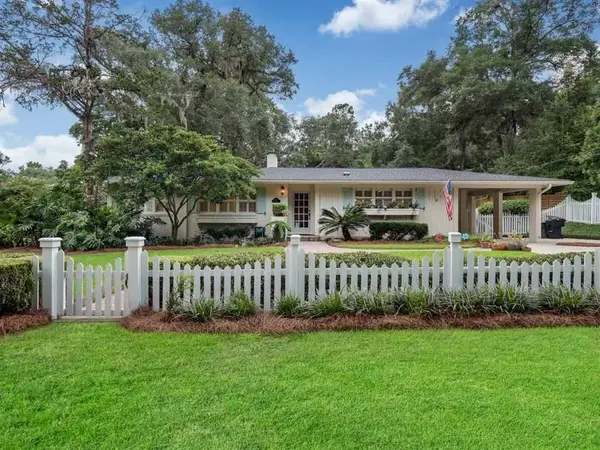 $499,900Pending3 beds 2 baths2,001 sq. ft.
$499,900Pending3 beds 2 baths2,001 sq. ft.1009 Shalimar Drive, Tallahassee, FL 32312
MLS# 389892Listed by: THE NAUMANN GROUP REAL ESTATE- New
 $1,050,000Active4 beds 3 baths3,819 sq. ft.
$1,050,000Active4 beds 3 baths3,819 sq. ft.10037 Journeys End, Tallahassee, FL 32312
MLS# 389886Listed by: ARMOR REALTY, INC - New
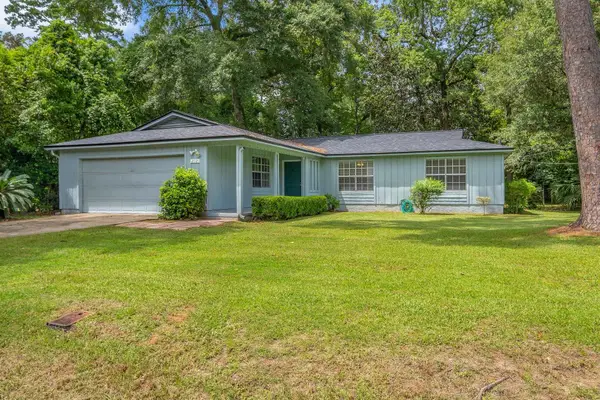 $325,000Active3 beds 2 baths1,586 sq. ft.
$325,000Active3 beds 2 baths1,586 sq. ft.212 Meridianna Drive, Tallahassee, FL 32312
MLS# 389887Listed by: KELLER WILLIAMS TOWN & COUNTRY - New
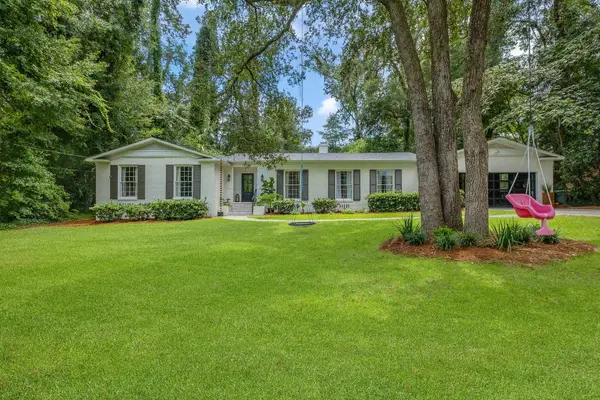 $674,900Active3 beds 3 baths2,118 sq. ft.
$674,900Active3 beds 3 baths2,118 sq. ft.1531 Belleau Wood Drive, Tallahassee, FL 32308
MLS# 389884Listed by: KELLER WILLIAMS TOWN & COUNTRY - New
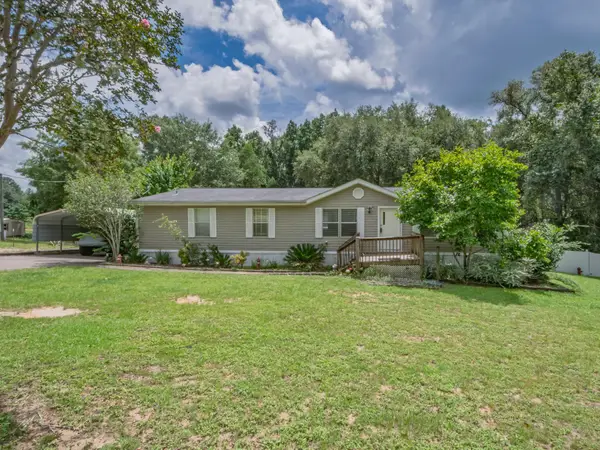 $125,000Active3 beds 2 baths1,680 sq. ft.
$125,000Active3 beds 2 baths1,680 sq. ft.2159 Silver Lake Road, Tallahassee, FL 32310
MLS# 389883Listed by: SHELL POINT REALTY, INC - New
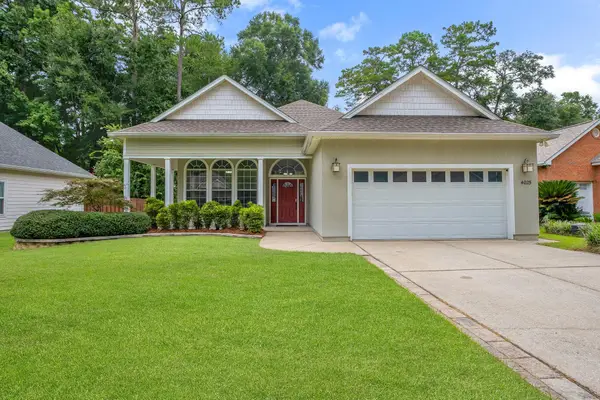 $425,000Active3 beds 2 baths1,728 sq. ft.
$425,000Active3 beds 2 baths1,728 sq. ft.4025 Forsythe Way, Tallahassee, FL 32309
MLS# 389880Listed by: THE NAUMANN GROUP REAL ESTATE - New
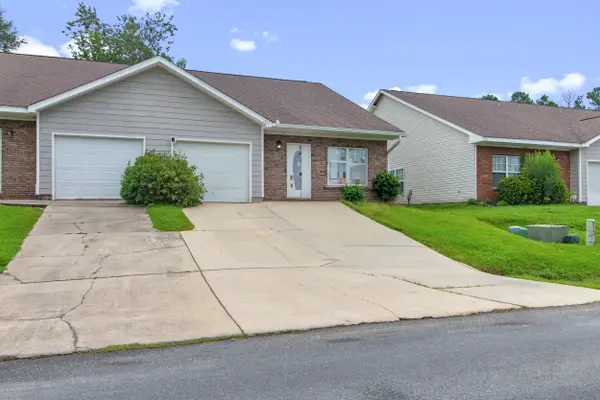 $199,000Active3 beds 3 baths1,344 sq. ft.
$199,000Active3 beds 3 baths1,344 sq. ft.1942 Nena Hills Drive, Tallahassee, FL 32304
MLS# 389875Listed by: XCELLENCE REALTY - New
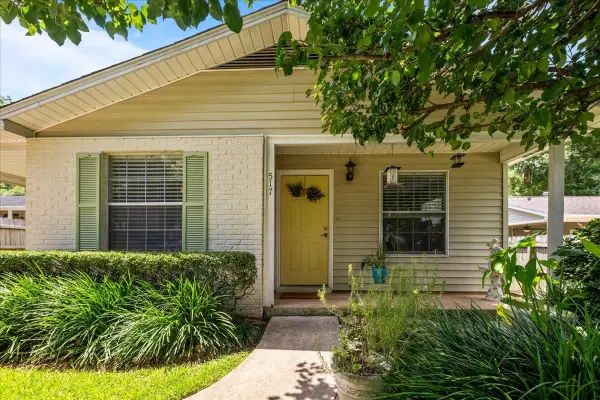 $210,500Active3 beds 2 baths1,044 sq. ft.
$210,500Active3 beds 2 baths1,044 sq. ft.517 Shepard Street, Tallahassee, FL 32303
MLS# 389872Listed by: BIG FISH REAL ESTATE SERVICES - New
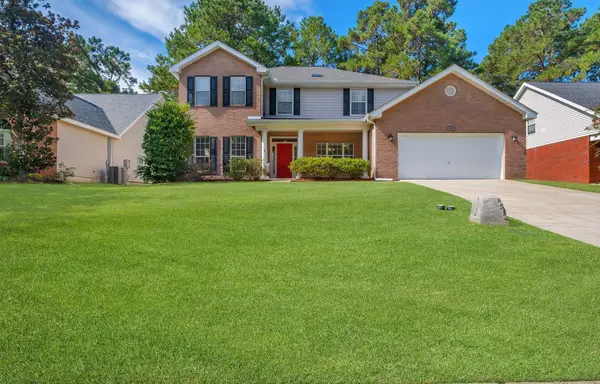 $515,000Active4 beds 4 baths2,684 sq. ft.
$515,000Active4 beds 4 baths2,684 sq. ft.910 Parkview Drive, Tallahassee, FL 32311
MLS# 389871Listed by: THE NAUMANN GROUP REAL ESTATE - New
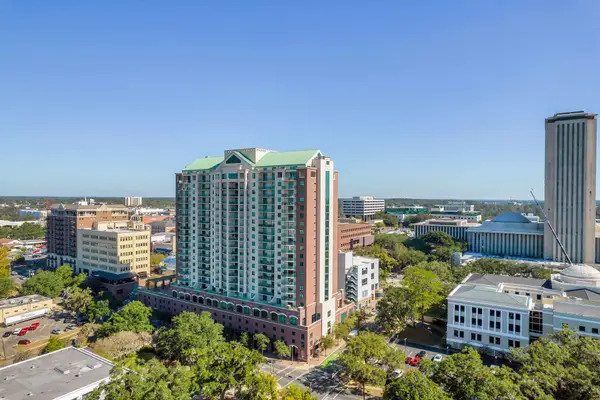 $310,000Active2 beds 2 baths1,160 sq. ft.
$310,000Active2 beds 2 baths1,160 sq. ft.300 S Duval Street #711, Tallahassee, FL 32301
MLS# 389868Listed by: THE NAUMANN GROUP REAL ESTATE
