510 Beard Street, Tallahassee, FL 32303
Local realty services provided by:Better Homes and Gardens Real Estate Florida 1st
Listed by: lisa carey
Office: coldwell banker hartung
MLS#:392754
Source:FL_TBR
Price summary
- Price:$650,000
- Price per sq. ft.:$193.91
About this home
Temporarily withdrawn for electrical updates throughout house * Midtown/Lafayette Park! 1940s-built Beard Street pool home on rare double lot. Tastefully updated with an abundance of cottage character intact & well maintained. 2024 roof. House to be re-wired by Albritton Electric. Recent custom kitchen update by Woodlane. Inspections available for review. Sought-after original hardwoods, tile, ceiling medallions, curved walls, etc. Exceptional storage for age of home, including walk-in attic areas, inside laundry, pantry, & cellar. Spacious primary suite with private deck & screened porch, en suite bath with double vanity, walk-in shower, claw-foot tub, His & Hers closets. Upstairs 4th BR or Flex Room (plumbed for bath addition) - great teen suite! Carport with covered breeze-way offers ample parking. Entertain out back around a sparkling pool, hot tub, & outdoor grill area. Separate studio/workshop with potential for conversion to guest cottage . Walkable to desirable Midtown dining, shopping, coffee, park, schools, and more. Iconic Halloween destination. Walk to Kate Sullivan Elementary, Cobb Middle, Leon High School, and Trinity.
Contact an agent
Home facts
- Year built:1942
- Listing ID #:392754
- Added:201 day(s) ago
- Updated:February 10, 2026 at 04:34 PM
Rooms and interior
- Bedrooms:4
- Total bathrooms:3
- Full bathrooms:2
- Half bathrooms:1
- Living area:3,352 sq. ft.
Heating and cooling
- Cooling:Ceiling Fans, Central Air, Electric
- Heating:Fireplaces, Heat Pump
Structure and exterior
- Year built:1942
- Building area:3,352 sq. ft.
- Lot area:0.37 Acres
Schools
- High school:LEON
- Middle school:COBB
- Elementary school:Kate Sullivan Elementary
Utilities
- Sewer:Public Sewer
Finances and disclosures
- Price:$650,000
- Price per sq. ft.:$193.91
- Tax amount:$4,370
New listings near 510 Beard Street
- New
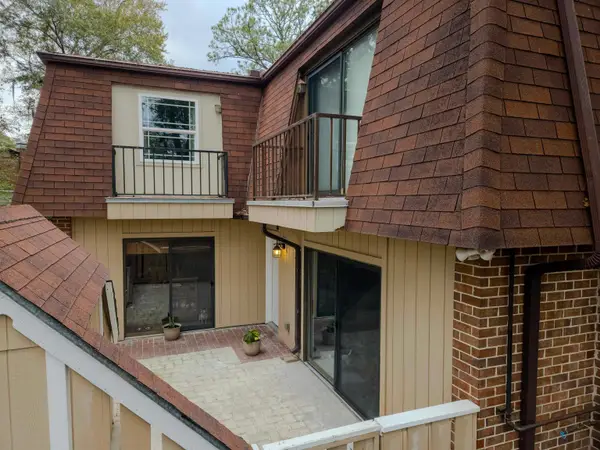 $195,000Active2 beds 2 baths1,262 sq. ft.
$195,000Active2 beds 2 baths1,262 sq. ft.2965 Shamrock Street, Tallahassee, FL 32309
MLS# 396066Listed by: KELLER WILLIAMS TOWN & COUNTRY - New
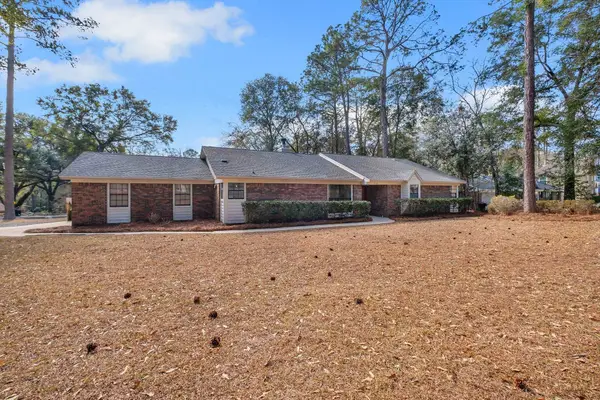 $465,000Active3 beds 2 baths2,060 sq. ft.
$465,000Active3 beds 2 baths2,060 sq. ft.3141 N Shannon Lakes Drive, Tallahassee, FL 32309
MLS# 396068Listed by: HILL SPOONER & ELLIOTT INC - New
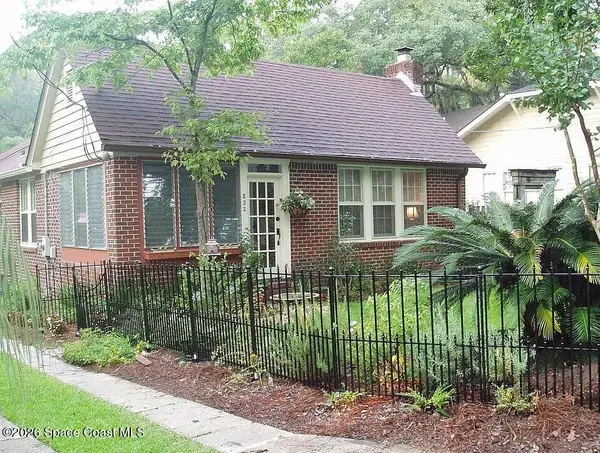 $5,000Active4 beds 2 baths1,672 sq. ft.
$5,000Active4 beds 2 baths1,672 sq. ft.532 Oakland Avenue E, Tallahassee, FL 32303
MLS# 1069157Listed by: JAIME L BOONE LLC - New
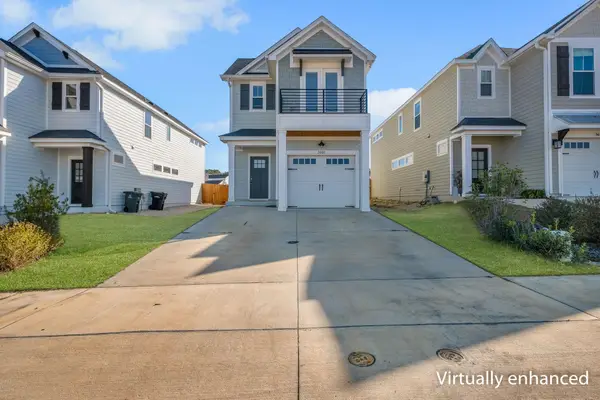 $399,900Active3 beds 3 baths1,804 sq. ft.
$399,900Active3 beds 3 baths1,804 sq. ft.3660 Meadow Vista Lane, Tallahassee, FL 32308
MLS# 395941Listed by: THE NAUMANN GROUP REAL ESTATE - New
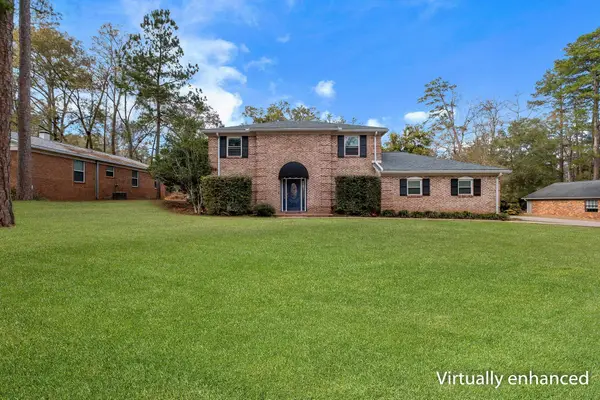 $399,900Active4 beds 3 baths2,060 sq. ft.
$399,900Active4 beds 3 baths2,060 sq. ft.3162 Corrib Drive, Tallahassee, FL 32309
MLS# 396048Listed by: COLDWELL BANKER HARTUNG - New
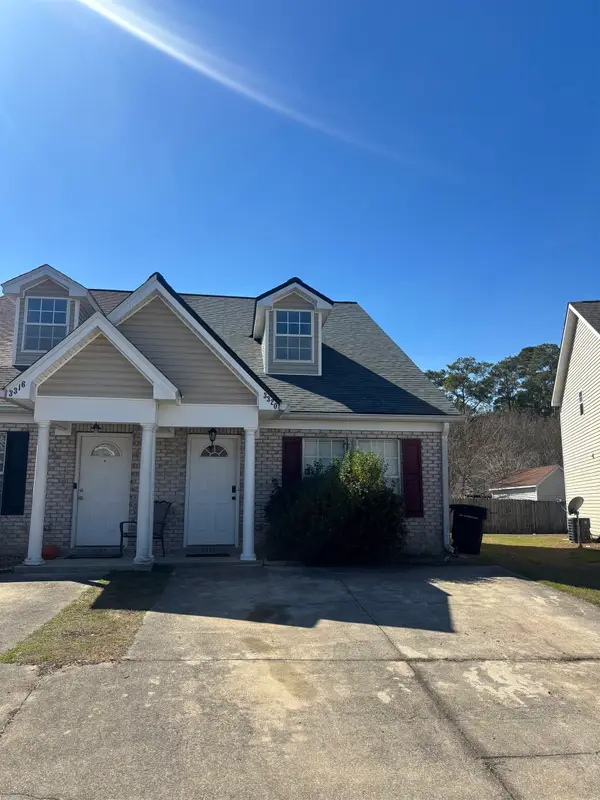 $179,900Active3 beds 3 baths1,338 sq. ft.
$179,900Active3 beds 3 baths1,338 sq. ft.3320 Sugar Berry Way, Tallahassee, FL 32303
MLS# 396050Listed by: KELLER WILLIAMS TOWN & COUNTRY - Open Sun, 2 to 4pmNew
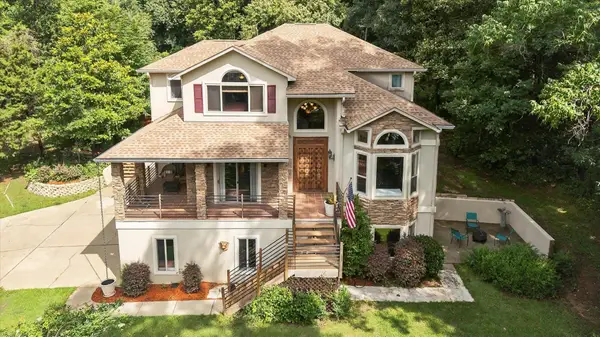 $699,000Active4 beds 4 baths3,675 sq. ft.
$699,000Active4 beds 4 baths3,675 sq. ft.3508 Trillium Court, Tallahassee, FL 32312
MLS# 396052Listed by: THE NOVA GROUP REALTY - New
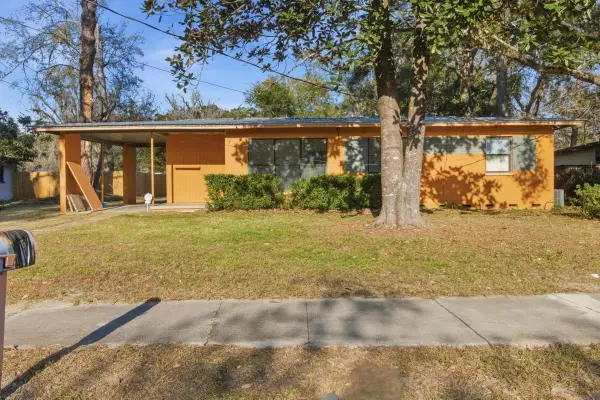 $114,999Active3 beds 1 baths1,078 sq. ft.
$114,999Active3 beds 1 baths1,078 sq. ft.2805 Pontiac Drive, Tallahassee, FL 32301
MLS# 396055Listed by: FLATFEE.COM - New
 $650,000Active5 beds 4 baths4,052 sq. ft.
$650,000Active5 beds 4 baths4,052 sq. ft.1408 Pullen Road, Tallahassee, FL 32303
MLS# 396056Listed by: THE NAUMANN GROUP REAL ESTATE - New
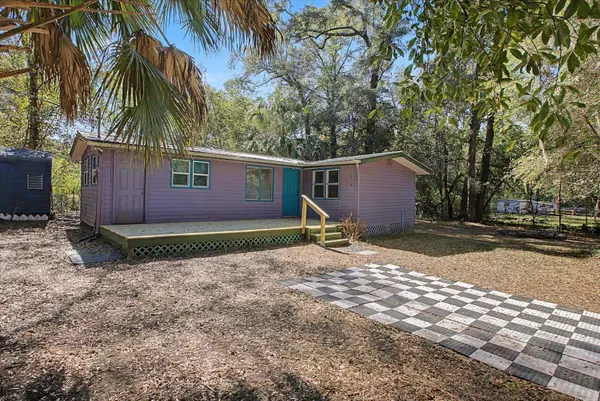 $120,000Active1 beds 1 baths718 sq. ft.
$120,000Active1 beds 1 baths718 sq. ft.2875 Jewell Drive, Tallahassee, FL 32310
MLS# 396039Listed by: KELLER WILLIAMS TOWN & COUNTRY

