5148 Holly Fern Trace, Tallahassee, FL 32312
Local realty services provided by:Better Homes and Gardens Real Estate Florida 1st
Listed by:christie perkins
Office:coldwell banker hartung
MLS#:389418
Source:FL_TBR
Price summary
- Price:$390,000
- Price per sq. ft.:$258.28
About this home
BRING YOUR OFFERS! PRICED TO SELL! What a find: lowest price for newer construction in Hawks Rise school for one-story house with two-car garage // Welcome home to comfort and convenience, paired with classy finishes // Low maintenance living, thanks to energy efficient newer construction and HOA-maintained lawns // Corner lot with extra privacy // Formal entry foyer with step-up ceiling leads to the completely open living space, also featuring dramatic step-up ceiling // Living room has built-in shelving surrounding the gas fireplace // Kitchen has granite counters, bar seating at the big island, stainless appliances, tile backsplash and rich-color-stained cabinets, as well as a gas stove and corner walk-in pantry // Primary bedroom suite has step-up ceilings, HUGE closet, double sinks, private water closet, linen closet and barrier-free entry to the glass shower // Separate laundry room has drop zone with cubby storage // Backyard has white-washed privacy fencing, concrete patio, wooden lounging deck and plenty of green grass // Walking distance to Red Hills Retirement home and a very short drive or moderate walk to Kerry Forest Parkway shopping, including the Saturday Farmer's Market, Super Walmart, Starbucks and numerous local and chain restaurants
Contact an agent
Home facts
- Year built:2017
- Listing ID #:389418
- Added:56 day(s) ago
- Updated:September 28, 2025 at 01:43 AM
Rooms and interior
- Bedrooms:3
- Total bathrooms:2
- Full bathrooms:2
- Living area:1,510 sq. ft.
Heating and cooling
- Cooling:Ceiling Fans, Central Air, Electric
- Heating:Central, Electric, Fireplaces
Structure and exterior
- Year built:2017
- Building area:1,510 sq. ft.
- Lot area:0.19 Acres
Schools
- High school:CHILES
- Middle school:DEERLAKE
- Elementary school:HAWKS RISE
Utilities
- Sewer:Public Sewer
Finances and disclosures
- Price:$390,000
- Price per sq. ft.:$258.28
New listings near 5148 Holly Fern Trace
- New
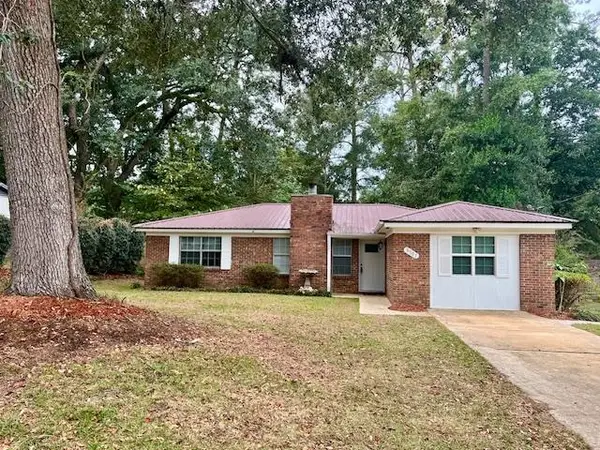 $265,000Active4 beds 3 baths1,600 sq. ft.
$265,000Active4 beds 3 baths1,600 sq. ft.3707 Caracus Ct, Tallahassee, FL 32303
MLS# 391544Listed by: LIBBY ALLEN REALTY, INC. - New
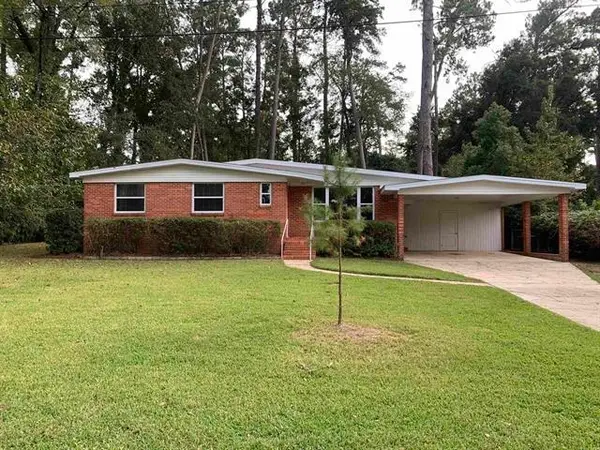 $265,000Active4 beds 2 baths1,395 sq. ft.
$265,000Active4 beds 2 baths1,395 sq. ft.1915 Sunset Lane, Tallahassee, FL 32303
MLS# 391545Listed by: LIBBY ALLEN REALTY, INC. - New
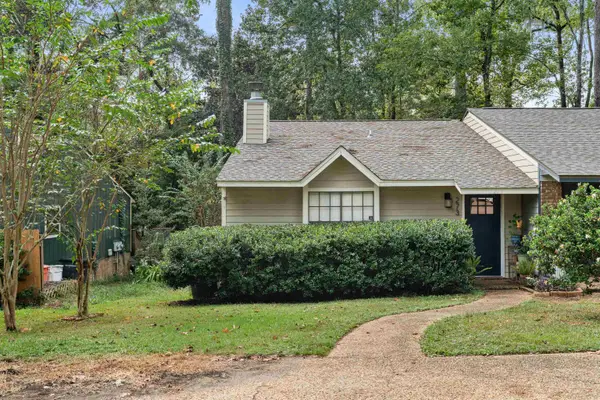 $185,000Active2 beds 2 baths1,008 sq. ft.
$185,000Active2 beds 2 baths1,008 sq. ft.273 E Whetherbine Way #A, Tallahassee, FL 32301
MLS# 391316Listed by: KELLER WILLIAMS TOWN & COUNTRY - New
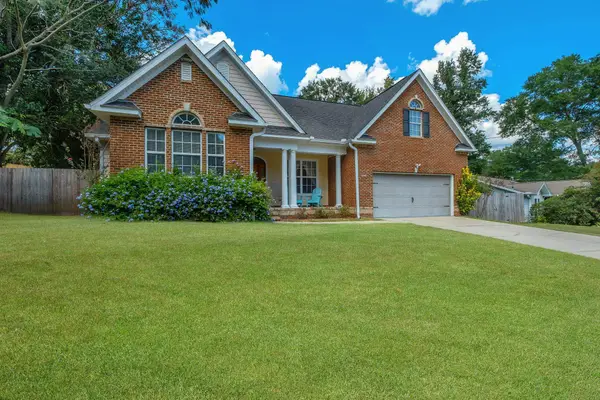 $399,900Active4 beds 2 baths1,876 sq. ft.
$399,900Active4 beds 2 baths1,876 sq. ft.686 Stonehouse Road, Tallahassee, FL 32301
MLS# 391540Listed by: COLDWELL BANKER HARTUNG - New
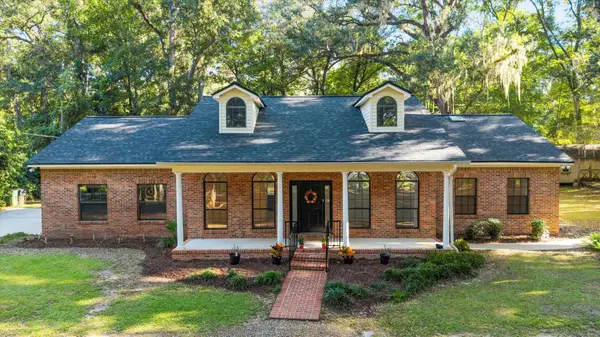 $515,000Active3 beds 2 baths2,150 sq. ft.
$515,000Active3 beds 2 baths2,150 sq. ft.7410 Skipper Lane, Tallahassee, FL 32317
MLS# 391539Listed by: PEARSON REALTY INC. - New
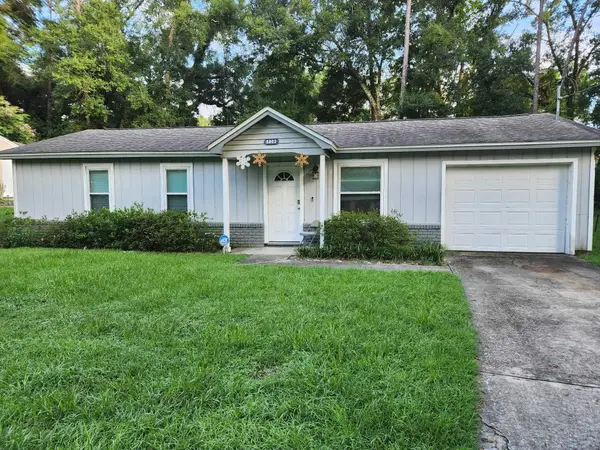 $182,000Active3 beds 2 baths912 sq. ft.
$182,000Active3 beds 2 baths912 sq. ft.5803 Jodphur Ct, Tallahassee, FL 32303
MLS# 391537Listed by: STARS REALTY - New
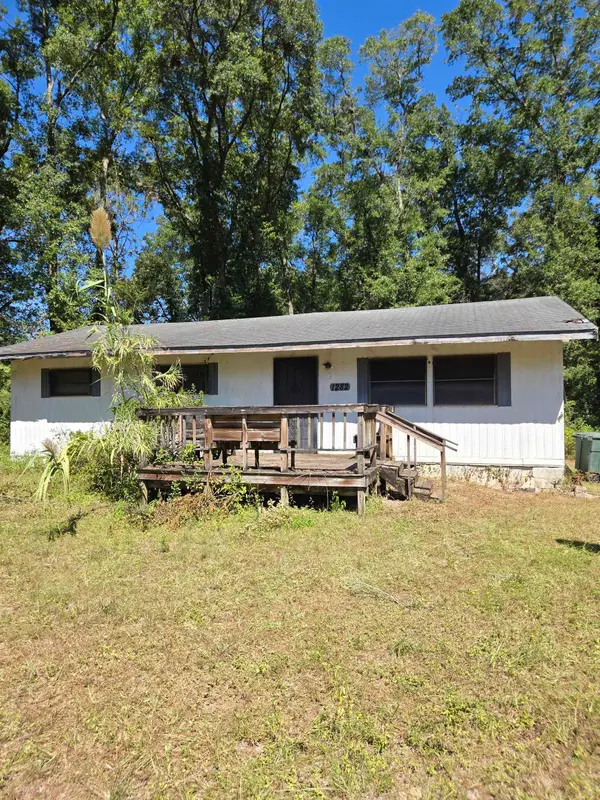 $65,000Active3 beds 2 baths1,208 sq. ft.
$65,000Active3 beds 2 baths1,208 sq. ft.1282 Balkin Road, Tallahassee, FL 32305
MLS# 391517Listed by: SOLID GROUND REAL ESTATE GROUP - New
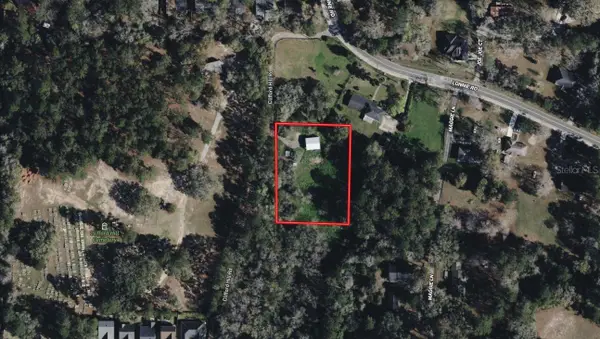 $79,900Active1 Acres
$79,900Active1 Acres1625 Clifford Hill Road, TALLAHASSEE, FL 32308
MLS# A4666517Listed by: JOSEPH WALTER REALTY LLC - New
 $425,000Active-- beds -- baths2,160 sq. ft.
$425,000Active-- beds -- baths2,160 sq. ft.1208 Springsax #A,B,C, Tallahassee, FL 32309
MLS# 391532Listed by: KELLER WILLIAMS TOWN & COUNTRY - New
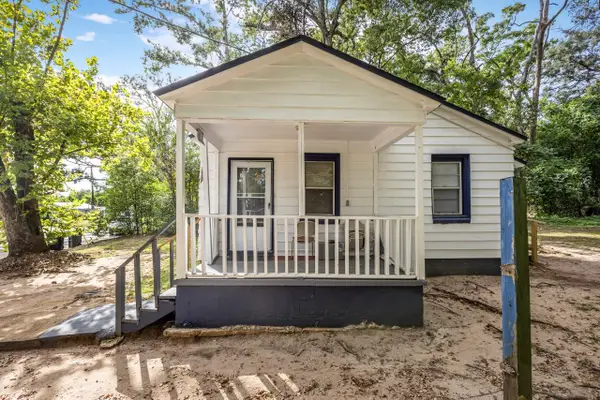 $118,000Active2 beds 1 baths598 sq. ft.
$118,000Active2 beds 1 baths598 sq. ft.1642 Hernando, Tallahassee, FL 32309
MLS# 391533Listed by: KELLER WILLIAMS TOWN & COUNTRY
