5151 Holly Fern Trace, Tallahassee, FL 32312
Local realty services provided by:Better Homes and Gardens Real Estate Florida 1st
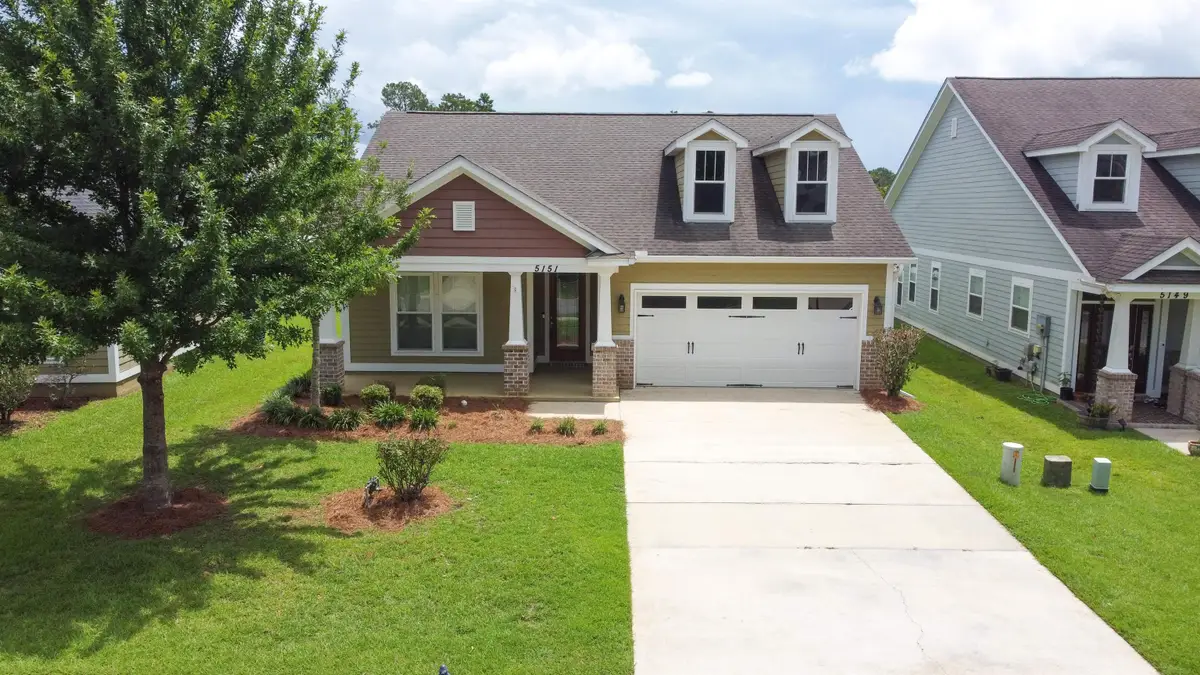
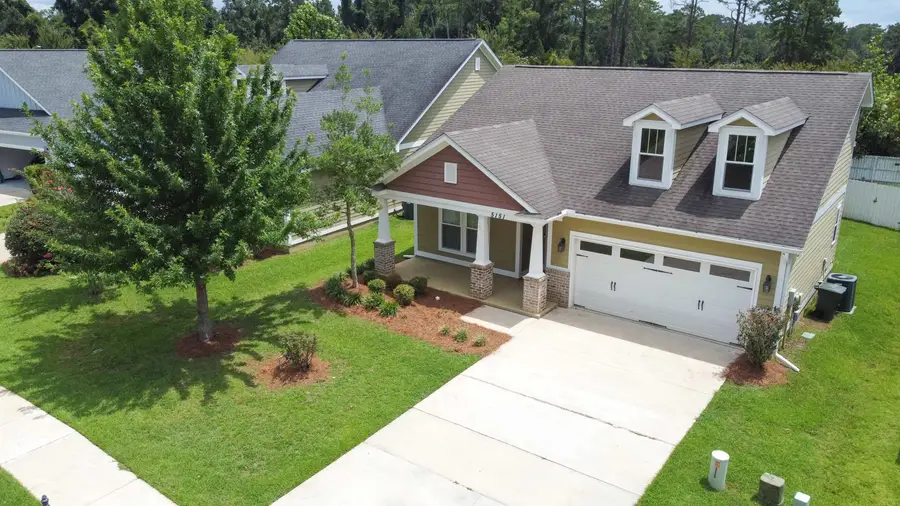
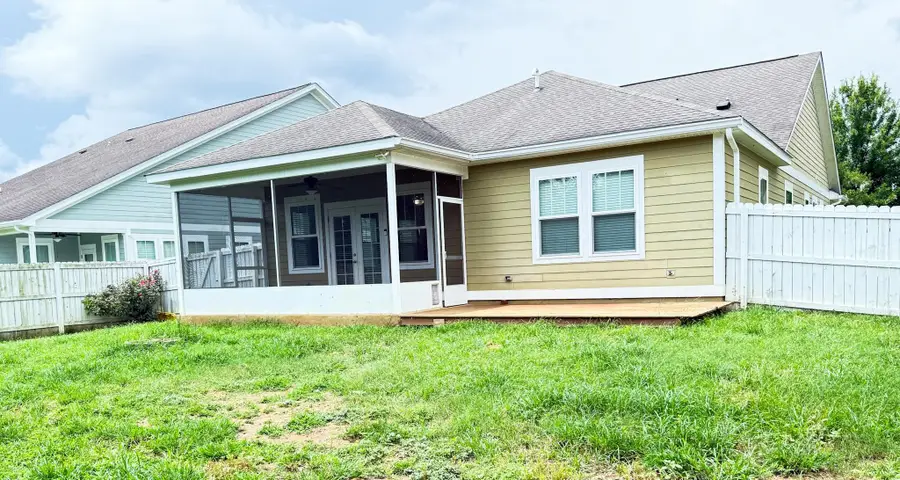
5151 Holly Fern Trace,Tallahassee, FL 32312
$459,900
- 3 Beds
- 3 Baths
- 1,747 sq. ft.
- Single family
- Active
Listed by:jared parramore
Office:coastwise realty
MLS#:389145
Source:FL_TBR
Price summary
- Price:$459,900
- Price per sq. ft.:$263.25
About this home
Welcome to this beautifully maintained 3-bedroom, 2.5-bathroom home offering 1,747 sq.ft. of modern living space in the highly sought-after Ox Bottom Crest neighborhood—known for its top-rated school zones and unbeatable location close to shopping and conveniences. Step inside to an inviting open floor plan featuring custom trimwork, tray ceilings, and a built-in entertainment center, perfect for relaxing or entertaining. The kitchen is a chef’s dream with stainless steel appliances, a gas oven/range, and sleek finishes throughout. Families will love the Jack and Jill bathroom, a cozy cubby area perfect for kids or extra storage, and the split floor plan that ensures privacy for the spacious master suite. The primary bathroom includes a luxurious garden tub, a large walk-in shower, and a huge walk-in closet you’ll absolutely adore. Enjoy the outdoors with a fully fenced yard, screened-in porch, and patio, ideal for morning coffee or weekend BBQs.
Contact an agent
Home facts
- Year built:2016
- Listing Id #:389145
- Added:18 day(s) ago
- Updated:August 14, 2025 at 03:03 PM
Rooms and interior
- Bedrooms:3
- Total bathrooms:3
- Full bathrooms:2
- Half bathrooms:1
- Living area:1,747 sq. ft.
Heating and cooling
- Cooling:Central Air, Electric
- Heating:Central, Electric
Structure and exterior
- Year built:2016
- Building area:1,747 sq. ft.
- Lot area:0.12 Acres
Schools
- High school:CHILES
- Middle school:DEERLAKE
- Elementary school:HAWKS RISE
Utilities
- Sewer:Public Sewer
Finances and disclosures
- Price:$459,900
- Price per sq. ft.:$263.25
New listings near 5151 Holly Fern Trace
- New
 $1,050,000Active4 beds 3 baths3,819 sq. ft.
$1,050,000Active4 beds 3 baths3,819 sq. ft.10037 Journeys End, Tallahassee, FL 32312
MLS# 389886Listed by: ARMOR REALTY, INC - New
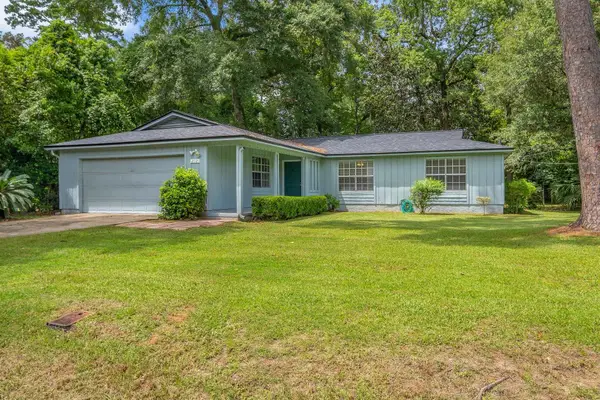 $325,000Active3 beds 2 baths1,586 sq. ft.
$325,000Active3 beds 2 baths1,586 sq. ft.212 Meridianna Drive, Tallahassee, FL 32312
MLS# 389887Listed by: KELLER WILLIAMS TOWN & COUNTRY - New
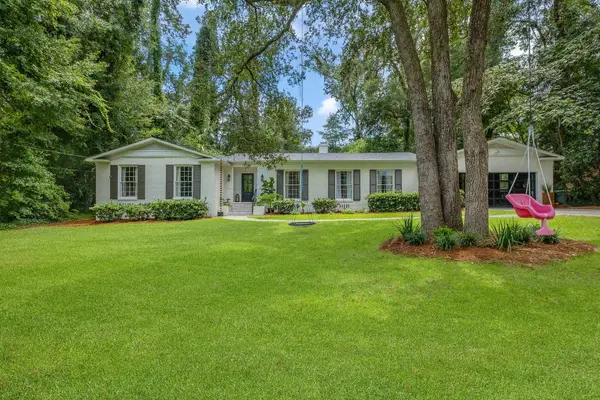 $674,900Active3 beds 3 baths2,118 sq. ft.
$674,900Active3 beds 3 baths2,118 sq. ft.1531 Belleau Wood Drive, Tallahassee, FL 32308
MLS# 389884Listed by: KELLER WILLIAMS TOWN & COUNTRY - New
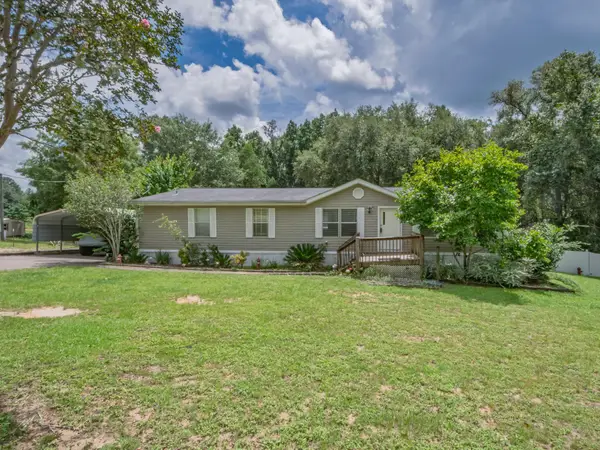 $125,000Active3 beds 2 baths1,680 sq. ft.
$125,000Active3 beds 2 baths1,680 sq. ft.2159 Silver Lake Road, Tallahassee, FL 32310
MLS# 389883Listed by: SHELL POINT REALTY, INC - New
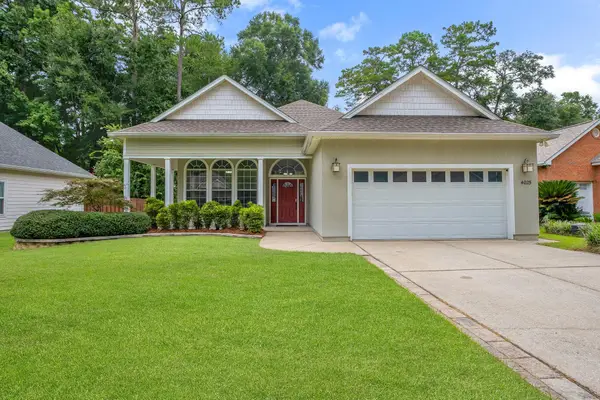 $425,000Active3 beds 2 baths1,728 sq. ft.
$425,000Active3 beds 2 baths1,728 sq. ft.4025 Forsythe Way, Tallahassee, FL 32309
MLS# 389880Listed by: THE NAUMANN GROUP REAL ESTATE - New
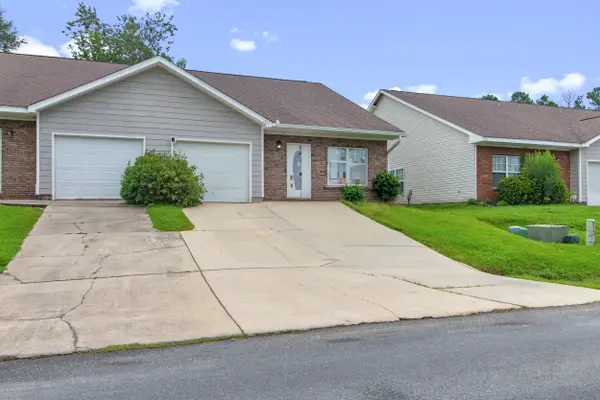 $199,000Active3 beds 3 baths1,344 sq. ft.
$199,000Active3 beds 3 baths1,344 sq. ft.1942 Nena Hills Drive, Tallahassee, FL 32304
MLS# 389875Listed by: XCELLENCE REALTY - New
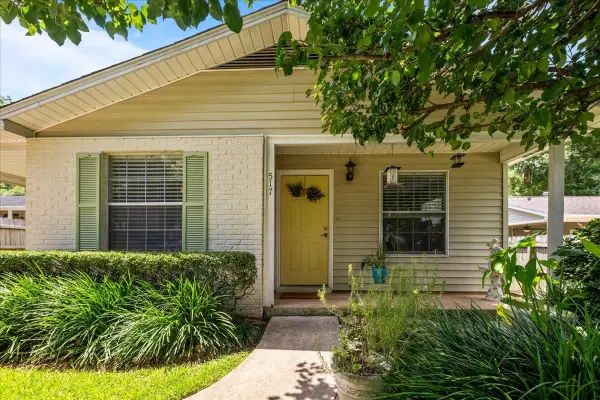 $210,500Active3 beds 2 baths1,044 sq. ft.
$210,500Active3 beds 2 baths1,044 sq. ft.517 Shepard Street, Tallahassee, FL 32303
MLS# 389872Listed by: BIG FISH REAL ESTATE SERVICES - New
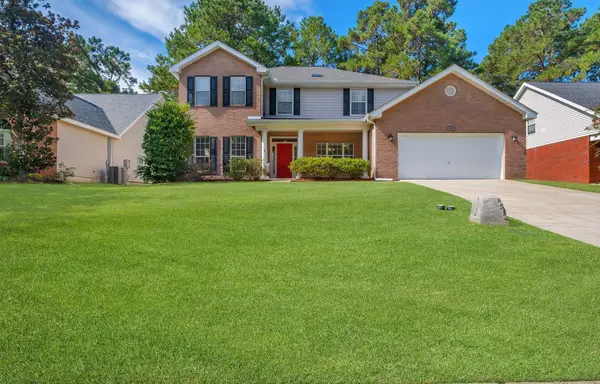 $515,000Active4 beds 4 baths2,684 sq. ft.
$515,000Active4 beds 4 baths2,684 sq. ft.910 Parkview Drive, Tallahassee, FL 32311
MLS# 389871Listed by: THE NAUMANN GROUP REAL ESTATE - New
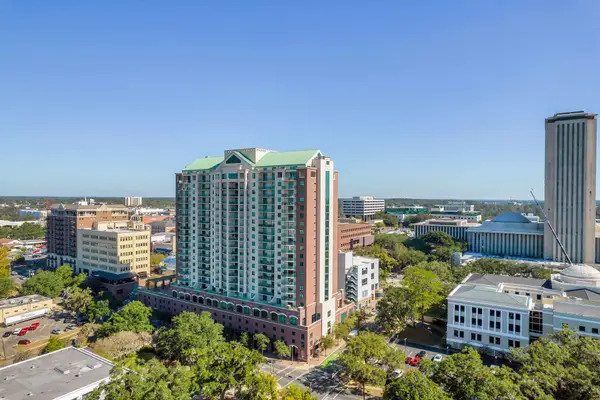 $310,000Active2 beds 2 baths1,160 sq. ft.
$310,000Active2 beds 2 baths1,160 sq. ft.300 S Duval Street #711, Tallahassee, FL 32301
MLS# 389868Listed by: THE NAUMANN GROUP REAL ESTATE - New
 $250,000Active3 beds 1 baths1,084 sq. ft.
$250,000Active3 beds 1 baths1,084 sq. ft.1310 N Bronough Street, Tallahassee, FL 32303
MLS# 389869Listed by: KETCHAM REALTY GROUP, INC.
