5348 Tewkesbury Trace, Tallahassee, FL 32309
Local realty services provided by:Better Homes and Gardens Real Estate Florida 1st
5348 Tewkesbury Trace,Tallahassee, FL 32309
$375,000
- 3 Beds
- 2 Baths
- 1,502 sq. ft.
- Single family
- Pending
Listed by:katherine searcy
Office:the naumann group real estate
MLS#:389825
Source:FL_TBR
Price summary
- Price:$375,000
- Price per sq. ft.:$249.67
About this home
Fantastic location in the Highlands at Northhampton, right off Kerry Forest Parkway. Enjoy the convenience, being walking distance to Desoto Trail Elementary, Red Elephant, Planet Fitness Gym, the Coffee Shop, Nail Salon, and so much more... CVS and Walmart are even just a few minute drive. This adorable well maintained POOL home backs up to HOA green space. Soaring ceilings and tons of natural light set the tone for the open dining and living area - perfect for everyday living or entertaining. The eat in kitchen with a classic black and white tiled backsplash has been recently refreshed with new paint and has newer appliances. Large owners suite boasts walk in closet, double vanities and soaking tub. Split bedroom plan - Guest bedrooms share the hall bath. Last but not least ... the back yard you have been wanting! A smaller pool with a large patio and pergola with brick pavers...ready for your next BBQ.
Contact an agent
Home facts
- Year built:1994
- Listing ID #:389825
- Added:43 day(s) ago
- Updated:September 15, 2025 at 02:43 AM
Rooms and interior
- Bedrooms:3
- Total bathrooms:2
- Full bathrooms:2
- Living area:1,502 sq. ft.
Heating and cooling
- Cooling:Ceiling Fans, Central Air, Electric
- Heating:Central, Electric, Fireplaces
Structure and exterior
- Year built:1994
- Building area:1,502 sq. ft.
- Lot area:0.15 Acres
Schools
- High school:CHILES
- Middle school:William J. Montford Middle School
- Elementary school:DESOTO TRAIL
Utilities
- Sewer:Public Sewer
Finances and disclosures
- Price:$375,000
- Price per sq. ft.:$249.67
- Tax amount:$2,695
New listings near 5348 Tewkesbury Trace
- New
 $350,000Active3 beds 2 baths1,556 sq. ft.
$350,000Active3 beds 2 baths1,556 sq. ft.1913 Old Fort Drive, Tallahassee, FL 32301
MLS# 391107Listed by: MAGNOLIA PROPERTIES&INVESTMENT - New
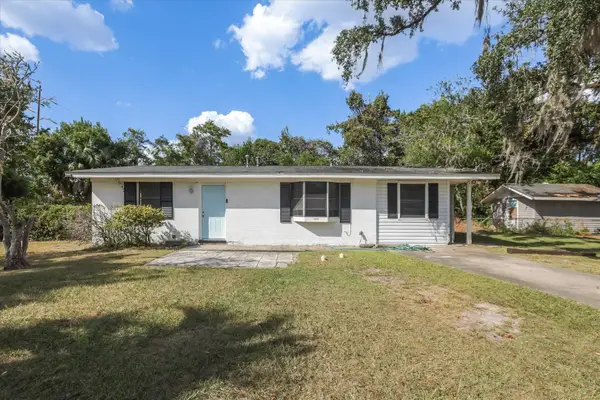 $219,900Active4 beds 2 baths1,252 sq. ft.
$219,900Active4 beds 2 baths1,252 sq. ft.2352 Yorkshire Drive, Tallahassee, FL 32304
MLS# 391465Listed by: THE NAUMANN GROUP REAL ESTATE - New
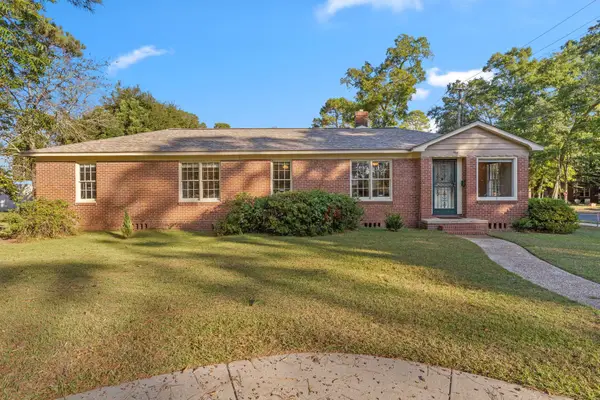 $369,000Active4 beds 2 baths1,626 sq. ft.
$369,000Active4 beds 2 baths1,626 sq. ft.954 Miccosukee Road, Tallahassee, FL 32308
MLS# 391457Listed by: CANOPY ROAD REALTY - Open Sun, 2 to 4pmNew
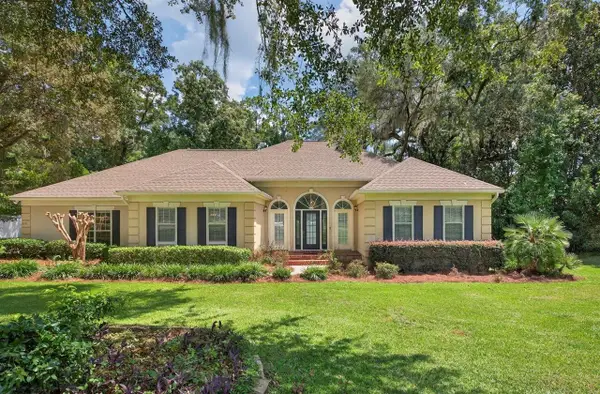 $610,000Active4 beds 2 baths2,556 sq. ft.
$610,000Active4 beds 2 baths2,556 sq. ft.315 Milestone Drive, Tallahassee, FL 32312
MLS# 391460Listed by: SUITE REAL ESTATE, LLC - Open Sun, 2 to 4pmNew
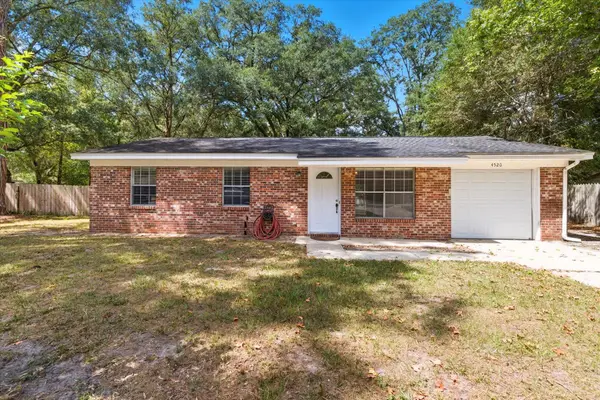 $175,000Active3 beds 2 baths910 sq. ft.
$175,000Active3 beds 2 baths910 sq. ft.4520 Hickory Forest Circle, Tallahassee, FL 32303
MLS# 391455Listed by: KELLER WILLIAMS TOWN & COUNTRY - New
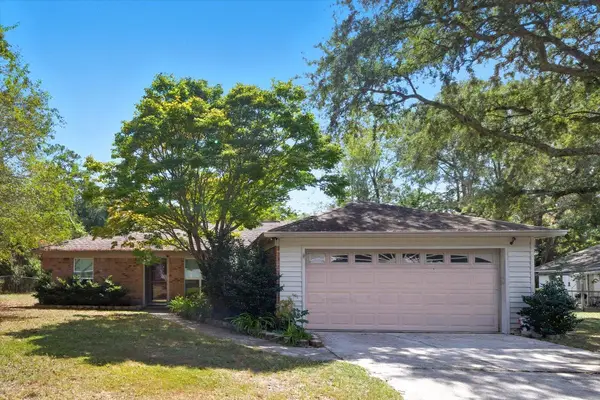 $289,000Active3 beds 2 baths1,321 sq. ft.
$289,000Active3 beds 2 baths1,321 sq. ft.2989 Teton Trail, Tallahassee, FL 32303
MLS# 391454Listed by: BOB HODGES AND SONS REALTY - New
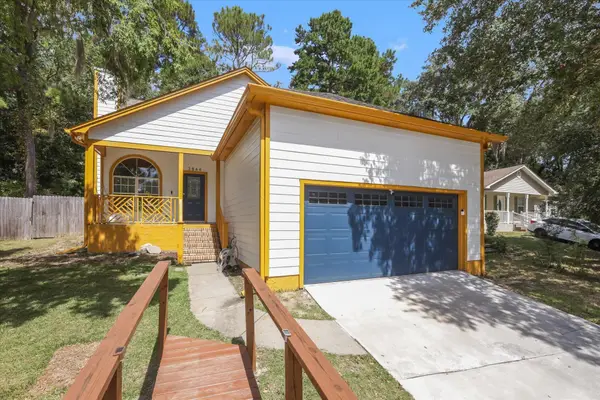 $328,000Active3 beds 3 baths1,794 sq. ft.
$328,000Active3 beds 3 baths1,794 sq. ft.3844 Magellan Court, Tallahassee, FL 32303
MLS# 391452Listed by: KELLER WILLIAMS TOWN & COUNTRY - New
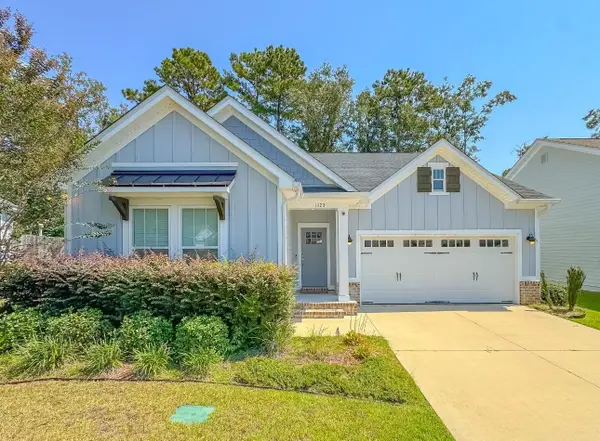 $389,900Active3 beds 2 baths1,590 sq. ft.
$389,900Active3 beds 2 baths1,590 sq. ft.1123 Willow Crossing Drive, Tallahassee, FL 32311
MLS# 391382Listed by: BIG FISH REAL ESTATE SERVICES - New
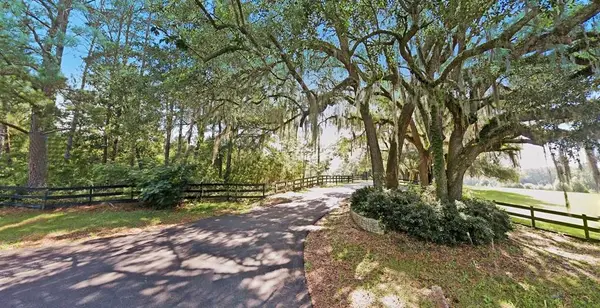 $375,000Active3.12 Acres
$375,000Active3.12 AcresLot 1 Bella Bianco Way, Tallahassee, FL 32309
MLS# 391440Listed by: HILL SPOONER & ELLIOTT INC - New
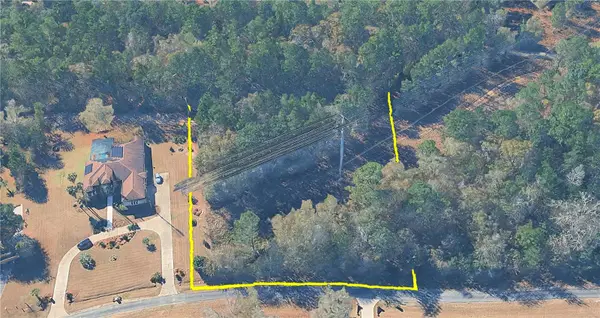 $190,000Active3.23 Acres
$190,000Active3.23 Acres0 N Meridian Road, TALLAHASSEE, FL 32312
MLS# O6345381Listed by: DALTON WADE INC
