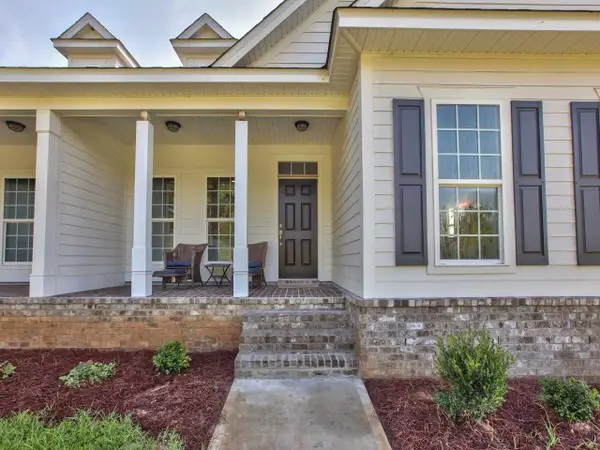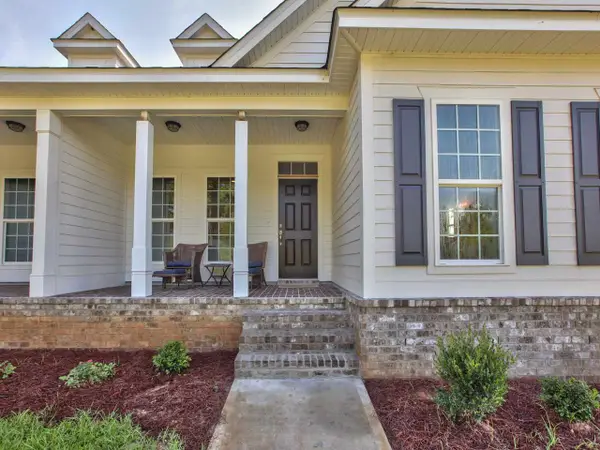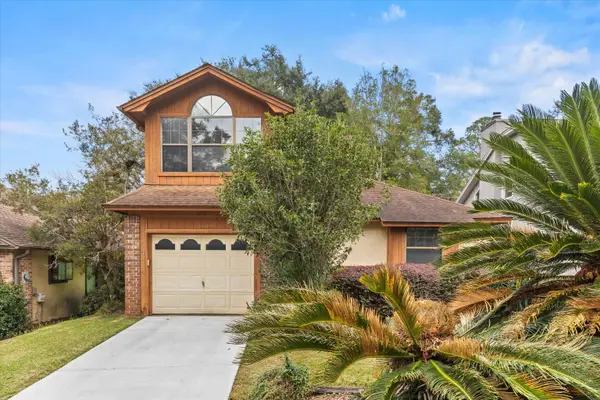5631 Fletcher Oaks Drive, Tallahassee, FL 32317
Local realty services provided by:Better Homes and Gardens Real Estate Florida 1st
Listed by: lindsay elliott
Office: hill spooner & elliott inc
MLS#:386927
Source:FL_TBR
Price summary
- Price:$399,900
- Price per sq. ft.:$221.92
About this home
Stunning newer Premier Construction Alexis Model- 3BR/2.5BA home in Fletcher Oaks, perfectly positioned with pond views and neighborhood playground access. This light and airy home features custom built-ins, shiplap accents, and an open-concept layout. The spacious living room offers a wood-lit tray ceiling and a cozy under-stairs nook with built-in bookshelves. The kitchen is a showstopper with quartz countertops, subway tile backsplash, dry bar with floating shelves, stainless appliances, pantry, and abundant natural light with direct access to the outdoor patio. Upstairs, the primary suite boasts vaulted ceilings, serene pond views, a walk-in shower and closet. Two additional bedrooms include walk-in closets and share a full bath. Convenient upstairs laundry, one-car garage, fully fenced backyard, and scenic walking trails complete this charming home.
Contact an agent
Home facts
- Year built:2022
- Listing ID #:386927
- Added:157 day(s) ago
- Updated:November 10, 2025 at 04:47 PM
Rooms and interior
- Bedrooms:3
- Total bathrooms:3
- Full bathrooms:2
- Half bathrooms:1
- Living area:1,802 sq. ft.
Heating and cooling
- Cooling:Ceiling Fans, Central Air, Electric, Heat Pump
- Heating:Central, Electric
Structure and exterior
- Year built:2022
- Building area:1,802 sq. ft.
- Lot area:0.08 Acres
Schools
- High school:LINCOLN
- Middle school:SWIFT CREEK
- Elementary school:BUCK LAKE
Finances and disclosures
- Price:$399,900
- Price per sq. ft.:$221.92
New listings near 5631 Fletcher Oaks Drive
- New
 $400,000Active3 beds 2 baths1,982 sq. ft.
$400,000Active3 beds 2 baths1,982 sq. ft.3100 Old Saint Augustine Road, Tallahassee, FL 32311
MLS# 393066Listed by: KELLER WILLIAMS TOWN & COUNTRY - New
 $275,000Active3 beds 2 baths1,366 sq. ft.
$275,000Active3 beds 2 baths1,366 sq. ft.3114 Mccord Boulevard, Tallahassee, FL 32303
MLS# 393067Listed by: KELLER WILLIAMS TOWN & COUNTRY - New
 $345,000Active3 beds 3 baths1,827 sq. ft.
$345,000Active3 beds 3 baths1,827 sq. ft.305 Gawain Lane, Tallahassee, FL 32301
MLS# 393051Listed by: BEYCOME OF FLORIDA LLC - New
 $184,000Active3 beds 1 baths912 sq. ft.
$184,000Active3 beds 1 baths912 sq. ft.1811 Tyndall Drive, Tallahassee, FL 32304
MLS# 392824Listed by: RESILIENCE REALTY - New
 $399,900Active3 beds 3 baths1,670 sq. ft.
$399,900Active3 beds 3 baths1,670 sq. ft.417 Dartez Court, Tallahassee, FL 32317
MLS# 393047Listed by: TALLAHASSEE HOMES REALTY LLC - New
 $399,900Active3 beds 3 baths1,670 sq. ft.
$399,900Active3 beds 3 baths1,670 sq. ft.413 Dartez Court, Tallahassee, FL 32317
MLS# 393046Listed by: TALLAHASSEE HOMES REALTY LLC - New
 $335,000Active3 beds 2 baths1,587 sq. ft.
$335,000Active3 beds 2 baths1,587 sq. ft.1559 Gardenpark Lane, Tallahassee, FL 32308
MLS# 393043Listed by: REALTY ONE GROUP NEXT GEN - New
 $619,000Active4 beds 3 baths2,800 sq. ft.
$619,000Active4 beds 3 baths2,800 sq. ft.3314 Mariana Oaks Drive, Tallahassee, FL 32311
MLS# 392857Listed by: KELLER WILLIAMS TOWN & COUNTRY - New
 $225,000Active-- beds -- baths1,680 sq. ft.
$225,000Active-- beds -- baths1,680 sq. ft.2321 Jackson Bluff Road #1A-1B, Tallahassee, FL 32304
MLS# 393038Listed by: PICHT & SONS REAL ESTATE - New
 $225,000Active-- beds -- baths1,745 sq. ft.
$225,000Active-- beds -- baths1,745 sq. ft.2321 Jackson Bluff Road #2A-2B, Tallahassee, FL 32304
MLS# 393039Listed by: PICHT & SONS REAL ESTATE
