5698 Pinebarren Road, Tallahassee, FL 32303
Local realty services provided by:Better Homes and Gardens Real Estate Florida 1st
Listed by: bruce foster
Office: keller williams town & country
MLS#:395886
Source:FL_TBR
Price summary
- Price:$322,000
- Price per sq. ft.:$228.53
About this home
Two 0% DOWN OPTIONS-One with No PMI. Seller Covering Part of Your Closing Costs. Yes, you read that right. Tower Gates by Boulos Homes is redefining how you step into luxury homeownership with almost no money out of pocket. Proudly presenting this premier one-story Melissa floor plan: 3 bedrooms, 2 bathrooms, and a luminous open-concept design that feels both refined and effortless. Double tray ceilings rise overhead, 8-foot doors welcome natural light into every room, and luxury vinyl plank flooring flows seamlessly throughout. At the heart of the home, a chef’s kitchen awaits with custom soft-close cabinetry, elegant natural-stone-look counters, and a suite of stainless steel appliances designed for both everyday living and entertaining in style. The primary suite is your private retreat, featuring tray ceilings, dual vanities, a spa-inspired bath, and a walk-in closet tailored for both fashion and function. Step outside to a covered porch with an extended patio, perfect for weekend lounging or al fresco evenings. Positioned at the crossroads of tranquility and urban vibrancy, Tower Gates offers unrivaled access to Florida’s Capital Region. Mere minutes from Interstate 10, this residence ensures effortless connectivity to downtown Tallahassee, Florida State University (FSU), and Florida A&M University (FAMU), where cultural events, collegiate energy, top level sports, and academic excellence thrive. Explore a tapestry of dining and shopping options within a 10–15-minute radius, from chic bistros to eclectic boutiques. The nearby Bannerman Crossing and Market Street cater to every palate and preference, while the historic charm of Havana, Florida, just a short drive north invites leisurely Saturdays filled with peach orchards, antique shops, and farm-to-table eateries. Outdoor enthusiasts will revel near Lake Jackson, a serene oasis perfect for kayaking and fishing, alongside verdant parks like Maclay Gardens and Alfred B. Maclay State Park, offering trails, picnicking, and seasonal blooms. A quick 30-minute drive north leads to Thomasville, Georgia, crowned #1 Best Small-Town Food Scene and #3 Best Small Town by USA Today. Stroll its oak-lined streets, savor award-winning cuisine, and discover artisan galleries in this Southern Gem. Tower Gates, a community-curated for discerning tastes, boasts manicured streetscapes with curbs, sidewalks, and streetlights, fostering a walkable, connected environment. Families appreciate the proximity to schools like Springwood Elementary and Griffin Middle School. 5698 Pinebarren Road is more than a home but an invitation to a lifestyle where modern design meets unparalleled convenience. Whether hosting soirées under tray ceilings, unwinding on your covered porch, or embarking on weekend adventures to Havana’s peach markets or Thomasville’s gourmet scene, this residence promises a life of elegance and exploration. This isn’t just new construction. It’s elevated living made attainable.
Contact an agent
Home facts
- Year built:2025
- Listing ID #:395886
- Added:456 day(s) ago
- Updated:February 10, 2026 at 04:34 PM
Rooms and interior
- Bedrooms:3
- Total bathrooms:2
- Full bathrooms:2
- Living area:1,409 sq. ft.
Heating and cooling
- Cooling:Ceiling Fans, Central Air, Electric
- Heating:Central, Electric
Structure and exterior
- Year built:2025
- Building area:1,409 sq. ft.
- Lot area:0.13 Acres
Schools
- High school:GODBY
- Middle school:GRIFFIN
- Elementary school:SPRINGWOOD
Utilities
- Sewer:Public Sewer
Finances and disclosures
- Price:$322,000
- Price per sq. ft.:$228.53
New listings near 5698 Pinebarren Road
- New
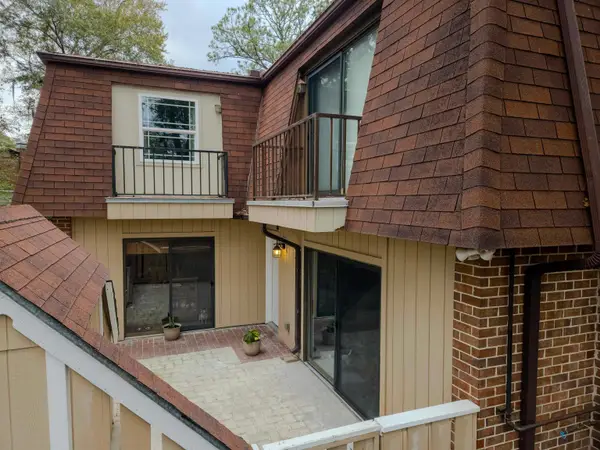 $195,000Active2 beds 2 baths1,262 sq. ft.
$195,000Active2 beds 2 baths1,262 sq. ft.2965 Shamrock Street, Tallahassee, FL 32309
MLS# 396066Listed by: KELLER WILLIAMS TOWN & COUNTRY - New
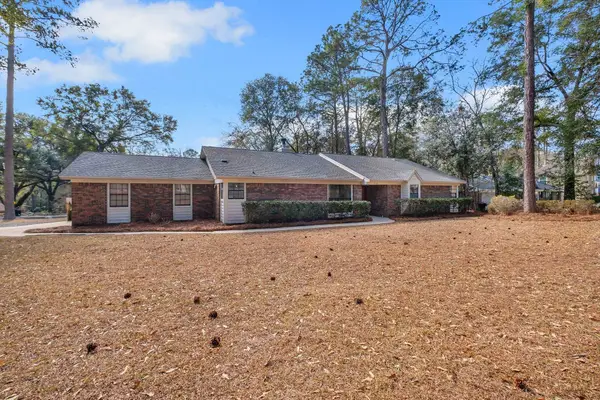 $465,000Active3 beds 2 baths2,060 sq. ft.
$465,000Active3 beds 2 baths2,060 sq. ft.3141 N Shannon Lakes Drive, Tallahassee, FL 32309
MLS# 396068Listed by: HILL SPOONER & ELLIOTT INC - New
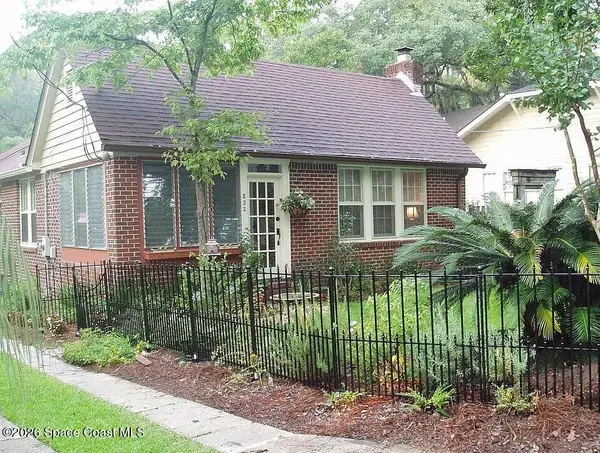 $5,000Active4 beds 2 baths1,672 sq. ft.
$5,000Active4 beds 2 baths1,672 sq. ft.532 Oakland Avenue E, Tallahassee, FL 32303
MLS# 1069157Listed by: JAIME L BOONE LLC - New
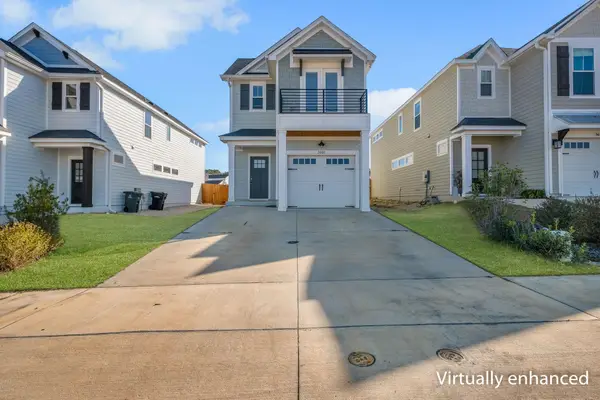 $399,900Active3 beds 3 baths1,804 sq. ft.
$399,900Active3 beds 3 baths1,804 sq. ft.3660 Meadow Vista Lane, Tallahassee, FL 32308
MLS# 395941Listed by: THE NAUMANN GROUP REAL ESTATE - New
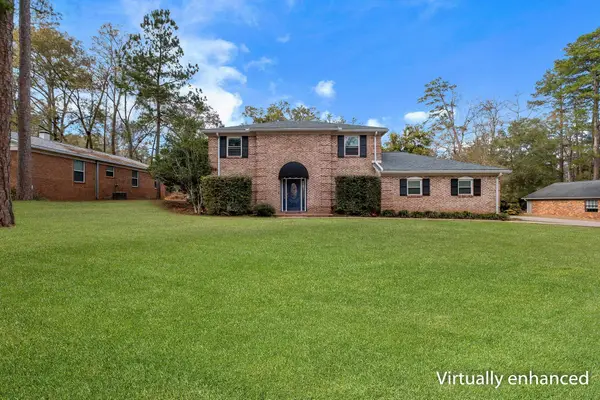 $399,900Active4 beds 3 baths2,060 sq. ft.
$399,900Active4 beds 3 baths2,060 sq. ft.3162 Corrib Drive, Tallahassee, FL 32309
MLS# 396048Listed by: COLDWELL BANKER HARTUNG - New
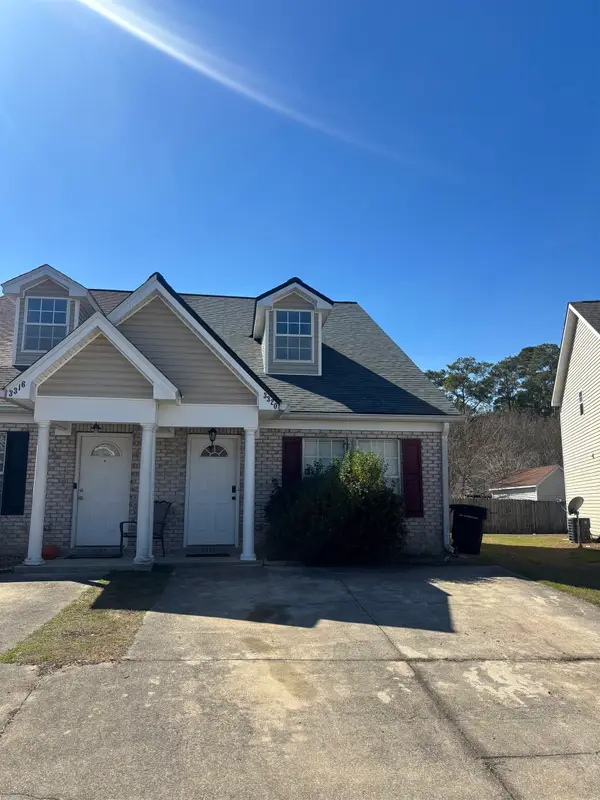 $179,900Active3 beds 3 baths1,338 sq. ft.
$179,900Active3 beds 3 baths1,338 sq. ft.3320 Sugar Berry Way, Tallahassee, FL 32303
MLS# 396050Listed by: KELLER WILLIAMS TOWN & COUNTRY - Open Sun, 2 to 4pmNew
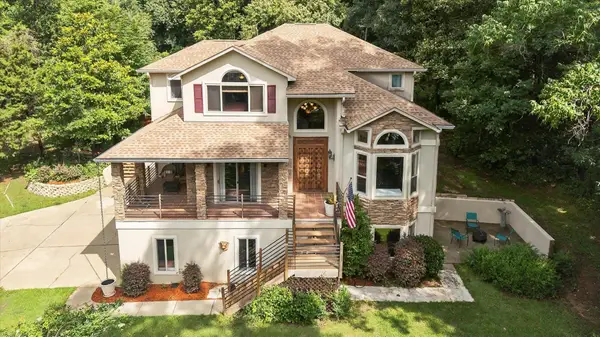 $699,000Active4 beds 4 baths3,675 sq. ft.
$699,000Active4 beds 4 baths3,675 sq. ft.3508 Trillium Court, Tallahassee, FL 32312
MLS# 396052Listed by: THE NOVA GROUP REALTY - New
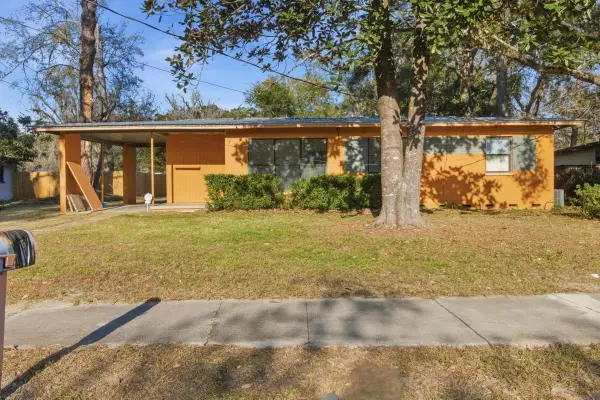 $114,999Active3 beds 1 baths1,078 sq. ft.
$114,999Active3 beds 1 baths1,078 sq. ft.2805 Pontiac Drive, Tallahassee, FL 32301
MLS# 396055Listed by: FLATFEE.COM - New
 $650,000Active5 beds 4 baths4,052 sq. ft.
$650,000Active5 beds 4 baths4,052 sq. ft.1408 Pullen Road, Tallahassee, FL 32303
MLS# 396056Listed by: THE NAUMANN GROUP REAL ESTATE - New
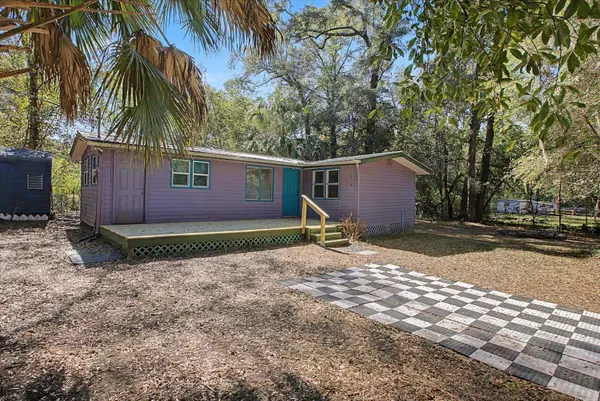 $120,000Active1 beds 1 baths718 sq. ft.
$120,000Active1 beds 1 baths718 sq. ft.2875 Jewell Drive, Tallahassee, FL 32310
MLS# 396039Listed by: KELLER WILLIAMS TOWN & COUNTRY

