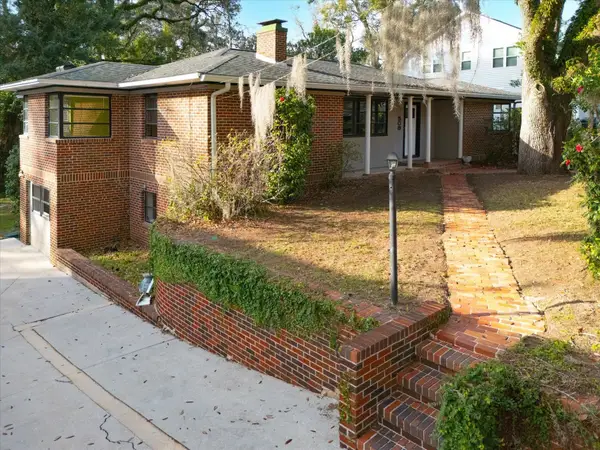5701 Jodphur Court, Tallahassee, FL 32303
Local realty services provided by:Better Homes and Gardens Real Estate Florida 1st
Listed by: barbara slaughter
Office: re/max professionals realty
MLS#:392807
Source:FL_TBR
Price summary
- Price:$275,000
- Price per sq. ft.:$208.49
About this home
Fabulous remodel. This 3-bedroom, 2-bath, single level home offers a comfortable and convenient lifestyle in a well-established neighborhood. With approximately 1319 sq ft of living space on a generous 0.25-acre lot. Enter into a redesigned open floor plan. Spacious living and dining area. This complete remodel includes a new kitchen, new cabinetry with Emtek hardware, granite counters, new smart Samsung appliances, island with breakfast bar includes white granite sink. New luxury vinyl flooring throughout, new interior lighting, new interior & exterior doors with smart locks and all new windows throughout the entire house. New bathrooms including toilets, vanities, lighting & plumbing. Custom tech center with storage, new cabinets with soft-close hinges. Spacious bedrooms include new ceiling fans with lights & remotes. The garage is nicely finished with new insulation, drywall, paint, laundry room includes built-ins and new washer & dryer. Outside, the sizable lot and mature landscaping offer room to relax, garden, or expand. Beautiful custom outdoor bench in backyard, great for entertaining. Exterior includes new Hardi Board siding, new exterior dusk to dawn smart lights. New roof & gutters with screens. Arlo Security System. Starlink included. Ring doorbell. New concrete patios, custom cedar mailbox. Located in Lakewood Estates, you’ll enjoy quick access to shopping, dining and downtown amenities while maintaining that quiet suburban feel.
Contact an agent
Home facts
- Year built:1982
- Listing ID #:392807
- Added:68 day(s) ago
- Updated:January 09, 2026 at 04:22 PM
Rooms and interior
- Bedrooms:3
- Total bathrooms:2
- Full bathrooms:2
- Living area:1,319 sq. ft.
Heating and cooling
- Cooling:Ceiling Fans, Central Air, Electric
- Heating:Central, Electric
Structure and exterior
- Year built:1982
- Building area:1,319 sq. ft.
- Lot area:0.25 Acres
Schools
- High school:GODBY
- Middle school:GRIFFIN
- Elementary school:SPRINGWOOD
Utilities
- Sewer:Septic Tank
Finances and disclosures
- Price:$275,000
- Price per sq. ft.:$208.49
- Tax amount:$2,140
New listings near 5701 Jodphur Court
- New
 $399,000Active5 beds 3 baths3,565 sq. ft.
$399,000Active5 beds 3 baths3,565 sq. ft.508 Talaflo Street, Tallahassee, FL 32308
MLS# 394752Listed by: AMAC REAL ESTATE CO. - Open Sat, 2 to 4pmNew
 $390,000Active4 beds 3 baths2,028 sq. ft.
$390,000Active4 beds 3 baths2,028 sq. ft.751 Violet Street, Tallahassee, FL 32308
MLS# 394753Listed by: HILL SPOONER & ELLIOTT INC - New
 $80,000Active3 beds 1 baths828 sq. ft.
$80,000Active3 beds 1 baths828 sq. ft.3206 Notre Dame Street, Tallahassee, FL 32305
MLS# 394750Listed by: REALTY ONE GROUP NEXT GEN - New
 $269,000Active3 beds 2 baths1,395 sq. ft.
$269,000Active3 beds 2 baths1,395 sq. ft.4913 Annette Drive, Tallahassee, FL 32303
MLS# 394742Listed by: 850 REAL ESTATE GROUP LLC  $309,000Active-- beds -- baths1,990 sq. ft.
$309,000Active-- beds -- baths1,990 sq. ft.3180 N Ridge Road, Tallahassee, FL 32305
MLS# 385370Listed by: CAPITAL CITY REAL ESTATE GROUP- Open Sun, 2 to 4pmNew
 $556,000Active3 beds 2 baths2,000 sq. ft.
$556,000Active3 beds 2 baths2,000 sq. ft.568 Winter Bloom Way, Tallahassee, FL 32317
MLS# 394424Listed by: THE NAUMANN GROUP REAL ESTATE - New
 $250,000Active3 beds 2 baths1,372 sq. ft.
$250,000Active3 beds 2 baths1,372 sq. ft.2610 Hastings Drive, Tallahassee, FL 32303
MLS# 394731Listed by: LOHMAN REALTY LLC - Open Sat, 2 to 4pmNew
 $399,900Active4 beds 2 baths2,798 sq. ft.
$399,900Active4 beds 2 baths2,798 sq. ft.1912 W Nelson Circle, Tallahassee, FL 32303
MLS# 394733Listed by: THE NOVA GROUP REALTY - New
 $750,000Active3 beds 3 baths2,667 sq. ft.
$750,000Active3 beds 3 baths2,667 sq. ft.3014 Gentilly Street, Tallahassee, FL 32312
MLS# 394735Listed by: SUMMIT GROUP REALTY, LLC - New
 $27,720Active3.3 Acres
$27,720Active3.3 Acres10146 F A Ash Way, Tallahassee, FL 32311
MLS# 394736Listed by: HAMILTON REALTY ADVISORS LLC
