5713 Bascom Lane, Tallahassee, FL 32309
Local realty services provided by:Better Homes and Gardens Real Estate Florida 1st
Listed by: bruce foster
Office: keller williams town & country
MLS#:390804
Source:FL_TBR
Price summary
- Price:$481,500
- Price per sq. ft.:$284.74
About this home
Completed middle of August! Welcome to Oxford Gates, an unparalleled new home community in the coveted Northeast Tallahassee, where contemporary design harmonizes with classic craftsman aesthetics. This exclusive enclave features 36 meticulously crafted homes, each designed with modern inspiration and offering five thoughtfully curated floor plans to suit every discerning lifestyle. We invite you to explore the Manhattan floor plan, a sophisticated two-story residence that epitomizes luxury and comfort. This stunning home comprises three generously sized bedrooms and two-and-a-half exquisitely appointed baths, complemented by individual garages for added convenience. Step into the spacious master suite, thoughtfully positioned on the main level, and indulge in a luxury bath that redefines relaxation. The standout feature of the primary suite's bathroom is its innovative wet room, where a beautifully designed free-standing soaker tub is gracefully integrated into the shower space, offering a spa-like oasis in the comfort of your own home. A vast walk-in closet completes this serene retreat, ensuring ample storage for your wardrobe. The open-concept living area is ideal for entertaining, boasting coffered ceilings that enhance the sense of space and elegance, alongside a cozy gas fireplace that invites warmth and intimacy. The 8-foot double doors seamlessly connect the interior to an expansive covered porch, creating an inviting outdoor living space perfect for gatherings or tranquil evenings under the stars. Ascend to the second story, where you’ll find two additional bedrooms, each with access to a thoughtfully designed Jack and Jill bathroom, providing both privacy and functionality. Every detail of the Manhattan has been meticulously considered, from the 8-foot doors throughout to the exquisite engineered hardwood floors, sleek granite countertops, a complete appliance package, and soft-close custom cabinetry. The outdoor amenities further elevate this residence, featuring an impressive covered back porch designed for seamless entertaining, whether hosting friends or enjoying quiet moments of solitude. With a homeowners association that includes lawn care and exterior washing, this home is truly move-in ready, allowing you to embrace a lifestyle of comfort and convenience without compromise. Experience the exceptional living that awaits at Oxford Gates—where every detail is crafted for those who appreciate the finer things in life. Don’t miss your opportunity to call this extraordinary community home.
Contact an agent
Home facts
- Year built:2025
- Listing ID #:390804
- Added:320 day(s) ago
- Updated:February 10, 2026 at 04:34 PM
Rooms and interior
- Bedrooms:3
- Total bathrooms:3
- Full bathrooms:2
- Half bathrooms:1
- Living area:1,691 sq. ft.
Heating and cooling
- Cooling:Ceiling Fans, Central Air, Electric
- Heating:Central, Electric, Fireplaces
Structure and exterior
- Year built:2025
- Building area:1,691 sq. ft.
- Lot area:0.13 Acres
Schools
- High school:CHILES
- Middle school:William J. Montford Middle School
- Elementary school:DESOTO TRAIL
Utilities
- Sewer:Public Sewer
Finances and disclosures
- Price:$481,500
- Price per sq. ft.:$284.74
New listings near 5713 Bascom Lane
- New
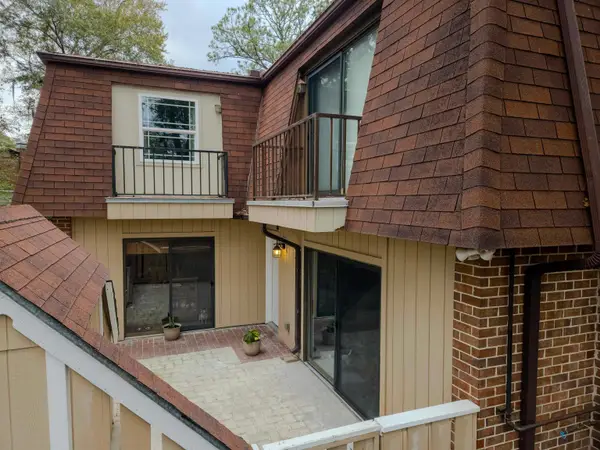 $195,000Active2 beds 2 baths1,262 sq. ft.
$195,000Active2 beds 2 baths1,262 sq. ft.2965 Shamrock Street, Tallahassee, FL 32309
MLS# 396066Listed by: KELLER WILLIAMS TOWN & COUNTRY - New
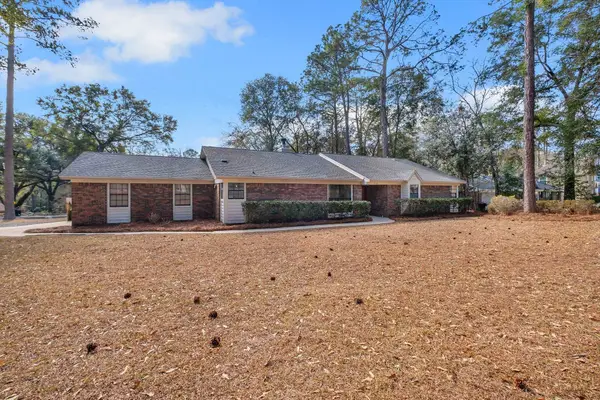 $465,000Active3 beds 2 baths2,060 sq. ft.
$465,000Active3 beds 2 baths2,060 sq. ft.3141 N Shannon Lakes Drive, Tallahassee, FL 32309
MLS# 396068Listed by: HILL SPOONER & ELLIOTT INC - New
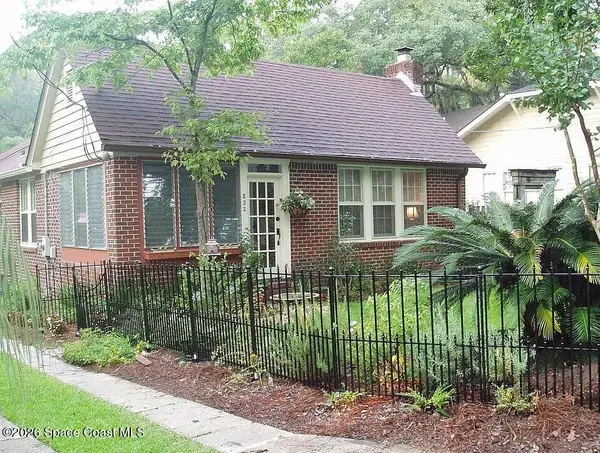 $5,000Active4 beds 2 baths1,672 sq. ft.
$5,000Active4 beds 2 baths1,672 sq. ft.532 Oakland Avenue E, Tallahassee, FL 32303
MLS# 1069157Listed by: JAIME L BOONE LLC - New
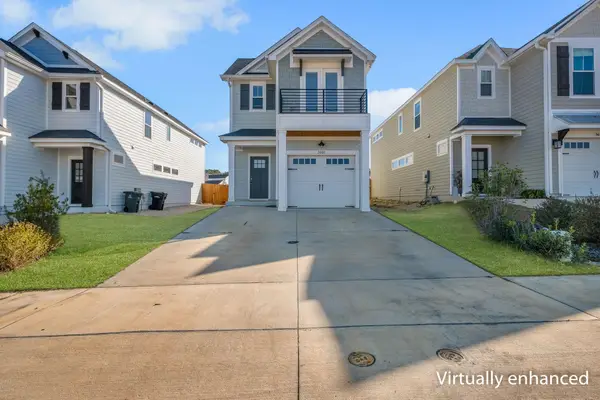 $399,900Active3 beds 3 baths1,804 sq. ft.
$399,900Active3 beds 3 baths1,804 sq. ft.3660 Meadow Vista Lane, Tallahassee, FL 32308
MLS# 395941Listed by: THE NAUMANN GROUP REAL ESTATE - New
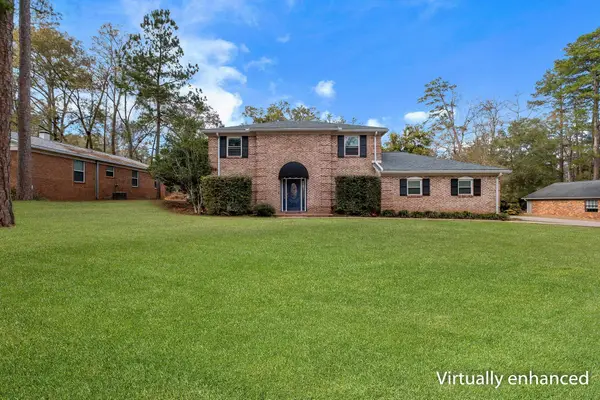 $399,900Active4 beds 3 baths2,060 sq. ft.
$399,900Active4 beds 3 baths2,060 sq. ft.3162 Corrib Drive, Tallahassee, FL 32309
MLS# 396048Listed by: COLDWELL BANKER HARTUNG - New
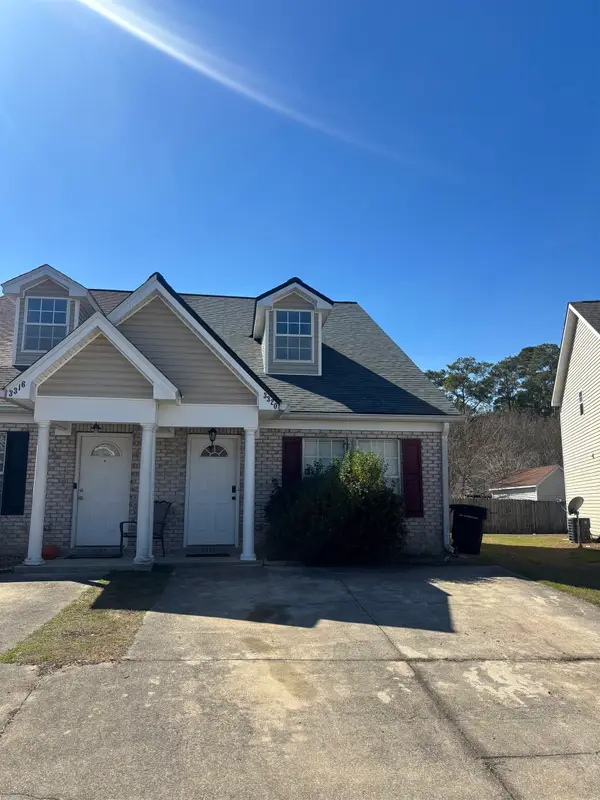 $179,900Active3 beds 3 baths1,338 sq. ft.
$179,900Active3 beds 3 baths1,338 sq. ft.3320 Sugar Berry Way, Tallahassee, FL 32303
MLS# 396050Listed by: KELLER WILLIAMS TOWN & COUNTRY - Open Sun, 2 to 4pmNew
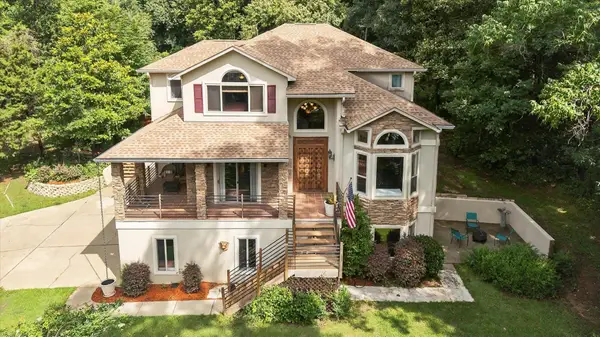 $699,000Active4 beds 4 baths3,675 sq. ft.
$699,000Active4 beds 4 baths3,675 sq. ft.3508 Trillium Court, Tallahassee, FL 32312
MLS# 396052Listed by: THE NOVA GROUP REALTY - New
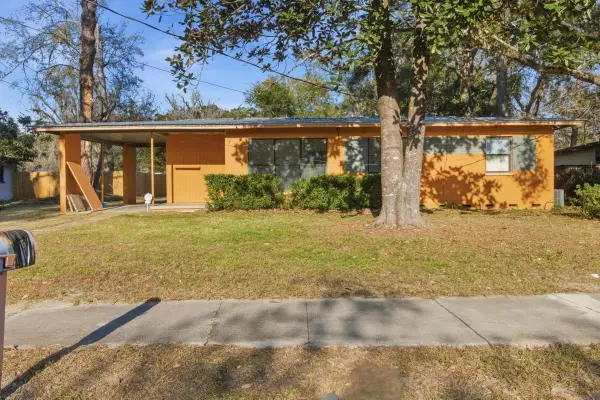 $114,999Active3 beds 1 baths1,078 sq. ft.
$114,999Active3 beds 1 baths1,078 sq. ft.2805 Pontiac Drive, Tallahassee, FL 32301
MLS# 396055Listed by: FLATFEE.COM - New
 $650,000Active5 beds 4 baths4,052 sq. ft.
$650,000Active5 beds 4 baths4,052 sq. ft.1408 Pullen Road, Tallahassee, FL 32303
MLS# 396056Listed by: THE NAUMANN GROUP REAL ESTATE - New
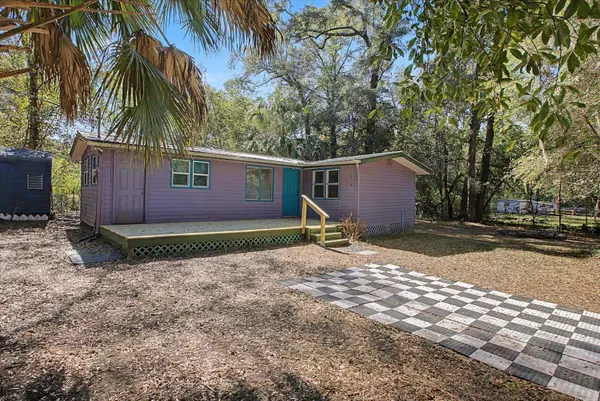 $120,000Active1 beds 1 baths718 sq. ft.
$120,000Active1 beds 1 baths718 sq. ft.2875 Jewell Drive, Tallahassee, FL 32310
MLS# 396039Listed by: KELLER WILLIAMS TOWN & COUNTRY

