5725 Bascom Lane, Tallahassee, FL 32309
Local realty services provided by:Better Homes and Gardens Real Estate Florida 1st
5725 Bascom Lane,Tallahassee, FL 32309
$470,000
- 3 Beds
- 3 Baths
- 1,597 sq. ft.
- Single family
- Active
Listed by: bruce foster
Office: keller williams town & country
MLS#:390802
Source:FL_TBR
Price summary
- Price:$470,000
- Price per sq. ft.:$294.3
About this home
Introducing Oxford Gates, an extraordinary new community nestled in the desirable Northeast Tallahassee, where modern sophistication meets timeless craftsman charm. This exclusive enclave features 36 stunning homes, each meticulously designed to reflect contemporary elegance while offering five distinct floor plans tailored to accommodate a variety of lifestyles. Allow us to present the Hudson floor plan—a sophisticated two-story residence that redefines luxury living. This captivating home boasts three spacious bedrooms, an office, and two-and-a-half exquisitely appointed baths, complemented by covered back porch and a convenient two car garage. At the heart of this home lies a sumptuous master suite located on the main level, complete with a lavish luxury bath that embodies tranquility. Indulge in the spa-like experience of the wet room shower, which artfully integrates a free-standing soaker tub, creating a serene retreat that invites relaxation. The expansive walk-in closet ensures ample storage while elevating your everyday living experience. The open-concept living area is a dream for entertainers, showcasing coffered ceilings that add depth and character, along with a cozy gas fireplace that serves as a stunning focal point. The 8-foot double doors seamlessly connect the indoors to a covered porch, perfect for al fresco dining or leisurely evenings under the stars. On the second floor, discover two additional bedrooms that share a thoughtfully designed Jack and Jill bathroom, providing both comfort and privacy for family or guests. Every aspect of the Hudson has been crafted with attention to detail, featuring 8-foot doors throughout, elegant engineered hardwood floors, gleaming granite countertops, a comprehensive appliance package, and soft-close custom cabinetry. With a homeowners association that offers lawn care and exterior washing, this residence is truly move-in ready, providing you with the ultimate convenience without sacrificing luxury. Experience the unparalleled lifestyle at Oxford Gates, where each day feels like a retreat and every moment is enriched by exquisite design. Don't miss the opportunity to call this remarkable community home.
Contact an agent
Home facts
- Year built:2025
- Listing ID #:390802
- Added:156 day(s) ago
- Updated:February 10, 2026 at 04:34 PM
Rooms and interior
- Bedrooms:3
- Total bathrooms:3
- Full bathrooms:2
- Half bathrooms:1
- Living area:1,597 sq. ft.
Heating and cooling
- Cooling:Ceiling Fans, Central Air, Electric
- Heating:Central, Electric, Fireplaces
Structure and exterior
- Year built:2025
- Building area:1,597 sq. ft.
- Lot area:0.15 Acres
Schools
- High school:CHILES
- Middle school:William J. Montford Middle School
- Elementary school:DESOTO TRAIL
Utilities
- Sewer:Public Sewer
Finances and disclosures
- Price:$470,000
- Price per sq. ft.:$294.3
New listings near 5725 Bascom Lane
- New
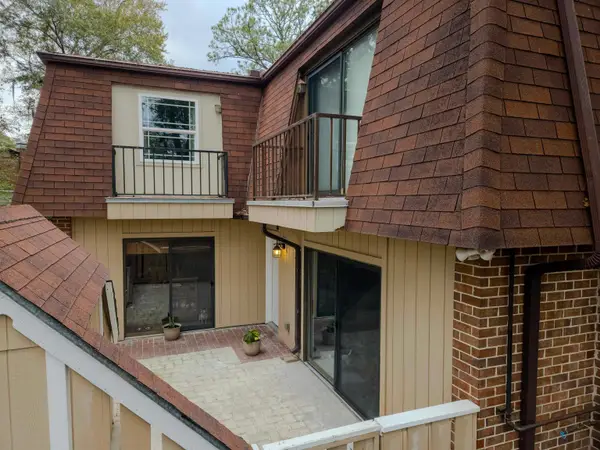 $195,000Active2 beds 2 baths1,262 sq. ft.
$195,000Active2 beds 2 baths1,262 sq. ft.2965 Shamrock Street, Tallahassee, FL 32309
MLS# 396066Listed by: KELLER WILLIAMS TOWN & COUNTRY - New
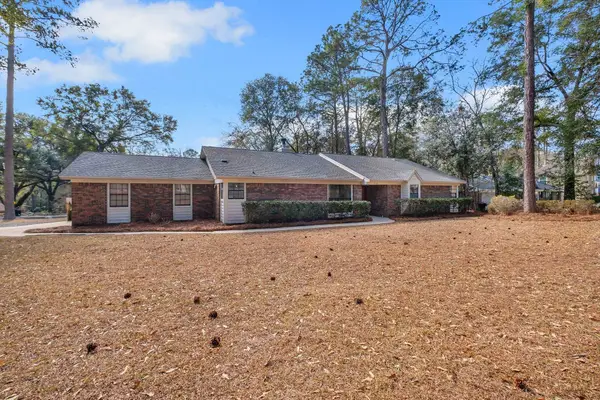 $465,000Active3 beds 2 baths2,060 sq. ft.
$465,000Active3 beds 2 baths2,060 sq. ft.3141 N Shannon Lakes Drive, Tallahassee, FL 32309
MLS# 396068Listed by: HILL SPOONER & ELLIOTT INC - New
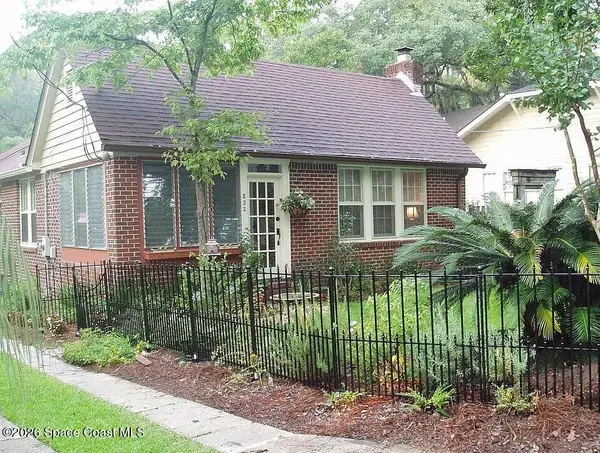 $5,000Active4 beds 2 baths1,672 sq. ft.
$5,000Active4 beds 2 baths1,672 sq. ft.532 Oakland Avenue E, Tallahassee, FL 32303
MLS# 1069157Listed by: JAIME L BOONE LLC - New
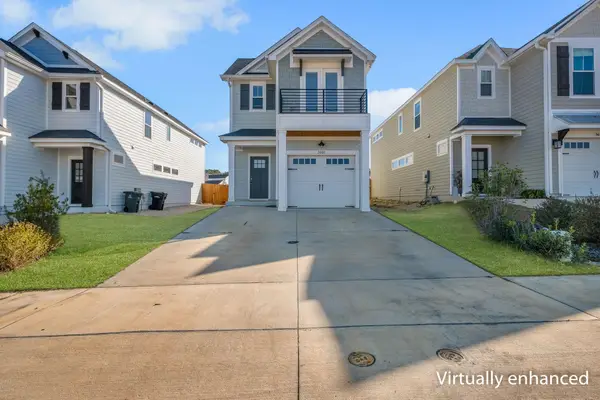 $399,900Active3 beds 3 baths1,804 sq. ft.
$399,900Active3 beds 3 baths1,804 sq. ft.3660 Meadow Vista Lane, Tallahassee, FL 32308
MLS# 395941Listed by: THE NAUMANN GROUP REAL ESTATE - New
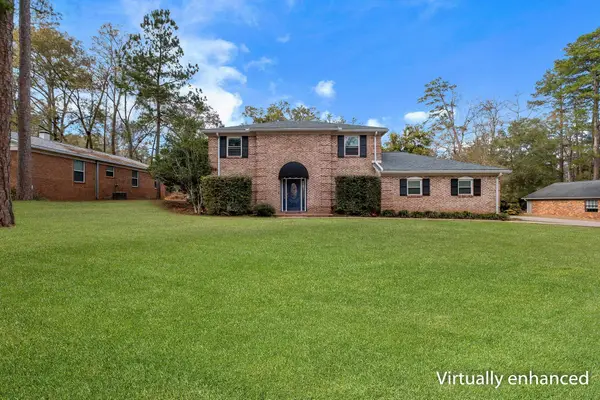 $399,900Active4 beds 3 baths2,060 sq. ft.
$399,900Active4 beds 3 baths2,060 sq. ft.3162 Corrib Drive, Tallahassee, FL 32309
MLS# 396048Listed by: COLDWELL BANKER HARTUNG - New
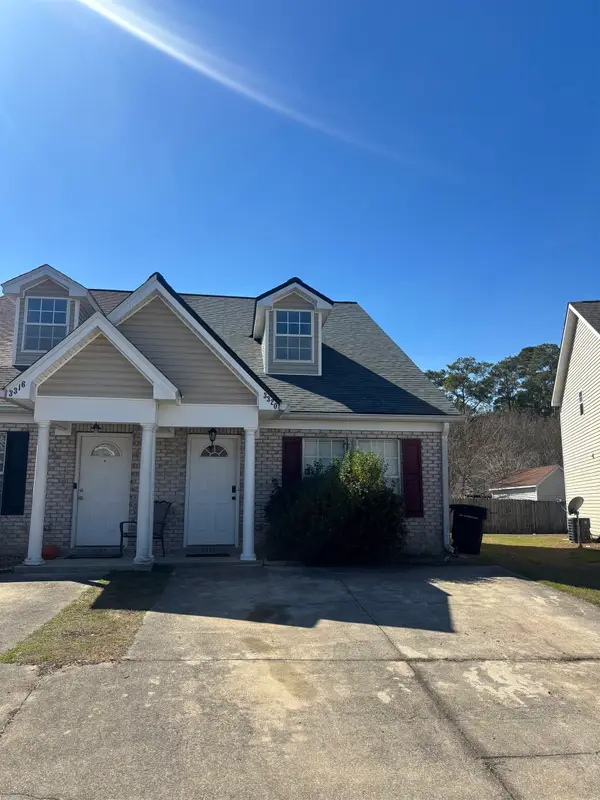 $179,900Active3 beds 3 baths1,338 sq. ft.
$179,900Active3 beds 3 baths1,338 sq. ft.3320 Sugar Berry Way, Tallahassee, FL 32303
MLS# 396050Listed by: KELLER WILLIAMS TOWN & COUNTRY - Open Sun, 2 to 4pmNew
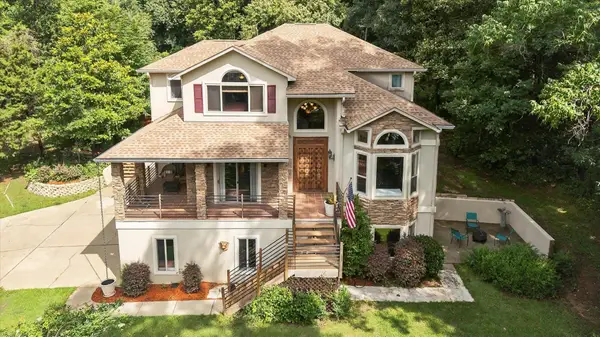 $699,000Active4 beds 4 baths3,675 sq. ft.
$699,000Active4 beds 4 baths3,675 sq. ft.3508 Trillium Court, Tallahassee, FL 32312
MLS# 396052Listed by: THE NOVA GROUP REALTY - New
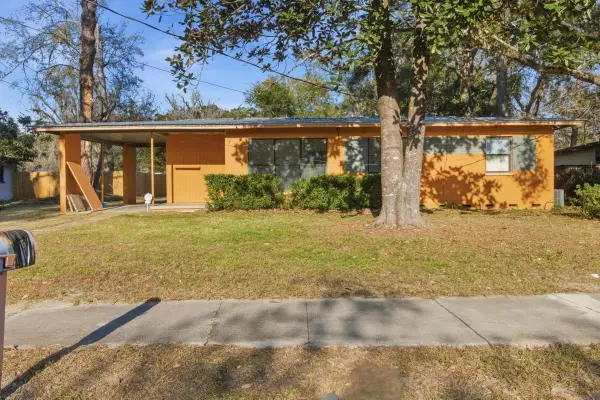 $114,999Active3 beds 1 baths1,078 sq. ft.
$114,999Active3 beds 1 baths1,078 sq. ft.2805 Pontiac Drive, Tallahassee, FL 32301
MLS# 396055Listed by: FLATFEE.COM - New
 $650,000Active5 beds 4 baths4,052 sq. ft.
$650,000Active5 beds 4 baths4,052 sq. ft.1408 Pullen Road, Tallahassee, FL 32303
MLS# 396056Listed by: THE NAUMANN GROUP REAL ESTATE - New
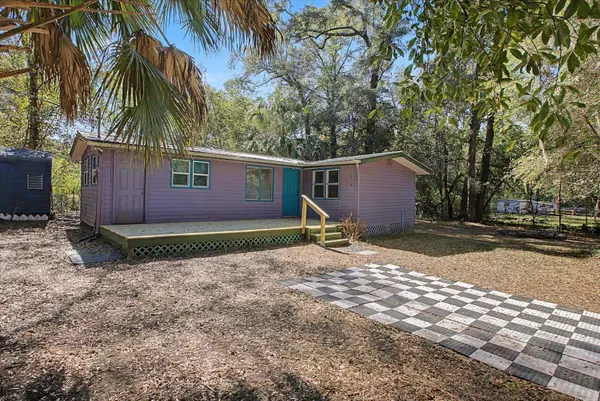 $120,000Active1 beds 1 baths718 sq. ft.
$120,000Active1 beds 1 baths718 sq. ft.2875 Jewell Drive, Tallahassee, FL 32310
MLS# 396039Listed by: KELLER WILLIAMS TOWN & COUNTRY

