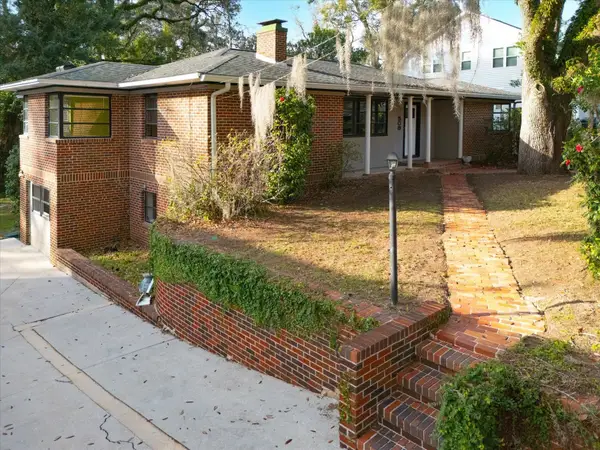5736 Bascom Lane, Tallahassee, FL 32309
Local realty services provided by:Better Homes and Gardens Real Estate Florida 1st
5736 Bascom Lane,Tallahassee, FL 32309
$596,000
- 4 Beds
- 4 Baths
- 2,566 sq. ft.
- Single family
- Active
Listed by: bruce foster
Office: keller williams town & country
MLS#:384978
Source:FL_TBR
Price summary
- Price:$596,000
- Price per sq. ft.:$232.27
About this home
Welcome to the Sophia, a stunning new construction home that is complete and move-in ready, situated within the delightful Oxford Gates community in NE Tallahassee. This exclusive enclave features 36 craftsman-style homes, each thoughtfully designed with a modern inspiration that caters to a variety of lifestyles. With five distinct floor plans and varied elevations, there’s a perfect home for everyone. The Sophia is a remarkable 4-bedroom, 3.5-bath residence that embodies open-concept living at its finest. Step into the spacious master suite, where a private balcony awaits, offering a peaceful retreat to unwind. The luxurious master bath is designed to elevate your daily routine, combining style and comfort. The heart of this home is the expansive kitchen, complete with a large island, seamlessly connecting to the open dining area and a generous living room. This inviting space is enhanced by coffered ceilings, a cozy gas fireplace, and dramatic double 8-foot doors that lead out to a covered porch, creating a perfect blend of indoor and outdoor entertaining. Every detail of the Sophia has been meticulously curated to provide both elegance and functionality. Enjoy the sophistication of 8-foot doors throughout, rich engineered hardwood floors, and stunning granite countertops. The custom cabinets with soft-close drawers offer both practicality and style, while the full appliance package ensures a turnkey experience. Additionally, energy-saving features are thoughtfully integrated into the design, promoting sustainability. Located in a prime area, Oxford Gates places you just moments away from the vibrant Market District and Bannerman Crossing, where an array of shops and restaurants awaits your exploration. Delight in culinary experiences at popular establishments such as The Blu Halo, Mom and Dad’s Dao, or indulge in retail therapy at charming local boutiques such as Neat and Hearth and Soul. For outdoor enthusiasts, the home is conveniently situated near nearly ten parks within the lush Killearn Estates, providing ample opportunities for recreation, family outings, and tranquil strolls in nature. Ready for immediate occupancy, the Sophia at Oxford Gates is more than just a house; it’s a lifestyle choice that offers the perfect blend of luxury, convenience, and community. Discover your dream home today and embrace a life of elegance and comfort!
Contact an agent
Home facts
- Year built:2025
- Listing ID #:384978
- Added:260 day(s) ago
- Updated:January 09, 2026 at 04:22 PM
Rooms and interior
- Bedrooms:4
- Total bathrooms:4
- Full bathrooms:3
- Half bathrooms:1
- Living area:2,566 sq. ft.
Heating and cooling
- Cooling:Ceiling Fans, Central Air, Electric
- Heating:Central, Electric, Fireplaces
Structure and exterior
- Year built:2025
- Building area:2,566 sq. ft.
- Lot area:0.12 Acres
Schools
- High school:CHILES
- Middle school:William J. Montford Middle School
- Elementary school:DESOTO TRAIL
Utilities
- Sewer:Public Sewer
Finances and disclosures
- Price:$596,000
- Price per sq. ft.:$232.27
New listings near 5736 Bascom Lane
- New
 $399,000Active5 beds 3 baths3,565 sq. ft.
$399,000Active5 beds 3 baths3,565 sq. ft.508 Talaflo Street, Tallahassee, FL 32308
MLS# 394752Listed by: AMAC REAL ESTATE CO. - Open Sat, 2 to 4pmNew
 $390,000Active4 beds 3 baths2,028 sq. ft.
$390,000Active4 beds 3 baths2,028 sq. ft.751 Violet Street, Tallahassee, FL 32308
MLS# 394753Listed by: HILL SPOONER & ELLIOTT INC - New
 $80,000Active3 beds 1 baths828 sq. ft.
$80,000Active3 beds 1 baths828 sq. ft.3206 Notre Dame Street, Tallahassee, FL 32305
MLS# 394750Listed by: REALTY ONE GROUP NEXT GEN - New
 $269,000Active3 beds 2 baths1,395 sq. ft.
$269,000Active3 beds 2 baths1,395 sq. ft.4913 Annette Drive, Tallahassee, FL 32303
MLS# 394742Listed by: 850 REAL ESTATE GROUP LLC  $309,000Active-- beds -- baths1,990 sq. ft.
$309,000Active-- beds -- baths1,990 sq. ft.3180 N Ridge Road, Tallahassee, FL 32305
MLS# 385370Listed by: CAPITAL CITY REAL ESTATE GROUP- Open Sun, 2 to 4pmNew
 $556,000Active3 beds 2 baths2,000 sq. ft.
$556,000Active3 beds 2 baths2,000 sq. ft.568 Winter Bloom Way, Tallahassee, FL 32317
MLS# 394424Listed by: THE NAUMANN GROUP REAL ESTATE - New
 $250,000Active3 beds 2 baths1,372 sq. ft.
$250,000Active3 beds 2 baths1,372 sq. ft.2610 Hastings Drive, Tallahassee, FL 32303
MLS# 394731Listed by: LOHMAN REALTY LLC - Open Sat, 2 to 4pmNew
 $399,900Active4 beds 2 baths2,798 sq. ft.
$399,900Active4 beds 2 baths2,798 sq. ft.1912 W Nelson Circle, Tallahassee, FL 32303
MLS# 394733Listed by: THE NOVA GROUP REALTY - New
 $750,000Active3 beds 3 baths2,667 sq. ft.
$750,000Active3 beds 3 baths2,667 sq. ft.3014 Gentilly Street, Tallahassee, FL 32312
MLS# 394735Listed by: SUMMIT GROUP REALTY, LLC - New
 $27,720Active3.3 Acres
$27,720Active3.3 Acres10146 F A Ash Way, Tallahassee, FL 32311
MLS# 394736Listed by: HAMILTON REALTY ADVISORS LLC
