5747 Pinebarren Road, Tallahassee, FL 32303
Local realty services provided by:Better Homes and Gardens Real Estate Florida 1st
5747 Pinebarren Road,Tallahassee, FL 32303
$335,000
- 3 Beds
- 2 Baths
- 1,618 sq. ft.
- Single family
- Active
Upcoming open houses
- Sun, Oct 0502:00 pm - 04:00 pm
Listed by:jacob o'donnell
Office:bulldog properties, llc.
MLS#:391783
Source:FL_TBR
Price summary
- Price:$335,000
- Price per sq. ft.:$207.05
About this home
Open House this Sunday, 10/5 from 2–4 PM! Welcome to 5747 Pinebarren Drive, located in the desirable Tower Gates neighborhood, a newer home community in northwest Tallahassee. This property may qualify for 100% financing options. Consult with your lender today! This is the Brockwell floor plan, which features a split floor plan with 3 bedrooms and 2 full bathrooms. Inside, you’ll find vinyl plank flooring, a double tray ceiling in the living room, and 8-foot interior doors throughout. The open concept living area connects directly to the kitchen and dining spaces for easy everyday use. The kitchen includes custom cabinetry, a large island, stainless steel appliances, a pantry, and an instant hot water tap. The primary suite offers double tray ceilings, a walk-in closet, and a bathroom with dual sinks, a step-in shower, and a jetted soaking tub. Additional features include a two-car garage, a drop zone area, and a laundry room with a utility sink. Built in 2022, the home is energy-efficient and well-maintained. Upgrades already completed include a white vinyl privacy fence, a screened-in back porch, gutters, and blinds throughout the home. Tower Gates offers convenient access to shopping, dining, and major roads in northwest Tallahassee.
Contact an agent
Home facts
- Year built:2022
- Listing ID #:391783
- Added:1 day(s) ago
- Updated:October 04, 2025 at 04:08 PM
Rooms and interior
- Bedrooms:3
- Total bathrooms:2
- Full bathrooms:2
- Living area:1,618 sq. ft.
Heating and cooling
- Cooling:Ceiling Fans, Central Air, Electric
- Heating:Central, Electric
Structure and exterior
- Year built:2022
- Building area:1,618 sq. ft.
- Lot area:0.13 Acres
Schools
- High school:GODBY
- Middle school:GRIFFIN
- Elementary school:SPRINGWOOD
Utilities
- Sewer:Public Sewer
Finances and disclosures
- Price:$335,000
- Price per sq. ft.:$207.05
- Tax amount:$3,336
New listings near 5747 Pinebarren Road
- New
 $495,000Active4 beds 3 baths2,104 sq. ft.
$495,000Active4 beds 3 baths2,104 sq. ft.4448 Argyle Lane, Tallahassee, FL 32309
MLS# 391216Listed by: RE/MAX PROFESSIONALS REALTY - New
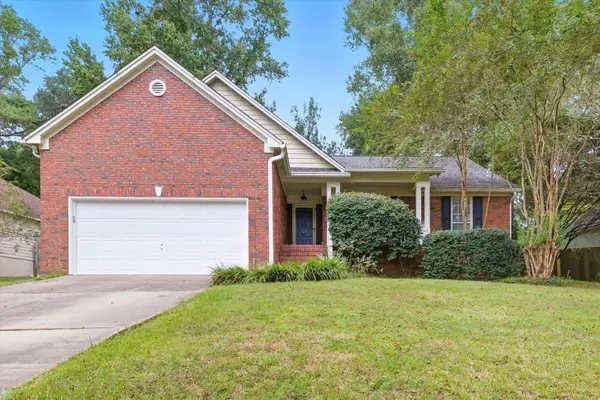 $329,900Active3 beds 2 baths1,685 sq. ft.
$329,900Active3 beds 2 baths1,685 sq. ft.4009 Harpers Ferry Drive, Tallahassee, FL 32308
MLS# 391782Listed by: PEARSON REALTY INC. - New
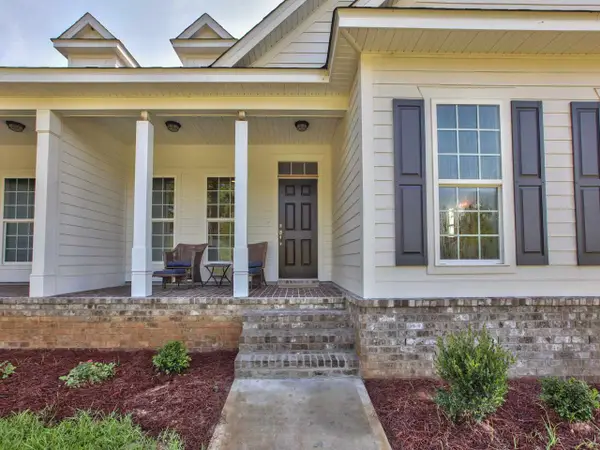 $399,900Active3 beds 3 baths1,670 sq. ft.
$399,900Active3 beds 3 baths1,670 sq. ft.409 Dartez Court, Tallahassee, FL 32317
MLS# 391784Listed by: TALLAHASSEE HOMES REALTY LLC - New
 $1,299,900Active9 beds 8 baths7,347 sq. ft.
$1,299,900Active9 beds 8 baths7,347 sq. ft.416 E Georgia Street, Tallahassee, FL 32301
MLS# 391646Listed by: THE NOVA GROUP REALTY - New
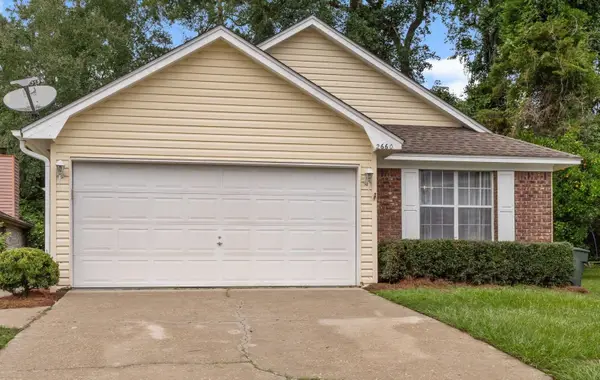 $261,900Active2 beds 2 baths1,183 sq. ft.
$261,900Active2 beds 2 baths1,183 sq. ft.2660 Yarmouth Lane, Tallahassee, FL 32309
MLS# 391778Listed by: HILL SPOONER & ELLIOTT INC - New
 $1,579,000Active4 beds 4 baths3,956 sq. ft.
$1,579,000Active4 beds 4 baths3,956 sq. ft.6484 Wiregrass Way, Tallahassee, FL 32309
MLS# 391779Listed by: HILL SPOONER & ELLIOTT INC - New
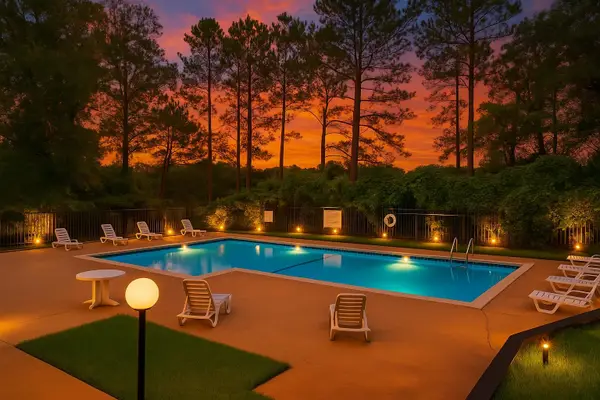 $144,900Active2 beds 2 baths1,220 sq. ft.
$144,900Active2 beds 2 baths1,220 sq. ft.422 Westwood Drive, Tallahassee, FL 32304
MLS# 391780Listed by: KELLER WILLIAMS TOWN & COUNTRY - New
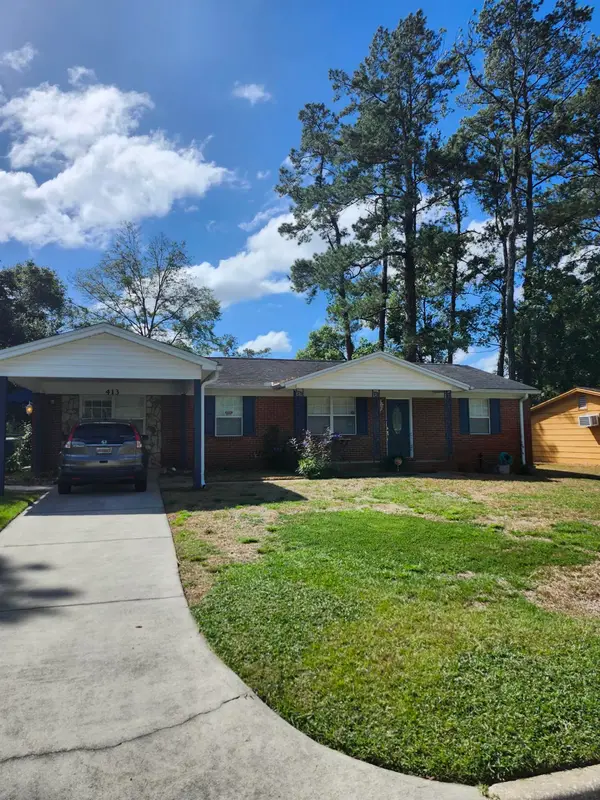 $265,000Active3 beds 2 baths2,002 sq. ft.
$265,000Active3 beds 2 baths2,002 sq. ft.413 Georgetown Drive, Tallahassee, FL 32305
MLS# 391773Listed by: HINSON REALTY - New
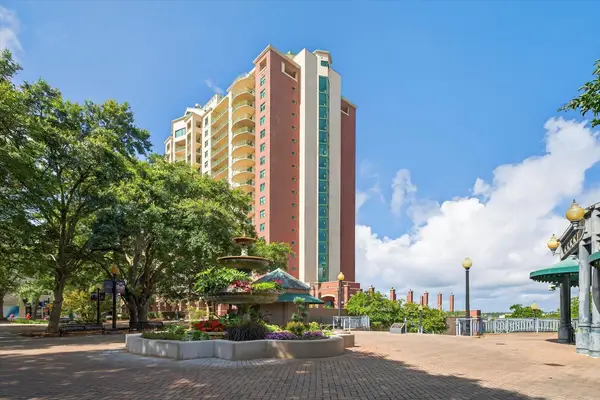 $325,000Active2 beds 2 baths1,295 sq. ft.
$325,000Active2 beds 2 baths1,295 sq. ft.300 S Duval Street #1108, Tallahassee, FL 32301
MLS# 391774Listed by: KETCHAM REALTY GROUP, INC.
