- BHGRE®
- Florida
- Tallahassee
- 5752 Bascom Lane
5752 Bascom Lane, Tallahassee, FL 32309
Local realty services provided by:Better Homes and Gardens Real Estate Florida 1st
Listed by: bruce foster
Office: keller williams town & country
MLS#:386880
Source:FL_TBR
Price summary
- Price:$559,900
- Price per sq. ft.:$243.86
About this home
Positioned within of a quiet cul-de-sac in one of Tallahassee’s most refined new communities, The Jillian, a two-story residence by Boulos Development, delivers a striking harmony of timeless modern architecture and elevated Southern design. With four bedrooms, three and a half baths, and an effortless indoor-outdoor flow, this home redefines what it means to live beautifully. The main living space is a study in scale and sophistication. Coffered ceilings crown the expansive living room, where a gas fireplace adds warmth and double doors open to a generous covered porch, complete with its own outdoor fireplace, creating a year-round extension of the home. The kitchen, equally impressive, features custom soft-close cabinetry, granite countertops, and top-tier appliances, making it a showpiece for both entertaining and everyday living. The primary suite is tucked away for privacy, offering a spa-worthy bath with a freestanding soaking tub, walk-in shower, private water closet, and a walk-in closet that could rival a boutique showroom. Upstairs, additional bedrooms and flexible living spaces offer room to grow, gather, or retreat. Throughout the home, eight-foot doors, engineered hardwood floors, and energy-conscious features speak to the level of craftsmanship and thought that defines Boulos Development. But what truly sets The Jillian apart is the lifestyle it offers. Located in the exclusive Oxford Gates community, you’re minutes from Tallahassee’s vibrant Market District and Bannerman Crossing, home to beloved restaurants like The Blu Halo, Sage, Mom & Dad’s, and boutique destinations including Hearth & Soul, Neat, and Loli & the Bean. Surrounded by the lush parks and greenways of Killearn Estates, this is a residence that blends the rhythm of nature with the conveniences of modern life. Move-in ready and masterfully designed, The Jillian at Oxford Gates is more than a home, it’s an invitation to live with purpose, style, and connection.
Contact an agent
Home facts
- Year built:2025
- Listing ID #:386880
- Added:250 day(s) ago
- Updated:February 10, 2026 at 04:34 PM
Rooms and interior
- Bedrooms:4
- Total bathrooms:4
- Full bathrooms:3
- Half bathrooms:1
- Living area:2,296 sq. ft.
Heating and cooling
- Cooling:Ceiling Fans, Central Air, Electric
- Heating:Central, Electric, Fireplaces
Structure and exterior
- Year built:2025
- Building area:2,296 sq. ft.
- Lot area:0.14 Acres
Schools
- High school:CHILES
- Middle school:William J. Montford Middle School
- Elementary school:DESOTO TRAIL
Utilities
- Sewer:Public Sewer
Finances and disclosures
- Price:$559,900
- Price per sq. ft.:$243.86
New listings near 5752 Bascom Lane
- New
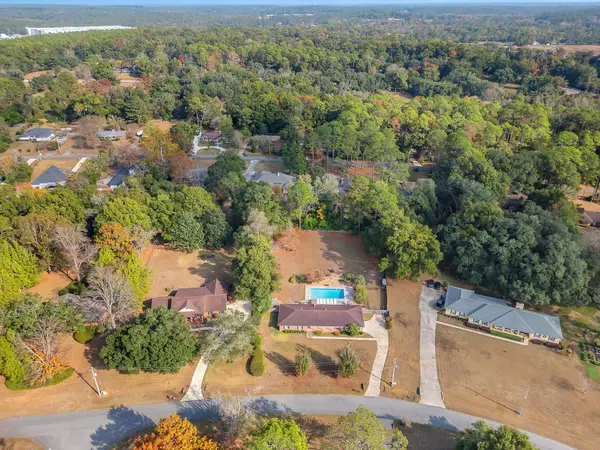 $485,000Active4 beds 2 baths2,069 sq. ft.
$485,000Active4 beds 2 baths2,069 sq. ft.2211 Bourgogne Drive, Tallahassee, FL 32308
MLS# 395980Listed by: KELLER WILLIAMS TOWN & COUNTRY - New
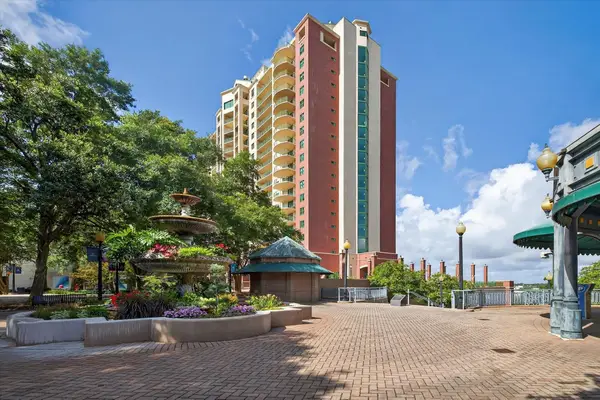 $339,900Active2 beds 2 baths1,295 sq. ft.
$339,900Active2 beds 2 baths1,295 sq. ft.300 S Duval Street #1808, Tallahassee, FL 32301
MLS# 395976Listed by: KRISTI HILL REAL ESTATE - New
 $136,000Active3 beds 2 baths896 sq. ft.
$136,000Active3 beds 2 baths896 sq. ft.2441 Talco Hills Drive #C, Tallahassee, FL 32303
MLS# 395974Listed by: DAVID M. BURKS PROPERTY MGMT. - New
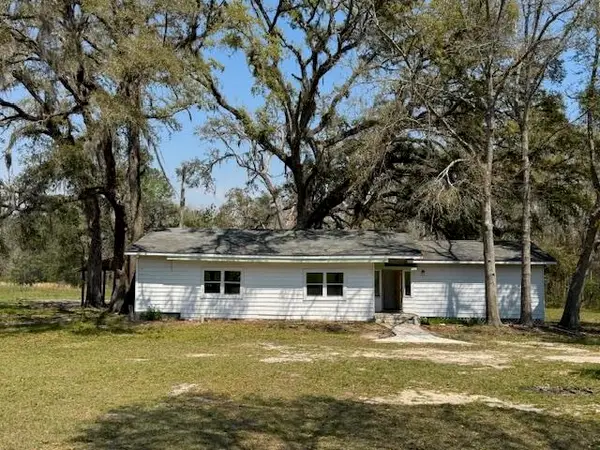 $249,900Active3 beds 2 baths1,445 sq. ft.
$249,900Active3 beds 2 baths1,445 sq. ft.3017 W W Kelley Road, Tallahassee, FL 32311
MLS# 395971Listed by: TLH REALTY INC. - New
 $1,300,000Active6 beds 5 baths5,072 sq. ft.
$1,300,000Active6 beds 5 baths5,072 sq. ft.3726 Lakeview Drive, Tallahassee, FL 32310
MLS# 395970Listed by: KELLER WILLIAMS TOWN & COUNTRY - New
 $415,000Active3 beds 2 baths2,014 sq. ft.
$415,000Active3 beds 2 baths2,014 sq. ft.3457 Paces Ferry Road, Tallahassee, FL 32309
MLS# 395969Listed by: RE/MAX PROFESSIONALS REALTY - New
 $158,000Active3 beds 2 baths1,300 sq. ft.
$158,000Active3 beds 2 baths1,300 sq. ft.3073 Adkins Forest Lane, Tallahassee, FL 32311
MLS# 395504Listed by: KELLER WILLIAMS TOWN & COUNTRY - New
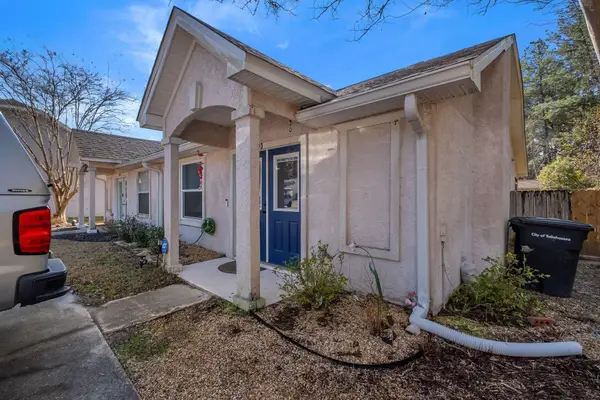 $179,900Active2 beds 2 baths1,008 sq. ft.
$179,900Active2 beds 2 baths1,008 sq. ft.4193 Mission Trace Boulevard, Tallahassee, FL 32303
MLS# 395965Listed by: THE NAUMANN GROUP REAL ESTATE - New
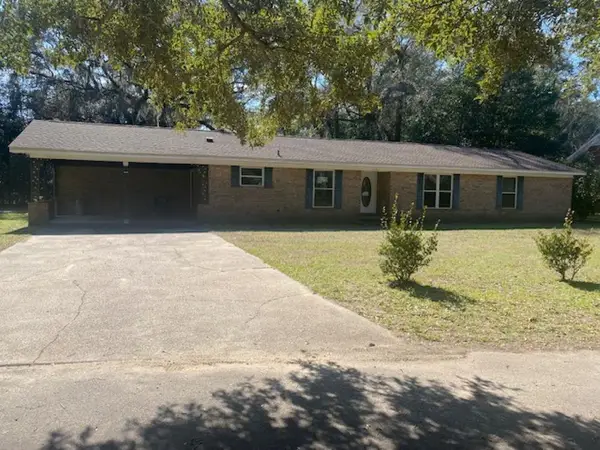 $230,500Active3 beds 2 baths1,945 sq. ft.
$230,500Active3 beds 2 baths1,945 sq. ft.4302 Jacksonview Drive, Tallahassee, FL 32303
MLS# 395957Listed by: BROGER REAL ESTATE SERVICES - New
 $365,000Active3 beds 2 baths1,450 sq. ft.
$365,000Active3 beds 2 baths1,450 sq. ft.1185 March Road, Tallahassee, FL 32311
MLS# 395959Listed by: CAPITAL CITY REAL ESTATE GROUP

