5798 Japonica Court, Tallahassee, FL 32303
Local realty services provided by:Better Homes and Gardens Real Estate Florida 1st
5798 Japonica Court,Tallahassee, FL 32303
$215,000
- 3 Beds
- 2 Baths
- 1,032 sq. ft.
- Single family
- Active
Listed by:kelli walton
Office:keller williams town & country
MLS#:390096
Source:FL_TBR
Price summary
- Price:$215,000
- Price per sq. ft.:$208.33
About this home
HOME TOWN HEROS IS BACK! 6% RATES WITH $10,000 FROM THE STATE OF FLORIDA TO CONTRIBUTE TO CLOSING COSTS AND DOWN PAYMENT! THIS PROPERTY QUALIFIES FOR 100% USDA FINANCING (no money down)AND IS ALSO ELIGIBLE FOR THE FL BOND PROGRAM. PLEASE ASK ABOUT FIRST TIME HOME BUYER INCENTIVES! Charming Home in Lakewood Estates | Quiet Cul-de-Sac | USDA Eligible Welcome to this beautifully maintained home nestled at the end of a peaceful cul-de-sac in Lakewood Estates, a quiet and friendly subdivision just 2 minutes from the new Publix and convenient access to I-10. This smoke-free home sits on a generous .41-acre parcel and offers both privacy and comfort with an expansive, fenced backyard shaded by mature trees—your own outdoor sanctuary. A storage shed adds extra functionality for all your tools and equipment. Step inside to find new luxury vinyl plank (LVP) flooring throughout—no carpet in sight, along with new ceiling fans and thoughtful updates throughout. The cozy living room features a warm, wood-burning fireplace with a handsome wood mantle, perfect for relaxing evenings. Enjoy meals in the large eat-in kitchen, complete with charming wainscoting. The split floor plan offers privacy and function, with the primary bedroom showcasing the continued LVP flooring and an updated ensuite bathroom. Two additional bedrooms and a generously sized indoor utility room round out the layout. Additional updates include: • New toilets, blinds, and a back door • NEW roof AND NEW HVAC system to be installed by licensed and insured contractors before closing—both coming with warranties • Water heater (2012) • Septic inspection and pump-out complete, with report included in the property binder.
Contact an agent
Home facts
- Year built:1988
- Listing ID #:390096
- Added:36 day(s) ago
- Updated:September 14, 2025 at 03:01 PM
Rooms and interior
- Bedrooms:3
- Total bathrooms:2
- Full bathrooms:2
- Living area:1,032 sq. ft.
Heating and cooling
- Cooling:Ceiling Fans, Central Air, Electric
- Heating:Central, Electric, Wood
Structure and exterior
- Year built:1988
- Building area:1,032 sq. ft.
- Lot area:0.41 Acres
Schools
- High school:GODBY
- Middle school:GRIFFIN
- Elementary school:SPRINGWOOD
Utilities
- Sewer:Septic Tank
Finances and disclosures
- Price:$215,000
- Price per sq. ft.:$208.33
New listings near 5798 Japonica Court
- Open Sun, 2 to 4pmNew
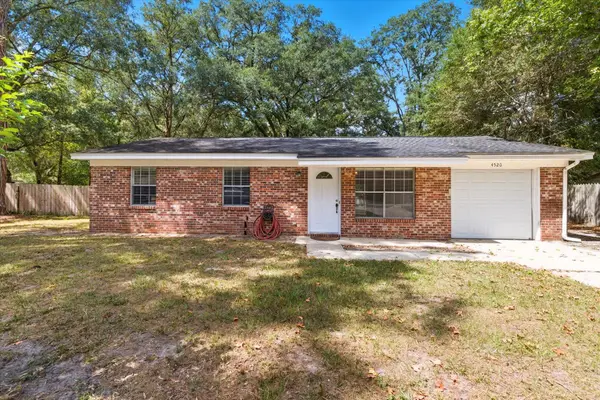 $175,000Active3 beds 2 baths910 sq. ft.
$175,000Active3 beds 2 baths910 sq. ft.4520 Hickory Forest Circle, Tallahassee, FL 32303
MLS# 391455Listed by: KELLER WILLIAMS TOWN & COUNTRY - New
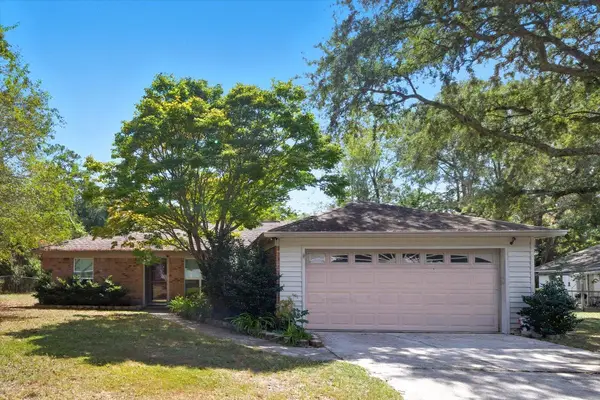 $289,000Active3 beds 2 baths1,321 sq. ft.
$289,000Active3 beds 2 baths1,321 sq. ft.2989 Teton Trail, Tallahassee, FL 32303
MLS# 391454Listed by: BOB HODGES AND SONS REALTY - New
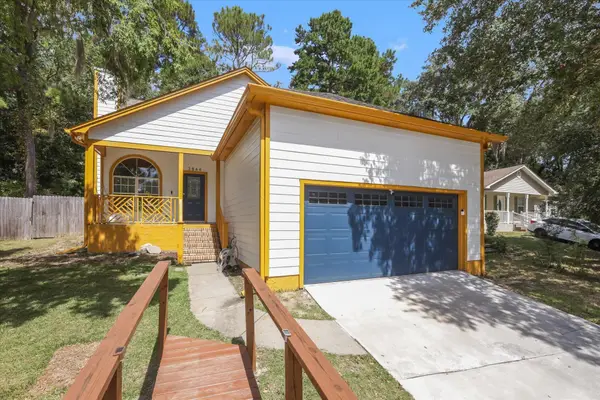 $328,000Active3 beds 3 baths1,794 sq. ft.
$328,000Active3 beds 3 baths1,794 sq. ft.3844 Magellan Court, Tallahassee, FL 32303
MLS# 391452Listed by: KELLER WILLIAMS TOWN & COUNTRY - New
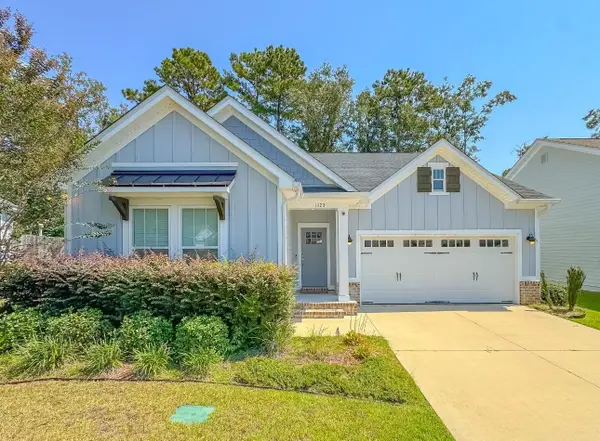 $389,900Active3 beds 2 baths1,590 sq. ft.
$389,900Active3 beds 2 baths1,590 sq. ft.1123 Willow Crossing Drive, Tallahassee, FL 32311
MLS# 391382Listed by: BIG FISH REAL ESTATE SERVICES - New
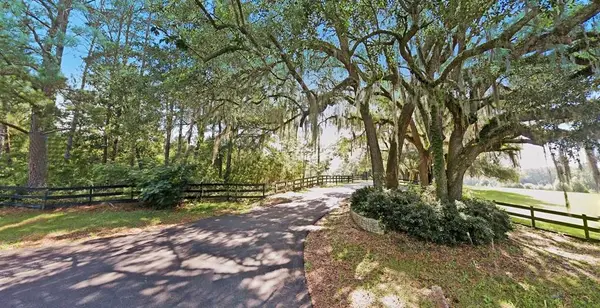 $375,000Active3.12 Acres
$375,000Active3.12 AcresLot 1 Bella Bianco Way, Tallahassee, FL 32309
MLS# 391440Listed by: HILL SPOONER & ELLIOTT INC - New
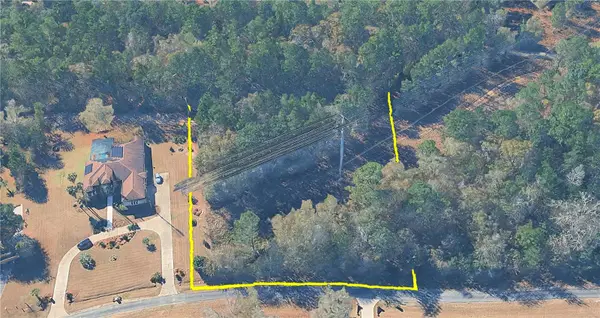 $190,000Active3.23 Acres
$190,000Active3.23 Acres0 N Meridian Road, TALLAHASSEE, FL 32312
MLS# O6345381Listed by: DALTON WADE INC - New
 $20,000Active1 Acres
$20,000Active1 AcresLester Hackley Road, Tallahassee, FL 32308
MLS# 391432Listed by: J. D. SALLEY & ASSOCIATES, INC - New
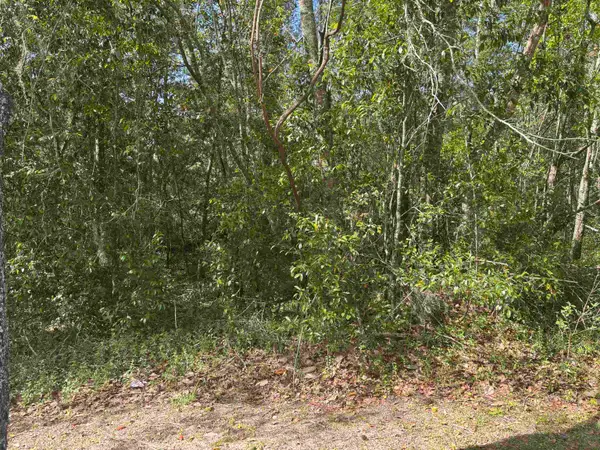 $59,000Active1 Acres
$59,000Active1 Acres0 James Duhard Way, Tallahassee, FL 32308
MLS# 391433Listed by: J. D. SALLEY & ASSOCIATES, INC - Open Sun, 2 to 4pmNew
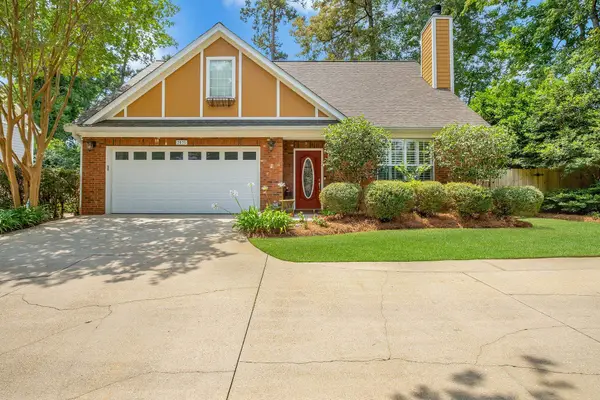 $399,900Active4 beds 3 baths1,947 sq. ft.
$399,900Active4 beds 3 baths1,947 sq. ft.2031 Windsor Oaks Court, Tallahassee, FL 32308
MLS# 391427Listed by: HILL SPOONER & ELLIOTT INC - New
 $699,000Active4 beds 5 baths3,507 sq. ft.
$699,000Active4 beds 5 baths3,507 sq. ft.2825 Asbury Hill Drive, Tallahassee, FL 32312
MLS# 391423Listed by: HILL SPOONER & ELLIOTT INC
