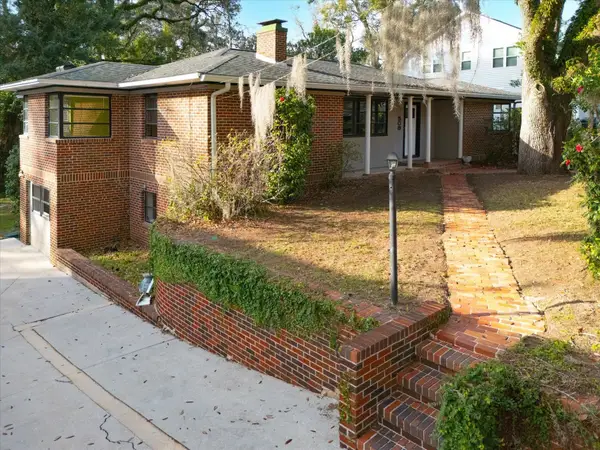6320 Loma Farm Court, Tallahassee, FL 32309
Local realty services provided by:Better Homes and Gardens Real Estate Florida 1st
6320 Loma Farm Court,Tallahassee, FL 32309
$575,000
- 5 Beds
- 5 Baths
- 3,290 sq. ft.
- Single family
- Active
Listed by: bonnie scott-walls, ana sootin
Office: coldwell banker hartung
MLS#:393155
Source:FL_TBR
Price summary
- Price:$575,000
- Price per sq. ft.:$174.77
About this home
Seller offering $5K in closing cost assistance! 4 or 5BR/4.5 BA + 3-car garage +office +FLEX room (could be 5th bedroom) on privately situated brick home with circle driveway at end of cul-de-sac. Perfect for multigenerational family! Features include LVP wood-look flooring in main areas with solid wood doors throughout, updated kitchen with Corian counters and custom cabinets, and four separate living/sitting areas. Main living room offers a wood-burning fireplace with French doors to screened porch and deck overlooking a spacious backyard. Property includes 2 master suites with extra sitting room off upstairs master. Large flex/bonus room with high ceilings and French doors to side driveway. Dedicated office space with access to full bathroom. New HVAC! New roof coming with acceptable offer. Great storage with 3 storage buildings that could be workshop or studio.
Contact an agent
Home facts
- Year built:1984
- Listing ID #:393155
- Added:174 day(s) ago
- Updated:January 09, 2026 at 04:22 PM
Rooms and interior
- Bedrooms:5
- Total bathrooms:5
- Full bathrooms:4
- Half bathrooms:1
- Living area:3,290 sq. ft.
Heating and cooling
- Cooling:Ceiling Fans, Central Air, Electric, Heat Pump
- Heating:Central, Electric, Heat Pump, Wood
Structure and exterior
- Year built:1984
- Building area:3,290 sq. ft.
- Lot area:0.75 Acres
Schools
- High school:CHILES
- Middle school:William J. Montford Middle School
- Elementary school:DESOTO TRAIL
Utilities
- Sewer:Septic Tank
Finances and disclosures
- Price:$575,000
- Price per sq. ft.:$174.77
New listings near 6320 Loma Farm Court
- New
 $29,500Active0.6 Acres
$29,500Active0.6 Acres842 Ridge Road, Tallahassee, FL 32305
MLS# 394762Listed by: BEYCOME OF FLORIDA LLC - New
 $399,000Active5 beds 3 baths3,565 sq. ft.
$399,000Active5 beds 3 baths3,565 sq. ft.508 Talaflo Street, Tallahassee, FL 32308
MLS# 394752Listed by: AMAC REAL ESTATE CO. - Open Sat, 2 to 4pmNew
 $390,000Active4 beds 3 baths2,028 sq. ft.
$390,000Active4 beds 3 baths2,028 sq. ft.751 Violet Street, Tallahassee, FL 32308
MLS# 394753Listed by: HILL SPOONER & ELLIOTT INC - New
 $80,000Active3 beds 1 baths828 sq. ft.
$80,000Active3 beds 1 baths828 sq. ft.3206 Notre Dame Street, Tallahassee, FL 32305
MLS# 394750Listed by: REALTY ONE GROUP NEXT GEN - New
 $269,000Active3 beds 2 baths1,395 sq. ft.
$269,000Active3 beds 2 baths1,395 sq. ft.4913 Annette Drive, Tallahassee, FL 32303
MLS# 394742Listed by: 850 REAL ESTATE GROUP LLC  $309,000Active-- beds -- baths1,990 sq. ft.
$309,000Active-- beds -- baths1,990 sq. ft.3180 N Ridge Road, Tallahassee, FL 32305
MLS# 385370Listed by: CAPITAL CITY REAL ESTATE GROUP- Open Sun, 2 to 4pmNew
 $556,000Active3 beds 2 baths2,000 sq. ft.
$556,000Active3 beds 2 baths2,000 sq. ft.568 Winter Bloom Way, Tallahassee, FL 32317
MLS# 394424Listed by: THE NAUMANN GROUP REAL ESTATE - New
 $250,000Active3 beds 2 baths1,372 sq. ft.
$250,000Active3 beds 2 baths1,372 sq. ft.2610 Hastings Drive, Tallahassee, FL 32303
MLS# 394731Listed by: LOHMAN REALTY LLC - Open Sat, 2 to 4pmNew
 $399,900Active4 beds 2 baths2,798 sq. ft.
$399,900Active4 beds 2 baths2,798 sq. ft.1912 W Nelson Circle, Tallahassee, FL 32303
MLS# 394733Listed by: THE NOVA GROUP REALTY - New
 $750,000Active3 beds 3 baths2,667 sq. ft.
$750,000Active3 beds 3 baths2,667 sq. ft.3014 Gentilly Street, Tallahassee, FL 32312
MLS# 394735Listed by: SUMMIT GROUP REALTY, LLC
