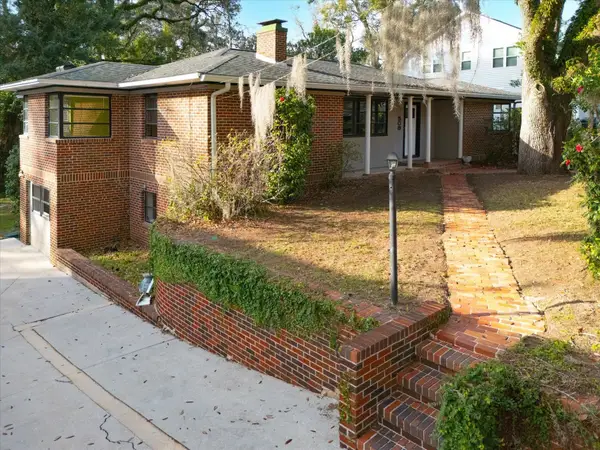6476 Tracy Lane, Tallahassee, FL 32309
Local realty services provided by:Better Homes and Gardens Real Estate Florida 1st
Listed by: bruce foster
Office: keller williams town & country
MLS#:388206
Source:FL_TBR
Price summary
- Price:$1,095,000
- Price per sq. ft.:$350.96
About this home
Nestled behind the gates and tucked away in a serene cul-de-sac within one of Tallahassee’s most well-preserved secrets, this four-sided brick estate presents a rare blend of privacy, luxury, and craftsmanship, worthy of being featured in Architectural Digest. This four-bedroom, three-bathroom residence redefines elevated living with a spacious open floor plan and designer finishes that harmonize timeless elegance with modern convenience. The chef’s kitchen, the heart of the home, boasts custom cabinetry, rich granite countertops, bespoke travertine floors, high-end stainless appliances, and a gas range. It’s designed for those who appreciate both beauty and functionality. The living room, overlooking the kitchen, features vast and dramatic ceilings, a stunning fireplace, and grand built-ins that perfectly frame the room. The home’s south wing is dedicated entirely to the primary suite—a peaceful retreat with private pool access, a spa-inspired bath like you would find at the most luxurious resorts known to man, and a fully built-out custom California closets. Natural light floods the interiors, which are beautifully complemented by real wood floors, sturdy solid core doors, double iron entry doors, and plantation shutters. A dedicated office adds versatility, allowing you to work from home or engage in creative pursuits. Step outside and the experience continues: a screened-in porch overlooks the resort-style pool, a custom outdoor kitchen sets the tone for year-round living. Beyond, a lushly landscaped backyard features a paver patio, ideal for intimate gatherings or grand celebrations alike. Additional high-end features include a surround sound system, camera surveillance, a whole-home generator plug, a secure safe, and an oversized garage with enhanced storage. Every inch of the home has been thoughtfully upgraded—from the trim package to the stonework—to ensure lasting beauty and functionality. In a city where gated communities are few and far between, this home offers a lifestyle both rare and refined. Quietly removed, yet minutes from everything, that you're not just buying a home but a lifestyle. Beyond the property's exquisite offerings, NE Tallahassee boasts a variety of lifestyle conveniences that enhance the living experience. Immerse yourself in Bannerman Crossing, where chic boutiques like NEAT and gourmet dining options like Blue Halo, Dao, and Mom and Dad's await. Multiple Starbucks and Publix are nearby, and a short drive to family favorites like Hanger 38. Speaking of families. Tracy Lane is less than two miles from some of the most sought after schools in Florida's capital-talk about convenient. Adjacent Killearn Estates features nine picturesque parks for outdoor enthusiasts, while the exquisite brand-new Killearn Country Club is a premier destination for leisure and recreation. Just a short drive north, you can revel in the charm of nearby Thomasville, Georgia, which USA Today has ranked the #1 Best Small Town Food Scene and #3 Best Small Town. This is not just a residence—it is a redefinition of luxury living: grounded in tradition, elevated by design, and executed with unmistakable craftsmanship. A rare offering where quiet luxury speaks volumes.
Contact an agent
Home facts
- Year built:2018
- Listing ID #:388206
- Added:190 day(s) ago
- Updated:January 09, 2026 at 04:22 PM
Rooms and interior
- Bedrooms:4
- Total bathrooms:3
- Full bathrooms:3
- Living area:3,120 sq. ft.
Heating and cooling
- Cooling:Ceiling Fans, Central Air, Electric
- Heating:Central, Electric, Fireplaces
Structure and exterior
- Year built:2018
- Building area:3,120 sq. ft.
- Lot area:0.66 Acres
Schools
- High school:CHILES
- Middle school:William J. Montford Middle School
- Elementary school:DESOTO TRAIL
Utilities
- Sewer:Public Sewer
Finances and disclosures
- Price:$1,095,000
- Price per sq. ft.:$350.96
New listings near 6476 Tracy Lane
- New
 $399,000Active5 beds 3 baths3,565 sq. ft.
$399,000Active5 beds 3 baths3,565 sq. ft.508 Talaflo Street, Tallahassee, FL 32308
MLS# 394752Listed by: AMAC REAL ESTATE CO. - Open Sat, 2 to 4pmNew
 $390,000Active4 beds 3 baths2,028 sq. ft.
$390,000Active4 beds 3 baths2,028 sq. ft.751 Violet Street, Tallahassee, FL 32308
MLS# 394753Listed by: HILL SPOONER & ELLIOTT INC - New
 $80,000Active3 beds 1 baths828 sq. ft.
$80,000Active3 beds 1 baths828 sq. ft.3206 Notre Dame Street, Tallahassee, FL 32305
MLS# 394750Listed by: REALTY ONE GROUP NEXT GEN - New
 $269,000Active3 beds 2 baths1,395 sq. ft.
$269,000Active3 beds 2 baths1,395 sq. ft.4913 Annette Drive, Tallahassee, FL 32303
MLS# 394742Listed by: 850 REAL ESTATE GROUP LLC  $309,000Active-- beds -- baths1,990 sq. ft.
$309,000Active-- beds -- baths1,990 sq. ft.3180 N Ridge Road, Tallahassee, FL 32305
MLS# 385370Listed by: CAPITAL CITY REAL ESTATE GROUP- Open Sun, 2 to 4pmNew
 $556,000Active3 beds 2 baths2,000 sq. ft.
$556,000Active3 beds 2 baths2,000 sq. ft.568 Winter Bloom Way, Tallahassee, FL 32317
MLS# 394424Listed by: THE NAUMANN GROUP REAL ESTATE - New
 $250,000Active3 beds 2 baths1,372 sq. ft.
$250,000Active3 beds 2 baths1,372 sq. ft.2610 Hastings Drive, Tallahassee, FL 32303
MLS# 394731Listed by: LOHMAN REALTY LLC - Open Sat, 2 to 4pmNew
 $399,900Active4 beds 2 baths2,798 sq. ft.
$399,900Active4 beds 2 baths2,798 sq. ft.1912 W Nelson Circle, Tallahassee, FL 32303
MLS# 394733Listed by: THE NOVA GROUP REALTY - New
 $750,000Active3 beds 3 baths2,667 sq. ft.
$750,000Active3 beds 3 baths2,667 sq. ft.3014 Gentilly Street, Tallahassee, FL 32312
MLS# 394735Listed by: SUMMIT GROUP REALTY, LLC - New
 $27,720Active3.3 Acres
$27,720Active3.3 Acres10146 F A Ash Way, Tallahassee, FL 32311
MLS# 394736Listed by: HAMILTON REALTY ADVISORS LLC
