6484 Wiregrass Way, Tallahassee, FL 32309
Local realty services provided by:Better Homes and Gardens Real Estate Florida 1st
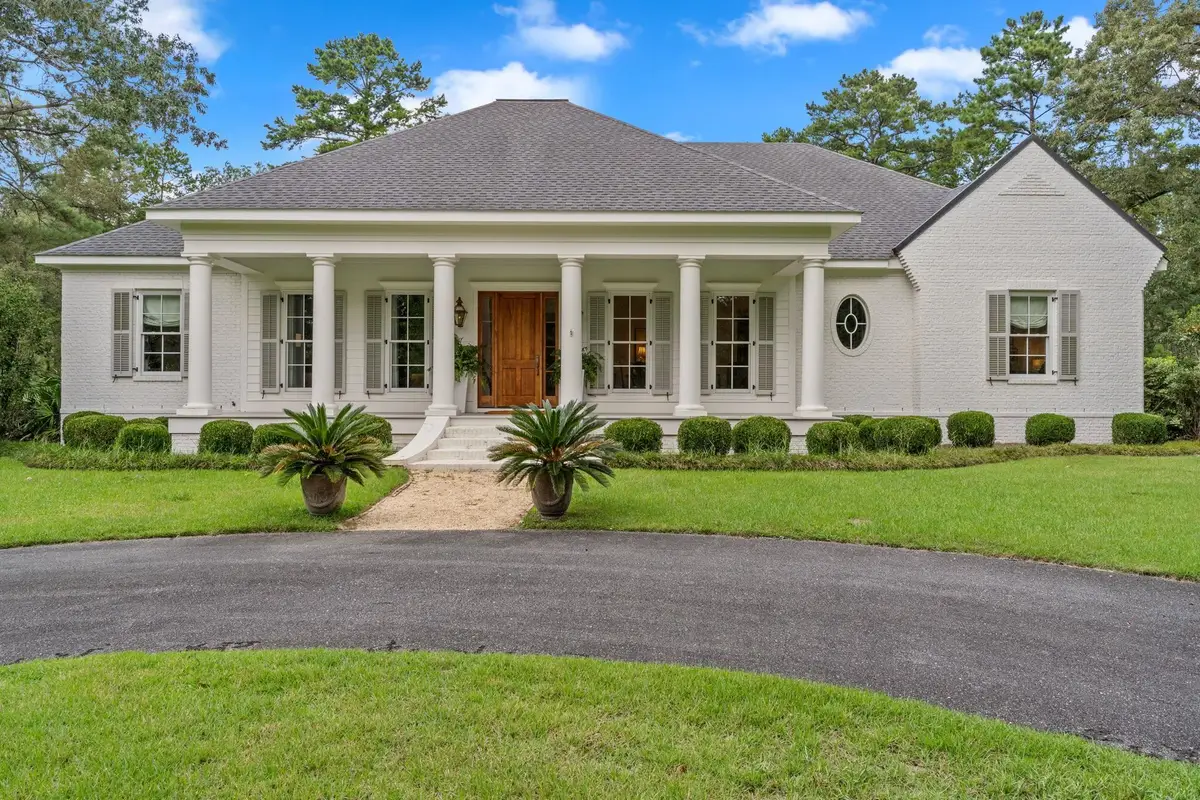


6484 Wiregrass Way,Tallahassee, FL 32309
$1,600,000
- 4 Beds
- 4 Baths
- 3,956 sq. ft.
- Single family
- Active
Listed by:andrea meadows
Office:hill spooner & elliott inc
MLS#:390137
Source:FL_TBR
Price summary
- Price:$1,600,000
- Price per sq. ft.:$404.45
About this home
A showcase of refined craftsmanship, this residence blends timeless design with luxurious details. The home features a striking white brick façade on one side, paired with a stately walnut front entry and matching screened back door for a warm, elegant welcome. Inside, white oak wood floors flow gracefully throughout, complementing the home’s curated finishes. The cypress-paneled office, complete with a cedar-lined closet, offers a distinguished retreat, while the formal study boasts crown molding and custom built-ins that elevate its architectural presence. A separate dining room with an attached butler’s pantry enhances entertaining, leading into the chef’s dream kitchen with a custom refrigerator, illuminated countertops, and bespoke cabinetry. The primary suite is a true sanctuary, featuring a marble-clad bathroom and direct access to a screened porch with a wood-burning fireplace, perfect for serene evenings. Beyond, three sets of glass doors open to sweeping views of the meticulously designed gardens, creating a seamless flow between indoor and outdoor living. A covered patio with a full outdoor kitchen provides the ultimate space for entertaining, while the pristine backyard serves as a private oasis. Every element of this home—from the walnut doors to the crown molding—reflects enduring elegance and uncompromising quality.
Contact an agent
Home facts
- Year built:2016
- Listing Id #:390137
- Added:1 day(s) ago
- Updated:August 20, 2025 at 11:46 PM
Rooms and interior
- Bedrooms:4
- Total bathrooms:4
- Full bathrooms:3
- Half bathrooms:1
- Living area:3,956 sq. ft.
Heating and cooling
- Cooling:Ceiling Fans, Central Air, Electric
- Heating:Central, Electric, Fireplaces, Wood
Structure and exterior
- Year built:2016
- Building area:3,956 sq. ft.
- Lot area:1.01 Acres
Schools
- High school:CHILES
- Middle school:William J. Montford Middle School
- Elementary school:ROBERTS
Utilities
- Sewer:Septic Tank
Finances and disclosures
- Price:$1,600,000
- Price per sq. ft.:$404.45
New listings near 6484 Wiregrass Way
- New
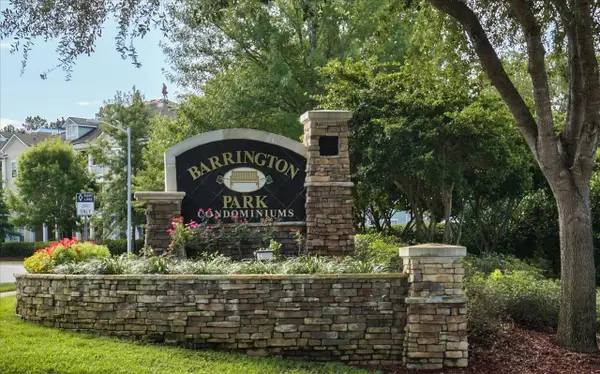 $169,900Active1 beds 1 baths829 sq. ft.
$169,900Active1 beds 1 baths829 sq. ft.2801 Chancellorsville Drive #1104, Tallahassee, FL 32312
MLS# 390139Listed by: E2 EXECUTIVES LLC - New
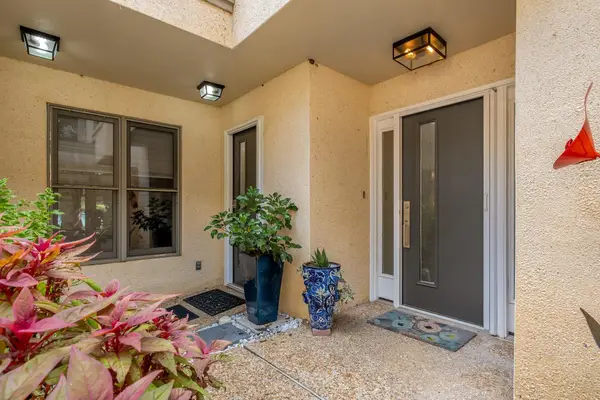 $375,000Active3 beds 3 baths2,025 sq. ft.
$375,000Active3 beds 3 baths2,025 sq. ft.1803 Atlantis Place, Tallahassee, FL 32303
MLS# 390135Listed by: COLDWELL BANKER HARTUNG - New
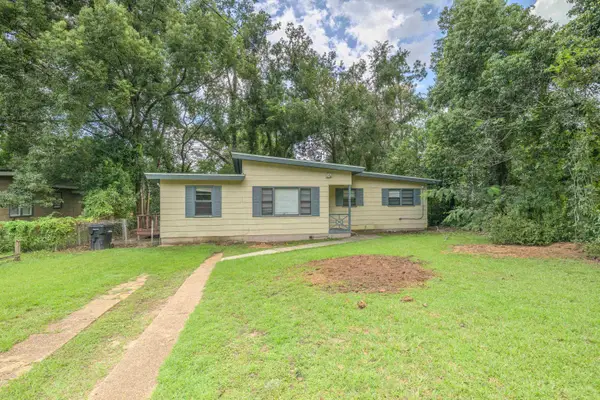 $299,900Active5 beds 2 baths1,282 sq. ft.
$299,900Active5 beds 2 baths1,282 sq. ft.1637 Atkamire Drive, Tallahassee, FL 32304
MLS# 390131Listed by: BEVIS REALTY - New
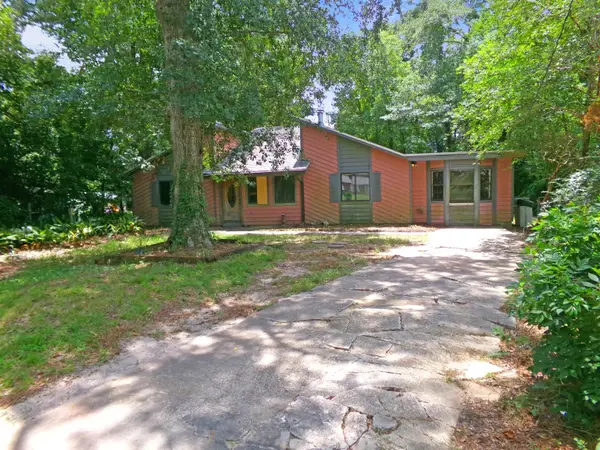 $139,900Active3 beds 2 baths1,557 sq. ft.
$139,900Active3 beds 2 baths1,557 sq. ft.3166 Wood Hill Drive, Tallahassee, FL 32303
MLS# 390122Listed by: BROGER REAL ESTATE SERVICES - New
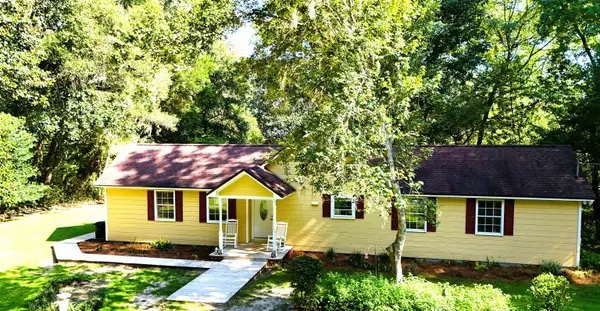 $485,000Active2 beds 2 baths1,870 sq. ft.
$485,000Active2 beds 2 baths1,870 sq. ft.19722 N By Northwest Road, Tallahassee, FL 32310
MLS# 390125Listed by: SUNNY & ASSOCIATES - New
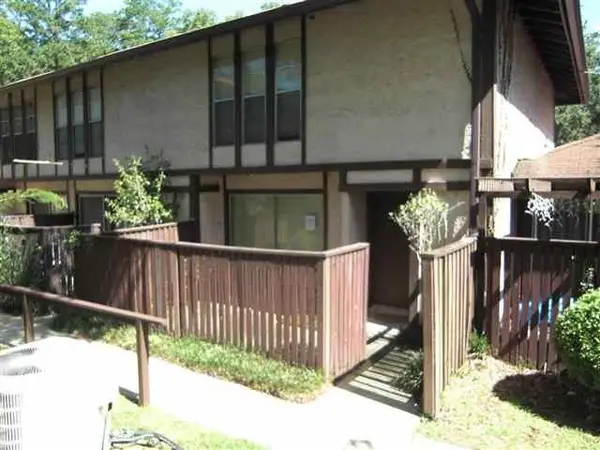 $79,500Active2 beds 2 baths1,220 sq. ft.
$79,500Active2 beds 2 baths1,220 sq. ft.302 Westwood Drive, Tallahassee, FL 32304
MLS# 390115Listed by: MACLAY REALTY & MANAGEMENT LLC - New
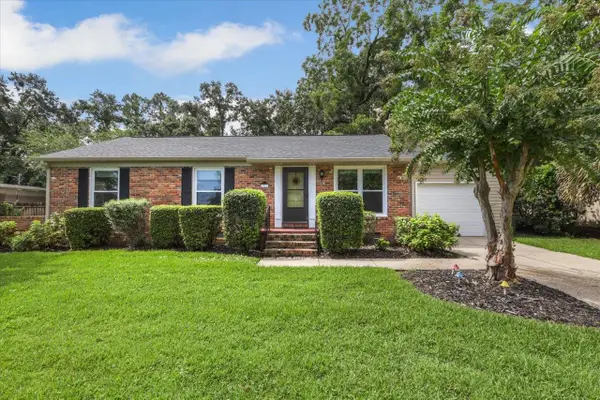 $325,000Active3 beds 2 baths1,395 sq. ft.
$325,000Active3 beds 2 baths1,395 sq. ft.1717 Kathryn Drive, Tallahassee, FL 32308
MLS# 390112Listed by: THE NAUMANN GROUP REAL ESTATE - New
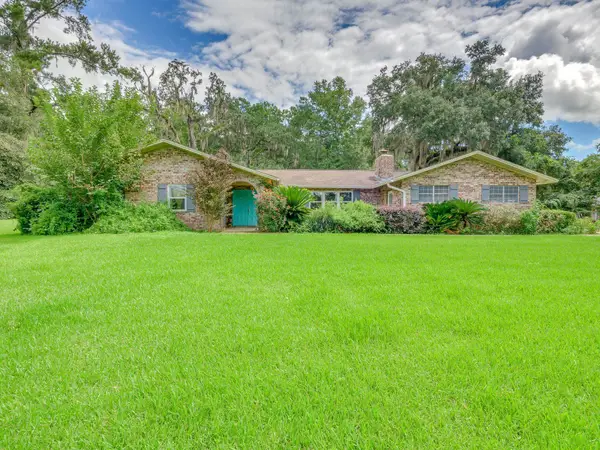 $484,900Active5 beds 3 baths2,620 sq. ft.
$484,900Active5 beds 3 baths2,620 sq. ft.1937 Sageway Drive, Tallahassee, FL 32303
MLS# 390107Listed by: TIMBER & TIDES REAL ESTATE - New
 $405,000Active3 beds 2 baths1,797 sq. ft.
$405,000Active3 beds 2 baths1,797 sq. ft.1102 Kickapoo Court, Tallahassee, FL 32311
MLS# 390109Listed by: COLDWELL BANKER HARTUNG

