649 Knotted Pine Drive, Tallahassee, FL 32312
Local realty services provided by:Better Homes and Gardens Real Estate Florida 1st
649 Knotted Pine Drive,Tallahassee, FL 32312
$613,360
- 4 Beds
- 3 Baths
- 2,255 sq. ft.
- Single family
- Active
Upcoming open houses
- Fri, Feb 2712:00 pm - 05:00 pm
- Sat, Feb 2812:00 pm - 03:00 pm
- Sun, Mar 0112:00 pm - 05:00 pm
Listed by: porter chandler
Office: tallahassee homes realty llc.
MLS#:394654
Source:FL_TBR
Price summary
- Price:$613,360
- Price per sq. ft.:$272
About this home
NEW 4 BR / 3 BA Townsend Floor Plan – Luxury Without the Upgrade Costs! Builder Sales Model Not For Sale. Introducing the all-new Townsend, a 4 bedroom / 3 bath plan designed with today’s lifestyle in mind and filled with luxury features included as standard—no upgrades needed. This model comes standard with a two car garage, but can easily add the third garage bay. Located in the Hammock at Oak Grove, Tallahassee’s newest and most desirable NE community, every home is a certified green home and built with award-winning quality. Features include engineered hardwood floors, quartz kitchen countertops, stainless LG appliances, custom cabinetry, two-step crown moulding, 10' ceilings, 8' doors, stylish picture-framed windows, and spacious covered front and rear porches and much more! Explore the exciting new 2026 floor plans for this model and others at this sales model OPEN Wed–Fri 12–5 PM and Sat–Sun 12–3 PM at 649 Knotted Pine Drive, or visit us online. Please see the Standard Features Sheet for details. Families will also appreciate the top-rated schools serving the Hammock at Oak Grove. Voted Best Residential Builder by Tallahassee Magazine (2023 & 2022). Voted Best Home Builder by Tallahassee Democrat (2025, 2024, 2023, 2022, and 2021).
Contact an agent
Home facts
- Year built:2026
- Listing ID #:394654
- Added:145 day(s) ago
- Updated:February 26, 2026 at 03:53 PM
Rooms and interior
- Bedrooms:4
- Total bathrooms:3
- Full bathrooms:3
- Flooring:Carpet, Engineered Hardwood, Tile
- Bathrooms Description:Garden Tub/Roman Tub
- Kitchen Description:Dishwasher, Disposal, Ice Maker, Microwave, Oven, Pantry, Range, Refrigerator
- Bedroom Description:Split Bedrooms
- Living area:2,255 sq. ft.
Heating and cooling
- Cooling:Ceiling Fans, Central Air, Electric, Heat Pump
- Heating:Central, Electric, Fireplaces, Heat Pump
Structure and exterior
- Year built:2026
- Building area:2,255 sq. ft.
- Lot area:0.22 Acres
- Architectural Style:Cottage, Craftsman, Traditional
- Construction Materials:Brick, Fiber Cement
- Exterior Features:Covered, Porch, Sprinkler Irrigation
Schools
- High school:CHILES
- Middle school:DEERLAKE
- Elementary school:HAWKS RISE
Utilities
- Sewer:Public Sewer
Finances and disclosures
- Price:$613,360
- Price per sq. ft.:$272
- Tax amount:$9,500
Features and amenities
- Amenities:Entrance Foyer, High Ceilings, Tray Ceilings, Vaulted Ceilings, Walk-In Closets
New listings near 649 Knotted Pine Drive
- New
 $379,000Active4 beds 3 baths1,882 sq. ft.
$379,000Active4 beds 3 baths1,882 sq. ft.2234 Monaghan Drive, Tallahassee, FL 32309
MLS# 396613Listed by: COLDWELL BANKER HARTUNG - New
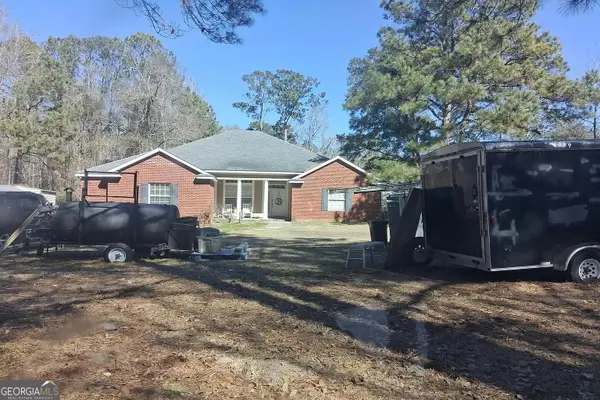 $230,000Active3 beds 2 baths2,801 sq. ft.
$230,000Active3 beds 2 baths2,801 sq. ft.8674 Marshalls Lane, Tallahassee, FL 32309
MLS# 10698724Listed by: Federa - New
 $750,000Active2 beds 4 baths2,769 sq. ft.
$750,000Active2 beds 4 baths2,769 sq. ft.24212 Lanier Street, Tallahassee, FL 32310
MLS# 396610Listed by: HILL SPOONER & ELLIOTT INC - New
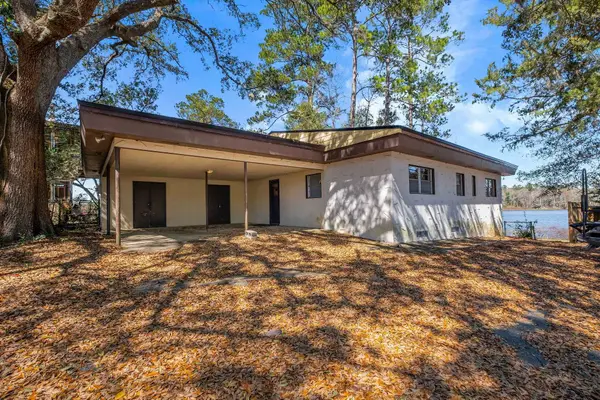 $375,000Active3 beds 3 baths1,938 sq. ft.
$375,000Active3 beds 3 baths1,938 sq. ft.4158 Fred Hatfield Court, Tallahassee, FL 32310
MLS# 396611Listed by: HILL SPOONER & ELLIOTT INC - New
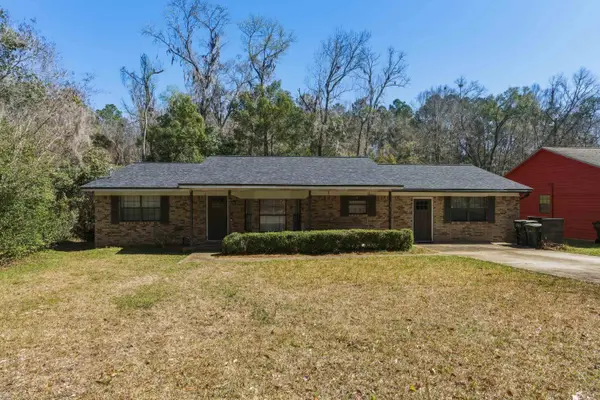 $325,000Active3 beds 2 baths1,934 sq. ft.
$325,000Active3 beds 2 baths1,934 sq. ft.799 Violet Street, Tallahassee, FL 32308
MLS# 396597Listed by: CANOPY ROAD REALTY - New
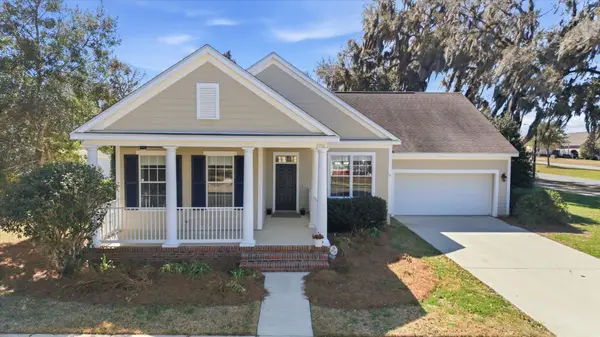 $535,000Active4 beds 3 baths2,394 sq. ft.
$535,000Active4 beds 3 baths2,394 sq. ft.2501 Twain Drive, Tallahassee, FL 32311
MLS# 396595Listed by: AMAC REAL ESTATE CO. - New
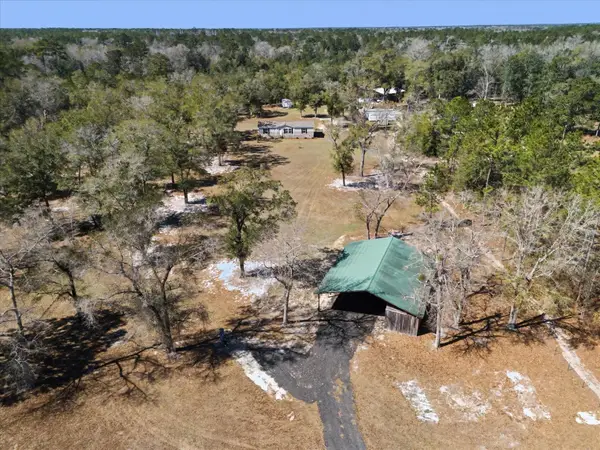 $279,000Active3 beds 2 baths1,422 sq. ft.
$279,000Active3 beds 2 baths1,422 sq. ft.4838 Old Indian Trail, Tallahassee, FL 32310
MLS# 396593Listed by: KRISTI HILL REAL ESTATE - New
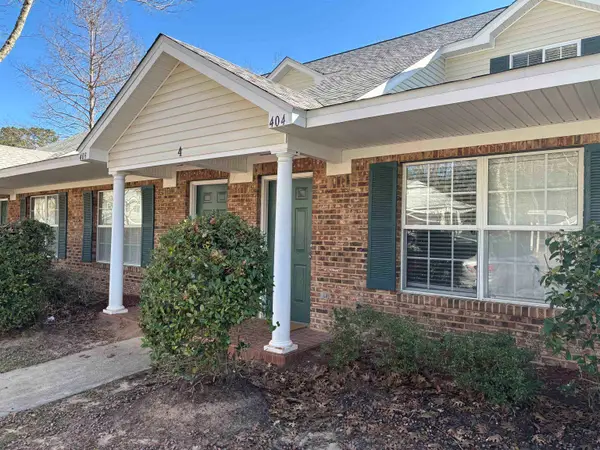 $145,000Active3 beds 3 baths1,209 sq. ft.
$145,000Active3 beds 3 baths1,209 sq. ft.2738 W Tharpe St. #404, Tallahassee, FL 32303
MLS# 396580Listed by: J. D. SALLEY & ASSOCIATES, INC - New
 $255,000Active3 beds 2 baths2,040 sq. ft.
$255,000Active3 beds 2 baths2,040 sq. ft.2811 Pound Dr, Tallahassee, FL 32312
MLS# A11972260Listed by: EQUITABLE COMPANY REALTORS - New
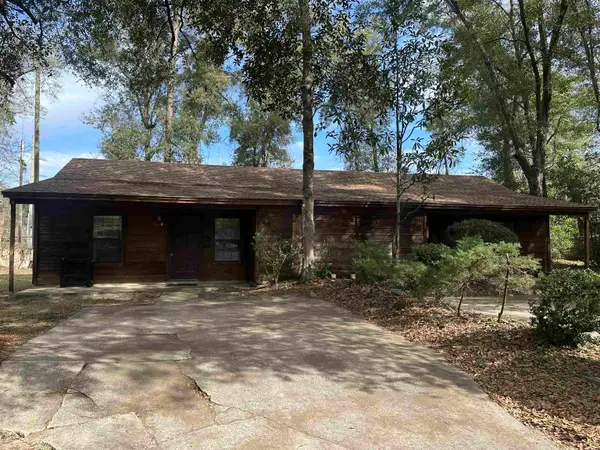 $225,000Active-- beds -- baths1,824 sq. ft.
$225,000Active-- beds -- baths1,824 sq. ft.5820 Bombadil Court #4, Tallahassee, FL 32301
MLS# 396574Listed by: THE NAUMANN GROUP REAL ESTATE

