6537 Rivers Bank Way, Tallahassee, FL 32303
Local realty services provided by:Better Homes and Gardens Real Estate Florida 1st
6537 Rivers Bank Way,Tallahassee, FL 32303
$310,000
- 4 Beds
- 3 Baths
- 1,786 sq. ft.
- Single family
- Active
Listed by: lucia aufdembrink
Office: bluewater realty group
MLS#:392226
Source:FL_TBR
Price summary
- Price:$310,000
- Price per sq. ft.:$173.57
About this home
** USDA 0% down qualified** Welcome to 6537 Rivers Bank Way, a stunning two-story home in the desirable Rivers Landing community of Tallahassee. Built in 2018, this 1,786-square-foot residence combines modern design with everyday comfort. Step inside to an open-concept floor plan that creates a seamless flow between the living, dining, and kitchen spaces—ideal for hosting or relaxing. The modern kitchen features stainless steel appliances, sleek finishes, and a convenient eat-in area perfect for casual dining. The primary suite on the main floor offers a private retreat with a spacious walk-in closet and en-suite bathroom. Upstairs, you’ll find three additional bedrooms with generous closets and a full bath, providing flexibility for guests, work, or hobbies. Additional highlights include a two-car garage, abundant storage, and a stylish mix of carpet and vinyl flooring throughout. Located in Rivers Landing, this home offers easy access to shopping, dining, and Tallahassee’s popular outdoor destinations. Experience the perfect blend of style, space, and convenience at 6537 Rivers Bank Way — a beautifully maintained home ready for its next chapter.
Contact an agent
Home facts
- Year built:2018
- Listing ID #:392226
- Added:315 day(s) ago
- Updated:December 18, 2025 at 04:17 PM
Rooms and interior
- Bedrooms:4
- Total bathrooms:3
- Full bathrooms:2
- Half bathrooms:1
- Living area:1,786 sq. ft.
Heating and cooling
- Cooling:Ceiling Fans, Central Air, Electric
- Heating:Central, Electric
Structure and exterior
- Year built:2018
- Building area:1,786 sq. ft.
- Lot area:0.13 Acres
Schools
- High school:GODBY
- Middle school:GRIFFIN
- Elementary school:SPRINGWOOD
Utilities
- Sewer:Public Sewer
Finances and disclosures
- Price:$310,000
- Price per sq. ft.:$173.57
- Tax amount:$2,915
New listings near 6537 Rivers Bank Way
- Open Sun, 1 to 3pmNew
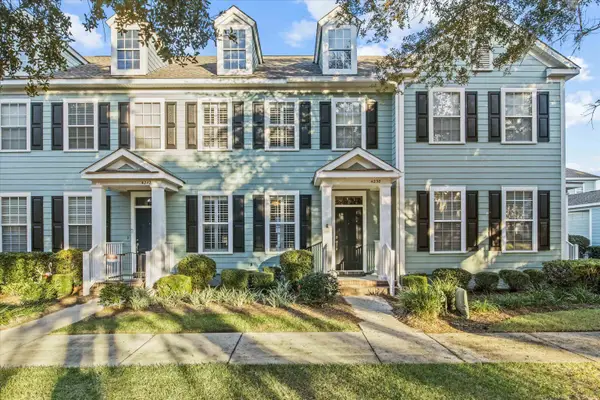 $275,000Active2 beds 3 baths1,324 sq. ft.
$275,000Active2 beds 3 baths1,324 sq. ft.4238 Avon Park Circle, Tallahassee, FL 32311
MLS# 394243Listed by: KELLER WILLIAMS TOWN & COUNTRY - New
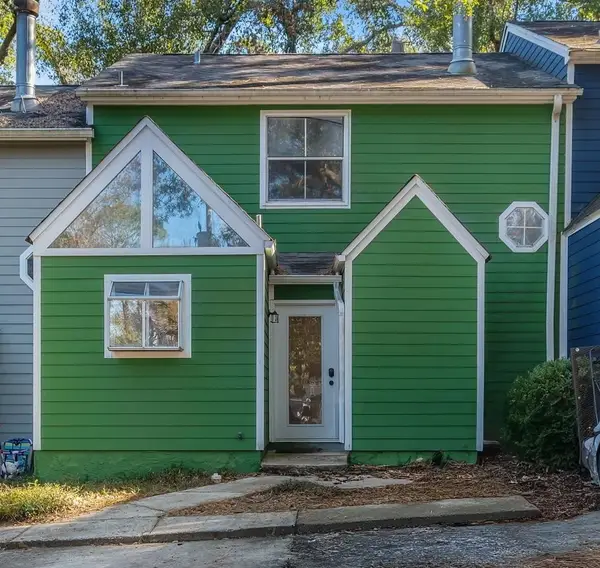 $160,000Active2 beds 3 baths1,238 sq. ft.
$160,000Active2 beds 3 baths1,238 sq. ft.1829 Nicklaus Drive #B, Tallahassee, FL 32301
MLS# 394240Listed by: BULLDOG PROPERTIES, LLC - New
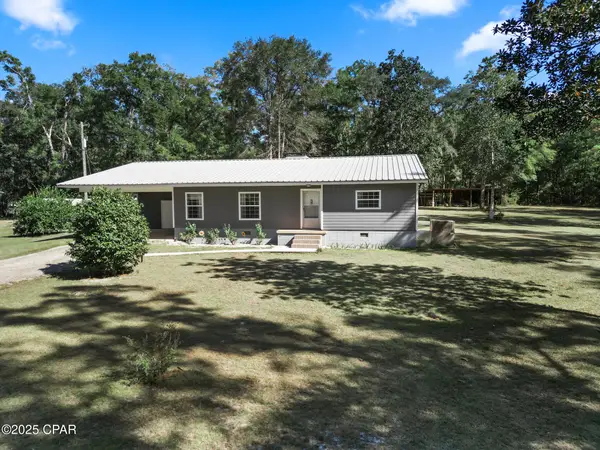 $397,000Active3 beds 2 baths2,120 sq. ft.
$397,000Active3 beds 2 baths2,120 sq. ft.585 Chigger Lane, Tallahassee, FL 32304
MLS# 782797Listed by: TORREYA REALTY INC - New
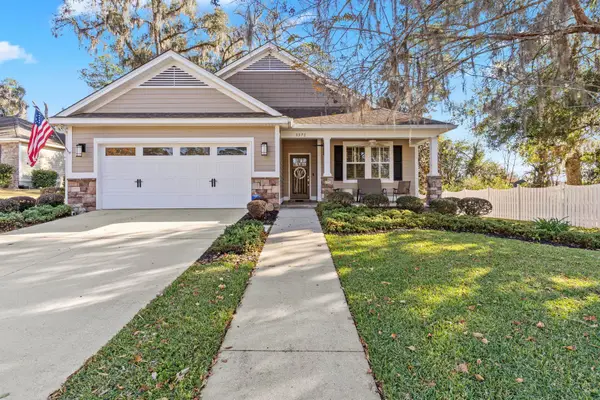 $476,400Active3 beds 2 baths1,828 sq. ft.
$476,400Active3 beds 2 baths1,828 sq. ft.3571 Strolling Way, Tallahassee, FL 32311
MLS# 393769Listed by: THE NOVA GROUP REALTY - New
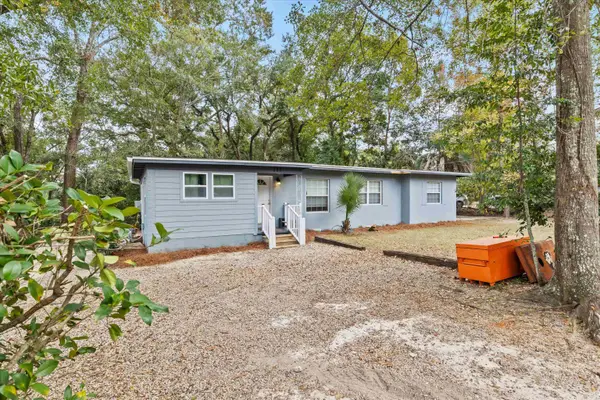 $370,000Active4 beds 2 baths1,484 sq. ft.
$370,000Active4 beds 2 baths1,484 sq. ft.215 Edwards Street, Tallahassee, FL 32304
MLS# 394239Listed by: HILL SPOONER & ELLIOTT INC - New
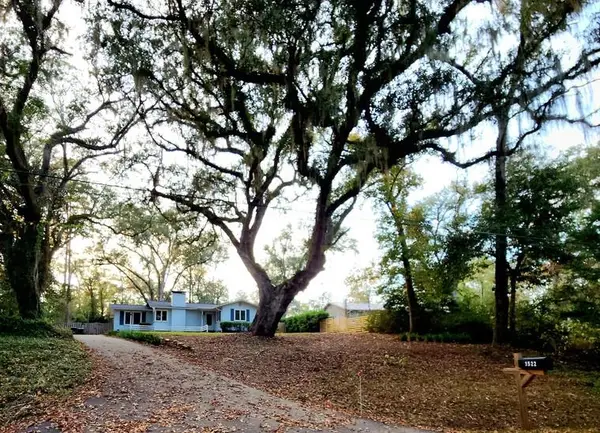 $325,000Active3 beds 2 baths1,578 sq. ft.
$325,000Active3 beds 2 baths1,578 sq. ft.1522 Atapha Nene, Tallahassee, FL 32301
MLS# 394233Listed by: KELLER WILLIAMS TOWN & COUNTRY 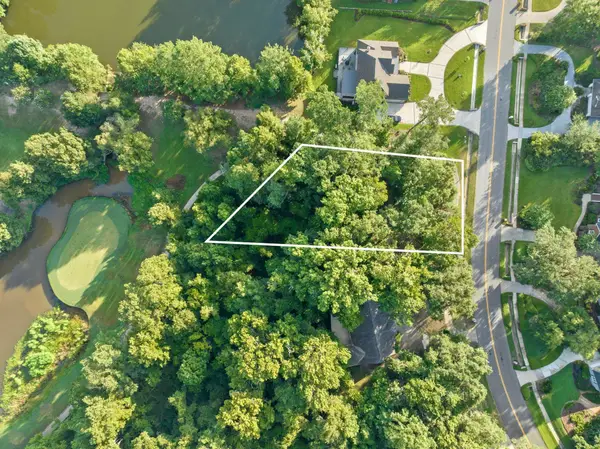 $169,900Active0.81 Acres
$169,900Active0.81 Acres7604 Preservation Road, Tallahassee, FL 32312
MLS# 390602Listed by: THE NAUMANN GROUP REAL ESTATE- New
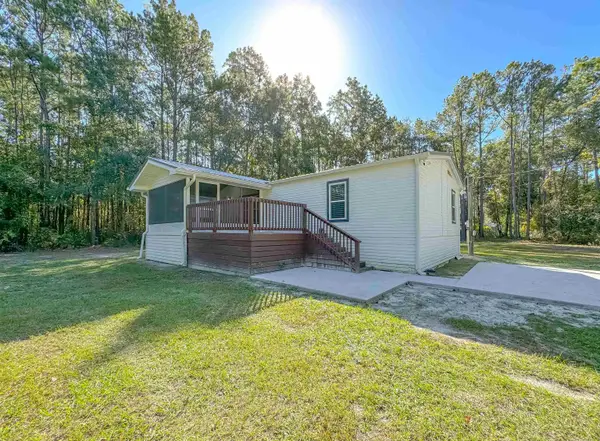 $239,000Active3 beds 2 baths1,296 sq. ft.
$239,000Active3 beds 2 baths1,296 sq. ft.16957 Lake Christiana Ct, Tallahassee, FL 32310
MLS# 394225Listed by: PAUL LIZET REALTY GROUP, LLC - Open Sat, 2 to 4pmNew
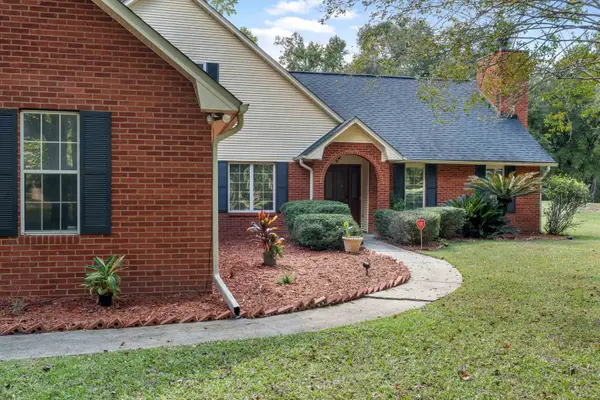 $509,000Active5 beds 3 baths2,518 sq. ft.
$509,000Active5 beds 3 baths2,518 sq. ft.10515 Faye Way, Tallahassee, FL 32317
MLS# 394213Listed by: KELLER WILLIAMS TOWN & COUNTRY - New
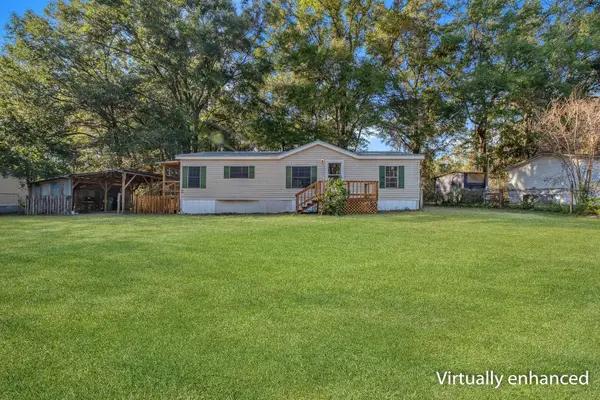 $139,000Active3 beds 2 baths1,296 sq. ft.
$139,000Active3 beds 2 baths1,296 sq. ft.10086 Spring Sink Road, Tallahassee, FL 32305
MLS# 394221Listed by: HILL SPOONER & ELLIOTT INC
