706 Piedmont Drive, Tallahassee, FL 32312
Local realty services provided by:Better Homes and Gardens Real Estate Florida 1st
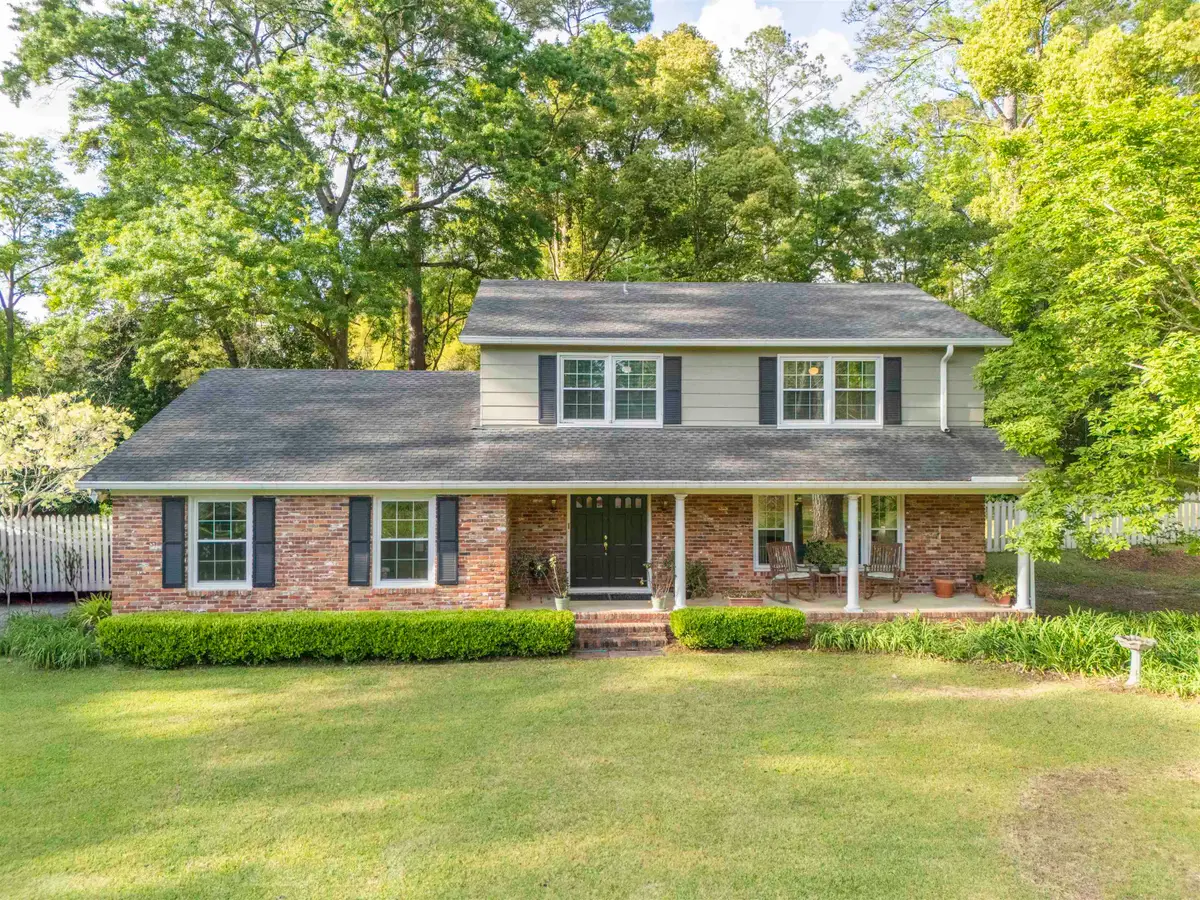
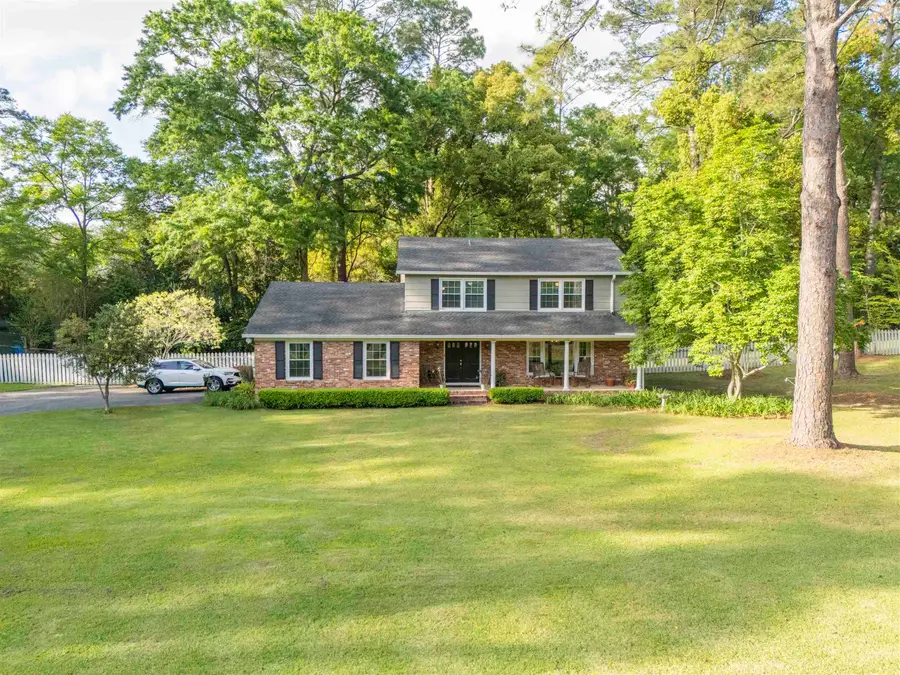
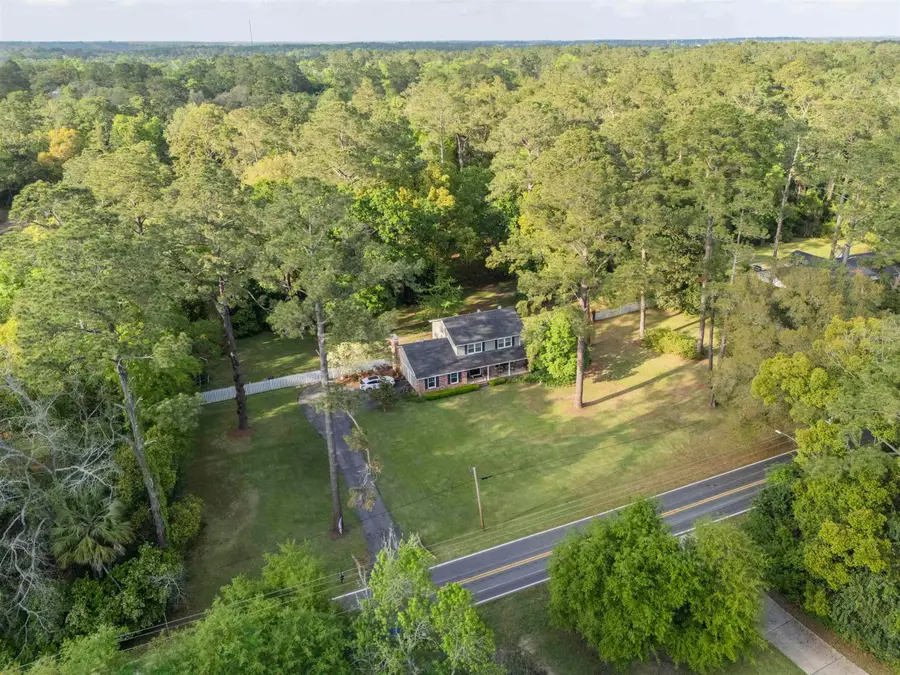
706 Piedmont Drive,Tallahassee, FL 32312
$499,900
- 4 Beds
- 3 Baths
- 3,190 sq. ft.
- Single family
- Active
Listed by:eileen waller
Office:keller williams town & country
MLS#:384069
Source:FL_TBR
Price summary
- Price:$499,900
- Price per sq. ft.:$156.71
About this home
Price Reduced, make an offer. Lovely 4/3 home on 1.2 acres in gorgeous Piedmont/Live Oak area. One of the most beautiful and convenient locations in Tallahassee. Easy access to I-10, NE, and mid-town with so many excellent restaurants, and shopping just around the corner. Priced low with room to update. Well built and maintained home with many spacious living areas. Extra storage with walk-in attic spaces, and indoor utility workshop, as well as huge bonus room for gym space, homeschooling, playroom, or just another living space. The park-like backyard is beautifully manicured with flat lawn and lush grass. Oversized patio with so much room to entertain, or cook out. Peaceful setting for your forever home to raise a family, or retire with room to spare. Nearly 3200 sq. ft. Note: Kitchen island is on wheels and can be moved or removed.
Contact an agent
Home facts
- Year built:1968
- Listing Id #:384069
- Added:446 day(s) ago
- Updated:August 14, 2025 at 03:03 PM
Rooms and interior
- Bedrooms:4
- Total bathrooms:3
- Full bathrooms:2
- Half bathrooms:1
- Living area:3,190 sq. ft.
Heating and cooling
- Cooling:Ceiling Fans, Central Air, Electric
- Heating:Central, Electric, Fireplaces, Heat Pump
Structure and exterior
- Year built:1968
- Building area:3,190 sq. ft.
- Lot area:1.2 Acres
Schools
- High school:LEON
- Middle school:RAA
- Elementary school:GILCHRIST
Utilities
- Sewer:Public Sewer
Finances and disclosures
- Price:$499,900
- Price per sq. ft.:$156.71
- Tax amount:$3,794
New listings near 706 Piedmont Drive
- New
 $1,050,000Active4 beds 3 baths3,819 sq. ft.
$1,050,000Active4 beds 3 baths3,819 sq. ft.10037 Journeys End, Tallahassee, FL 32312
MLS# 389886Listed by: ARMOR REALTY, INC - New
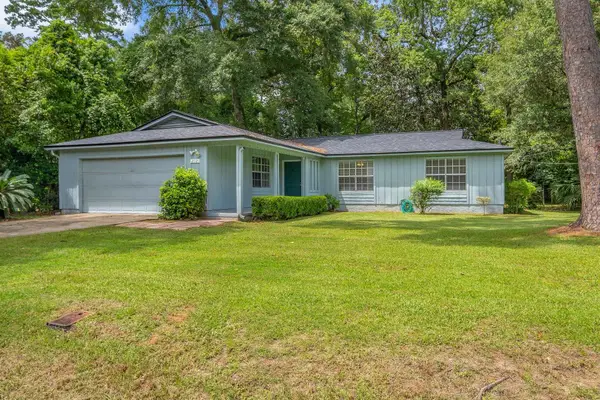 $325,000Active3 beds 2 baths1,586 sq. ft.
$325,000Active3 beds 2 baths1,586 sq. ft.212 Meridianna Drive, Tallahassee, FL 32312
MLS# 389887Listed by: KELLER WILLIAMS TOWN & COUNTRY - New
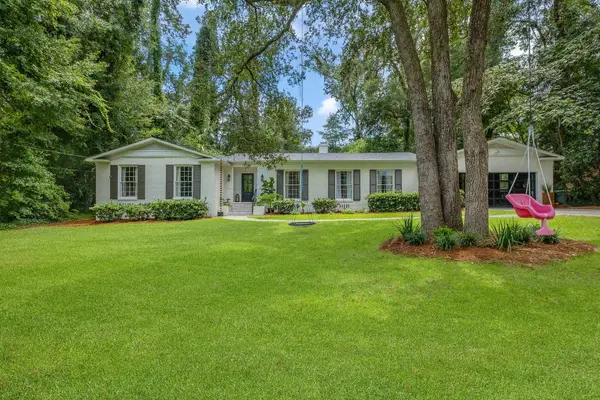 $674,900Active3 beds 3 baths2,118 sq. ft.
$674,900Active3 beds 3 baths2,118 sq. ft.1531 Belleau Wood Drive, Tallahassee, FL 32308
MLS# 389884Listed by: KELLER WILLIAMS TOWN & COUNTRY - New
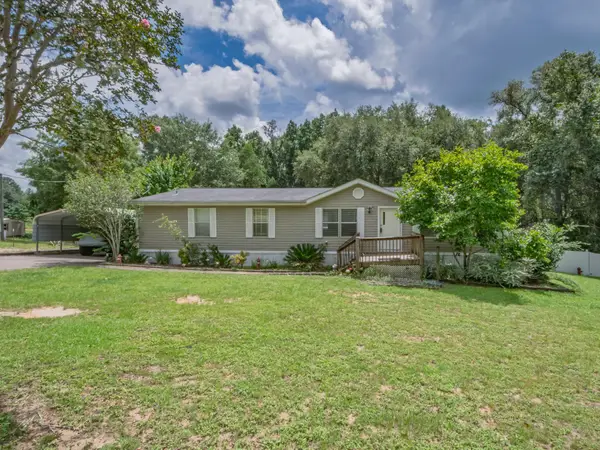 $125,000Active3 beds 2 baths1,680 sq. ft.
$125,000Active3 beds 2 baths1,680 sq. ft.2159 Silver Lake Road, Tallahassee, FL 32310
MLS# 389883Listed by: SHELL POINT REALTY, INC - New
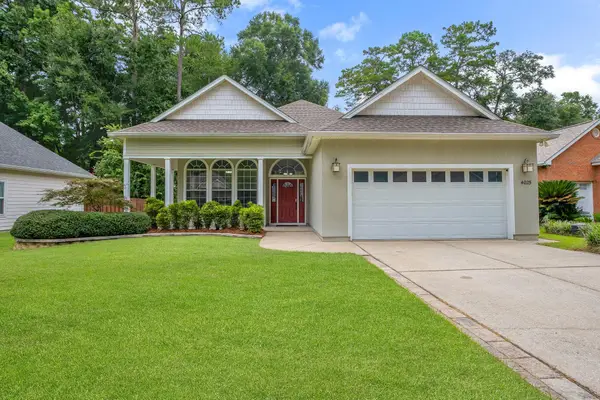 $425,000Active3 beds 2 baths1,728 sq. ft.
$425,000Active3 beds 2 baths1,728 sq. ft.4025 Forsythe Way, Tallahassee, FL 32309
MLS# 389880Listed by: THE NAUMANN GROUP REAL ESTATE - New
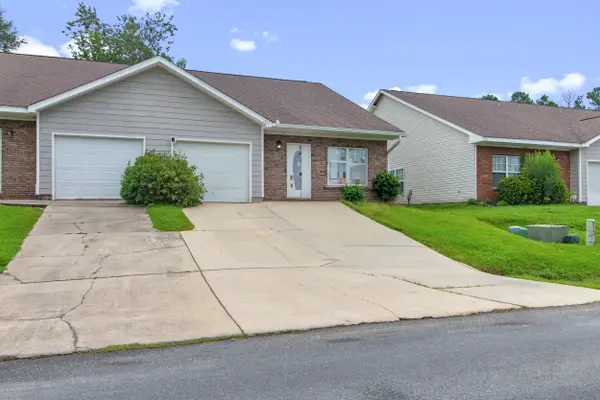 $199,000Active3 beds 3 baths1,344 sq. ft.
$199,000Active3 beds 3 baths1,344 sq. ft.1942 Nena Hills Drive, Tallahassee, FL 32304
MLS# 389875Listed by: XCELLENCE REALTY - New
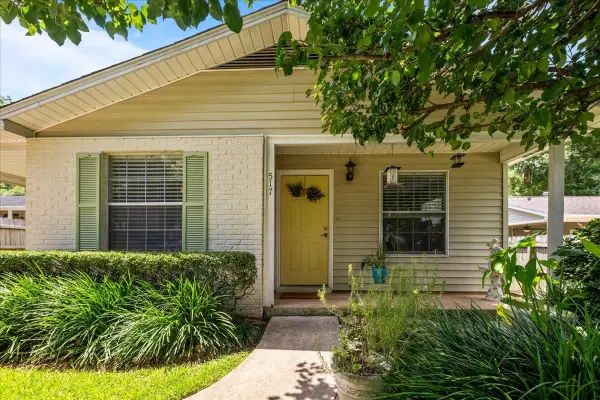 $210,500Active3 beds 2 baths1,044 sq. ft.
$210,500Active3 beds 2 baths1,044 sq. ft.517 Shepard Street, Tallahassee, FL 32303
MLS# 389872Listed by: BIG FISH REAL ESTATE SERVICES - New
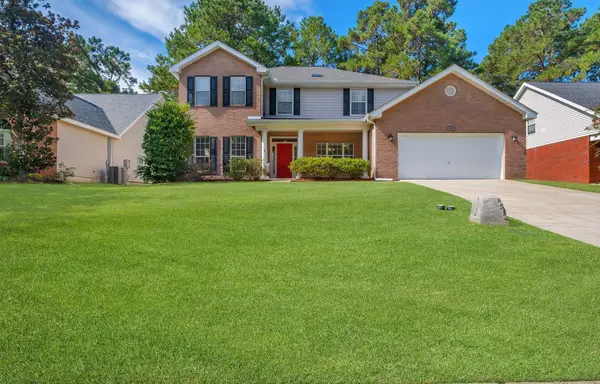 $515,000Active4 beds 4 baths2,684 sq. ft.
$515,000Active4 beds 4 baths2,684 sq. ft.910 Parkview Drive, Tallahassee, FL 32311
MLS# 389871Listed by: THE NAUMANN GROUP REAL ESTATE - New
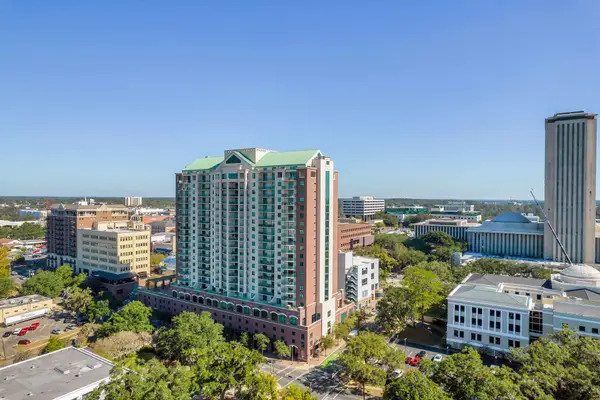 $310,000Active2 beds 2 baths1,160 sq. ft.
$310,000Active2 beds 2 baths1,160 sq. ft.300 S Duval Street #711, Tallahassee, FL 32301
MLS# 389868Listed by: THE NAUMANN GROUP REAL ESTATE - New
 $250,000Active3 beds 1 baths1,084 sq. ft.
$250,000Active3 beds 1 baths1,084 sq. ft.1310 N Bronough Street, Tallahassee, FL 32303
MLS# 389869Listed by: KETCHAM REALTY GROUP, INC.
