7083 Grenville Road, Tallahassee, FL 32309
Local realty services provided by:Better Homes and Gardens Real Estate Florida 1st
7083 Grenville Road,Tallahassee, FL 32309
$3,250,000
- 6 Beds
- 8 Baths
- 6,054 sq. ft.
- Single family
- Active
Listed by: jennifer hutton
Office: 1st choice real estate service
MLS#:390591
Source:FL_TBR
Price summary
- Price:$3,250,000
- Price per sq. ft.:$536.84
About this home
Pre approval required before showing appointment is made, must be accompanied. Private gated drive, Majestically appointed home with large salt water pool, tanning shelf and oversized hot tub, separate 50x60, 3 bay (5 bay total) garage perfect for large size RV and or boat with office and guest house joined by breezeway. 700 sqft guest house included in sq footage. Separate office in large garage. Full In home generator. No detail was overlooked Custom brick and paver detailing, two hand built custom masonry fireplaces. Soaring lighted tray ceilings, engineered hardwood flooring, gourmet style kitchen with Thermador appliances custom cabinetry, tremendous amounts of trim carpentry, high end marble countertops, custom tile work. Equipped with mobilefocus app security system and camera system option, spray foam Icynene insulation, central vacuum system and surround sound. Screened porch overlooking private wooded backyard. You will fall in love with everything this home has to offer. All Dimensions are approximate. Lots of wildlife, private setting.
Contact an agent
Home facts
- Year built:2022
- Listing ID #:390591
- Added:162 day(s) ago
- Updated:February 10, 2026 at 04:34 PM
Rooms and interior
- Bedrooms:6
- Total bathrooms:8
- Full bathrooms:5
- Half bathrooms:3
- Living area:6,054 sq. ft.
Heating and cooling
- Cooling:Central Air
- Heating:Central, Fireplaces, Natural Gas, Wood
Structure and exterior
- Year built:2022
- Building area:6,054 sq. ft.
- Lot area:10.6 Acres
Schools
- High school:CHILES
- Middle school:William J. Montford Middle School
- Elementary school:ROBERTS
Utilities
- Sewer:Septic Tank
Finances and disclosures
- Price:$3,250,000
- Price per sq. ft.:$536.84
New listings near 7083 Grenville Road
- New
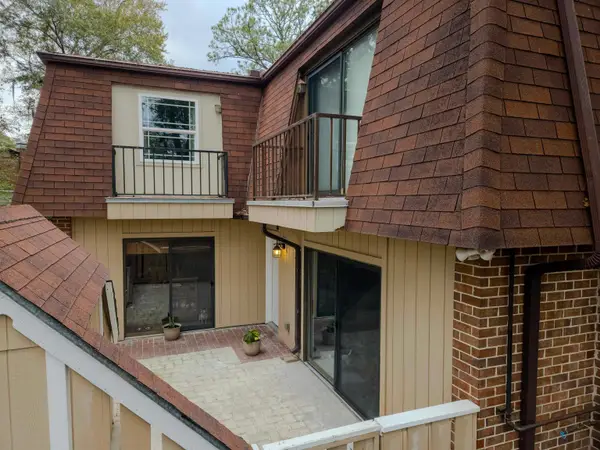 $195,000Active2 beds 2 baths1,262 sq. ft.
$195,000Active2 beds 2 baths1,262 sq. ft.2965 Shamrock Street, Tallahassee, FL 32309
MLS# 396066Listed by: KELLER WILLIAMS TOWN & COUNTRY - New
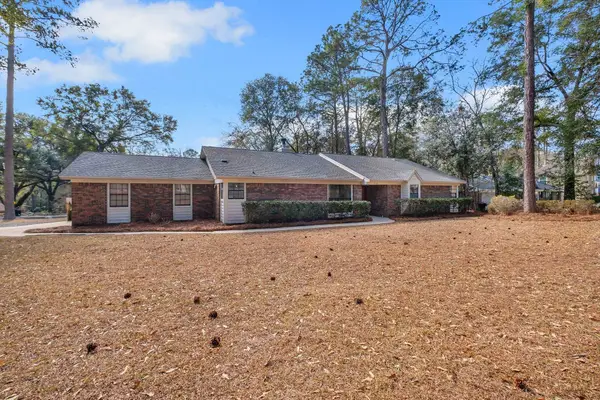 $465,000Active3 beds 2 baths2,060 sq. ft.
$465,000Active3 beds 2 baths2,060 sq. ft.3141 N Shannon Lakes Drive, Tallahassee, FL 32309
MLS# 396068Listed by: HILL SPOONER & ELLIOTT INC - New
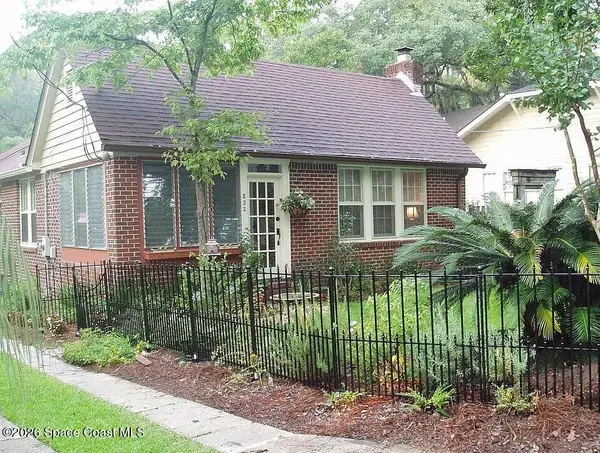 $5,000Active4 beds 2 baths1,672 sq. ft.
$5,000Active4 beds 2 baths1,672 sq. ft.532 Oakland Avenue E, Tallahassee, FL 32303
MLS# 1069157Listed by: JAIME L BOONE LLC - New
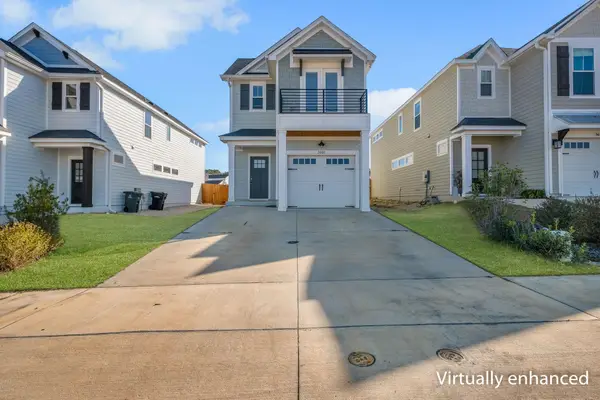 $399,900Active3 beds 3 baths1,804 sq. ft.
$399,900Active3 beds 3 baths1,804 sq. ft.3660 Meadow Vista Lane, Tallahassee, FL 32308
MLS# 395941Listed by: THE NAUMANN GROUP REAL ESTATE - New
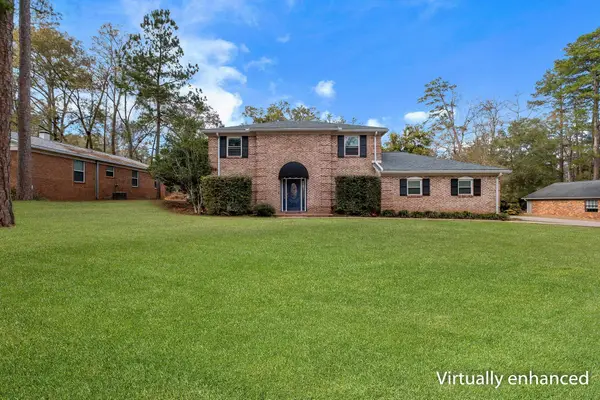 $399,900Active4 beds 3 baths2,060 sq. ft.
$399,900Active4 beds 3 baths2,060 sq. ft.3162 Corrib Drive, Tallahassee, FL 32309
MLS# 396048Listed by: COLDWELL BANKER HARTUNG - New
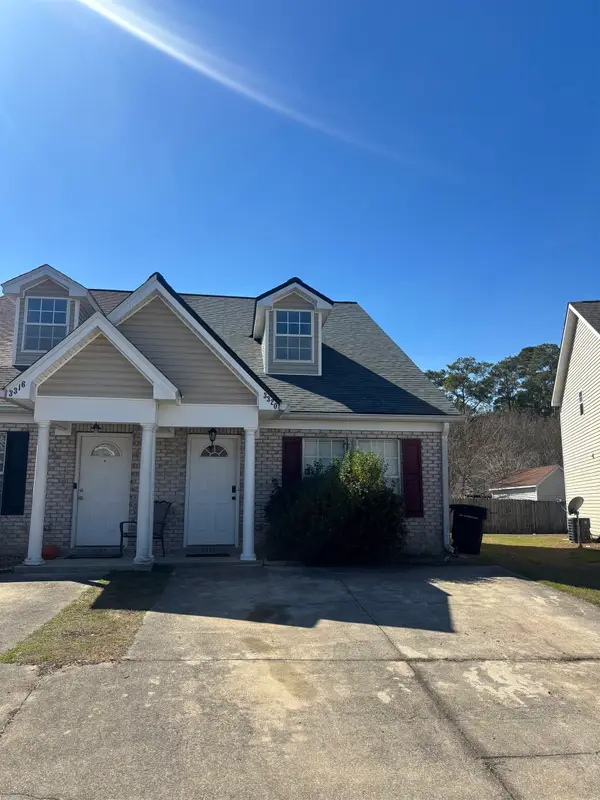 $179,900Active3 beds 3 baths1,338 sq. ft.
$179,900Active3 beds 3 baths1,338 sq. ft.3320 Sugar Berry Way, Tallahassee, FL 32303
MLS# 396050Listed by: KELLER WILLIAMS TOWN & COUNTRY - Open Sun, 2 to 4pmNew
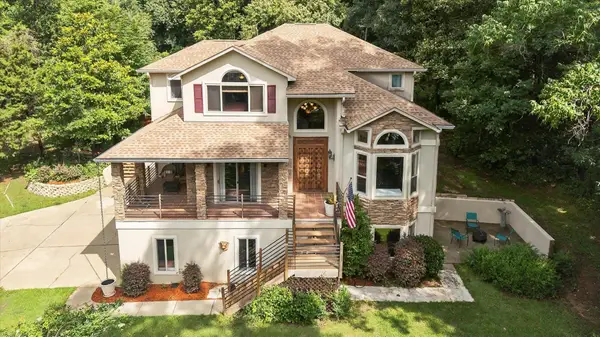 $699,000Active4 beds 4 baths3,675 sq. ft.
$699,000Active4 beds 4 baths3,675 sq. ft.3508 Trillium Court, Tallahassee, FL 32312
MLS# 396052Listed by: THE NOVA GROUP REALTY - New
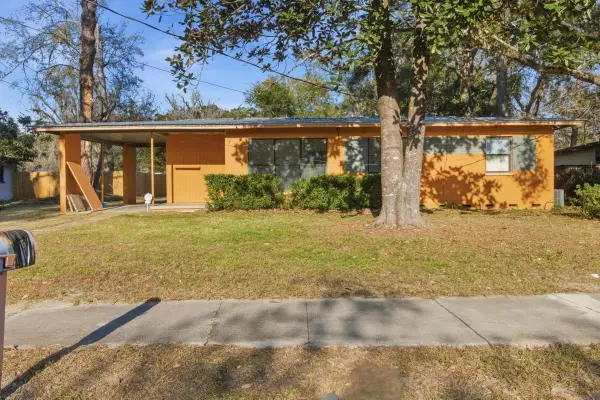 $114,999Active3 beds 1 baths1,078 sq. ft.
$114,999Active3 beds 1 baths1,078 sq. ft.2805 Pontiac Drive, Tallahassee, FL 32301
MLS# 396055Listed by: FLATFEE.COM - New
 $650,000Active5 beds 4 baths4,052 sq. ft.
$650,000Active5 beds 4 baths4,052 sq. ft.1408 Pullen Road, Tallahassee, FL 32303
MLS# 396056Listed by: THE NAUMANN GROUP REAL ESTATE - New
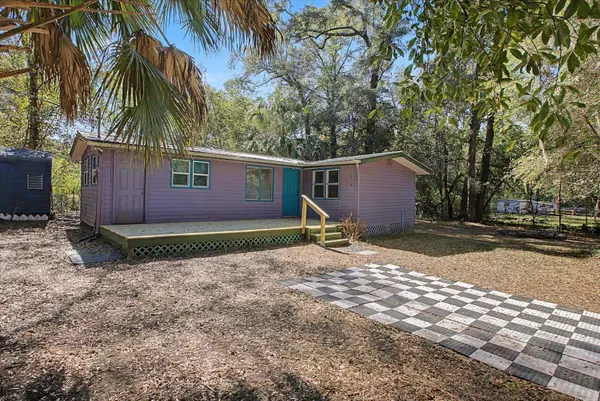 $120,000Active1 beds 1 baths718 sq. ft.
$120,000Active1 beds 1 baths718 sq. ft.2875 Jewell Drive, Tallahassee, FL 32310
MLS# 396039Listed by: KELLER WILLIAMS TOWN & COUNTRY

