732 Preston Street, Tallahassee, FL 32304
Local realty services provided by:Better Homes and Gardens Real Estate Florida 1st
732 Preston Street,Tallahassee, FL 32304
$224,500
- 4 Beds
- 2 Baths
- 1,340 sq. ft.
- Single family
- Active
Listed by: zon reed
Office: zon realty, inc.
MLS#:388517
Source:FL_TBR
Price summary
- Price:$224,500
- Price per sq. ft.:$167.54
About this home
This stunning house boasts a transitional-modern design with an open-concept layout that provides a spacious and welcoming atmosphere for entertaining guests. Located in desirable intown Tallahassee, this fully furnished and turnkey-ready home is perfect for families, an investment opportunity, or college students. Impeccably remodeled with top-of-the-line finishes throughout, this home features high-end appliances, stainless steel countertops in the kitchen, and recessed lighting throughout the home. The living room, kitchen, and dining room flow seamlessly together, creating an ideal space for hosting memorable gatherings with loved ones. Hardwood floors are present throughout the house, with mixed river rock tumbled marble mosaic tile in both bathrooms. Elevating the standard of luxury, this home includes Lennox 2.5-ton HVAC, a tankless gas water heater, and laundry room equipped with Bosch washer and dryer. You'll love the convenience of the Ring doorbell and Schlage Encode door lock, providing both safety and peace of mind. The home has four bedrooms and two beautifully appointed bathrooms. The master and guest bathrooms offer both rain showerheads and hand-held sprays, providing the ultimate spa-like experience. The property is fenced for furry family members and boasts fruit trees and azaleas, adding to the overall charm of the home. Within walking distance to Florida State University, this home offers limitless potential for those seeking the best of both worlds: modern living and traditional Southern charm. Don't miss out on this unique and total package - make it yours! All new electrical and plumbing.
Contact an agent
Home facts
- Year built:1955
- Listing ID #:388517
- Added:684 day(s) ago
- Updated:February 10, 2026 at 04:34 PM
Rooms and interior
- Bedrooms:4
- Total bathrooms:2
- Full bathrooms:2
- Living area:1,340 sq. ft.
Heating and cooling
- Cooling:Ceiling Fans, Central Air, Electric
- Heating:Central, Electric
Structure and exterior
- Year built:1955
- Building area:1,340 sq. ft.
- Lot area:0.13 Acres
Schools
- High school:LEON
- Middle school:GRIFFIN
- Elementary school:RILEY
Utilities
- Sewer:Public Sewer
Finances and disclosures
- Price:$224,500
- Price per sq. ft.:$167.54
- Tax amount:$1,252
New listings near 732 Preston Street
- New
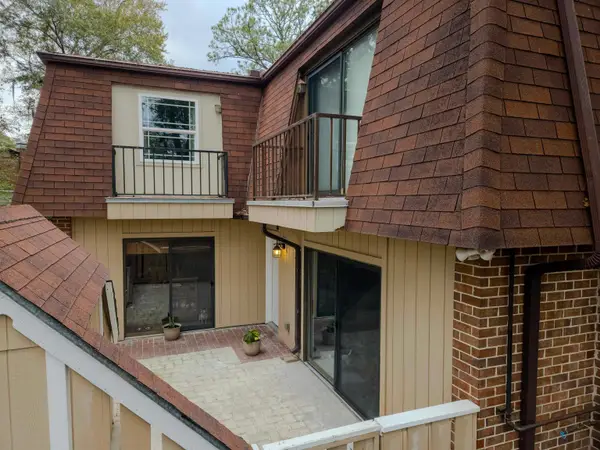 $195,000Active2 beds 2 baths1,262 sq. ft.
$195,000Active2 beds 2 baths1,262 sq. ft.2965 Shamrock Street, Tallahassee, FL 32309
MLS# 396066Listed by: KELLER WILLIAMS TOWN & COUNTRY - New
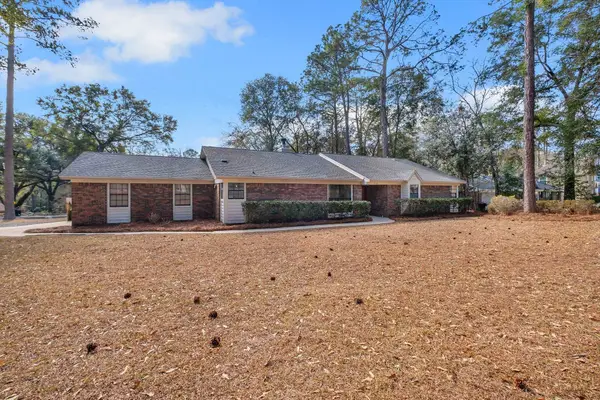 $465,000Active3 beds 2 baths2,060 sq. ft.
$465,000Active3 beds 2 baths2,060 sq. ft.3141 N Shannon Lakes Drive, Tallahassee, FL 32309
MLS# 396068Listed by: HILL SPOONER & ELLIOTT INC - New
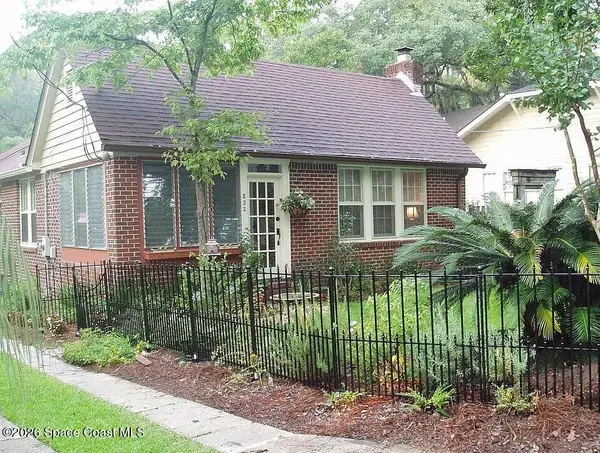 $5,000Active4 beds 2 baths1,672 sq. ft.
$5,000Active4 beds 2 baths1,672 sq. ft.532 Oakland Avenue E, Tallahassee, FL 32303
MLS# 1069157Listed by: JAIME L BOONE LLC - New
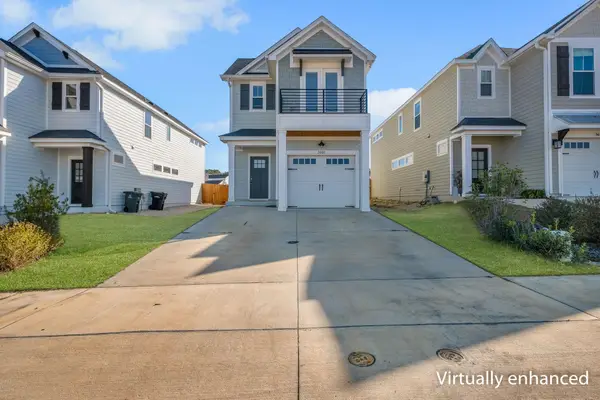 $399,900Active3 beds 3 baths1,804 sq. ft.
$399,900Active3 beds 3 baths1,804 sq. ft.3660 Meadow Vista Lane, Tallahassee, FL 32308
MLS# 395941Listed by: THE NAUMANN GROUP REAL ESTATE - New
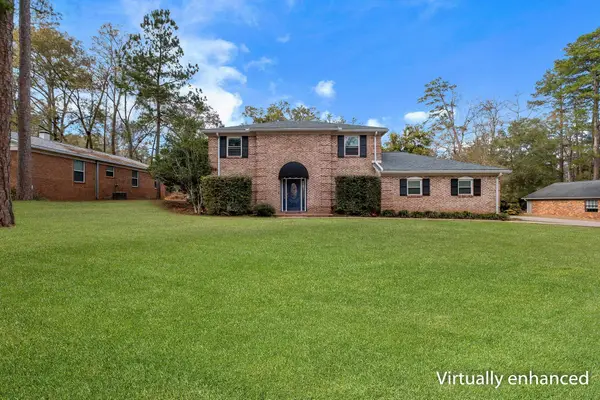 $399,900Active4 beds 3 baths2,060 sq. ft.
$399,900Active4 beds 3 baths2,060 sq. ft.3162 Corrib Drive, Tallahassee, FL 32309
MLS# 396048Listed by: COLDWELL BANKER HARTUNG - New
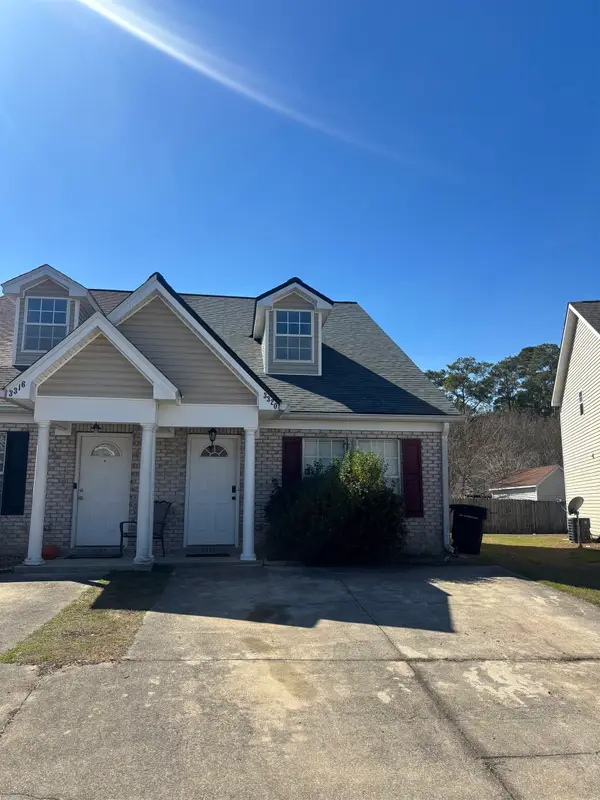 $179,900Active3 beds 3 baths1,338 sq. ft.
$179,900Active3 beds 3 baths1,338 sq. ft.3320 Sugar Berry Way, Tallahassee, FL 32303
MLS# 396050Listed by: KELLER WILLIAMS TOWN & COUNTRY - Open Sun, 2 to 4pmNew
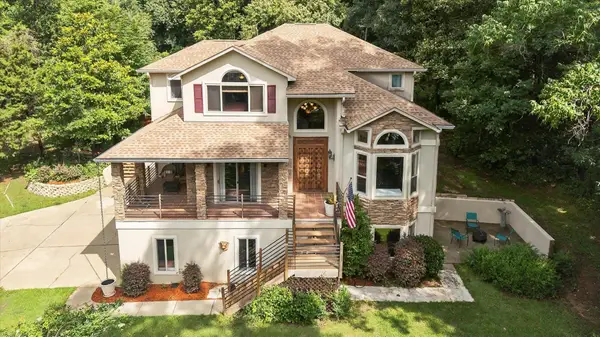 $699,000Active4 beds 4 baths3,675 sq. ft.
$699,000Active4 beds 4 baths3,675 sq. ft.3508 Trillium Court, Tallahassee, FL 32312
MLS# 396052Listed by: THE NOVA GROUP REALTY - New
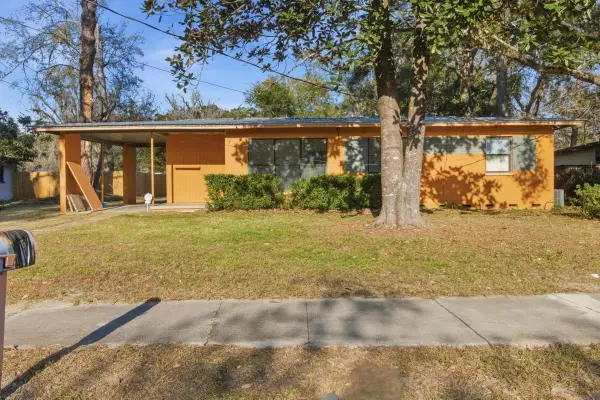 $114,999Active3 beds 1 baths1,078 sq. ft.
$114,999Active3 beds 1 baths1,078 sq. ft.2805 Pontiac Drive, Tallahassee, FL 32301
MLS# 396055Listed by: FLATFEE.COM - New
 $650,000Active5 beds 4 baths4,052 sq. ft.
$650,000Active5 beds 4 baths4,052 sq. ft.1408 Pullen Road, Tallahassee, FL 32303
MLS# 396056Listed by: THE NAUMANN GROUP REAL ESTATE - New
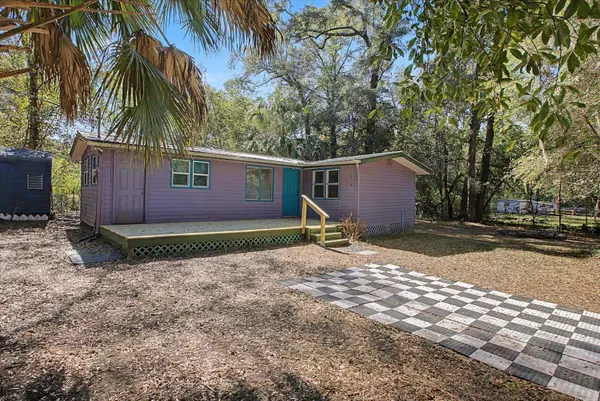 $120,000Active1 beds 1 baths718 sq. ft.
$120,000Active1 beds 1 baths718 sq. ft.2875 Jewell Drive, Tallahassee, FL 32310
MLS# 396039Listed by: KELLER WILLIAMS TOWN & COUNTRY

