8012 Seclusion Lane, Tallahassee, FL 32317
Local realty services provided by:Better Homes and Gardens Real Estate Florida 1st
Listed by:katheryne kessinger
Office:xcellence realty
MLS#:390699
Source:FL_TBR
Price summary
- Price:$625,000
- Price per sq. ft.:$274.24
About this home
The road name says it all, welcome to the Seclusion you've been looking for! This PRISTINE maintained, one owner Premier Fine Homes Weston Model features 4 Bedrooms, 3 full and one-half baths, plus a flex room connected to the foyer. The .85-acre lot lives and feels like you're living in the country. Enjoy watching the deer while you drink your morning coffee on the front porch (pic for proof included). The interior includes tray ceilings, crown molding, true sand and finish hardwood flooring and gorgeous granite countertops in the kitchen and baths. Other features include built-in bookshelves, larger kitchen island with storage cabinets underneath, custom walk-in closet in the primary, laundry room with folding station off the primary closet, mudroom, and gas fireplace. Fully fenced yard with plenty of space to add a pool and still have room for pets, kids, gardens, you name it! Need a place to store your boat, HOA allows that too in your spacious backyard. And now is just the right time to come enjoy the NeSmith custom outdoor kitchen, with PRIMO and Blackstone grills included! Put the big game on the outdoor TV while you grill up some burger, dogs, and smoke some wings! The 2016 roof, new appliances, tankless water heater, 2024 Generac Generator, irrigation system, Deese Elite Concrete Flooring on the back patio, and more make this home move-in ready and stress-free living! Convenient to Costco, Publix, Wal-Mart and Starbucks! Lot Dimensions are approximate. Buyer to verify all measurements.
Contact an agent
Home facts
- Year built:2016
- Listing ID #:390699
- Added:2 day(s) ago
- Updated:September 07, 2025 at 11:45 PM
Rooms and interior
- Bedrooms:4
- Total bathrooms:4
- Full bathrooms:3
- Half bathrooms:1
- Living area:2,279 sq. ft.
Heating and cooling
- Cooling:Ceiling Fans, Central Air, Electric
- Heating:Central, Electric, Fireplaces
Structure and exterior
- Year built:2016
- Building area:2,279 sq. ft.
- Lot area:0.85 Acres
Schools
- High school:LINCOLN
- Middle school:SWIFT CREEK
- Elementary school:CHAIRES
Utilities
- Sewer:Septic Tank
Finances and disclosures
- Price:$625,000
- Price per sq. ft.:$274.24
New listings near 8012 Seclusion Lane
- New
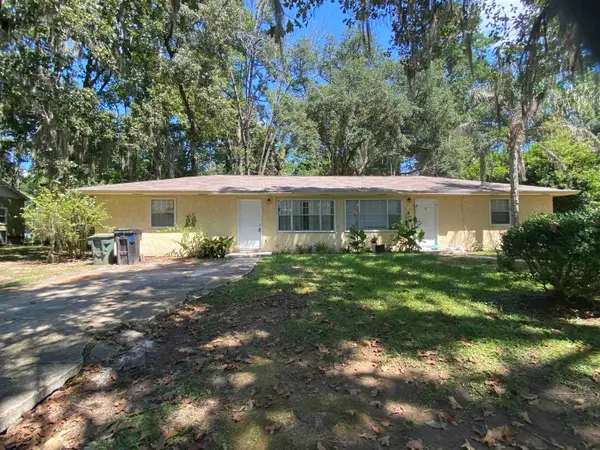 $600,000Active-- beds -- baths1,716 sq. ft.
$600,000Active-- beds -- baths1,716 sq. ft.2240 Wednesday Street #1-4, Tallahassee, FL 32308
MLS# 390748Listed by: A&E REALTY AND PROPERTY MANAGE - New
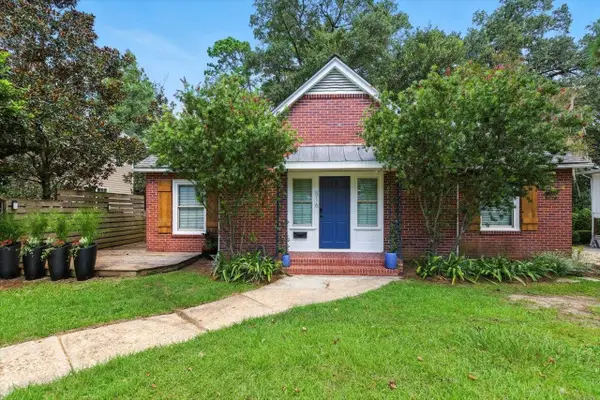 $525,000Active3 beds 2 baths1,962 sq. ft.
$525,000Active3 beds 2 baths1,962 sq. ft.516 E 7th Avenue, Tallahassee, FL 32303
MLS# 390746Listed by: PEARSON REALTY INC. - New
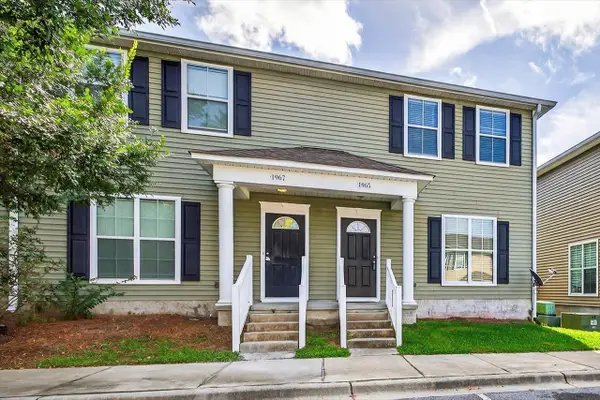 $165,000Active3 beds 3 baths1,240 sq. ft.
$165,000Active3 beds 3 baths1,240 sq. ft.1965 Bloomington Avenue #3108, Tallahassee, FL 32304
MLS# 390745Listed by: PEARSON REALTY INC. - New
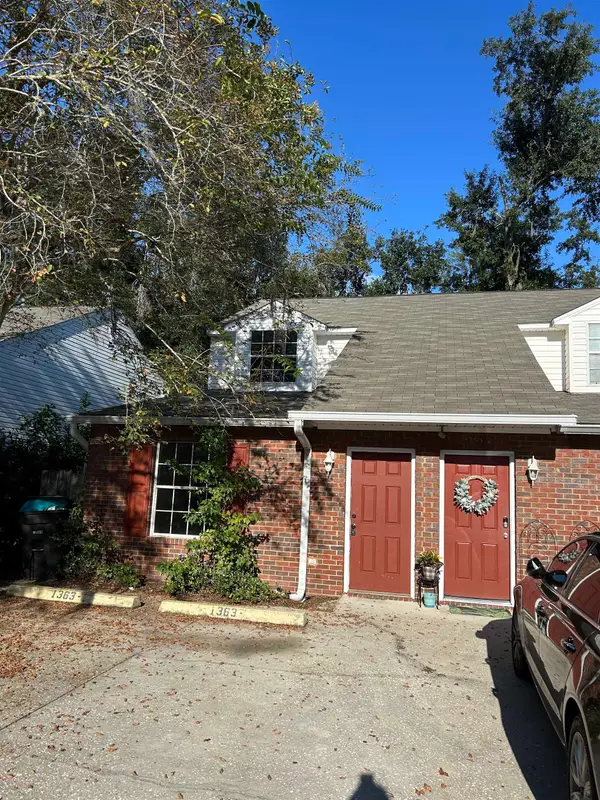 $169,000Active3 beds 2 baths1,224 sq. ft.
$169,000Active3 beds 2 baths1,224 sq. ft.1363 Castelnau Court #A, Tallahassee, FL 32301
MLS# 390742Listed by: PROPER REAL ESTATE ADVISORS - New
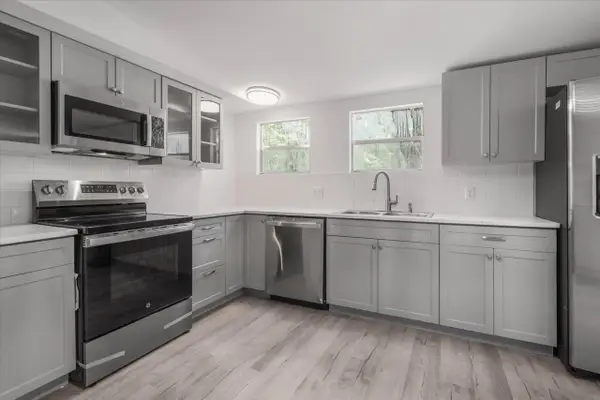 $275,000Active4 beds 3 baths2,005 sq. ft.
$275,000Active4 beds 3 baths2,005 sq. ft.4308 Holder, Tallahassee, FL 32310
MLS# 390736Listed by: PRO PLAYERS REALTY USA - Open Sun, 2 to 4pmNew
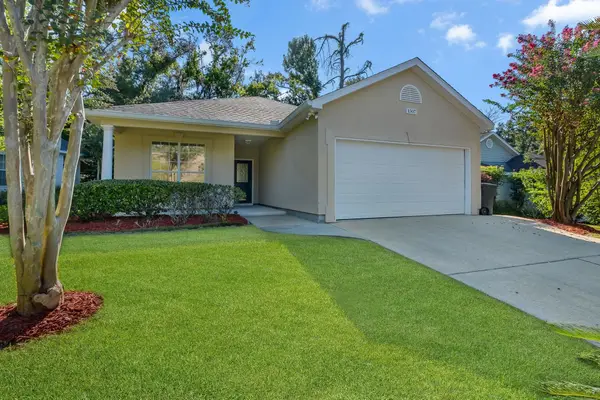 $299,900Active3 beds 2 baths1,828 sq. ft.
$299,900Active3 beds 2 baths1,828 sq. ft.1507 China Grove Trail, Tallahassee, FL 32301
MLS# 390711Listed by: SUPERIOR REALTY GROUP LLC - New
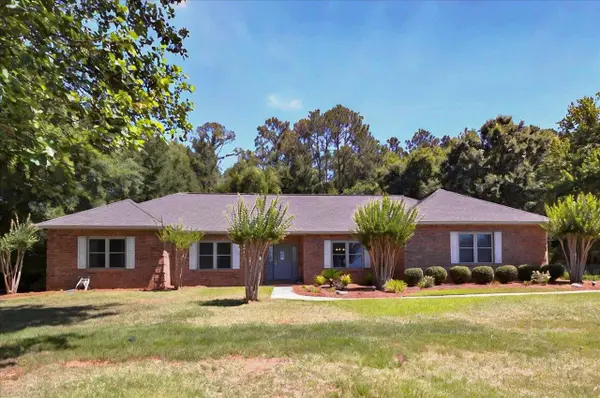 $510,000Active3 beds 2 baths2,250 sq. ft.
$510,000Active3 beds 2 baths2,250 sq. ft.7000 Alhambra Drive, Tallahassee, FL 32317
MLS# 390733Listed by: TREADWAY APPRAISAL & REALTY - New
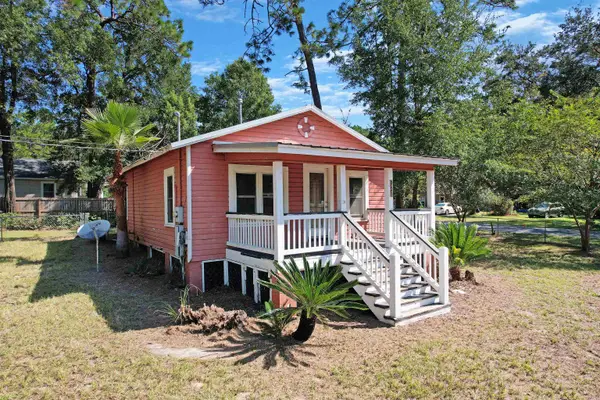 $65,000Active2 beds 1 baths748 sq. ft.
$65,000Active2 beds 1 baths748 sq. ft.724 Flagg Street, Tallahassee, FL 32305
MLS# 390730Listed by: HUM REAL ESTATE - New
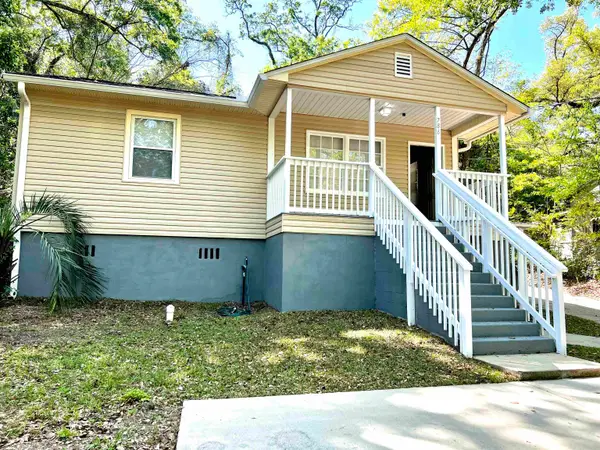 $255,000Active3 beds 2 baths1,564 sq. ft.
$255,000Active3 beds 2 baths1,564 sq. ft.786 Arkansas, Tallahassee, FL 32304
MLS# 390731Listed by: COLDWELL BANKER HARTUNG - New
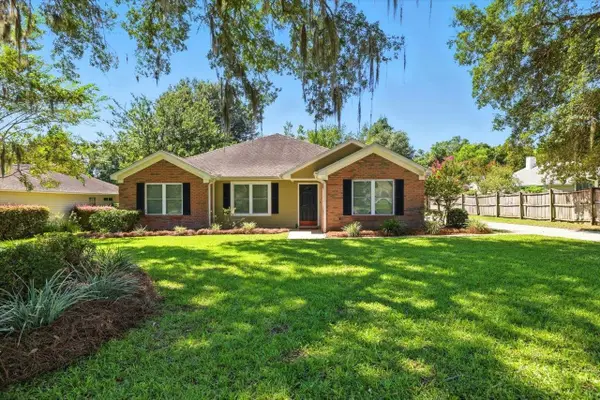 $400,000Active3 beds 2 baths2,026 sq. ft.
$400,000Active3 beds 2 baths2,026 sq. ft.1285 Sumerlin Drive, Tallahassee, FL 32317
MLS# 390729Listed by: KELLER WILLIAMS TOWN & COUNTRY
