817 Buena Vista Drive, Tallahassee, FL 32304
Local realty services provided by:Better Homes and Gardens Real Estate Florida 1st
817 Buena Vista Drive,Tallahassee, FL 32304
$250,000
- 4 Beds
- 3 Baths
- 1,363 sq. ft.
- Single family
- Active
Listed by: meridee escalera
Office: destination real estate corp
MLS#:392631
Source:FL_TBR
Price summary
- Price:$250,000
- Price per sq. ft.:$183.42
About this home
NICE 4/3 w/ Wood Floors, Washer/Dryer, Shed, & Huge Yard! Walkable Location to FSU & Much More! Asking $250,000! You will love this spacious 4/3 house that features an open floor plan, large living space, big bedrooms, real wood floors, split plan, kitchen with bar, newer windows, 2002 metal roof, & more! There is an inside utility room with front loading washer/dryer & extra storage! Also features a shed/workshop, expansive yard, covered front porch, patio, & plenty of parking! Excellent location walkable to restaurants, shopping, night life, bus stops, FSU, & much more! Rented through 7/30/26 for $1750/month to excellent tenants, so investors only currently. Directions: West on Tennessee St. Right on Buena Vista (Guthries Chicken on the corner). Home on Right. 817 Buena Vista Dr Tallahassee, FL 32304
Contact an agent
Home facts
- Year built:1958
- Listing ID #:392631
- Added:52 day(s) ago
- Updated:December 18, 2025 at 04:18 PM
Rooms and interior
- Bedrooms:4
- Total bathrooms:3
- Full bathrooms:3
- Living area:1,363 sq. ft.
Heating and cooling
- Cooling:Ceiling Fans, Central Air, Electric
- Heating:Central, Electric
Structure and exterior
- Year built:1958
- Building area:1,363 sq. ft.
- Lot area:0.28 Acres
Schools
- High school:GODBY
- Middle school:GRIFFIN
- Elementary school:RILEY
Utilities
- Sewer:Public Sewer
Finances and disclosures
- Price:$250,000
- Price per sq. ft.:$183.42
- Tax amount:$1,768
New listings near 817 Buena Vista Drive
- New
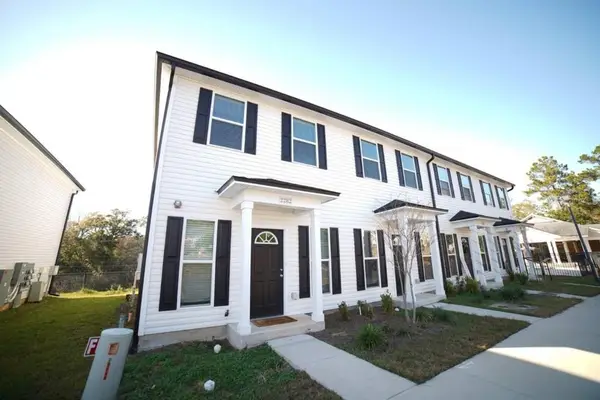 $1,050,000Active15 beds 15 baths6,160 sq. ft.
$1,050,000Active15 beds 15 baths6,160 sq. ft.2282 Del Carmel Way #14, TALLAHASSEE, FL 32303
MLS# O6368485Listed by: HPL REALTY INVESTMENTS - Open Sun, 1 to 3pmNew
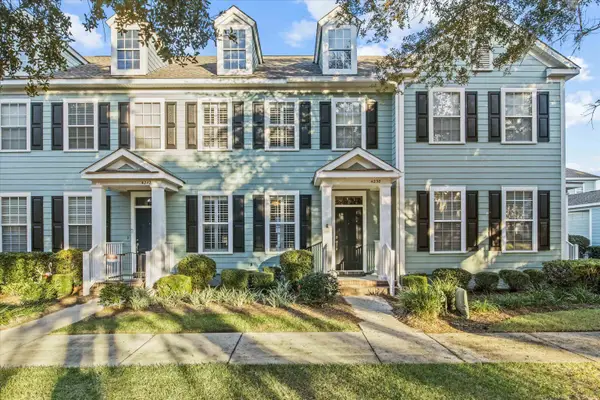 $275,000Active2 beds 3 baths1,324 sq. ft.
$275,000Active2 beds 3 baths1,324 sq. ft.4238 Avon Park Circle, Tallahassee, FL 32311
MLS# 394243Listed by: KELLER WILLIAMS TOWN & COUNTRY - New
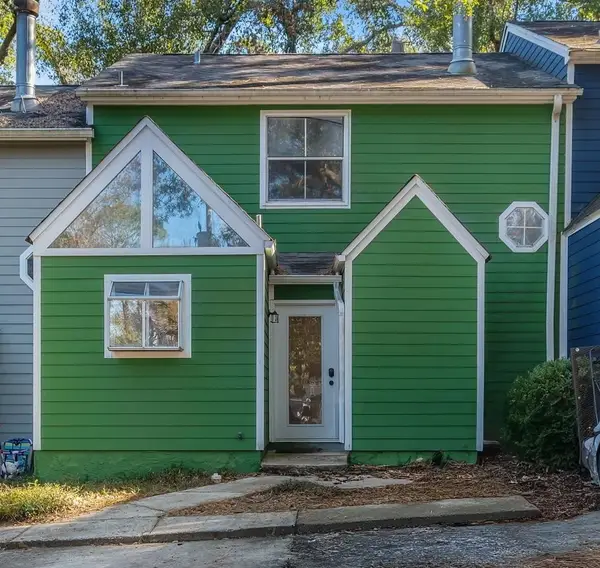 $160,000Active2 beds 3 baths1,238 sq. ft.
$160,000Active2 beds 3 baths1,238 sq. ft.1829 Nicklaus Drive #B, Tallahassee, FL 32301
MLS# 394240Listed by: BULLDOG PROPERTIES, LLC - New
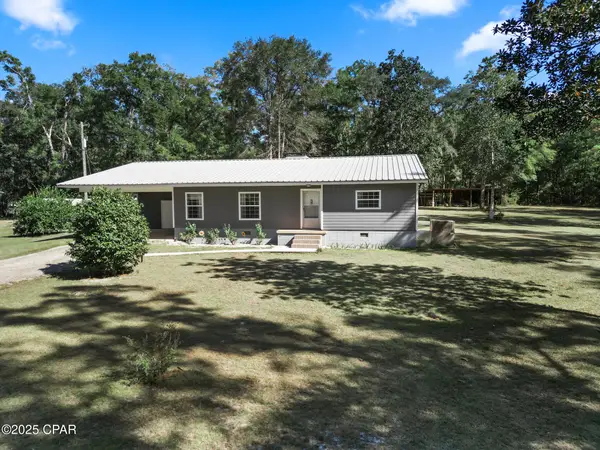 $397,000Active3 beds 2 baths2,120 sq. ft.
$397,000Active3 beds 2 baths2,120 sq. ft.585 Chigger Lane, Tallahassee, FL 32304
MLS# 782797Listed by: TORREYA REALTY INC - New
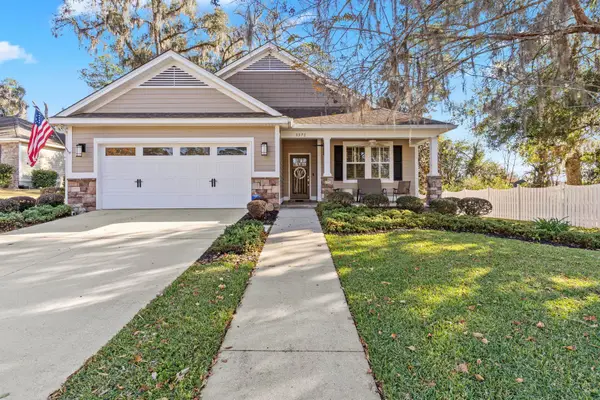 $476,400Active3 beds 2 baths1,828 sq. ft.
$476,400Active3 beds 2 baths1,828 sq. ft.3571 Strolling Way, Tallahassee, FL 32311
MLS# 393769Listed by: THE NOVA GROUP REALTY - New
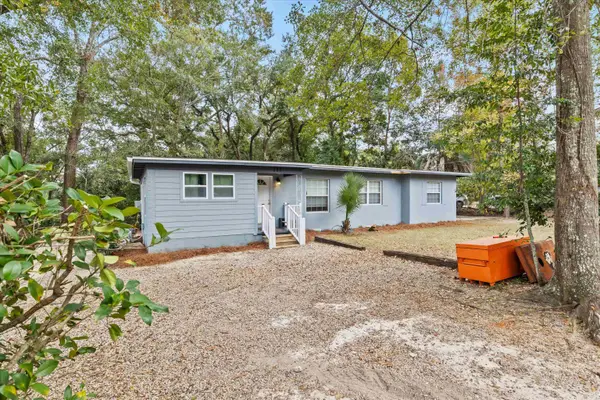 $370,000Active4 beds 2 baths1,484 sq. ft.
$370,000Active4 beds 2 baths1,484 sq. ft.215 Edwards Street, Tallahassee, FL 32304
MLS# 394239Listed by: HILL SPOONER & ELLIOTT INC - New
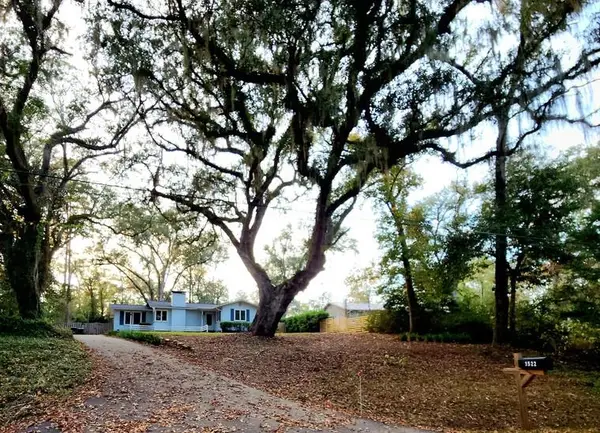 $325,000Active3 beds 2 baths1,578 sq. ft.
$325,000Active3 beds 2 baths1,578 sq. ft.1522 Atapha Nene, Tallahassee, FL 32301
MLS# 394233Listed by: KELLER WILLIAMS TOWN & COUNTRY 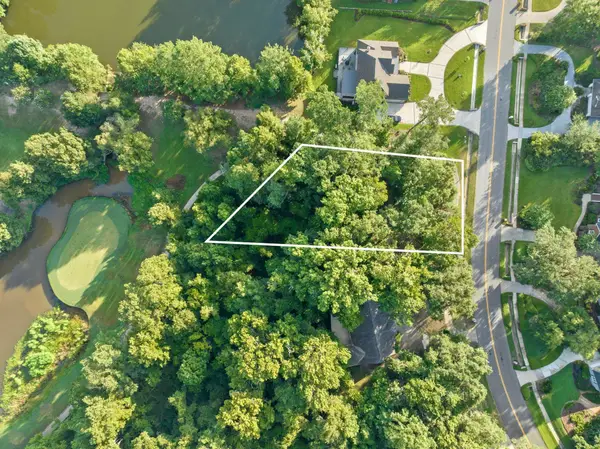 $169,900Active0.81 Acres
$169,900Active0.81 Acres7604 Preservation Road, Tallahassee, FL 32312
MLS# 390602Listed by: THE NAUMANN GROUP REAL ESTATE- New
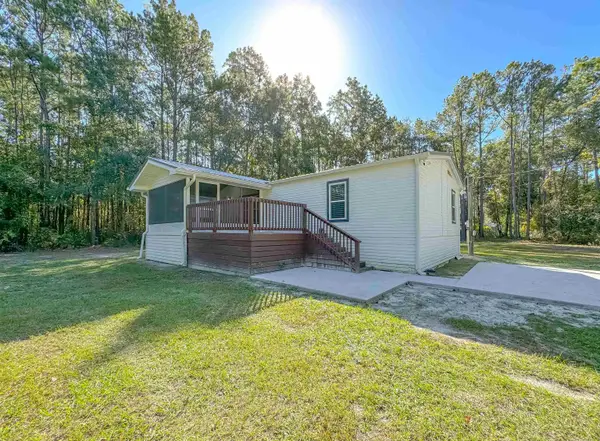 $239,000Active3 beds 2 baths1,296 sq. ft.
$239,000Active3 beds 2 baths1,296 sq. ft.16957 Lake Christiana Ct, Tallahassee, FL 32310
MLS# 394225Listed by: PAUL LIZET REALTY GROUP, LLC - Open Sat, 2 to 4pmNew
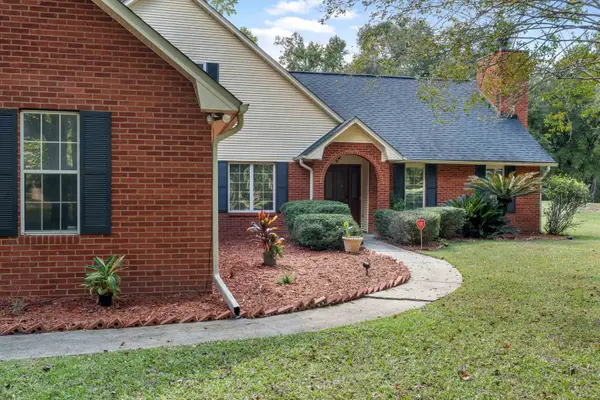 $509,000Active5 beds 3 baths2,518 sq. ft.
$509,000Active5 beds 3 baths2,518 sq. ft.10515 Faye Way, Tallahassee, FL 32317
MLS# 394213Listed by: KELLER WILLIAMS TOWN & COUNTRY
