8418 Knotted Pine Lane, Tallahassee, FL 32312
Local realty services provided by:Better Homes and Gardens Real Estate Florida 1st
Listed by:porter chandler
Office:tallahassee homes realty llc.
MLS#:388608
Source:FL_TBR
Price summary
- Price:$548,750
- Price per sq. ft.:$257.63
About this home
NEW 3 BR / 3BA with office floor plan from Tallahassee Homes, the builder "Voted Best Home Builder 2021, 2022 & 2023, 2024.This Cumberland model is under construction and loaded with lots of custom upgrades at a great price. Same model as our sales model at 604 Knotted Pine just slightly smaller. Community has walking trails, sports field, dog park and more! Home is Energy Star Certified, & FGBC Certified. Pictures may show quality features of previous/similar model or features not included. See Standard Features Sheet. Lawn service included with HOA dues. The Hammock at Oak Grove is Tallahassee's Newest Community with 89 Homesites built by Tallahassee Homes. Information is available at the SALES MODEL & OPEN DAILY BY APPOINTMENT OR DURING OPEN HOUSES WED-FRI 12-5 PM SAT/SUN 12-3 PM at 604 Knotted Pine Drive. Top Rated Schools Thank you for Voting Tallahassee Homes the Best Home Builder Again! We have won the last four years in a row, 2021, 2022 & 2023, 2024 - Tallahassee Democrat.
Contact an agent
Home facts
- Year built:2025
- Listing ID #:388608
- Added:73 day(s) ago
- Updated:September 25, 2025 at 01:45 AM
Rooms and interior
- Bedrooms:3
- Total bathrooms:3
- Full bathrooms:2
- Half bathrooms:1
- Living area:2,130 sq. ft.
Heating and cooling
- Cooling:Ceiling Fans, Central Air, Electric, Heat Pump
- Heating:Central, Electric, Fireplaces, Heat Pump
Structure and exterior
- Year built:2025
- Building area:2,130 sq. ft.
- Lot area:0.2 Acres
Schools
- High school:CHILES
- Middle school:DEERLAKE
- Elementary school:HAWKS RISE
Utilities
- Sewer:Public Sewer
Finances and disclosures
- Price:$548,750
- Price per sq. ft.:$257.63
- Tax amount:$7,950
New listings near 8418 Knotted Pine Lane
- Open Sun, 2 to 4pmNew
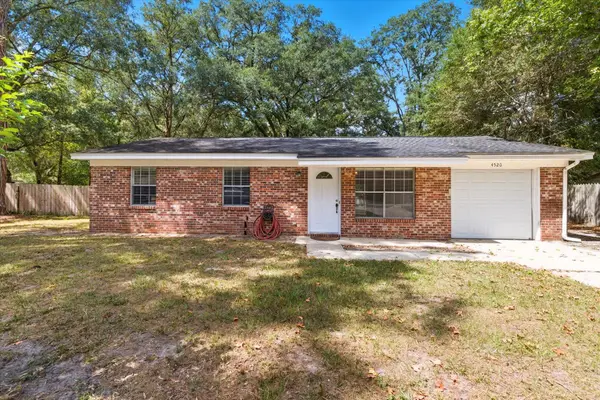 $175,000Active3 beds 2 baths910 sq. ft.
$175,000Active3 beds 2 baths910 sq. ft.4520 Hickory Forest Circle, Tallahassee, FL 32303
MLS# 391455Listed by: KELLER WILLIAMS TOWN & COUNTRY - New
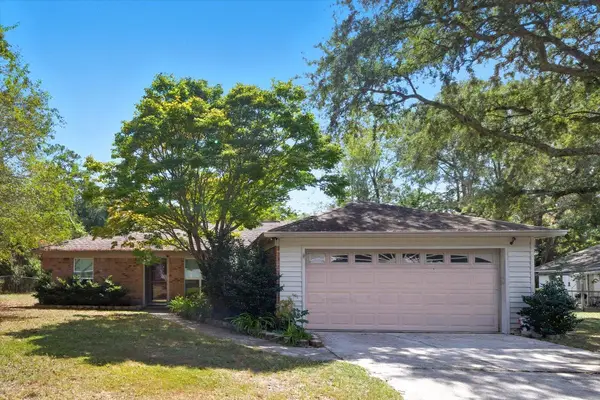 $289,000Active3 beds 2 baths1,321 sq. ft.
$289,000Active3 beds 2 baths1,321 sq. ft.2989 Teton Trail, Tallahassee, FL 32303
MLS# 391454Listed by: BOB HODGES AND SONS REALTY - New
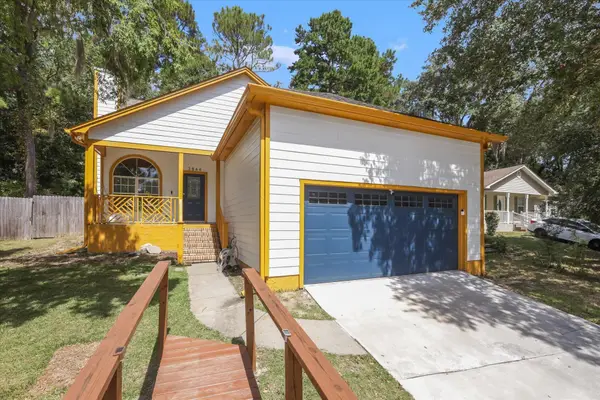 $328,000Active3 beds 3 baths1,794 sq. ft.
$328,000Active3 beds 3 baths1,794 sq. ft.3844 Magellan Court, Tallahassee, FL 32303
MLS# 391452Listed by: KELLER WILLIAMS TOWN & COUNTRY - New
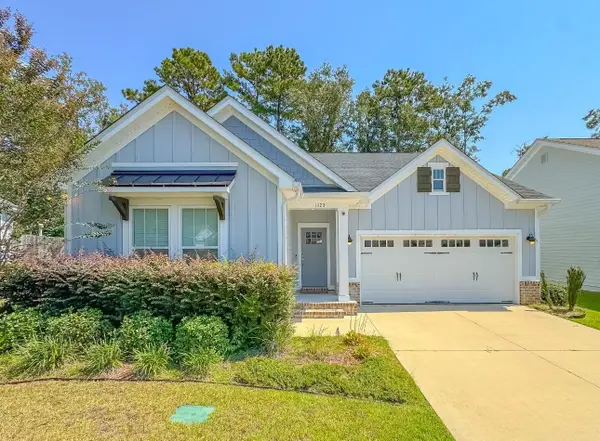 $389,900Active3 beds 2 baths1,590 sq. ft.
$389,900Active3 beds 2 baths1,590 sq. ft.1123 Willow Crossing Drive, Tallahassee, FL 32311
MLS# 391382Listed by: BIG FISH REAL ESTATE SERVICES - New
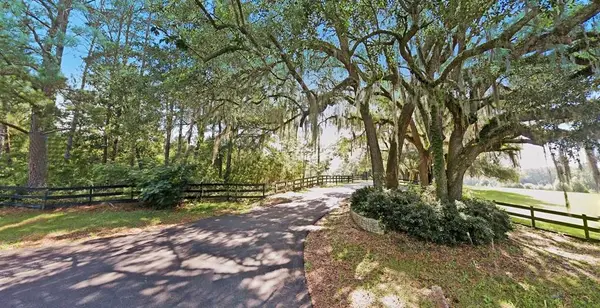 $375,000Active3.12 Acres
$375,000Active3.12 AcresLot 1 Bella Bianco Way, Tallahassee, FL 32309
MLS# 391440Listed by: HILL SPOONER & ELLIOTT INC - New
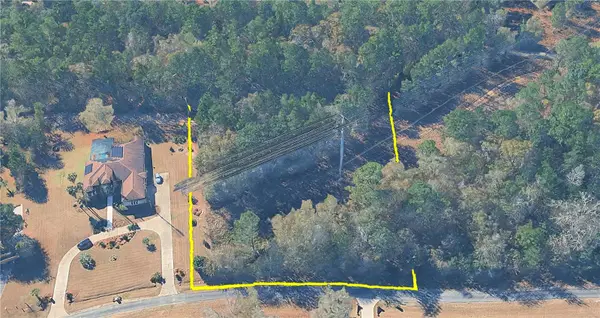 $190,000Active3.23 Acres
$190,000Active3.23 Acres0 N Meridian Road, TALLAHASSEE, FL 32312
MLS# O6345381Listed by: DALTON WADE INC - New
 $20,000Active1 Acres
$20,000Active1 AcresLester Hackley Road, Tallahassee, FL 32308
MLS# 391432Listed by: J. D. SALLEY & ASSOCIATES, INC - New
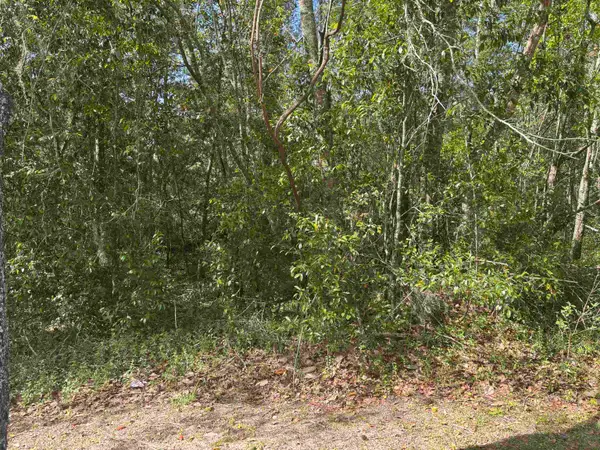 $59,000Active1 Acres
$59,000Active1 Acres0 James Duhard Way, Tallahassee, FL 32308
MLS# 391433Listed by: J. D. SALLEY & ASSOCIATES, INC - Open Sun, 2 to 4pmNew
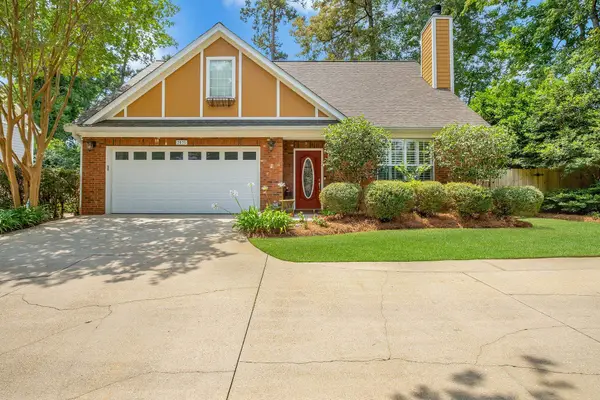 $399,900Active4 beds 3 baths1,947 sq. ft.
$399,900Active4 beds 3 baths1,947 sq. ft.2031 Windsor Oaks Court, Tallahassee, FL 32308
MLS# 391427Listed by: HILL SPOONER & ELLIOTT INC - New
 $699,000Active4 beds 5 baths3,507 sq. ft.
$699,000Active4 beds 5 baths3,507 sq. ft.2825 Asbury Hill Drive, Tallahassee, FL 32312
MLS# 391423Listed by: HILL SPOONER & ELLIOTT INC
