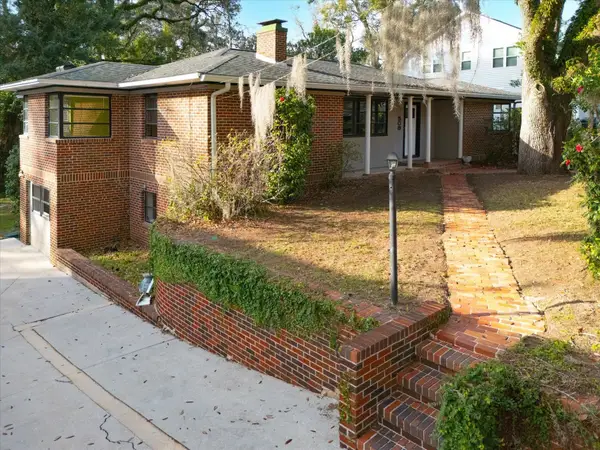8821 Green Acorn Lane, Tallahassee, FL 32317
Local realty services provided by:Better Homes and Gardens Real Estate Florida 1st
Listed by: jeff naylor
Office: re/max professionals realty
MLS#:393295
Source:FL_TBR
Price summary
- Price:$550,000
- Price per sq. ft.:$242.29
About this home
Incredible, custom built, single owner home in the little known yet wonderful Green Oaks Subdivision. Includes an inviting rocking chair front porch, foyer, open and split floor plan, sunroom, generous room sizes, wood burning fireplace, built-ins, central vac, wired for surround sound, mounted 65" TV and much more. Great kitchen with bar, gorgeous granite countertops, all-wood cabinets, stainless appliances, tray ceiling and dual pantries. Generous primary bedroom boasts an en-suite, built-in bookshelves, walk-in closet, jacuzzi tub, separate shower, dual sinks and door leading out to the back patio. Custom touches include a hot water recovery system, insulated interior walls between bedrooms and family room, bonus flex room/office off of garage (4th bdrm, missing a closet), large mud/laundry room (incl W/D), individual air returns in the bedrooms along with many other features. This is a very nice, well built, all brick, low maintenance home offering a large back patio with gas hook up, dual water wells, enormous pole barn and separate workshop both with 220 power and water for all of the toys, multiple sheds on a nice, flat 2+ acre yard that backs up to private, planted pine land for serene privacy. All of this perched on one of the highest peaks in the area and less than 15 minutes to Costco, WalMart, Bass Pro, movie theater, Publix, shops/restaurants, Eastside Library, Alford Greenway, multiple parks and I-10. Equestrian and chicken friendly subdivision, too!
Contact an agent
Home facts
- Year built:1993
- Listing ID #:393295
- Added:53 day(s) ago
- Updated:January 09, 2026 at 04:22 PM
Rooms and interior
- Bedrooms:4
- Total bathrooms:2
- Full bathrooms:2
- Living area:2,270 sq. ft.
Heating and cooling
- Cooling:Ceiling Fans, Central Air, Electric
- Heating:Central, Heat Pump, Wood
Structure and exterior
- Year built:1993
- Building area:2,270 sq. ft.
- Lot area:2.09 Acres
Schools
- High school:LINCOLN
- Middle school:SWIFT CREEK
- Elementary school:CHAIRES
Utilities
- Sewer:Septic Tank
Finances and disclosures
- Price:$550,000
- Price per sq. ft.:$242.29
New listings near 8821 Green Acorn Lane
- New
 $399,000Active5 beds 3 baths3,565 sq. ft.
$399,000Active5 beds 3 baths3,565 sq. ft.508 Talaflo Street, Tallahassee, FL 32308
MLS# 394752Listed by: AMAC REAL ESTATE CO. - Open Sat, 2 to 4pmNew
 $390,000Active4 beds 3 baths2,028 sq. ft.
$390,000Active4 beds 3 baths2,028 sq. ft.751 Violet Street, Tallahassee, FL 32308
MLS# 394753Listed by: HILL SPOONER & ELLIOTT INC - New
 $80,000Active3 beds 1 baths828 sq. ft.
$80,000Active3 beds 1 baths828 sq. ft.3206 Notre Dame Street, Tallahassee, FL 32305
MLS# 394750Listed by: REALTY ONE GROUP NEXT GEN - New
 $269,000Active3 beds 2 baths1,395 sq. ft.
$269,000Active3 beds 2 baths1,395 sq. ft.4913 Annette Drive, Tallahassee, FL 32303
MLS# 394742Listed by: 850 REAL ESTATE GROUP LLC  $309,000Active-- beds -- baths1,990 sq. ft.
$309,000Active-- beds -- baths1,990 sq. ft.3180 N Ridge Road, Tallahassee, FL 32305
MLS# 385370Listed by: CAPITAL CITY REAL ESTATE GROUP- Open Sun, 2 to 4pmNew
 $556,000Active3 beds 2 baths2,000 sq. ft.
$556,000Active3 beds 2 baths2,000 sq. ft.568 Winter Bloom Way, Tallahassee, FL 32317
MLS# 394424Listed by: THE NAUMANN GROUP REAL ESTATE - New
 $250,000Active3 beds 2 baths1,372 sq. ft.
$250,000Active3 beds 2 baths1,372 sq. ft.2610 Hastings Drive, Tallahassee, FL 32303
MLS# 394731Listed by: LOHMAN REALTY LLC - Open Sat, 2 to 4pmNew
 $399,900Active4 beds 2 baths2,798 sq. ft.
$399,900Active4 beds 2 baths2,798 sq. ft.1912 W Nelson Circle, Tallahassee, FL 32303
MLS# 394733Listed by: THE NOVA GROUP REALTY - New
 $750,000Active3 beds 3 baths2,667 sq. ft.
$750,000Active3 beds 3 baths2,667 sq. ft.3014 Gentilly Street, Tallahassee, FL 32312
MLS# 394735Listed by: SUMMIT GROUP REALTY, LLC - New
 $27,720Active3.3 Acres
$27,720Active3.3 Acres10146 F A Ash Way, Tallahassee, FL 32311
MLS# 394736Listed by: HAMILTON REALTY ADVISORS LLC
