8846 Glen Abby Drive, Tallahassee, FL 32312
Local realty services provided by:Better Homes and Gardens Real Estate Florida 1st
Listed by: kelli walton
Office: keller williams town & country
MLS#:392617
Source:FL_TBR
Price summary
- Price:$999,900
- Price per sq. ft.:$216.52
About this home
Welcome to Golden Eagle on Glen Abby, where elegance meets serenity. This custom-built all-brick, 4+bedroom stately residence stands gracefully upon a .68-acre parcel. At dawn when the sun rises over Petty Gulf Lake, golden light floods through tall arched windows, casting warmth, brilliance, and dimension across every room. Step through the grand foyer, where a stylish octagon tray ceiling and elegant lighting set the tone for what lies beyond. Gleaming hardwood floors, cathedral ceilings, and crown molding elevate every space with timeless refinement.The formal dining room features a tray ceiling and sophisticated fixture, inviting cherished gatherings and memorable meals. Beyond its French doors, a handsome office awaits, overlooking manicured grounds, complete with custom built-in shelving and a distinguished bureau, perfect for study or reflection. In the open-concept family room, generous space encourages togetherness, seamlessly flowing through arched openings into the home’s most enchanting retreat:the sunroom. Here, light pours through every window, infusing the space with warmth, energy, and the mesmerizing lake views. Gather in the living room, where the fireplace radiates comfort and charm, or craft culinary delights in the chef’s kitchen, with granite countertops, stainless steel appliances including a natural gas stove, and a brand new smart refrigerator. An adjacent butler’s pantry provides elegant functionality, offering abundant storage and organization.The split floor plan leads to a luxurious master suite, crowned with a tray ceiling and french doors opening onto your private porch; a perfect vantage point for sunrise over the lake. The ensuite master bath features dual vanities, his and her closets, a stand-up shower, and a jetted soaking tub. Two additional first-floor bedrooms share two full baths, ensuring comfort for family and guests alike. Downstairs, discover a fully equipped lower level suite:an ideal mother-in-law suite or adolescent retreat, offering over 1,400 sqft of versatile living. This space has new luxury vinyl plank flooring, a full kitchen, dining area, living space, bedroom, a flex room or 5th bedroom, full bathroom, fitness studio, laundry, and walk-out patio. This private level combines function with refined comfort. Completing this exceptional home is a three-car garage with excellent storage. Every sunrise over the lake paints this home anew, its light a daily reminder of the harmony between nature, design, and the art of living well. New Roof 2023, New HVACs 2025. All measurements are approximate, buyer to verify. Some photos have been virtually staged.
Contact an agent
Home facts
- Year built:2003
- Listing ID #:392617
- Added:52 day(s) ago
- Updated:December 18, 2025 at 04:17 PM
Rooms and interior
- Bedrooms:5
- Total bathrooms:4
- Full bathrooms:4
- Living area:4,618 sq. ft.
Heating and cooling
- Cooling:Ceiling Fans, Central Air, Electric
- Heating:Central, Electric, Fireplaces
Structure and exterior
- Year built:2003
- Building area:4,618 sq. ft.
- Lot area:0.68 Acres
Schools
- High school:CHILES
- Middle school:DEERLAKE
- Elementary school:KILLEARN LAKES
Utilities
- Sewer:Public Sewer
Finances and disclosures
- Price:$999,900
- Price per sq. ft.:$216.52
New listings near 8846 Glen Abby Drive
- Open Sun, 1 to 3pmNew
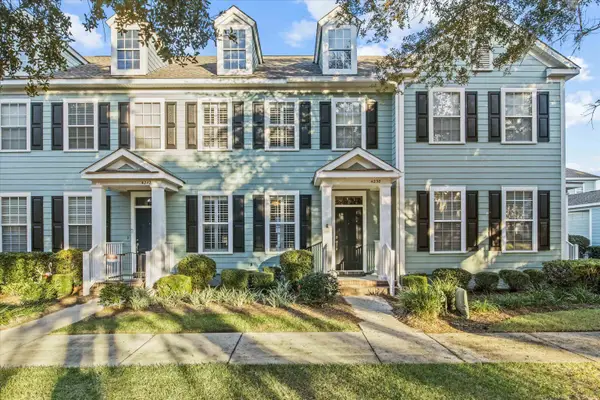 $275,000Active2 beds 3 baths1,324 sq. ft.
$275,000Active2 beds 3 baths1,324 sq. ft.4238 Avon Park Circle, Tallahassee, FL 32311
MLS# 394243Listed by: KELLER WILLIAMS TOWN & COUNTRY - New
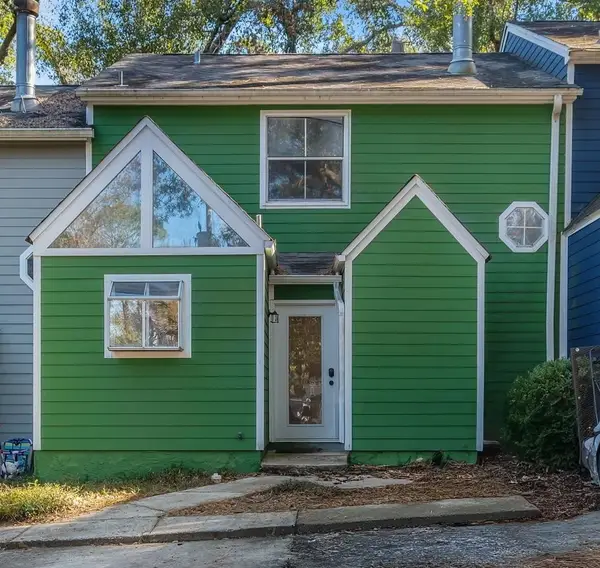 $160,000Active2 beds 3 baths1,238 sq. ft.
$160,000Active2 beds 3 baths1,238 sq. ft.1829 Nicklaus Drive #B, Tallahassee, FL 32301
MLS# 394240Listed by: BULLDOG PROPERTIES, LLC - New
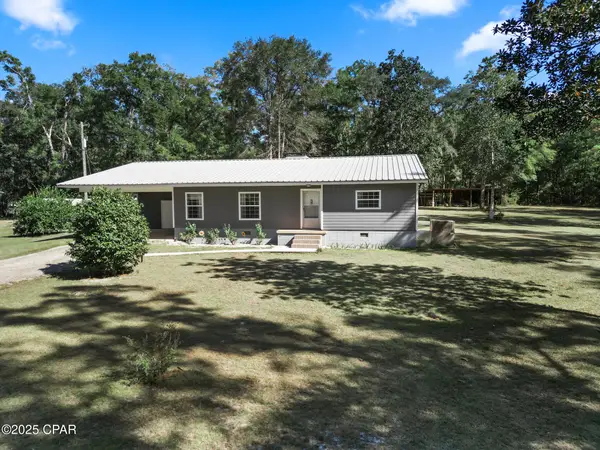 $397,000Active3 beds 2 baths2,120 sq. ft.
$397,000Active3 beds 2 baths2,120 sq. ft.585 Chigger Lane, Tallahassee, FL 32304
MLS# 782797Listed by: TORREYA REALTY INC - New
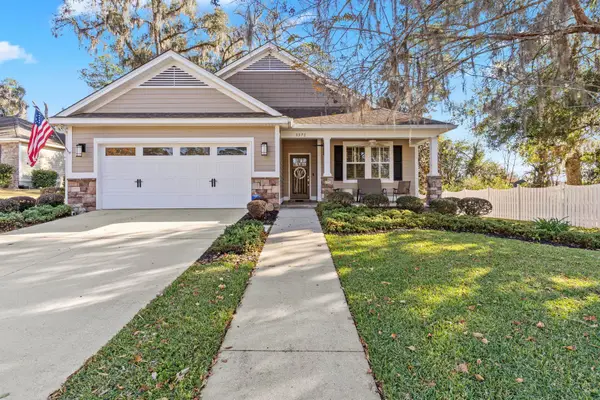 $476,400Active3 beds 2 baths1,828 sq. ft.
$476,400Active3 beds 2 baths1,828 sq. ft.3571 Strolling Way, Tallahassee, FL 32311
MLS# 393769Listed by: THE NOVA GROUP REALTY - New
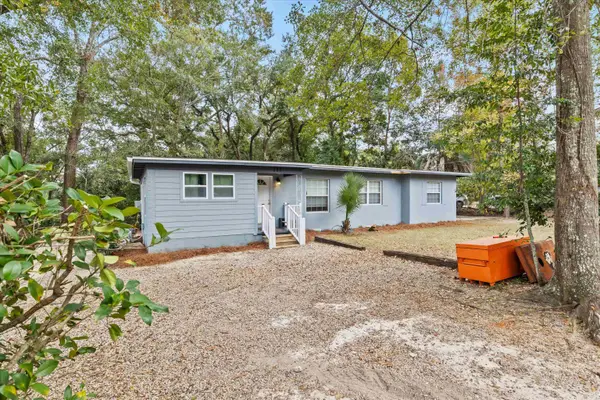 $370,000Active4 beds 2 baths1,484 sq. ft.
$370,000Active4 beds 2 baths1,484 sq. ft.215 Edwards Street, Tallahassee, FL 32304
MLS# 394239Listed by: HILL SPOONER & ELLIOTT INC - New
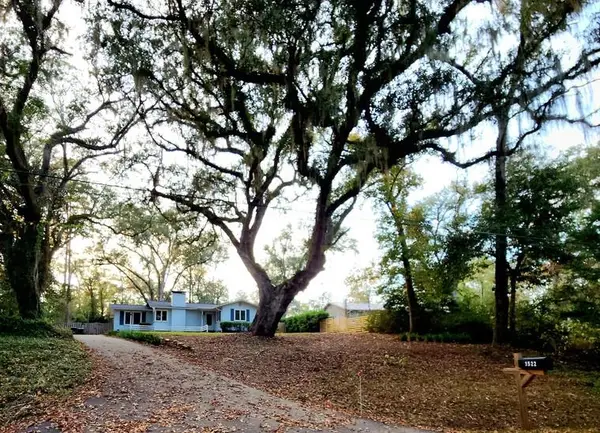 $325,000Active3 beds 2 baths1,578 sq. ft.
$325,000Active3 beds 2 baths1,578 sq. ft.1522 Atapha Nene, Tallahassee, FL 32301
MLS# 394233Listed by: KELLER WILLIAMS TOWN & COUNTRY 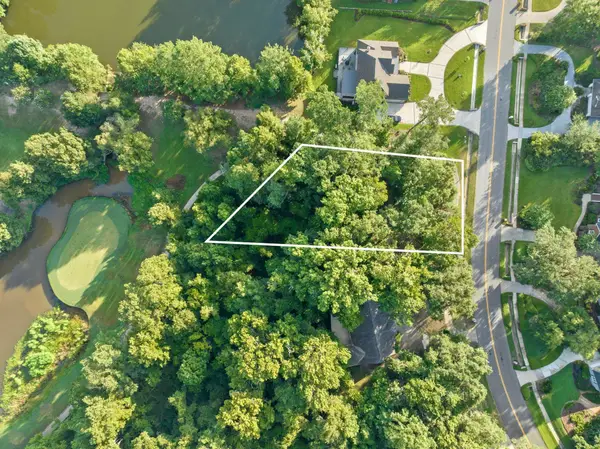 $169,900Active0.81 Acres
$169,900Active0.81 Acres7604 Preservation Road, Tallahassee, FL 32312
MLS# 390602Listed by: THE NAUMANN GROUP REAL ESTATE- New
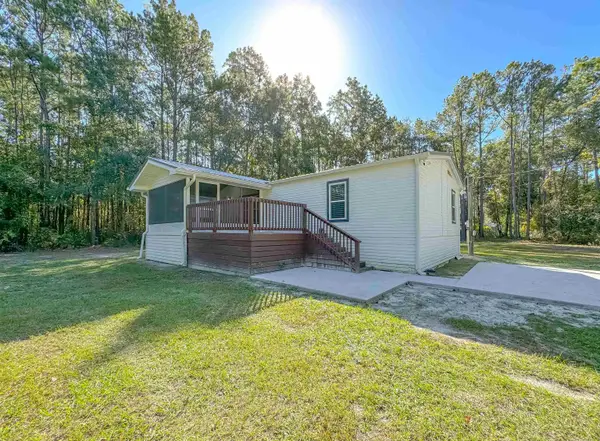 $239,000Active3 beds 2 baths1,296 sq. ft.
$239,000Active3 beds 2 baths1,296 sq. ft.16957 Lake Christiana Ct, Tallahassee, FL 32310
MLS# 394225Listed by: PAUL LIZET REALTY GROUP, LLC - Open Sat, 2 to 4pmNew
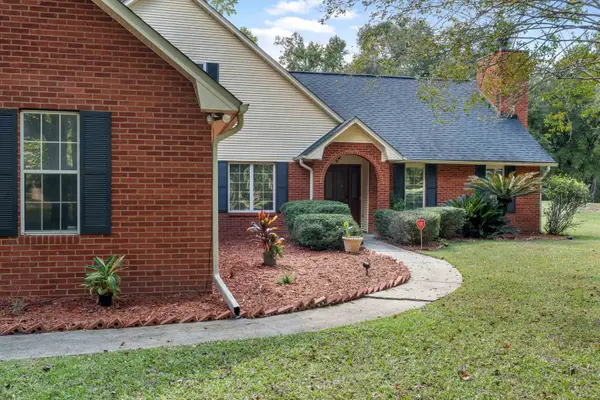 $509,000Active5 beds 3 baths2,518 sq. ft.
$509,000Active5 beds 3 baths2,518 sq. ft.10515 Faye Way, Tallahassee, FL 32317
MLS# 394213Listed by: KELLER WILLIAMS TOWN & COUNTRY - New
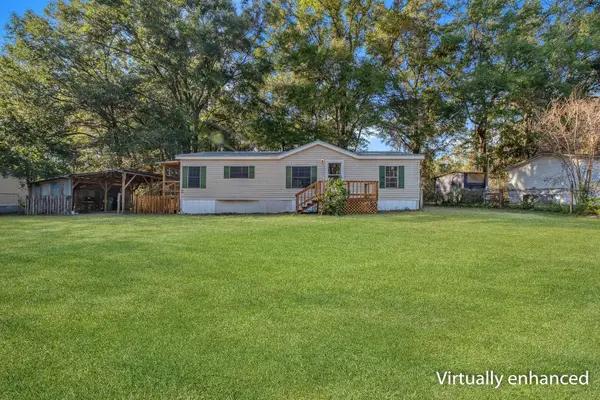 $139,000Active3 beds 2 baths1,296 sq. ft.
$139,000Active3 beds 2 baths1,296 sq. ft.10086 Spring Sink Road, Tallahassee, FL 32305
MLS# 394221Listed by: HILL SPOONER & ELLIOTT INC
