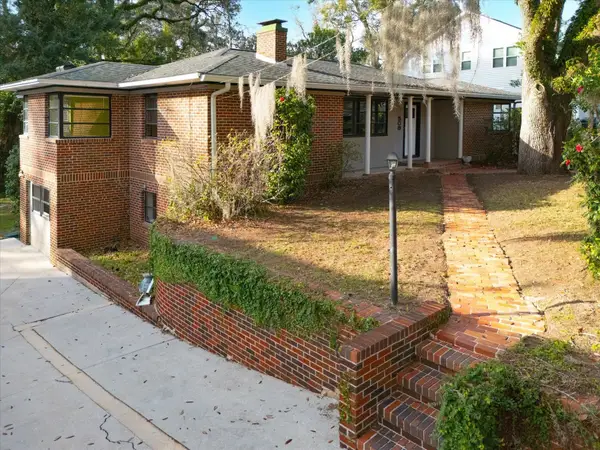923 Hawthorne Street, Tallahassee, FL 32308
Local realty services provided by:Better Homes and Gardens Real Estate Florida 1st
923 Hawthorne Street,Tallahassee, FL 32308
$425,000
- 5 Beds
- 3 Baths
- 2,052 sq. ft.
- Single family
- Active
Listed by: steven koleno
Office: beycome of florida llc.
MLS#:368526
Source:FL_TBR
Price summary
- Price:$425,000
- Price per sq. ft.:$207.12
About this home
Freshley remodeled 5 bedrooms, and 2.5 bathrooms is ready and all it needs is a happy family to enjoy it and all it has to offer. All the bathrooms have been remodeled along with fresh paint and solar panels-That way you can feel like you are helping to save the planet, so your good deeds are filled on a daily basis! Perfect for a single family with an in-law sweet, adults upstairs and young downstairs or use the lower space for a business suite. Alot of room to do as you wish, only 3-minute walk to Tallahassee Memorial Hospital and the other medical facilities in the nearby vicinity. All I can say is to take a look at the photos and come take a tour so you can see for yourself, and you will be sold especially if you like solid wood floors with a thick Rainforest vibe in the backyard as you have a cup of coffee on the rear upper deck. The lower level has an almost full kitchen so yes that means 2 kitchens in the home.
Contact an agent
Home facts
- Year built:1962
- Listing ID #:368526
- Added:694 day(s) ago
- Updated:January 09, 2026 at 04:22 PM
Rooms and interior
- Bedrooms:5
- Total bathrooms:3
- Full bathrooms:3
- Living area:2,052 sq. ft.
Heating and cooling
- Cooling:Central Air
- Heating:Central
Structure and exterior
- Year built:1962
- Building area:2,052 sq. ft.
- Lot area:0.17 Acres
Schools
- High school:LEON
- Middle school:COBB
- Elementary school:Kate Sullivan Elementary
Utilities
- Sewer:Public Sewer
Finances and disclosures
- Price:$425,000
- Price per sq. ft.:$207.12
- Tax amount:$3,016
New listings near 923 Hawthorne Street
- New
 $399,000Active5 beds 3 baths3,565 sq. ft.
$399,000Active5 beds 3 baths3,565 sq. ft.508 Talaflo Street, Tallahassee, FL 32308
MLS# 394752Listed by: AMAC REAL ESTATE CO. - Open Sat, 2 to 4pmNew
 $390,000Active4 beds 3 baths2,028 sq. ft.
$390,000Active4 beds 3 baths2,028 sq. ft.751 Violet Street, Tallahassee, FL 32308
MLS# 394753Listed by: HILL SPOONER & ELLIOTT INC - New
 $80,000Active3 beds 1 baths828 sq. ft.
$80,000Active3 beds 1 baths828 sq. ft.3206 Notre Dame Street, Tallahassee, FL 32305
MLS# 394750Listed by: REALTY ONE GROUP NEXT GEN - New
 $269,000Active3 beds 2 baths1,395 sq. ft.
$269,000Active3 beds 2 baths1,395 sq. ft.4913 Annette Drive, Tallahassee, FL 32303
MLS# 394742Listed by: 850 REAL ESTATE GROUP LLC  $309,000Active-- beds -- baths1,990 sq. ft.
$309,000Active-- beds -- baths1,990 sq. ft.3180 N Ridge Road, Tallahassee, FL 32305
MLS# 385370Listed by: CAPITAL CITY REAL ESTATE GROUP- Open Sun, 2 to 4pmNew
 $556,000Active3 beds 2 baths2,000 sq. ft.
$556,000Active3 beds 2 baths2,000 sq. ft.568 Winter Bloom Way, Tallahassee, FL 32317
MLS# 394424Listed by: THE NAUMANN GROUP REAL ESTATE - New
 $250,000Active3 beds 2 baths1,372 sq. ft.
$250,000Active3 beds 2 baths1,372 sq. ft.2610 Hastings Drive, Tallahassee, FL 32303
MLS# 394731Listed by: LOHMAN REALTY LLC - Open Sat, 2 to 4pmNew
 $399,900Active4 beds 2 baths2,798 sq. ft.
$399,900Active4 beds 2 baths2,798 sq. ft.1912 W Nelson Circle, Tallahassee, FL 32303
MLS# 394733Listed by: THE NOVA GROUP REALTY - New
 $750,000Active3 beds 3 baths2,667 sq. ft.
$750,000Active3 beds 3 baths2,667 sq. ft.3014 Gentilly Street, Tallahassee, FL 32312
MLS# 394735Listed by: SUMMIT GROUP REALTY, LLC - New
 $27,720Active3.3 Acres
$27,720Active3.3 Acres10146 F A Ash Way, Tallahassee, FL 32311
MLS# 394736Listed by: HAMILTON REALTY ADVISORS LLC
