9519 Starhawk Drive, Tallahassee, FL 32309
Local realty services provided by:Better Homes and Gardens Real Estate Florida 1st
Listed by:damian costantino
Office:keller williams town & country
MLS#:392487
Source:FL_TBR
Price summary
- Price:$1,250,000
- Price per sq. ft.:$219.53
About this home
Exceptional 5/6 Bedroom Estate with Guesthouse, Pool, and More on 2.26 Acres!! Don’t miss this incredible opportunity to own a beautifully designed 5-bedroom, 5-bathroom home with over 5,100 sq/ft of living space, an array of luxury amenities, and room to truly live and play.This spacious estate includes a separate guesthouse, a screened-in saltwater pool, a fully equipped outdoor kitchen, and a multi-use sport court—perfect for basketball or tennis. The property also boasts 5 garage spaces with a 3-car attached garage and a separate 2-car garage. Step inside the main residence and enjoy sprawling, light-filled living areas. The oversized kitchen opens up to the living room with gorgeous views into the sunroom and backyard oasis. A dedicated theater room with a full bathroom offers the ultimate entertainment experience. The primary suite is a true retreat, featuring a private sitting room or office, a luxurious en-suite bath, and a massive walk-in closet that’s sure to impress. Additional highlights include: Whole-house generator, Electric and gas pool heaters, Surveillance system, Bonus sunroom overlooking the pool and entertainment area. New roof to be installed with acceptable offer!! All of this is set on a 2.26-acre lot, offering unmatched privacy and space to make your own. Schedule your private showing today and experience this one-of-a-kind property firsthand!
Contact an agent
Home facts
- Year built:2003
- Listing ID #:392487
- Added:1 day(s) ago
- Updated:October 23, 2025 at 04:05 PM
Rooms and interior
- Bedrooms:5
- Total bathrooms:5
- Full bathrooms:5
- Living area:5,694 sq. ft.
Heating and cooling
- Cooling:Ceiling Fans, Central Air, Ductless, Electric
- Heating:Central, Electric, Fireplaces, Heat Pump, Propane
Structure and exterior
- Year built:2003
- Building area:5,694 sq. ft.
- Lot area:2.28 Acres
Schools
- High school:CHILES
- Middle school:William J. Montford Middle School
- Elementary school:ROBERTS
Utilities
- Sewer:Septic Tank
Finances and disclosures
- Price:$1,250,000
- Price per sq. ft.:$219.53
- Tax amount:$13,336
New listings near 9519 Starhawk Drive
- New
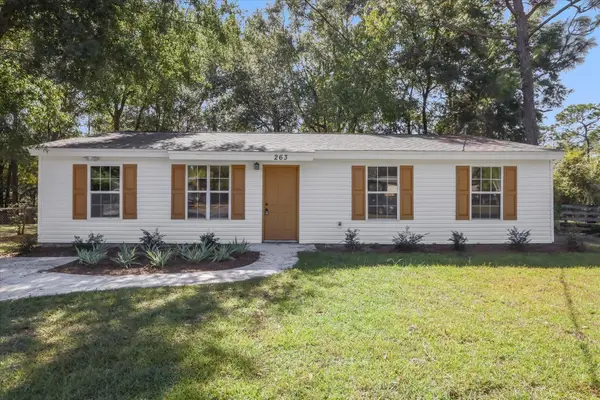 $220,000Active4 beds 2 baths1,242 sq. ft.
$220,000Active4 beds 2 baths1,242 sq. ft.263 White Oak Drive, Tallahassee, FL 32305
MLS# 392494Listed by: COBB REALTY & INVESTMENT COMPA - New
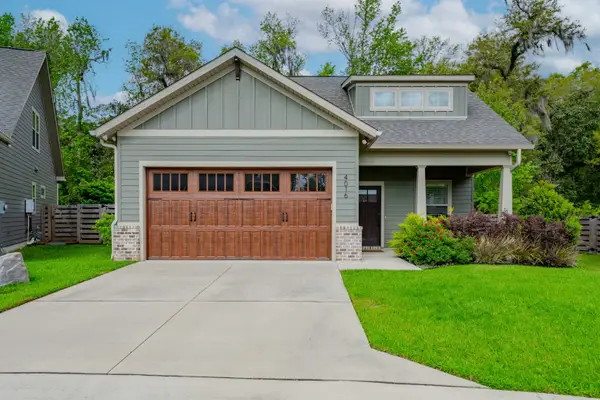 $525,000Active4 beds 3 baths1,945 sq. ft.
$525,000Active4 beds 3 baths1,945 sq. ft.4016 Bending Court, Tallahassee, FL 32308
MLS# 392495Listed by: PEARSON REALTY INC. - New
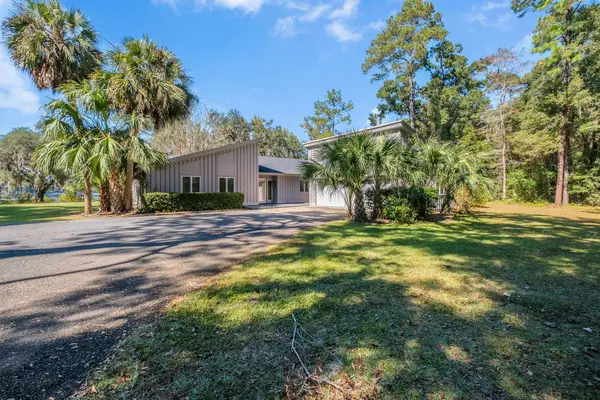 $1,000,020Active4 beds 3 baths2,846 sq. ft.
$1,000,020Active4 beds 3 baths2,846 sq. ft.3120 Flastacowo Road, Tallahassee, FL 32310
MLS# 392489Listed by: COLDWELL BANKER HARTUNG - New
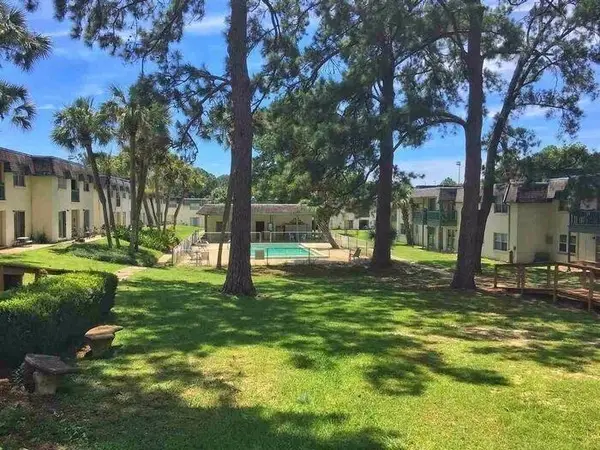 $66,000Active2 beds 2 baths1,112 sq. ft.
$66,000Active2 beds 2 baths1,112 sq. ft.2325 W Pensacola Street #171, Tallahassee, FL 32304
MLS# 392490Listed by: ARMOR REALTY, INC - Open Sun, 2 to 4pmNew
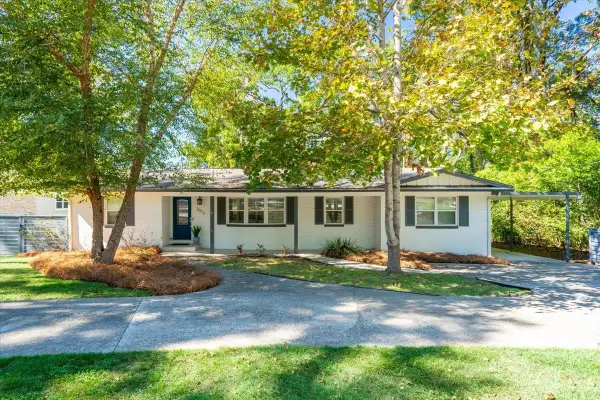 $599,000Active4 beds 3 baths2,371 sq. ft.
$599,000Active4 beds 3 baths2,371 sq. ft.2072 Trescott Drive, Tallahassee, FL 32308
MLS# 392484Listed by: KELLER WILLIAMS TOWN & COUNTRY - New
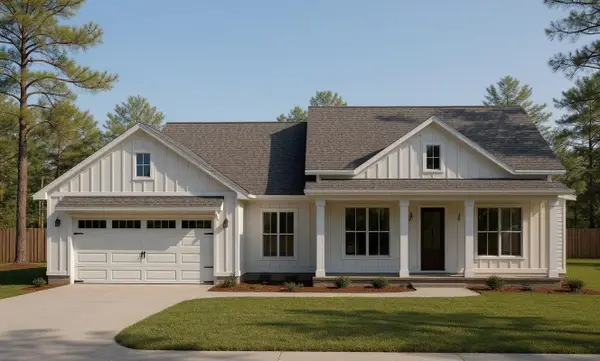 $428,500Active3 beds 3 baths1,787 sq. ft.
$428,500Active3 beds 3 baths1,787 sq. ft.Lot 21 Homestead Road, Tallahassee, FL 32309
MLS# 392486Listed by: LUNT REALTY, LLC - New
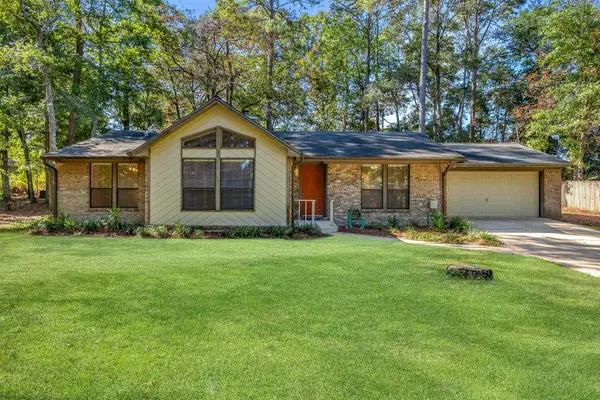 $349,900Active3 beds 2 baths1,760 sq. ft.
$349,900Active3 beds 2 baths1,760 sq. ft.3535 Cherokee Ridge Trail, Tallahassee, FL 32312
MLS# 392482Listed by: HILL SPOONER & ELLIOTT INC - New
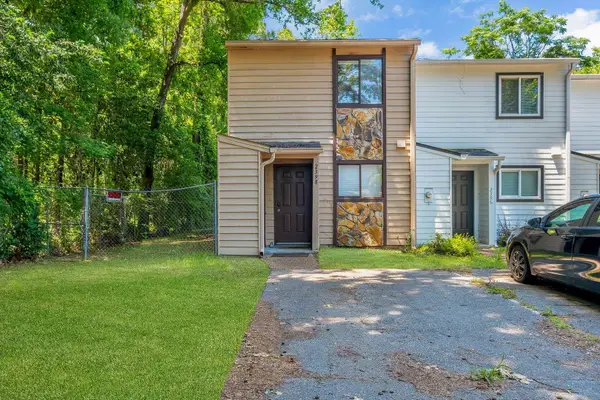 $169,000Active2 beds 3 baths1,280 sq. ft.
$169,000Active2 beds 3 baths1,280 sq. ft.2398 Continental Avenue, Tallahassee, FL 32304
MLS# 392480Listed by: HILL SPOONER & ELLIOTT INC - New
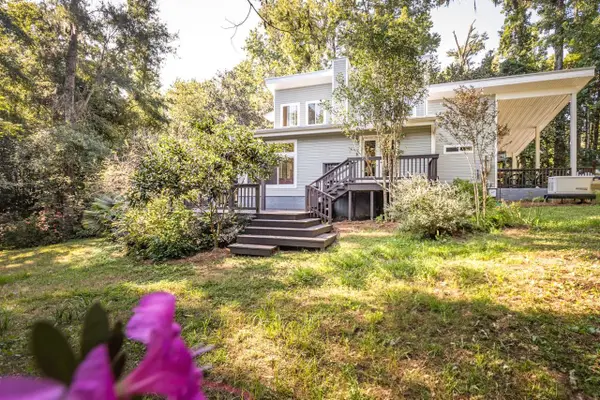 $435,000Active4 beds 3 baths1,869 sq. ft.
$435,000Active4 beds 3 baths1,869 sq. ft.2340 Moondance Trail, Tallahassee, FL 32311
MLS# 392475Listed by: SALUTSKY REALTY
